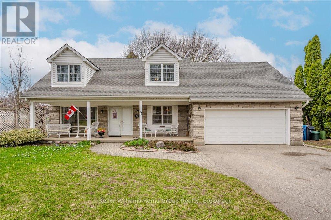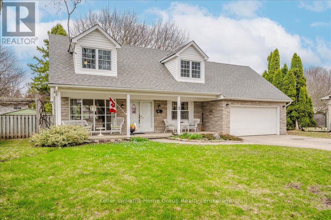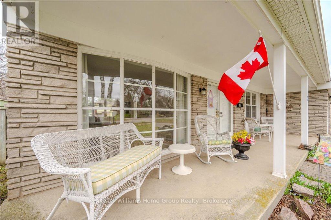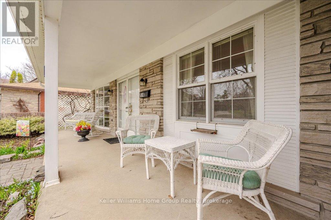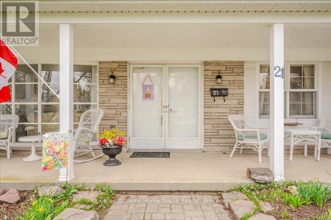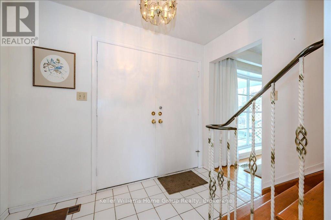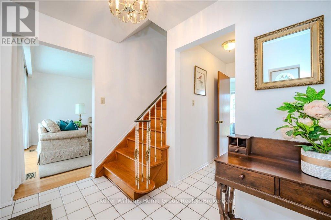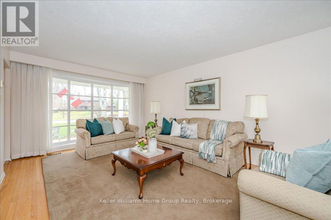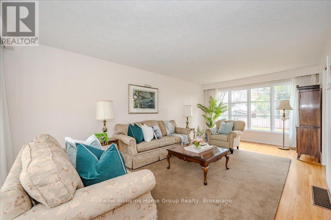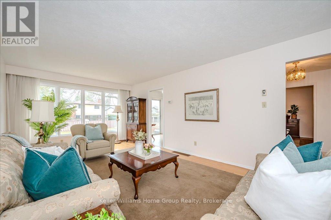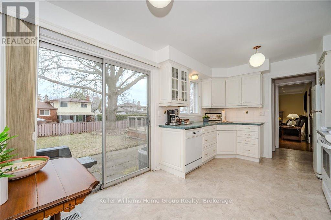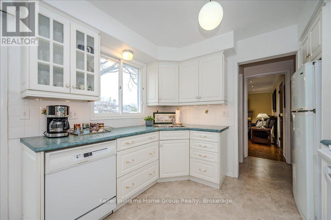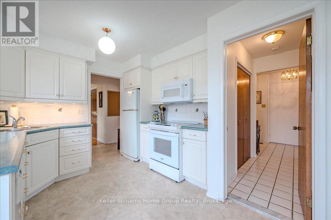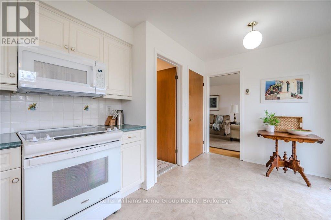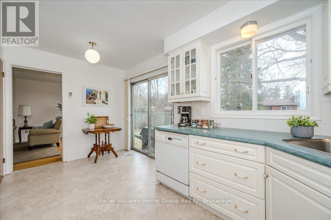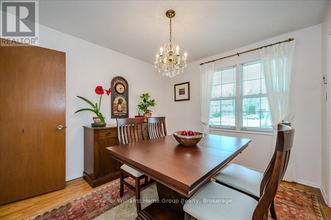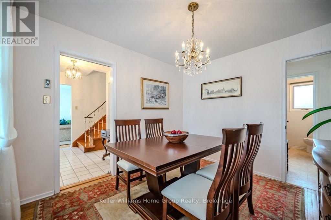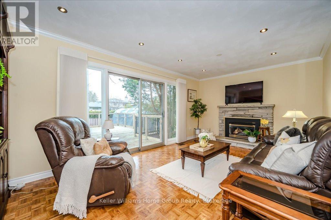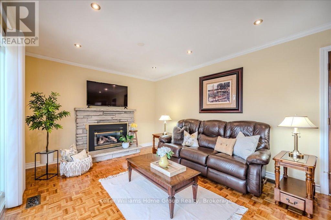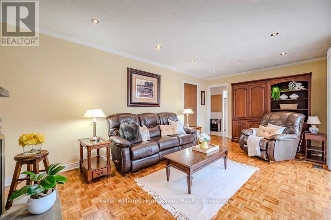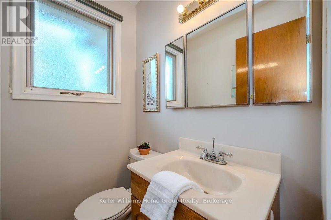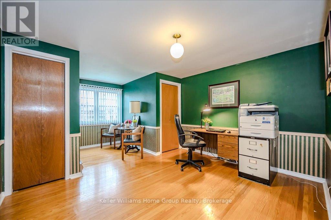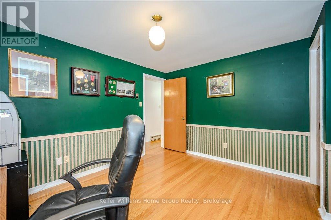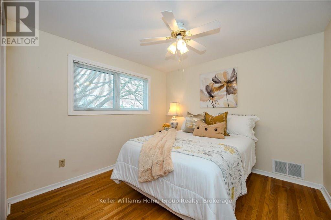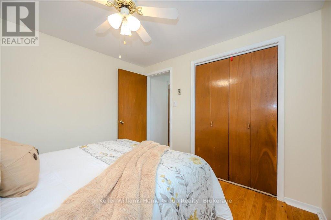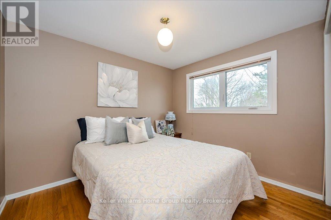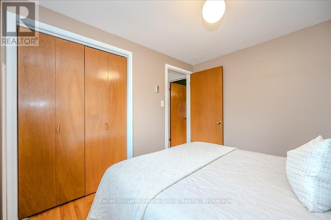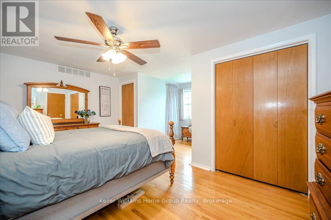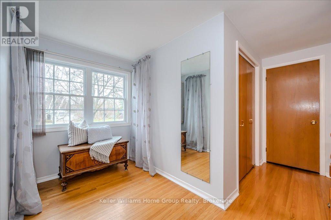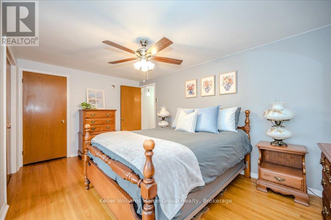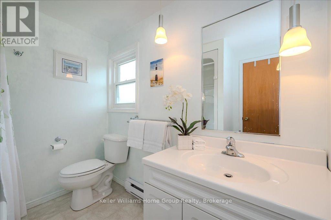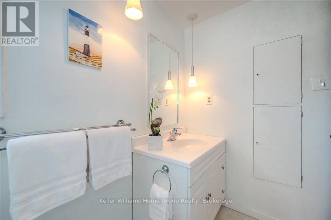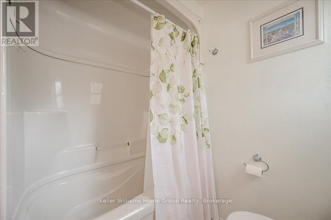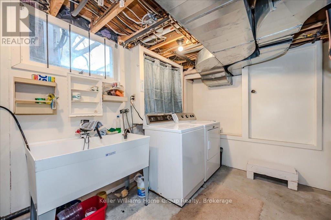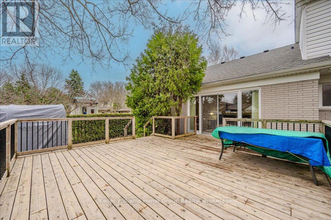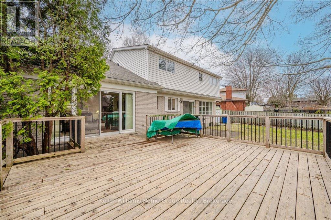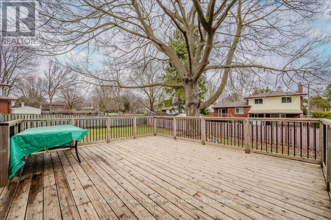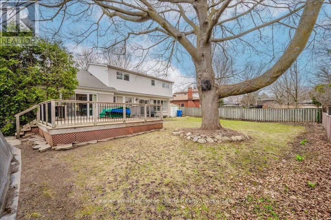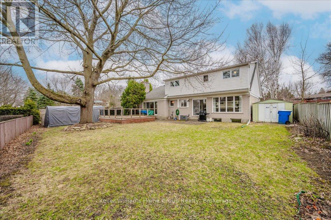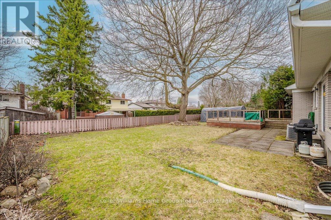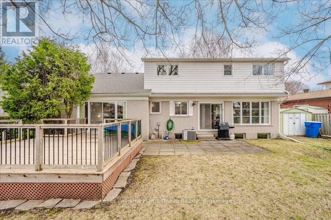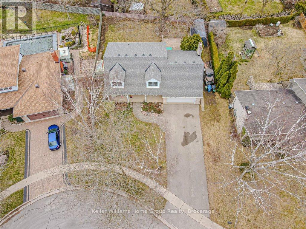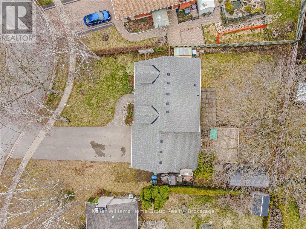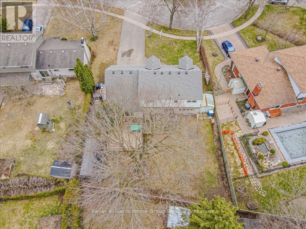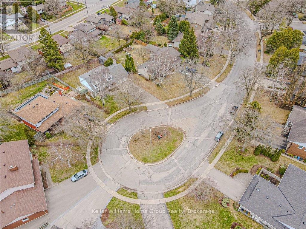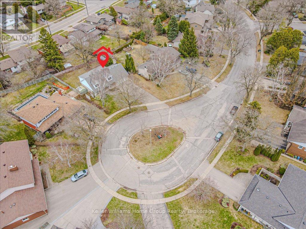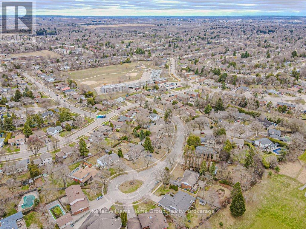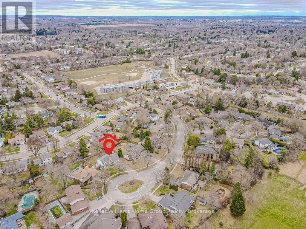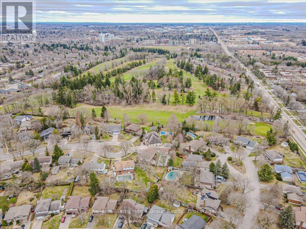$1,180,000
A truly special home is now seeking new owners to carry the torch. 21 Kingsley Ct is unique for a lot of reasons, as the current owners of 38yrs will tell you. Firstly, it's tucked in the back of a quiet cul-de-sac in the desired Waverley area on an oversized lot. Secondly, this stately Cape Cod style home is large enough for a growing family at 1900sf above grade with 4 bedrooms upstairs and 2 baths (this doesn't even include the basement space!). As you approach the home, you'll notice the welcoming porch for morning coffees and summer drinks. Inside the front door the large family room is to the left with ample sunlight from the bay window. The kitchen is at the back of the house and overlooks the expansive backyard and deck. There is a powder room on the main level as well as an additional family room at the rear of the home with sliders leading to the back deck. There is also interior access to the 2 car garage! If that's not enough space, there is also a formal dining room which could be used in a wide variety of ways. Upstairs, you'll find original hardwood flooring, 4 generous sized bedrooms (including a 17'x16' primary!) with ample closet space. There is a full bath upstairs as well. On the lower level is a large rec room area, as well as a significant amount of storage. The backyard is an entertainer's dream with large deck and yard measuring 114' on one side and 140' on the other. This may be the only time in the next while to get onto this desired street, so call your realtor today! (id:54532)
Property Details
| MLS® Number | X12088619 |
| Property Type | Single Family |
| Community Name | Riverside Park |
| Parking Space Total | 5 |
Building
| Bathroom Total | 2 |
| Bedrooms Above Ground | 4 |
| Bedrooms Total | 4 |
| Age | 31 To 50 Years |
| Appliances | Blinds, Dishwasher, Dryer, Garage Door Opener, Stove, Washer, Water Softener, Window Coverings, Refrigerator |
| Basement Development | Partially Finished |
| Basement Type | N/a (partially Finished) |
| Construction Style Attachment | Detached |
| Cooling Type | Central Air Conditioning |
| Exterior Finish | Brick, Steel |
| Fireplace Present | Yes |
| Foundation Type | Poured Concrete |
| Half Bath Total | 1 |
| Heating Fuel | Natural Gas |
| Heating Type | Forced Air |
| Stories Total | 2 |
| Size Interior | 1,500 - 2,000 Ft2 |
| Type | House |
| Utility Water | Municipal Water |
Parking
| Attached Garage | |
| Garage |
Land
| Acreage | No |
| Sewer | Sanitary Sewer |
| Size Depth | 114 Ft |
| Size Frontage | 80 Ft |
| Size Irregular | 80 X 114 Ft ; Pie/ Irregular |
| Size Total Text | 80 X 114 Ft ; Pie/ Irregular |
Rooms
| Level | Type | Length | Width | Dimensions |
|---|---|---|---|---|
| Second Level | Bathroom | 1.97 m | 2.41 m | 1.97 m x 2.41 m |
| Second Level | Primary Bedroom | 5.3 m | 4.87 m | 5.3 m x 4.87 m |
| Second Level | Bedroom 2 | 5.31 m | 3.76 m | 5.31 m x 3.76 m |
| Second Level | Bedroom 3 | 3.01 m | 2.7 m | 3.01 m x 2.7 m |
| Second Level | Bedroom 4 | 3.02 m | 3.02 m | 3.02 m x 3.02 m |
| Basement | Recreational, Games Room | 6.43 m | 3.54 m | 6.43 m x 3.54 m |
| Basement | Utility Room | 2.86 m | 4.94 m | 2.86 m x 4.94 m |
| Basement | Workshop | 3.42 m | 5.8 m | 3.42 m x 5.8 m |
| Main Level | Bathroom | 1.49 m | 1.21 m | 1.49 m x 1.21 m |
| Main Level | Dining Room | 3.34 m | 3.07 m | 3.34 m x 3.07 m |
| Main Level | Family Room | 3.4 m | 5.79 m | 3.4 m x 5.79 m |
| Main Level | Foyer | 1.85 m | 2.75 m | 1.85 m x 2.75 m |
| Main Level | Kitchen | 3.06 m | 4.6 m | 3.06 m x 4.6 m |
| Main Level | Living Room | 6.53 m | 3.63 m | 6.53 m x 3.63 m |
https://www.realtor.ca/real-estate/28181108/21-kingsley-court-guelph-riverside-park-riverside-park
Contact Us
Contact us for more information
Ryan Waller
Salesperson
www.youtube.com/embed/P6v338BSAtE
bethandryan.ca/
facebook.com/agentryanwaller
www.twitter.com/wallerworld
www.instagram.com/ryanandbethwaller
No Favourites Found

Sotheby's International Realty Canada,
Brokerage
243 Hurontario St,
Collingwood, ON L9Y 2M1
Office: 705 416 1499
Rioux Baker Davies Team Contacts

Sherry Rioux Team Lead
-
705-443-2793705-443-2793
-
Email SherryEmail Sherry

Emma Baker Team Lead
-
705-444-3989705-444-3989
-
Email EmmaEmail Emma

Craig Davies Team Lead
-
289-685-8513289-685-8513
-
Email CraigEmail Craig

Jacki Binnie Sales Representative
-
705-441-1071705-441-1071
-
Email JackiEmail Jacki

Hollie Knight Sales Representative
-
705-994-2842705-994-2842
-
Email HollieEmail Hollie

Manar Vandervecht Real Estate Broker
-
647-267-6700647-267-6700
-
Email ManarEmail Manar

Michael Maish Sales Representative
-
706-606-5814706-606-5814
-
Email MichaelEmail Michael

Almira Haupt Finance Administrator
-
705-416-1499705-416-1499
-
Email AlmiraEmail Almira
Google Reviews









































No Favourites Found

The trademarks REALTOR®, REALTORS®, and the REALTOR® logo are controlled by The Canadian Real Estate Association (CREA) and identify real estate professionals who are members of CREA. The trademarks MLS®, Multiple Listing Service® and the associated logos are owned by The Canadian Real Estate Association (CREA) and identify the quality of services provided by real estate professionals who are members of CREA. The trademark DDF® is owned by The Canadian Real Estate Association (CREA) and identifies CREA's Data Distribution Facility (DDF®)
April 17 2025 03:59:58
The Lakelands Association of REALTORS®
Keller Williams Home Group Realty
Quick Links
-
HomeHome
-
About UsAbout Us
-
Rental ServiceRental Service
-
Listing SearchListing Search
-
10 Advantages10 Advantages
-
ContactContact
Contact Us
-
243 Hurontario St,243 Hurontario St,
Collingwood, ON L9Y 2M1
Collingwood, ON L9Y 2M1 -
705 416 1499705 416 1499
-
riouxbakerteam@sothebysrealty.cariouxbakerteam@sothebysrealty.ca
© 2025 Rioux Baker Davies Team
-
The Blue MountainsThe Blue Mountains
-
Privacy PolicyPrivacy Policy
