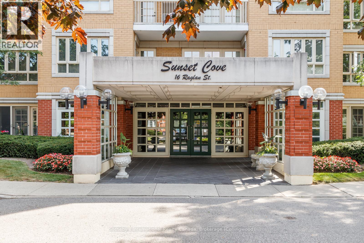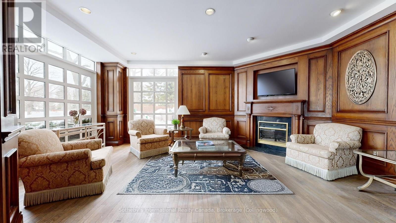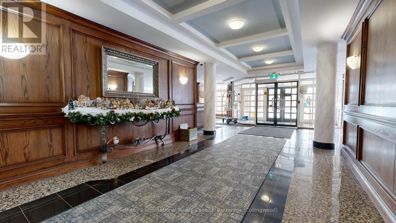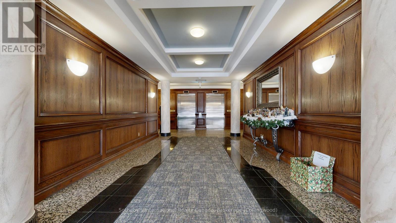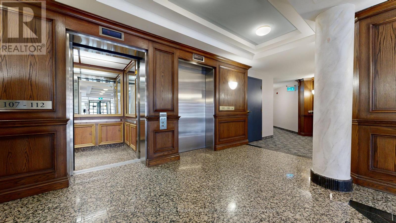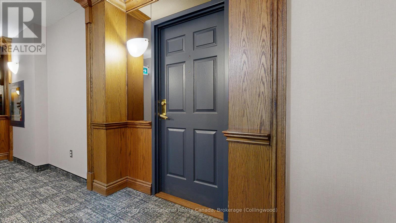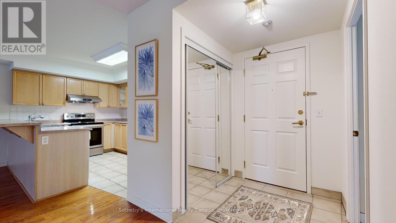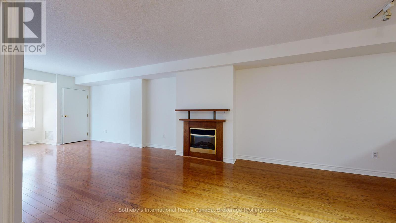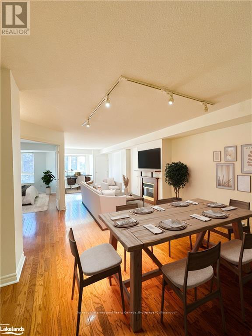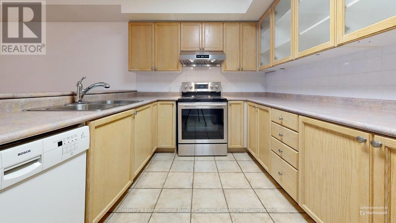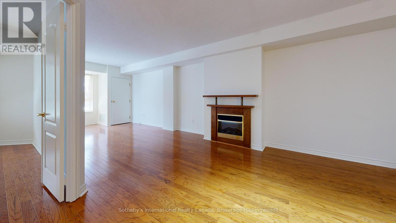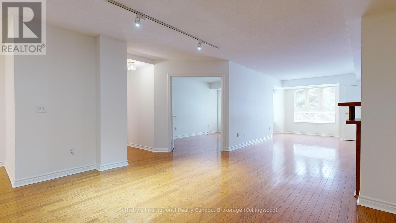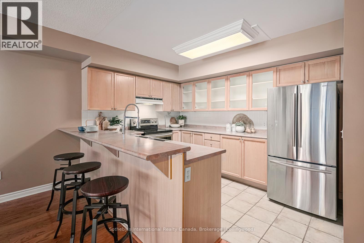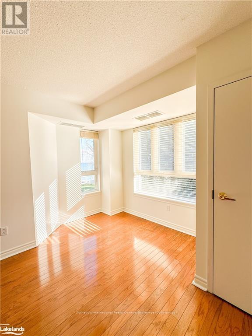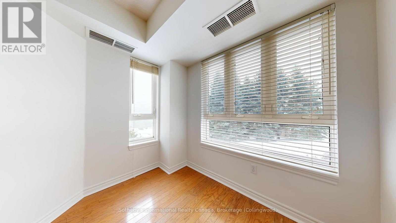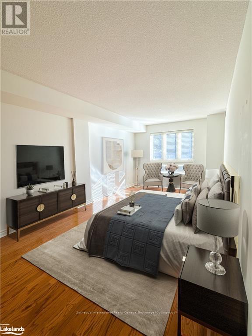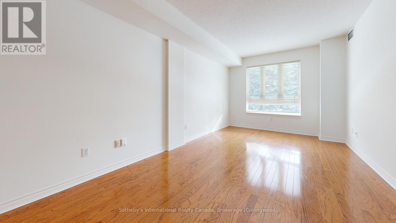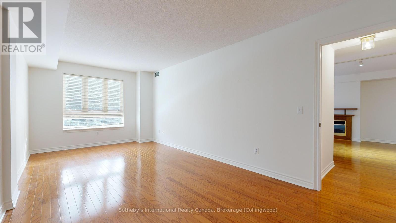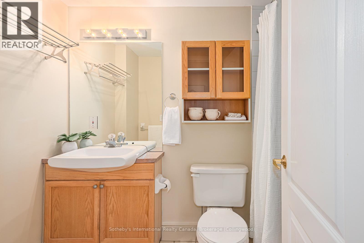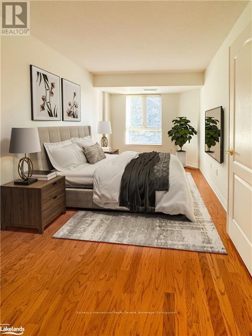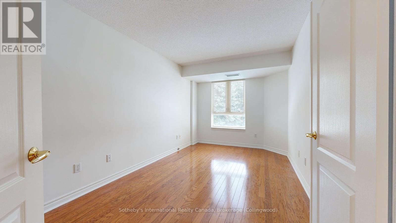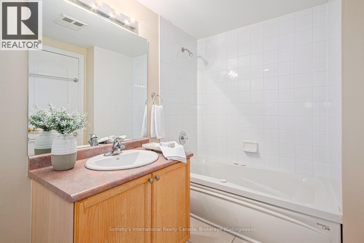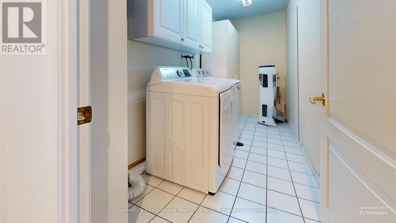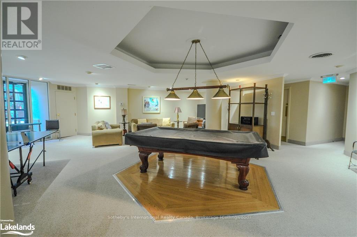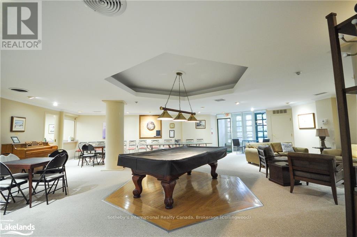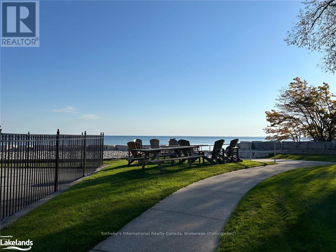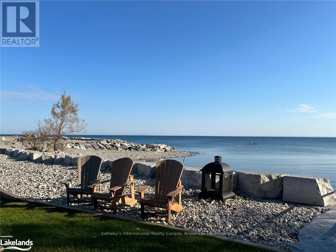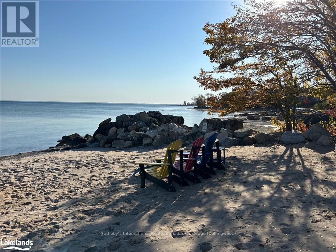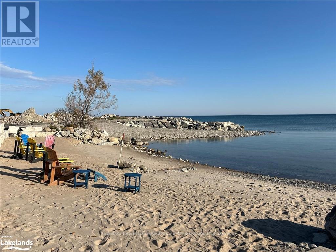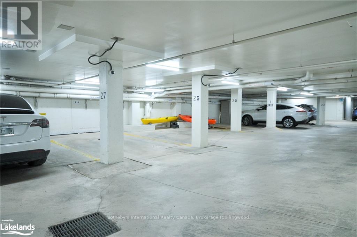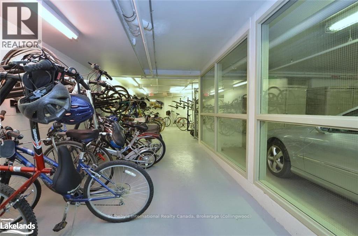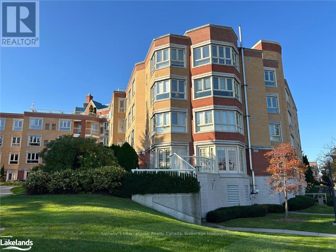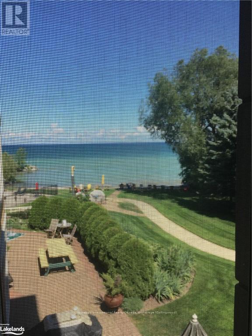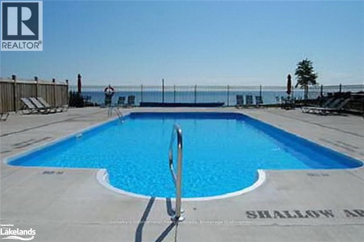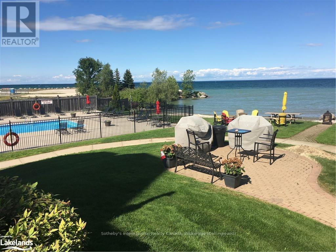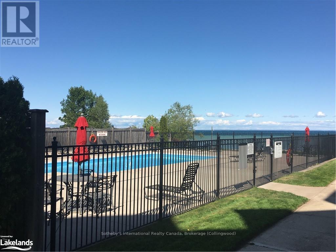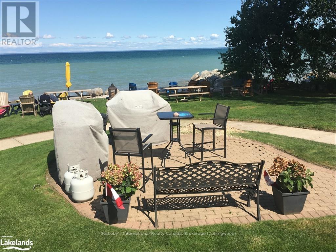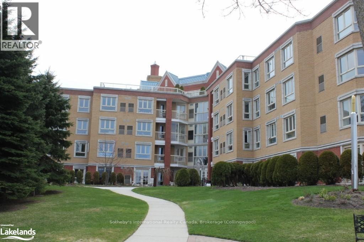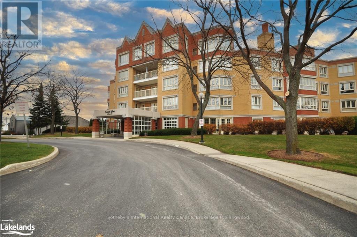$2,800 Monthly
Annual Rental in Prestigious Sunset Cove. Discover the perfect blend of luxury and comfort in this stunning 2-bedroom, 2-bathroom waterfront condo at Sunset Cove, one of Collingwood's most sought-after communities. With breathtaking water views from every window and beautiful morning sunlight streaming in, this residence offers a serene and welcoming retreat.Sunset Cove offers an array of luxurious amenities designed to elevate your lifestyle, including concierge services, a rare and highly sought-after feature. Residents enjoy a private beach, seasonal outdoor pool, scenic walking trails along the bay, a community BBQ area, a cozy library, and a well-equipped game/rec room.Inside, the unit is thoughtfully designed with a spacious primary bedroom featuring a 5pc ensuite with walk-in shower and Jacuzzi tub. Large walk-in laundry and storage room, as well as an ensuite-controlled heating and air system for personalized comfort. The heated underground garage is brightly lit and monitored, featuring a prime parking spot and secure indoor bike and ski storage for added ease and security.Located within walking distance of Collingwoods vibrant downtown shops and restaurants and just a 15-minute drive or bus ride to Blue Mountain, this property is perfectly positioned to enjoy everything the area has to offer.Utilities are extra. Experience the best of waterfront livingschedule your showing today!Some photos virtually staged. (id:54532)
Property Details
| MLS® Number | S10440455 |
| Property Type | Single Family |
| Community Name | Collingwood |
| Amenities Near By | Hospital, Beach |
| Community Features | Pet Restrictions, Community Centre, School Bus |
| Features | Carpet Free |
| Parking Space Total | 1 |
| Pool Type | Inground Pool, Outdoor Pool |
| View Type | View Of Water, Lake View |
| Water Front Type | Waterfront |
Building
| Bathroom Total | 2 |
| Bedrooms Above Ground | 2 |
| Bedrooms Total | 2 |
| Amenities | Security/concierge, Recreation Centre, Party Room, Visitor Parking, Fireplace(s), Storage - Locker |
| Appliances | Water Heater, Dishwasher, Dryer, Range, Refrigerator, Stove, Washer, Window Coverings |
| Cooling Type | Central Air Conditioning |
| Exterior Finish | Brick |
| Fire Protection | Monitored Alarm, Security System, Smoke Detectors |
| Fireplace Present | Yes |
| Fireplace Total | 1 |
| Heating Fuel | Natural Gas |
| Heating Type | Forced Air |
| Size Interior | 1,200 - 1,399 Ft2 |
| Type | Apartment |
| Utility Water | Municipal Water |
Parking
| Attached Garage |
Land
| Acreage | No |
| Land Amenities | Hospital, Beach |
| Surface Water | Lake/pond |
| Zoning Description | R4 |
Rooms
| Level | Type | Length | Width | Dimensions |
|---|---|---|---|---|
| Main Level | Foyer | 1.46 m | 2.26 m | 1.46 m x 2.26 m |
| Main Level | Laundry Room | 1.58 m | 3.31 m | 1.58 m x 3.31 m |
| Main Level | Kitchen | 2.39 m | 3.66 m | 2.39 m x 3.66 m |
| Main Level | Living Room | 7.39 m | 3.2 m | 7.39 m x 3.2 m |
| Main Level | Bedroom | 2.79 m | 4.44 m | 2.79 m x 4.44 m |
| Main Level | Bathroom | 1.52 m | 2.59 m | 1.52 m x 2.59 m |
| Main Level | Primary Bedroom | 6.25 m | 3.1 m | 6.25 m x 3.1 m |
| Main Level | Bathroom | 1.74 m | 3.22 m | 1.74 m x 3.22 m |
| Main Level | Dining Room | 4.19 m | 3.3 m | 4.19 m x 3.3 m |
https://www.realtor.ca/real-estate/27670161/211-16-raglan-street-collingwood-collingwood
Contact Us
Contact us for more information
Manar Vandervecht
Broker
No Favourites Found

Sotheby's International Realty Canada,
Brokerage
243 Hurontario St,
Collingwood, ON L9Y 2M1
Office: 705 416 1499
Rioux Baker Davies Team Contacts

Sherry Rioux Team Lead
-
705-443-2793705-443-2793
-
Email SherryEmail Sherry

Emma Baker Team Lead
-
705-444-3989705-444-3989
-
Email EmmaEmail Emma

Craig Davies Team Lead
-
289-685-8513289-685-8513
-
Email CraigEmail Craig

Jacki Binnie Sales Representative
-
705-441-1071705-441-1071
-
Email JackiEmail Jacki

Hollie Knight Sales Representative
-
705-994-2842705-994-2842
-
Email HollieEmail Hollie

Manar Vandervecht Real Estate Broker
-
647-267-6700647-267-6700
-
Email ManarEmail Manar

Michael Maish Sales Representative
-
706-606-5814706-606-5814
-
Email MichaelEmail Michael

Almira Haupt Finance Administrator
-
705-416-1499705-416-1499
-
Email AlmiraEmail Almira
Google Reviews






































No Favourites Found

The trademarks REALTOR®, REALTORS®, and the REALTOR® logo are controlled by The Canadian Real Estate Association (CREA) and identify real estate professionals who are members of CREA. The trademarks MLS®, Multiple Listing Service® and the associated logos are owned by The Canadian Real Estate Association (CREA) and identify the quality of services provided by real estate professionals who are members of CREA. The trademark DDF® is owned by The Canadian Real Estate Association (CREA) and identifies CREA's Data Distribution Facility (DDF®)
January 09 2025 02:57:04
The Lakelands Association of REALTORS®
Sotheby's International Realty Canada
Quick Links
-
HomeHome
-
About UsAbout Us
-
Rental ServiceRental Service
-
Listing SearchListing Search
-
10 Advantages10 Advantages
-
ContactContact
Contact Us
-
243 Hurontario St,243 Hurontario St,
Collingwood, ON L9Y 2M1
Collingwood, ON L9Y 2M1 -
705 416 1499705 416 1499
-
riouxbakerteam@sothebysrealty.cariouxbakerteam@sothebysrealty.ca
© 2025 Rioux Baker Davies Team
-
The Blue MountainsThe Blue Mountains
-
Privacy PolicyPrivacy Policy
