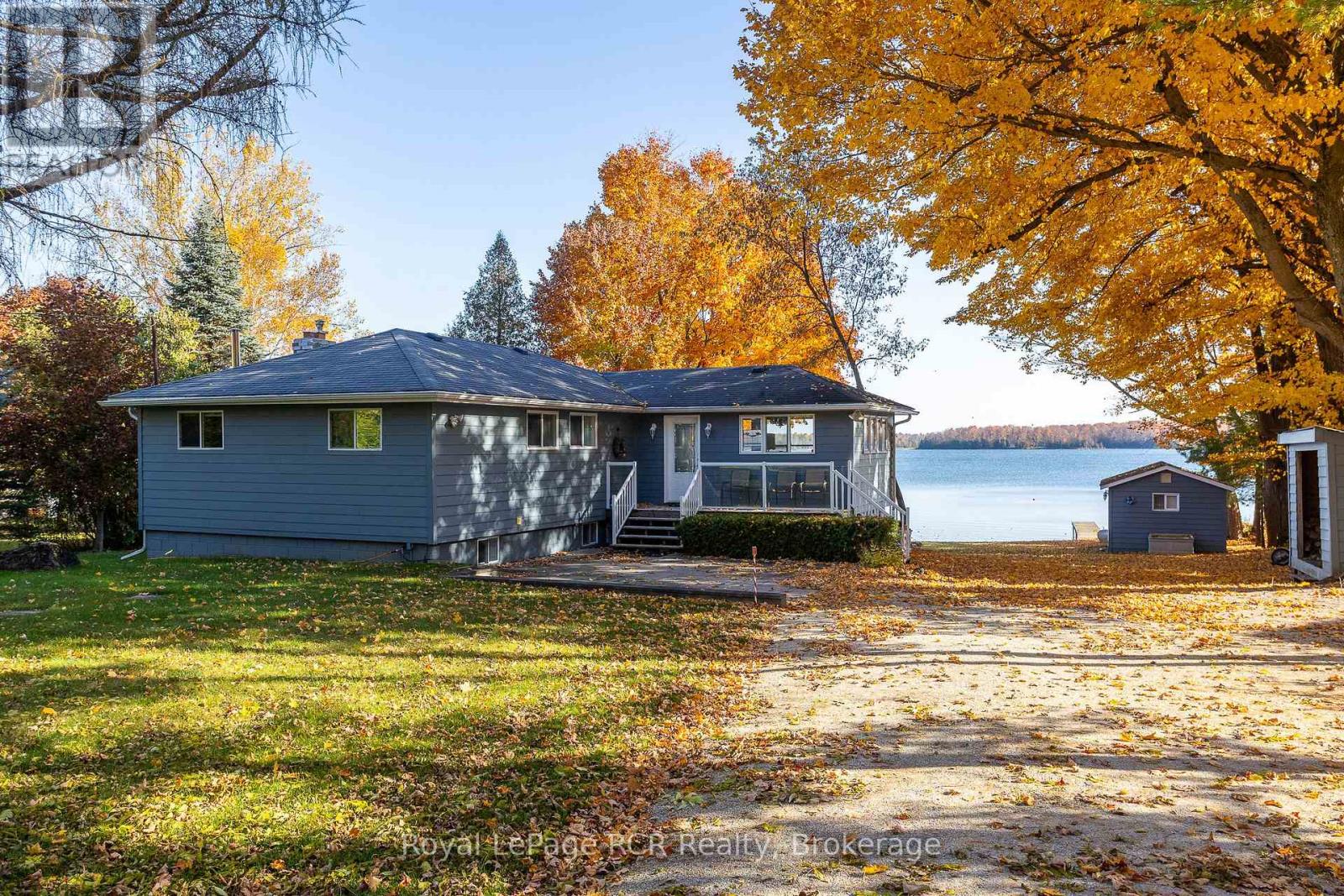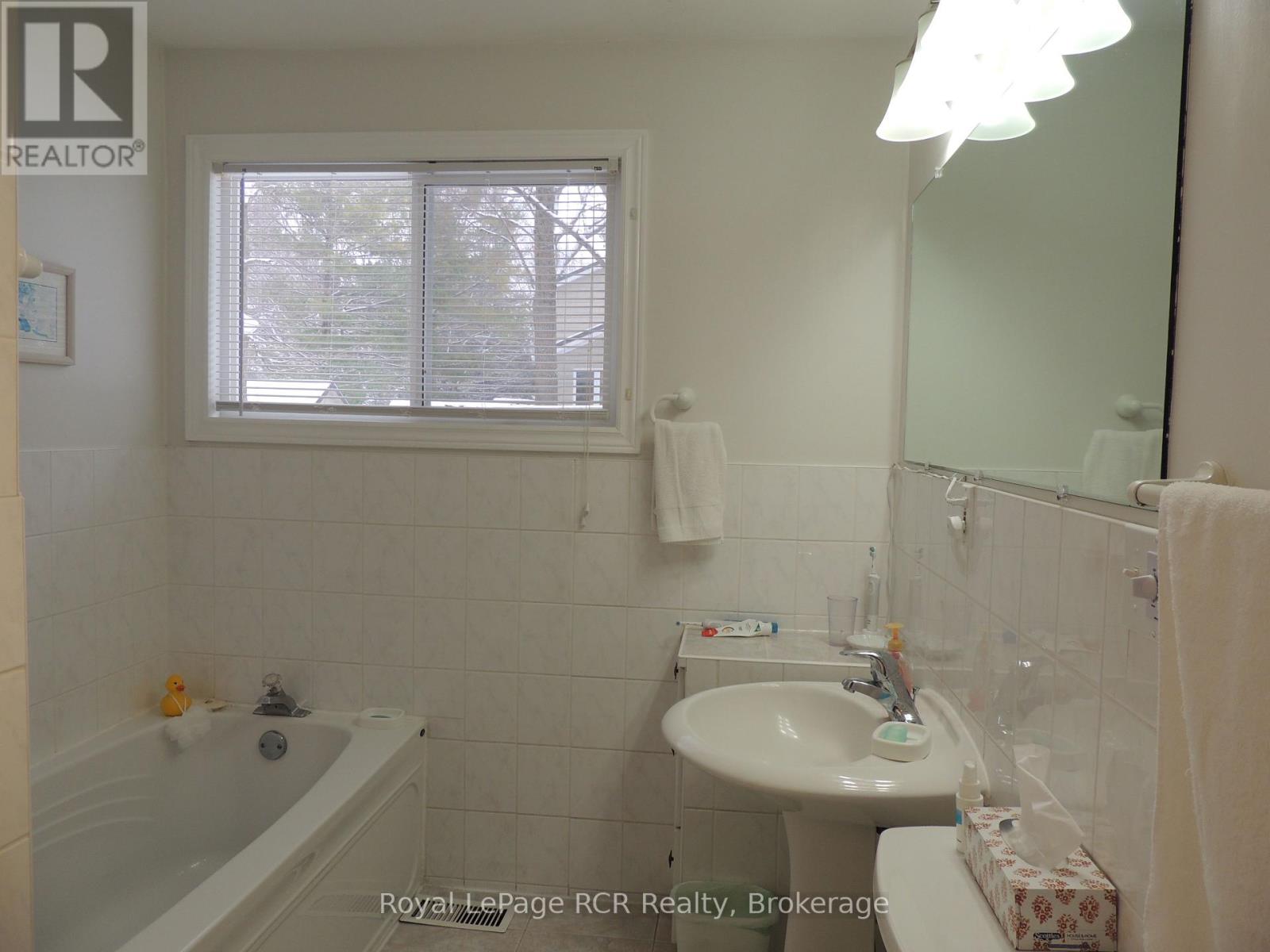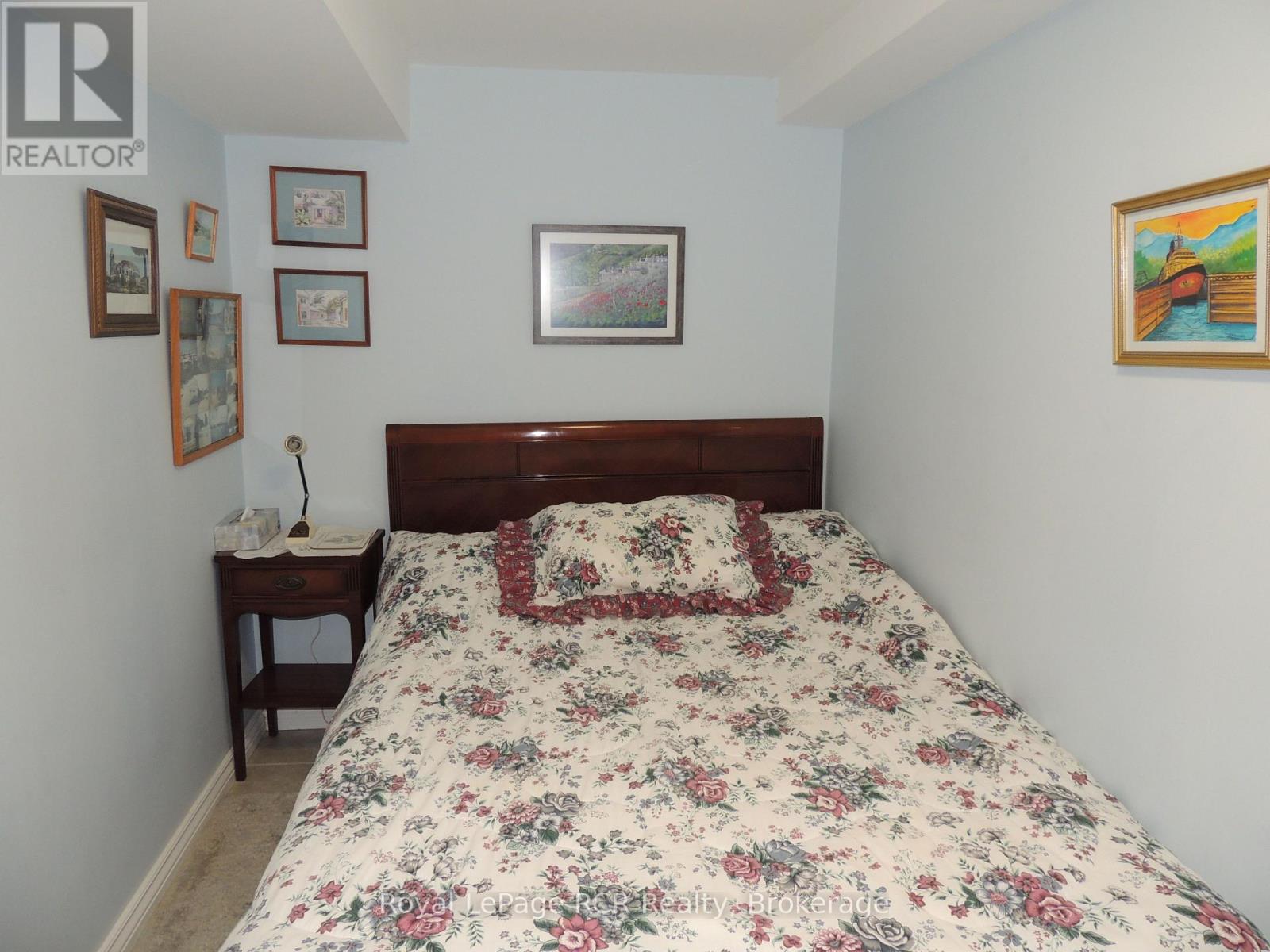$1,500,000
115' of waterfront on Lake Eugenia. Exceptional waterfront with sand beach, dock and lakeside bunkie (heated) in addition to the 1200 square foot bungalow plus a finished walkout basement. Main level of the home is well situated to take in the waterfront views from kitchen, dining and living rooms. Lower level features family room, fireplace with woodstove insert, a 4th bedroom and walkout to the Lake. This four-season home has had numerous updates over the years including aluminum railing with glass panels, electrical (2008), 30 year fiberglass shingles and has been well cared for. There is a detached garage and low maintenance yard with a gentle slope to the waterfront. Drilled well near north boundary, septic west side. Eastlink cable internet. (id:54532)
Property Details
| MLS® Number | X11883996 |
| Property Type | Single Family |
| Community Name | Rural Grey Highlands |
| Amenities Near By | Beach, Ski Area |
| Community Features | Fishing, School Bus |
| Easement | Unknown |
| Equipment Type | None |
| Features | Cul-de-sac |
| Parking Space Total | 7 |
| Rental Equipment Type | None |
| Structure | Deck, Dock |
| View Type | Lake View, Direct Water View |
| Water Front Type | Waterfront |
Building
| Bathroom Total | 2 |
| Bedrooms Above Ground | 3 |
| Bedrooms Below Ground | 1 |
| Bedrooms Total | 4 |
| Amenities | Fireplace(s) |
| Appliances | Water Heater, Water Softener, Dishwasher, Dryer, Microwave, Refrigerator, Stove, Washer |
| Architectural Style | Bungalow |
| Basement Features | Walk Out |
| Basement Type | Partial |
| Construction Style Attachment | Detached |
| Fireplace Present | Yes |
| Foundation Type | Block |
| Half Bath Total | 1 |
| Heating Fuel | Oil |
| Heating Type | Forced Air |
| Stories Total | 1 |
| Size Interior | 1,100 - 1,500 Ft2 |
| Type | House |
| Utility Water | Drilled Well |
Parking
| Detached Garage |
Land
| Access Type | Year-round Access, Private Docking |
| Acreage | No |
| Land Amenities | Beach, Ski Area |
| Landscape Features | Landscaped |
| Sewer | Septic System |
| Size Depth | 131 Ft ,8 In |
| Size Frontage | 138 Ft ,7 In |
| Size Irregular | 138.6 X 131.7 Ft ; 115' Waterfront, 245.85' South Boundary |
| Size Total Text | 138.6 X 131.7 Ft ; 115' Waterfront, 245.85' South Boundary |
| Surface Water | Lake/pond |
| Zoning Description | Rs & H |
Rooms
| Level | Type | Length | Width | Dimensions |
|---|---|---|---|---|
| Lower Level | Laundry Room | 2.89 m | 5.02 m | 2.89 m x 5.02 m |
| Lower Level | Family Room | 3.27 m | 4.11 m | 3.27 m x 4.11 m |
| Lower Level | Office | 2.97 m | 4.51 m | 2.97 m x 4.51 m |
| Lower Level | Bedroom 4 | 1.88 m | 3.41 m | 1.88 m x 3.41 m |
| Main Level | Living Room | 3.96 m | 5.33 m | 3.96 m x 5.33 m |
| Main Level | Kitchen | 3.28 m | 5.15 m | 3.28 m x 5.15 m |
| Main Level | Dining Room | 3.35 m | 4.27 m | 3.35 m x 4.27 m |
| Main Level | Other | 2.13 m | 3.28 m | 2.13 m x 3.28 m |
| Main Level | Bedroom | 2.36 m | 3.43 m | 2.36 m x 3.43 m |
| Main Level | Bedroom 2 | 2.13 m | 3.32 m | 2.13 m x 3.32 m |
| Main Level | Bedroom 3 | 2.77 m | 3.38 m | 2.77 m x 3.38 m |
Utilities
| Cable | Installed |
| Wireless | Available |
| Electricity Connected | Connected |
| Telephone | Nearby |
https://www.realtor.ca/real-estate/27718545/211-point-road-grey-highlands-rural-grey-highlands
Contact Us
Contact us for more information
No Favourites Found

Sotheby's International Realty Canada,
Brokerage
243 Hurontario St,
Collingwood, ON L9Y 2M1
Office: 705 416 1499
Rioux Baker Davies Team Contacts

Sherry Rioux Team Lead
-
705-443-2793705-443-2793
-
Email SherryEmail Sherry

Emma Baker Team Lead
-
705-444-3989705-444-3989
-
Email EmmaEmail Emma

Craig Davies Team Lead
-
289-685-8513289-685-8513
-
Email CraigEmail Craig

Jacki Binnie Sales Representative
-
705-441-1071705-441-1071
-
Email JackiEmail Jacki

Hollie Knight Sales Representative
-
705-994-2842705-994-2842
-
Email HollieEmail Hollie

Manar Vandervecht Real Estate Broker
-
647-267-6700647-267-6700
-
Email ManarEmail Manar

Michael Maish Sales Representative
-
706-606-5814706-606-5814
-
Email MichaelEmail Michael

Almira Haupt Finance Administrator
-
705-416-1499705-416-1499
-
Email AlmiraEmail Almira
Google Reviews


































No Favourites Found

The trademarks REALTOR®, REALTORS®, and the REALTOR® logo are controlled by The Canadian Real Estate Association (CREA) and identify real estate professionals who are members of CREA. The trademarks MLS®, Multiple Listing Service® and the associated logos are owned by The Canadian Real Estate Association (CREA) and identify the quality of services provided by real estate professionals who are members of CREA. The trademark DDF® is owned by The Canadian Real Estate Association (CREA) and identifies CREA's Data Distribution Facility (DDF®)
January 28 2025 04:10:13
The Lakelands Association of REALTORS®
Royal LePage Rcr Realty
Quick Links
-
HomeHome
-
About UsAbout Us
-
Rental ServiceRental Service
-
Listing SearchListing Search
-
10 Advantages10 Advantages
-
ContactContact
Contact Us
-
243 Hurontario St,243 Hurontario St,
Collingwood, ON L9Y 2M1
Collingwood, ON L9Y 2M1 -
705 416 1499705 416 1499
-
riouxbakerteam@sothebysrealty.cariouxbakerteam@sothebysrealty.ca
© 2025 Rioux Baker Davies Team
-
The Blue MountainsThe Blue Mountains
-
Privacy PolicyPrivacy Policy









































