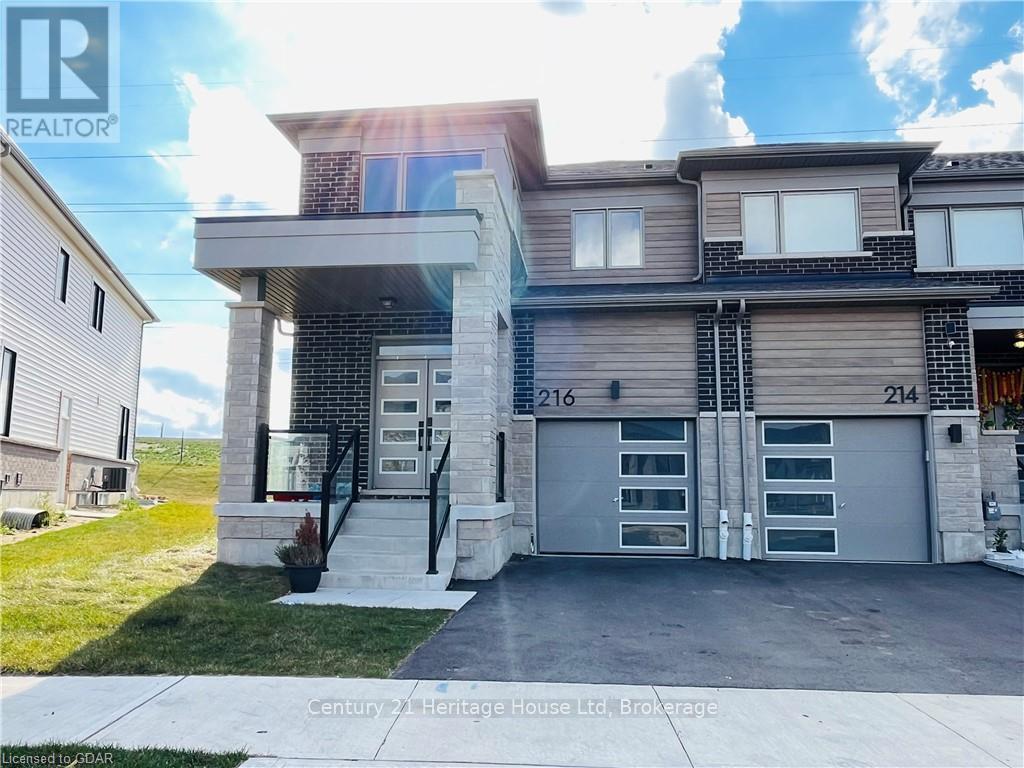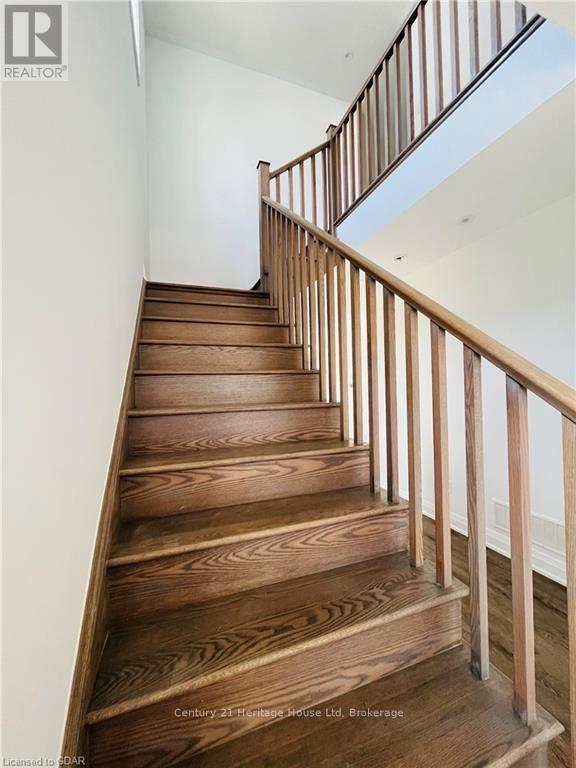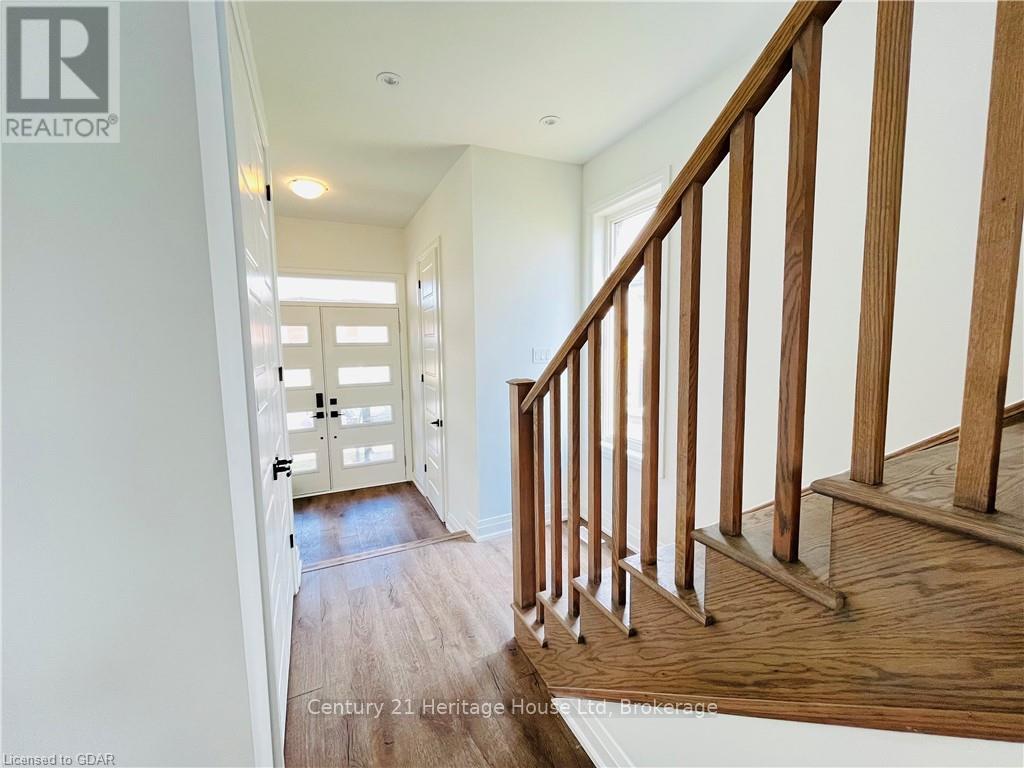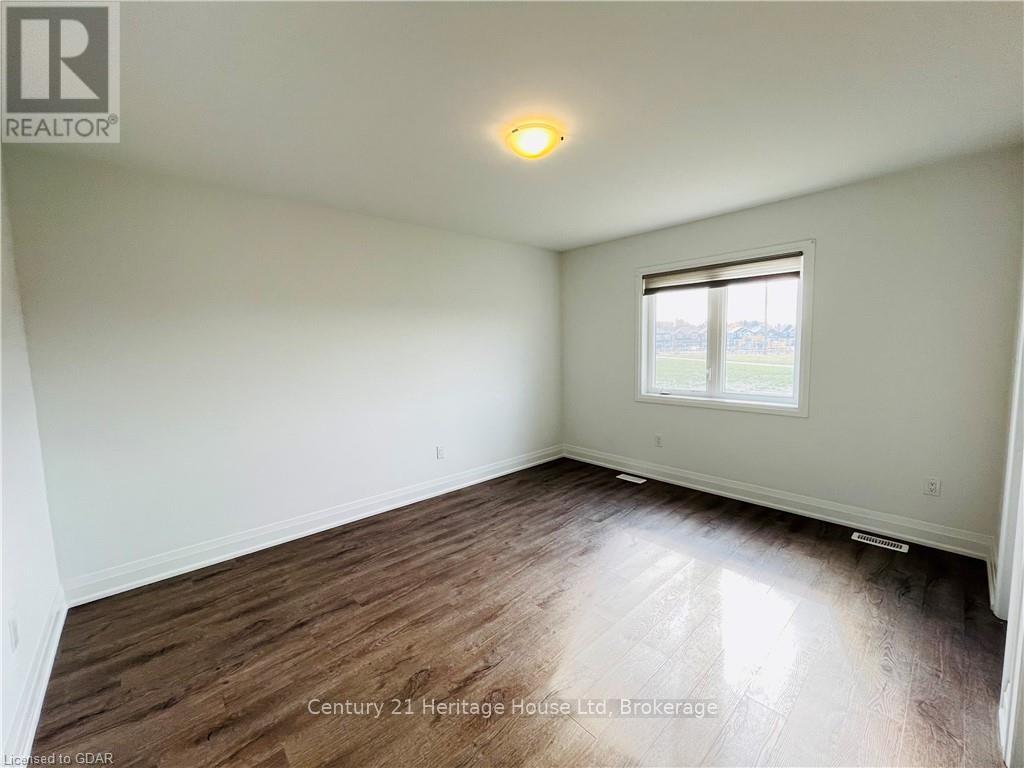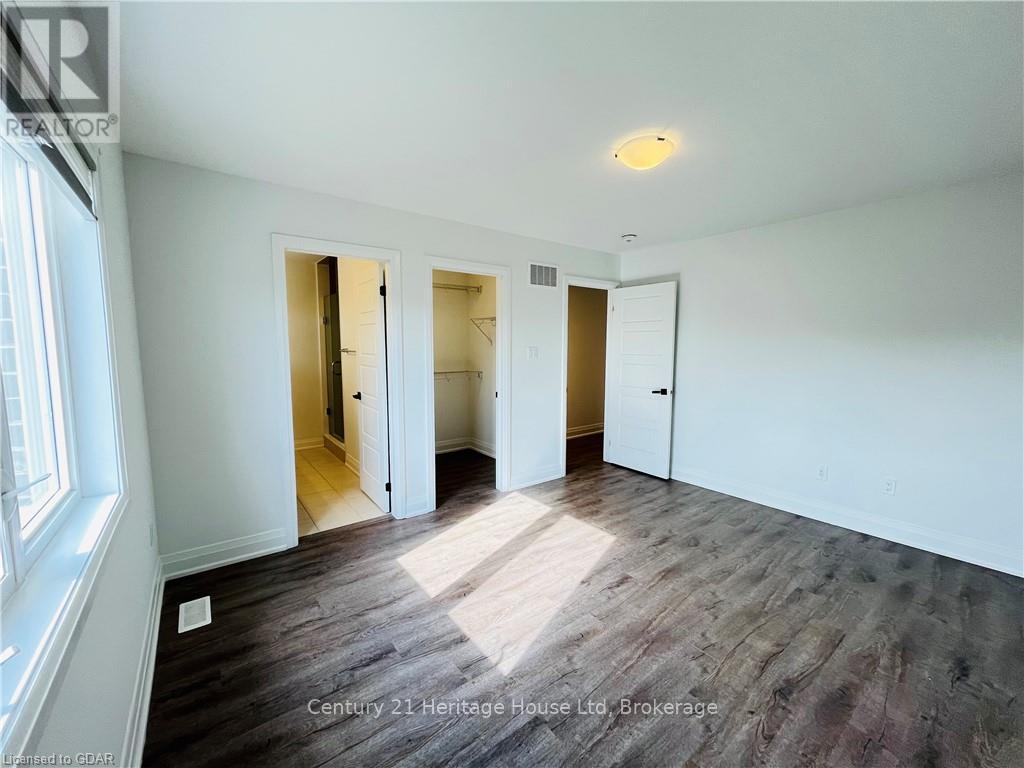LOADING
$3,200 Monthly
Kitchener’s new Wildflower Crossing neighbourhood is ready for you! 216 Histand Trail is a bright and airy home with a main floor that features a spacious, open concept kitchen, beautiful stone counters and stainless appliances. The welcoming living room allows space for the whole family. Carpet free! Gorgeous floors throughout.There is also a functional mudroom with plenty of space which leads to the garage. Upstairs you will find 4 beautiful bedrooms and a second floor laundry. The Large Primary features a walk in closet and a 4 pc ensuite with glass shower and two sinks. On this level there are 3 additional, spacious bedrooms (or use one as a home office!).Backs on greenspace! Large open back yard, close to schools, shopping and public transit this home is sure to check off all the boxes. Utilities are extra. The basement is unfinished but not included in this lease. 12 month Lease. Apply with Application, Employment letter and Credit report. (id:54532)
Property Details
| MLS® Number | X11879694 |
| Property Type | Single Family |
| ParkingSpaceTotal | 2 |
Building
| BathroomTotal | 3 |
| BedroomsAboveGround | 4 |
| BedroomsTotal | 4 |
| Appliances | Dishwasher, Microwave, Range, Refrigerator, Stove, Washer |
| BasementDevelopment | Unfinished |
| BasementType | Full (unfinished) |
| ConstructionStyleAttachment | Semi-detached |
| CoolingType | Central Air Conditioning |
| ExteriorFinish | Brick, Vinyl Siding |
| HalfBathTotal | 1 |
| HeatingFuel | Natural Gas |
| HeatingType | Forced Air |
| StoriesTotal | 2 |
| Type | House |
| UtilityWater | Municipal Water |
Parking
| Attached Garage |
Land
| Acreage | Yes |
| Sewer | Sanitary Sewer |
| SizeFrontage | 27 M |
| SizeIrregular | 27 |
| SizeTotal | 27.0000 |
| SizeTotalText | 27.0000 |
| ZoningDescription | R4 |
Rooms
| Level | Type | Length | Width | Dimensions |
|---|---|---|---|---|
| Second Level | Bedroom | 3.07 m | 3.2 m | 3.07 m x 3.2 m |
| Second Level | Bedroom | 2.95 m | 3.05 m | 2.95 m x 3.05 m |
| Second Level | Bathroom | Measurements not available | ||
| Second Level | Laundry Room | 2.03 m | 1.52 m | 2.03 m x 1.52 m |
| Second Level | Primary Bedroom | 4.42 m | 3.68 m | 4.42 m x 3.68 m |
| Second Level | Other | Measurements not available | ||
| Second Level | Bedroom | 3.07 m | 3.2 m | 3.07 m x 3.2 m |
| Main Level | Foyer | Measurements not available | ||
| Main Level | Kitchen | 3.68 m | 2.64 m | 3.68 m x 2.64 m |
| Main Level | Dining Room | 3.68 m | 2.64 m | 3.68 m x 2.64 m |
| Main Level | Living Room | 5.33 m | 3.61 m | 5.33 m x 3.61 m |
| Main Level | Mud Room | 2.44 m | 2.08 m | 2.44 m x 2.08 m |
| Main Level | Bathroom | Measurements not available |
https://www.realtor.ca/real-estate/27706808/216-histand-trail-kitchener
Interested?
Contact us for more information
Natasha Pedersen
Broker
No Favourites Found

Sotheby's International Realty Canada,
Brokerage
243 Hurontario St,
Collingwood, ON L9Y 2M1
Office: 705 416 1499
Rioux Baker Davies Team Contacts

Sherry Rioux Team Lead
-
705-443-2793705-443-2793
-
Email SherryEmail Sherry

Emma Baker Team Lead
-
705-444-3989705-444-3989
-
Email EmmaEmail Emma

Craig Davies Team Lead
-
289-685-8513289-685-8513
-
Email CraigEmail Craig

Jacki Binnie Sales Representative
-
705-441-1071705-441-1071
-
Email JackiEmail Jacki

Hollie Knight Sales Representative
-
705-994-2842705-994-2842
-
Email HollieEmail Hollie

Manar Vandervecht Real Estate Broker
-
647-267-6700647-267-6700
-
Email ManarEmail Manar

Michael Maish Sales Representative
-
706-606-5814706-606-5814
-
Email MichaelEmail Michael

Almira Haupt Finance Administrator
-
705-416-1499705-416-1499
-
Email AlmiraEmail Almira
Google Reviews






































No Favourites Found

The trademarks REALTOR®, REALTORS®, and the REALTOR® logo are controlled by The Canadian Real Estate Association (CREA) and identify real estate professionals who are members of CREA. The trademarks MLS®, Multiple Listing Service® and the associated logos are owned by The Canadian Real Estate Association (CREA) and identify the quality of services provided by real estate professionals who are members of CREA. The trademark DDF® is owned by The Canadian Real Estate Association (CREA) and identifies CREA's Data Distribution Facility (DDF®)
December 11 2024 05:02:12
Muskoka Haliburton Orillia – The Lakelands Association of REALTORS®
Century 21 Heritage House Ltd
Quick Links
-
HomeHome
-
About UsAbout Us
-
Rental ServiceRental Service
-
Listing SearchListing Search
-
10 Advantages10 Advantages
-
ContactContact
Contact Us
-
243 Hurontario St,243 Hurontario St,
Collingwood, ON L9Y 2M1
Collingwood, ON L9Y 2M1 -
705 416 1499705 416 1499
-
riouxbakerteam@sothebysrealty.cariouxbakerteam@sothebysrealty.ca
© 2024 Rioux Baker Davies Team
-
The Blue MountainsThe Blue Mountains
-
Privacy PolicyPrivacy Policy
