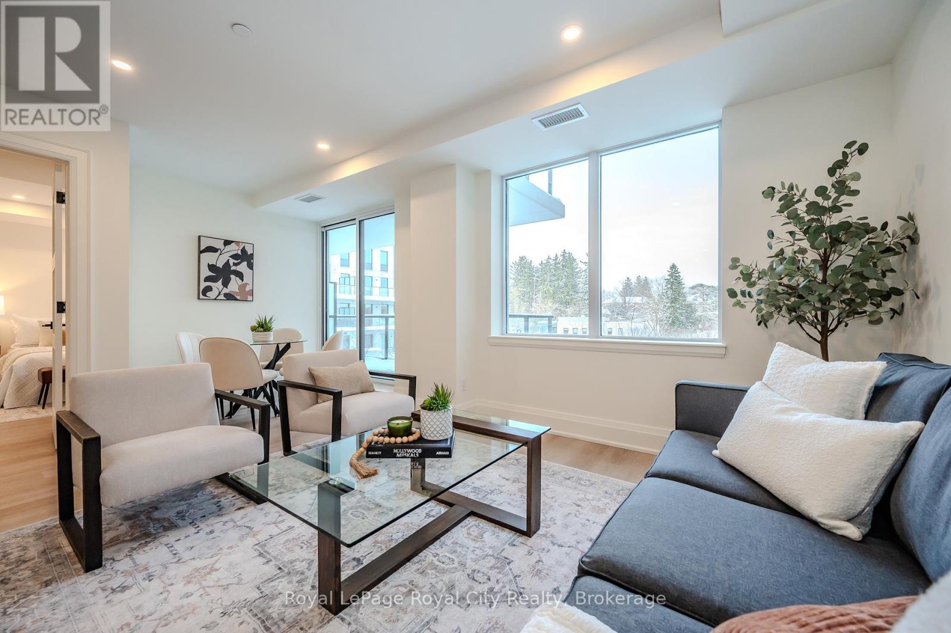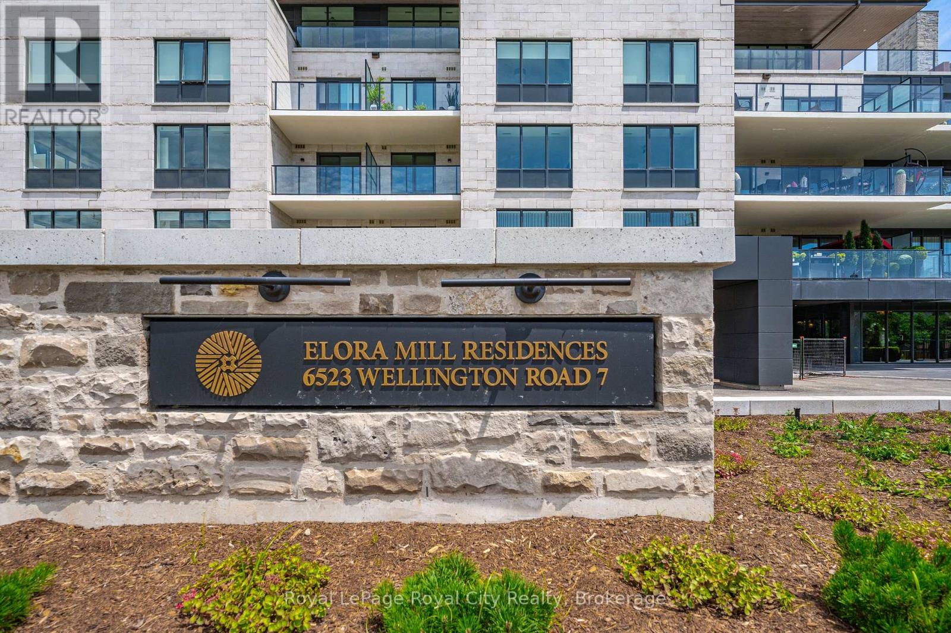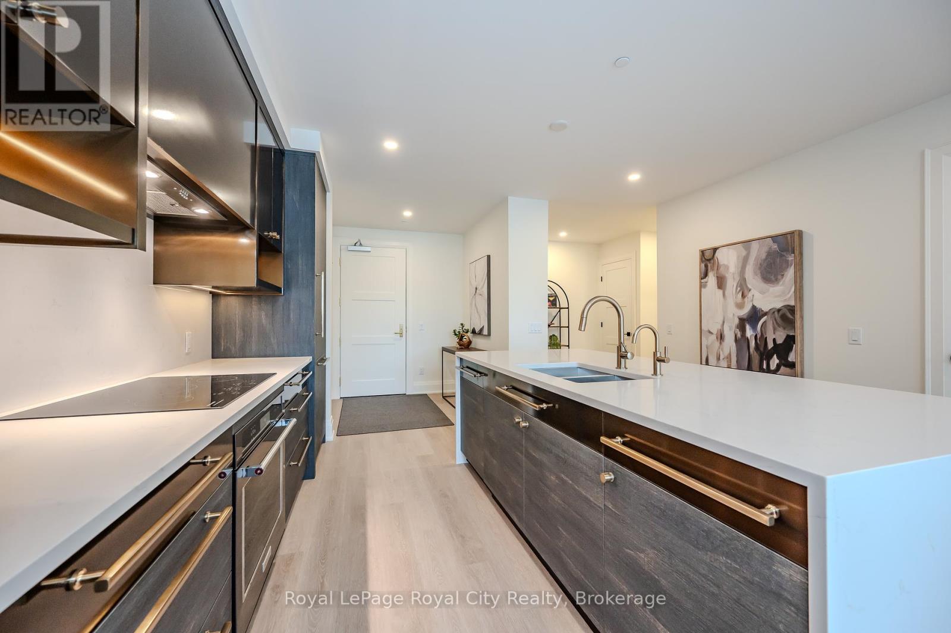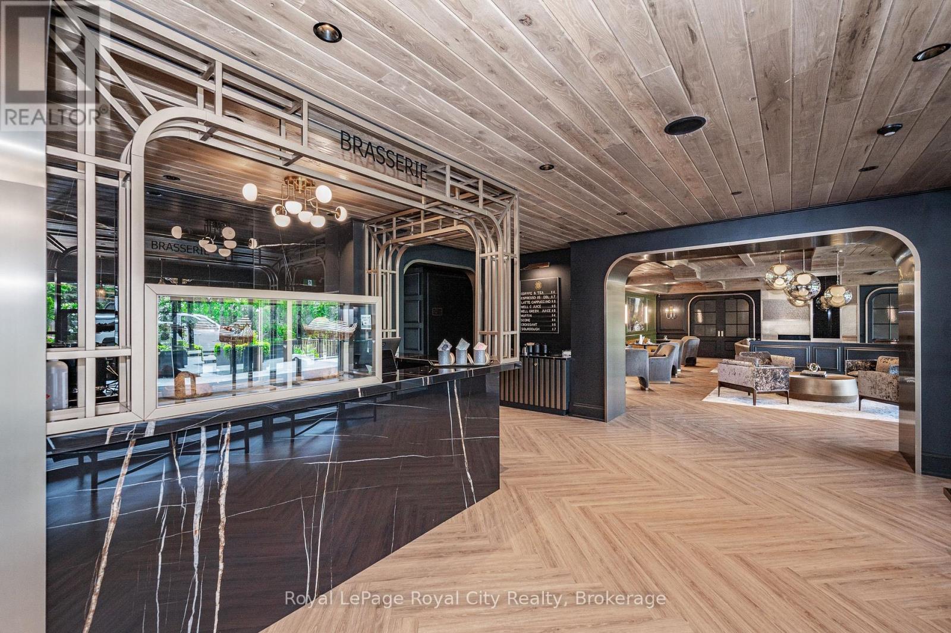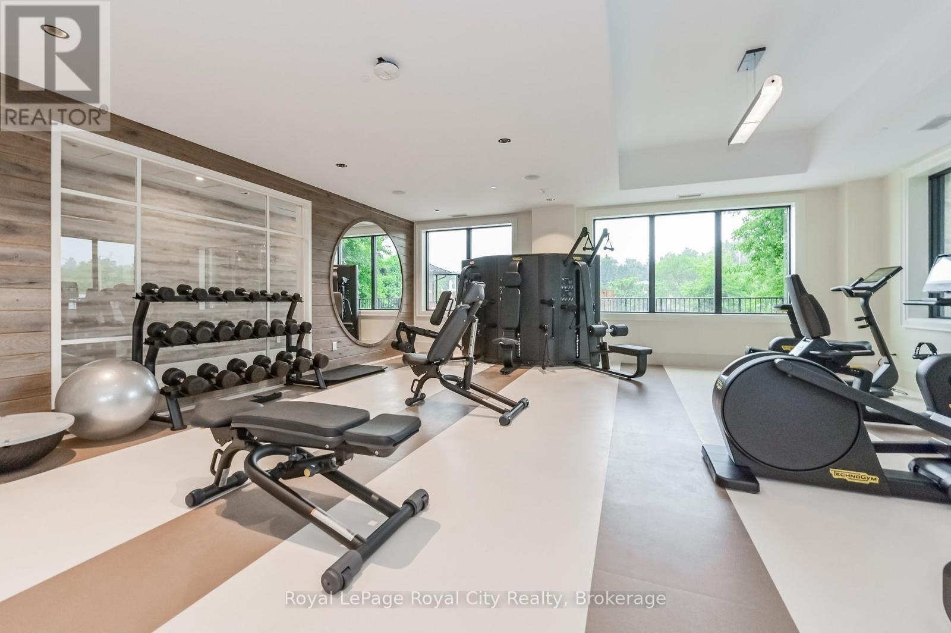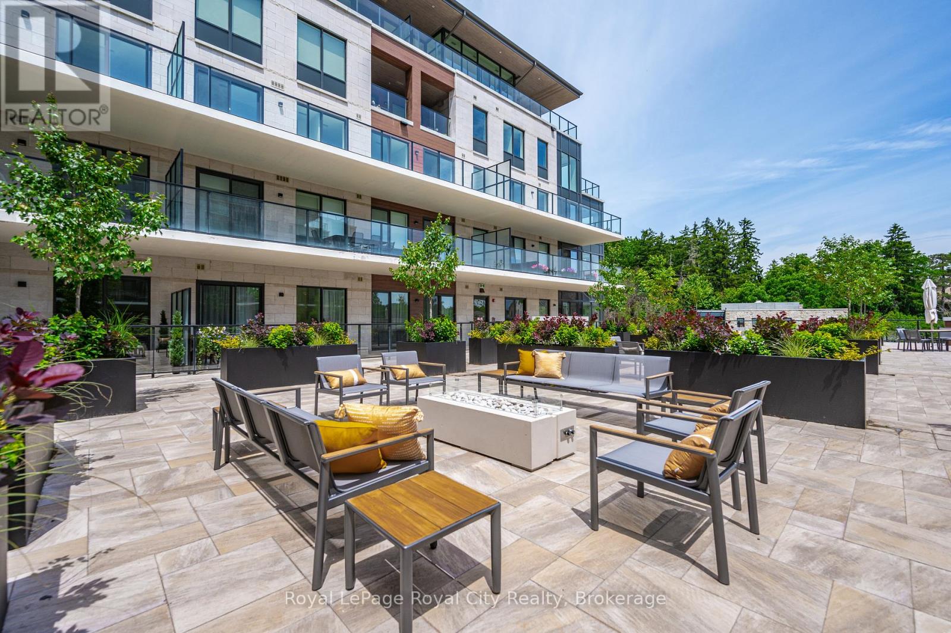$898,000Maintenance,
$508.77 Monthly
Maintenance,
$508.77 MonthlyWelcome to this luxurious, never-lived-in condo nestled within the coveted Elora Mill Residences, offering the perfect blend of modern elegance and tranquil riverfront living. Situated directly along the serene Grand River, this beautifully upgraded one-bedroom plus den unit boasts unparalleled views of the water, ensuring a peaceful and picturesque lifestyle.Step inside to discover a bright and airy living space, where natural light flows through the expansive windows, creating an inviting atmosphere throughout. The open-concept layout features a spacious living area that seamlessly connects to a private terrace, where you can enjoy your morning coffee.The generous-sized primary bedroom is a true retreat, complete with scenic views and plenty of space for relaxation. The well-appointed den offers flexibility to suit your needswhether as a home office, reading nook, or guest room. The sleek 4-piece bathroom exudes contemporary style, and the in-suite laundry adds convenience to your daily routine. The Elora Mill Residences offer exceptional amenities, including a fully equipped gym, yoga room, outdoor pool, private dining room, and a beautifully landscaped courtyard leading to the riverwalk. With concierge services and a dog wash station, every need is met with ease. Experience the charm of Elora, where scenic views, luxury living, and world-class amenities combine to create the perfect riverside lifestyle. This is more than just a condoit's a place to call home. Dont miss the opportunity to make it yours. (id:54532)
Property Details
| MLS® Number | X11895193 |
| Property Type | Single Family |
| Community Name | Elora/Salem |
| Community Features | Pet Restrictions |
| Features | Lighting, Balcony, In Suite Laundry, Atrium/sunroom |
| Parking Space Total | 1 |
| Water Front Type | Waterfront |
Building
| Bathroom Total | 2 |
| Bedrooms Above Ground | 1 |
| Bedrooms Total | 1 |
| Amenities | Storage - Locker |
| Appliances | Garage Door Opener Remote(s), Dishwasher, Dryer, Garage Door Opener, Microwave, Range, Refrigerator, Washer |
| Exterior Finish | Brick, Stone |
| Fire Protection | Controlled Entry |
| Foundation Type | Poured Concrete |
| Half Bath Total | 1 |
| Heating Fuel | Electric |
| Heating Type | Heat Pump |
| Size Interior | 1,000 - 1,199 Ft2 |
| Type | Apartment |
Parking
| Underground |
Land
| Access Type | Public Road, Year-round Access |
| Acreage | No |
| Landscape Features | Landscaped, Lawn Sprinkler |
Rooms
| Level | Type | Length | Width | Dimensions |
|---|---|---|---|---|
| Main Level | Bathroom | 1.56 m | 1.99 m | 1.56 m x 1.99 m |
| Main Level | Bathroom | 2.59 m | 3 m | 2.59 m x 3 m |
| Main Level | Dining Room | 2.39 m | 3.44 m | 2.39 m x 3.44 m |
| Main Level | Foyer | 2.05 m | 1.98 m | 2.05 m x 1.98 m |
| Main Level | Kitchen | 4.48 m | 4.4 m | 4.48 m x 4.4 m |
| Main Level | Living Room | 3.35 m | 3.44 m | 3.35 m x 3.44 m |
| Main Level | Office | 2.74 m | 3.07 m | 2.74 m x 3.07 m |
| Main Level | Primary Bedroom | 4.5 m | 3.52 m | 4.5 m x 3.52 m |
Contact Us
Contact us for more information
Andra Arnold
Broker
www.andraarnold.com/
www.facebook.com/GuelphRealtor/
www.linkedin.com/in/guelphrealestate
No Favourites Found

Sotheby's International Realty Canada,
Brokerage
243 Hurontario St,
Collingwood, ON L9Y 2M1
Office: 705 416 1499
Rioux Baker Davies Team Contacts

Sherry Rioux Team Lead
-
705-443-2793705-443-2793
-
Email SherryEmail Sherry

Emma Baker Team Lead
-
705-444-3989705-444-3989
-
Email EmmaEmail Emma

Craig Davies Team Lead
-
289-685-8513289-685-8513
-
Email CraigEmail Craig

Jacki Binnie Sales Representative
-
705-441-1071705-441-1071
-
Email JackiEmail Jacki

Hollie Knight Sales Representative
-
705-994-2842705-994-2842
-
Email HollieEmail Hollie

Manar Vandervecht Real Estate Broker
-
647-267-6700647-267-6700
-
Email ManarEmail Manar

Michael Maish Sales Representative
-
706-606-5814706-606-5814
-
Email MichaelEmail Michael

Almira Haupt Finance Administrator
-
705-416-1499705-416-1499
-
Email AlmiraEmail Almira
Google Reviews






































No Favourites Found

The trademarks REALTOR®, REALTORS®, and the REALTOR® logo are controlled by The Canadian Real Estate Association (CREA) and identify real estate professionals who are members of CREA. The trademarks MLS®, Multiple Listing Service® and the associated logos are owned by The Canadian Real Estate Association (CREA) and identify the quality of services provided by real estate professionals who are members of CREA. The trademark DDF® is owned by The Canadian Real Estate Association (CREA) and identifies CREA's Data Distribution Facility (DDF®)
January 13 2025 06:57:59
The Lakelands Association of REALTORS®
Royal LePage Royal City Realty
Quick Links
-
HomeHome
-
About UsAbout Us
-
Rental ServiceRental Service
-
Listing SearchListing Search
-
10 Advantages10 Advantages
-
ContactContact
Contact Us
-
243 Hurontario St,243 Hurontario St,
Collingwood, ON L9Y 2M1
Collingwood, ON L9Y 2M1 -
705 416 1499705 416 1499
-
riouxbakerteam@sothebysrealty.cariouxbakerteam@sothebysrealty.ca
© 2025 Rioux Baker Davies Team
-
The Blue MountainsThe Blue Mountains
-
Privacy PolicyPrivacy Policy
