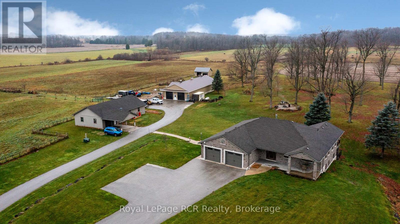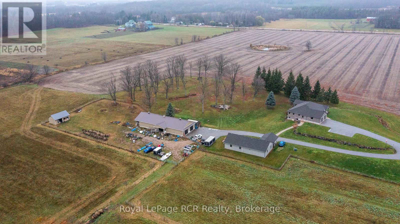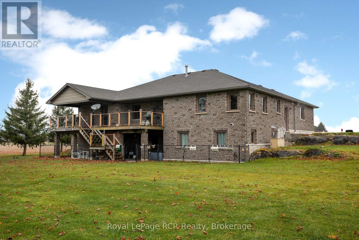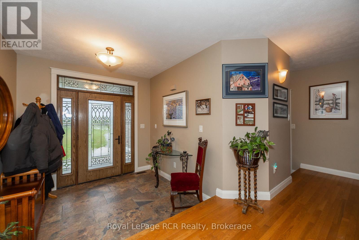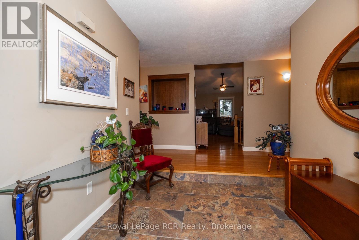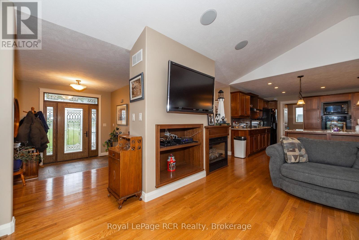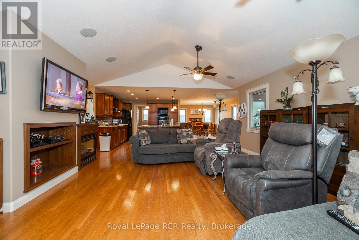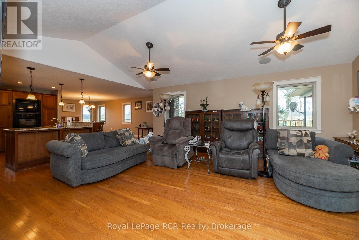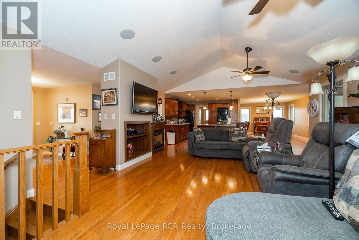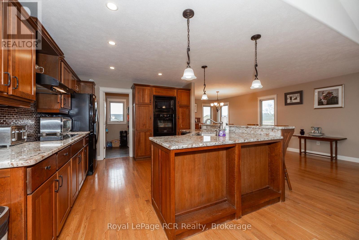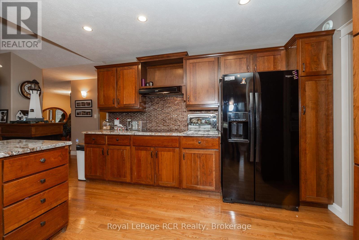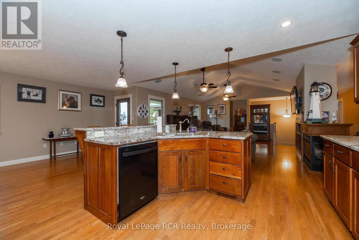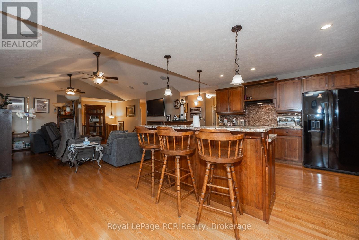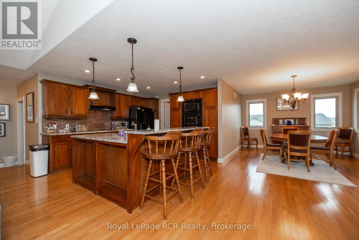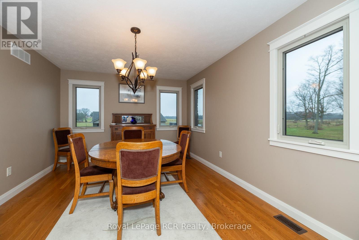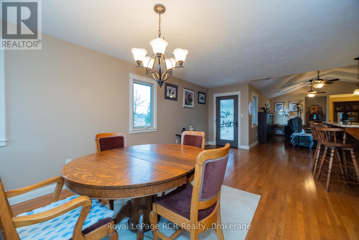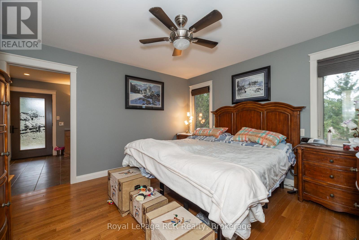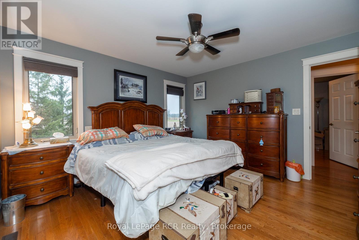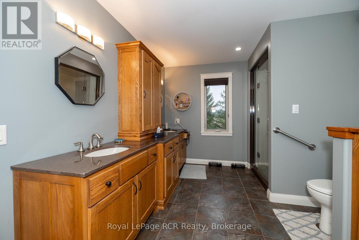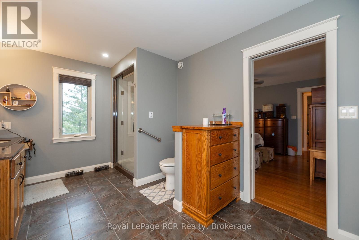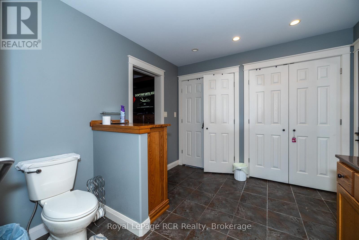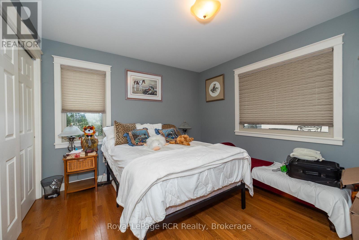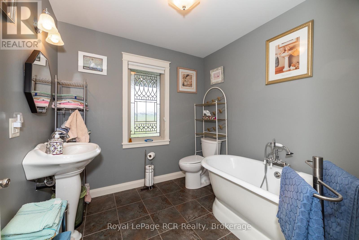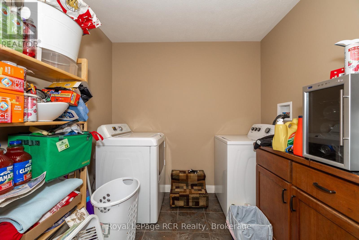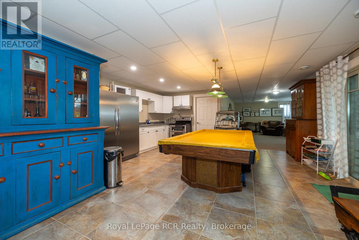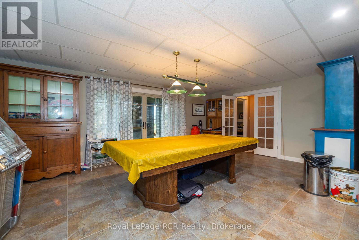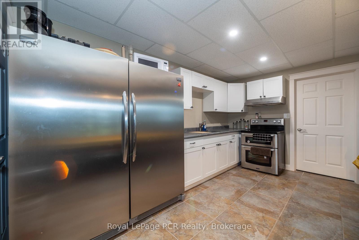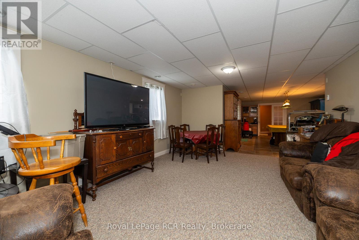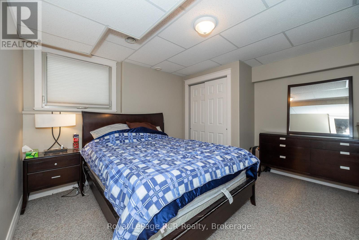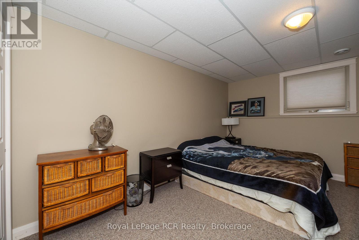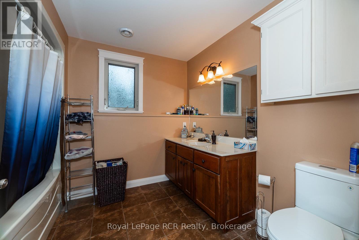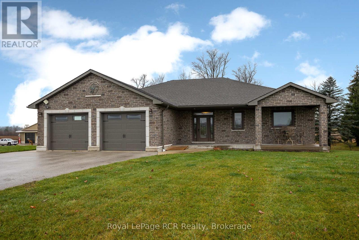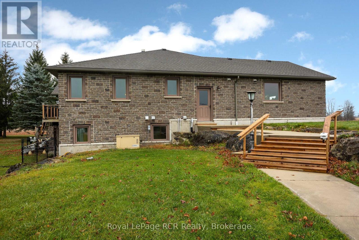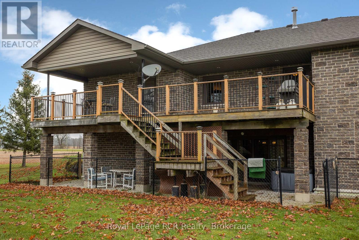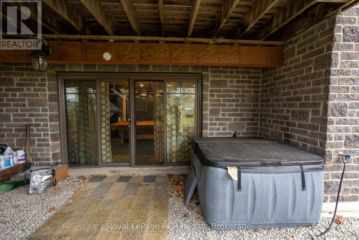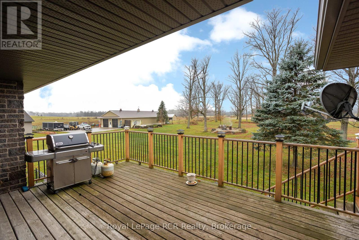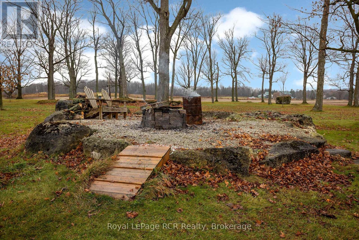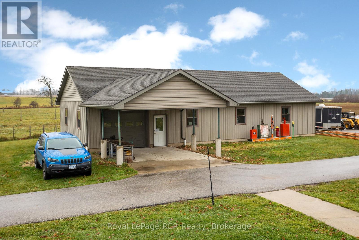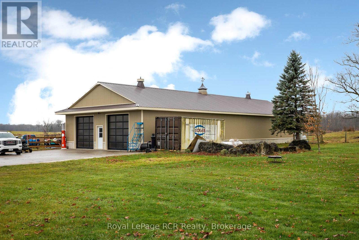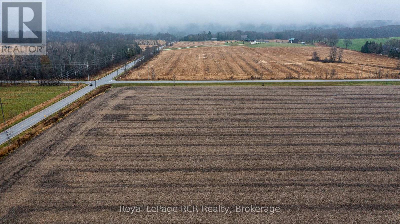$1,999,000
50 acre farm on a paved corner just 5 minutes to Owen Sound. Currently 31 acres in crop rotation, 10 acres in hay and 5 acres fenced for pasture. Full set of buildings including a 30x60 shop with in-floor heat. Storage building 30x87 with 3 poly roll up doors and a sliding door. Hobby barn 17x28. Stone bungalow with attached double garage built in 2008 with over 2000 square feet on the main level. Full basement with walk-out suitable for in-law suite. (id:54532)
Property Details
| MLS® Number | X11889650 |
| Property Type | Agriculture |
| Community Name | Georgian Bluffs |
| Equipment Type | Propane Tank |
| Farm Type | Farm |
| Parking Space Total | 12 |
| Rental Equipment Type | Propane Tank |
| Structure | Barn, Workshop |
Building
| Bathroom Total | 3 |
| Bedrooms Above Ground | 2 |
| Bedrooms Below Ground | 2 |
| Bedrooms Total | 4 |
| Age | 16 To 30 Years |
| Appliances | Dishwasher, Dryer, Stove, Washer, Refrigerator |
| Architectural Style | Bungalow |
| Basement Development | Partially Finished |
| Basement Type | Full (partially Finished) |
| Cooling Type | Central Air Conditioning |
| Exterior Finish | Stone |
| Heating Type | Other |
| Stories Total | 1 |
| Size Interior | 2,000 - 2,500 Ft2 |
| Utility Water | Drilled Well |
Parking
| Attached Garage |
Land
| Acreage | Yes |
| Sewer | Septic System |
| Size Depth | 1121 Ft |
| Size Frontage | 1976 Ft |
| Size Irregular | 1976 X 1121 Ft |
| Size Total Text | 1976 X 1121 Ft|50 - 100 Acres |
| Zoning Description | Ru & Ep |
Rooms
| Level | Type | Length | Width | Dimensions |
|---|---|---|---|---|
| Lower Level | Kitchen | 5.33 m | 6.17 m | 5.33 m x 6.17 m |
| Lower Level | Family Room | 4.27 m | 6.76 m | 4.27 m x 6.76 m |
| Lower Level | Bedroom | 3.71 m | 3.86 m | 3.71 m x 3.86 m |
| Lower Level | Bedroom | 3.91 m | 4.32 m | 3.91 m x 4.32 m |
| Main Level | Foyer | 2.41 m | 2.64 m | 2.41 m x 2.64 m |
| Main Level | Bathroom | Measurements not available | ||
| Main Level | Primary Bedroom | 3.84 m | 3.86 m | 3.84 m x 3.86 m |
| Main Level | Bedroom | 3.28 m | 3.81 m | 3.28 m x 3.81 m |
| Main Level | Living Room | 4.88 m | 5.94 m | 4.88 m x 5.94 m |
| Main Level | Dining Room | 3.25 m | 3.45 m | 3.25 m x 3.45 m |
| Main Level | Kitchen | 3.76 m | 7.09 m | 3.76 m x 7.09 m |
| Main Level | Laundry Room | 2.24 m | 3.2 m | 2.24 m x 3.2 m |
https://www.realtor.ca/real-estate/27730899/217890-concession-3-road-georgian-bluffs-georgian-bluffs
Contact Us
Contact us for more information
No Favourites Found

Sotheby's International Realty Canada,
Brokerage
243 Hurontario St,
Collingwood, ON L9Y 2M1
Office: 705 416 1499
Rioux Baker Davies Team Contacts

Sherry Rioux Team Lead
-
705-443-2793705-443-2793
-
Email SherryEmail Sherry

Emma Baker Team Lead
-
705-444-3989705-444-3989
-
Email EmmaEmail Emma

Craig Davies Team Lead
-
289-685-8513289-685-8513
-
Email CraigEmail Craig

Jacki Binnie Sales Representative
-
705-441-1071705-441-1071
-
Email JackiEmail Jacki

Hollie Knight Sales Representative
-
705-994-2842705-994-2842
-
Email HollieEmail Hollie

Manar Vandervecht Real Estate Broker
-
647-267-6700647-267-6700
-
Email ManarEmail Manar

Michael Maish Sales Representative
-
706-606-5814706-606-5814
-
Email MichaelEmail Michael

Almira Haupt Finance Administrator
-
705-416-1499705-416-1499
-
Email AlmiraEmail Almira
Google Reviews









































No Favourites Found

The trademarks REALTOR®, REALTORS®, and the REALTOR® logo are controlled by The Canadian Real Estate Association (CREA) and identify real estate professionals who are members of CREA. The trademarks MLS®, Multiple Listing Service® and the associated logos are owned by The Canadian Real Estate Association (CREA) and identify the quality of services provided by real estate professionals who are members of CREA. The trademark DDF® is owned by The Canadian Real Estate Association (CREA) and identifies CREA's Data Distribution Facility (DDF®)
April 10 2025 01:55:28
The Lakelands Association of REALTORS®
Royal LePage Rcr Realty
Quick Links
-
HomeHome
-
About UsAbout Us
-
Rental ServiceRental Service
-
Listing SearchListing Search
-
10 Advantages10 Advantages
-
ContactContact
Contact Us
-
243 Hurontario St,243 Hurontario St,
Collingwood, ON L9Y 2M1
Collingwood, ON L9Y 2M1 -
705 416 1499705 416 1499
-
riouxbakerteam@sothebysrealty.cariouxbakerteam@sothebysrealty.ca
© 2025 Rioux Baker Davies Team
-
The Blue MountainsThe Blue Mountains
-
Privacy PolicyPrivacy Policy
