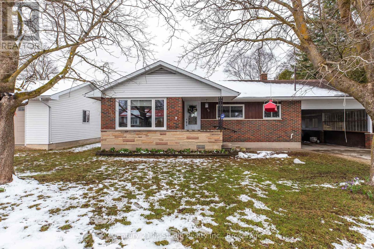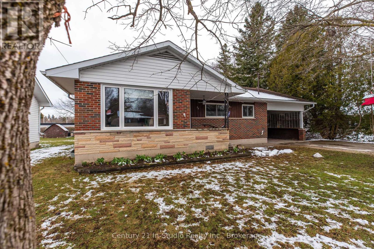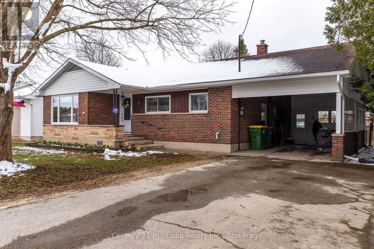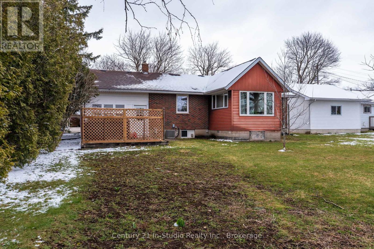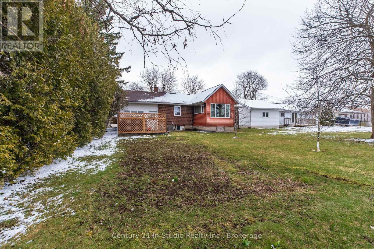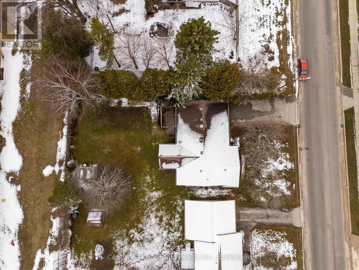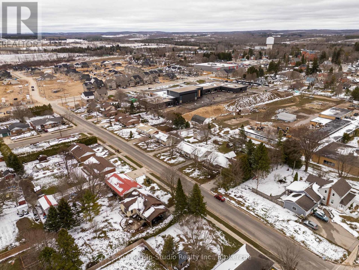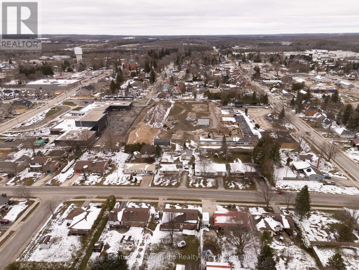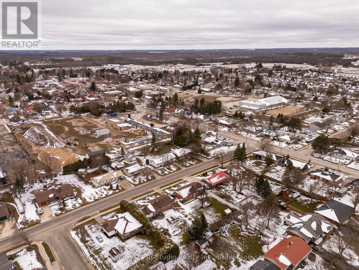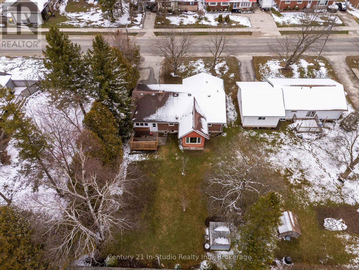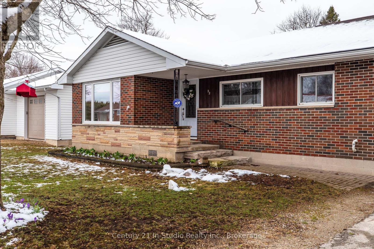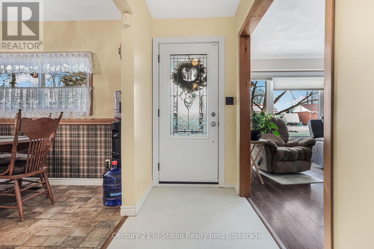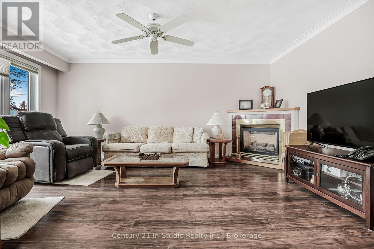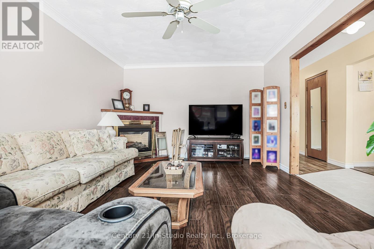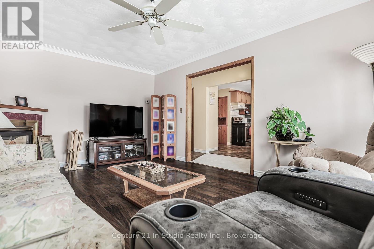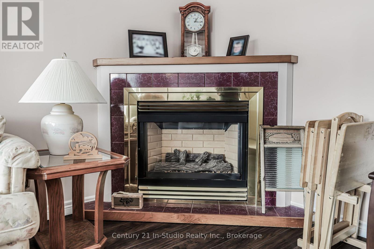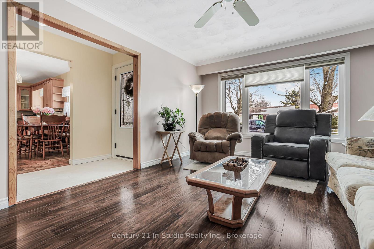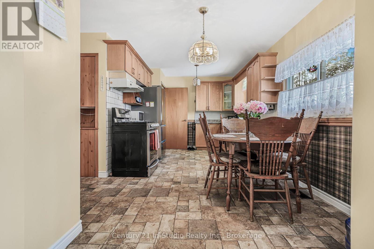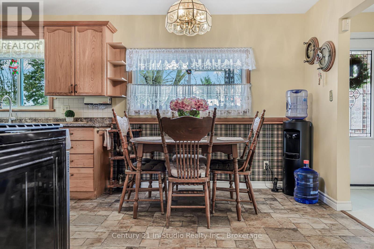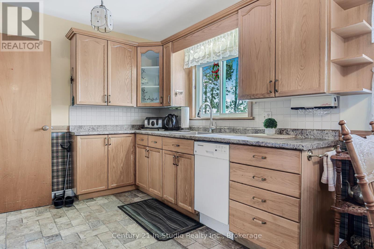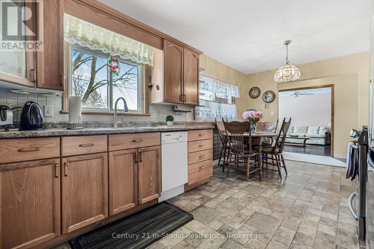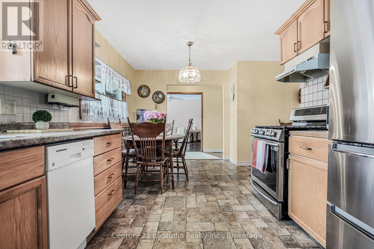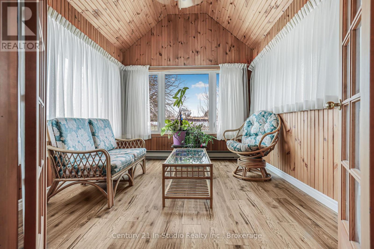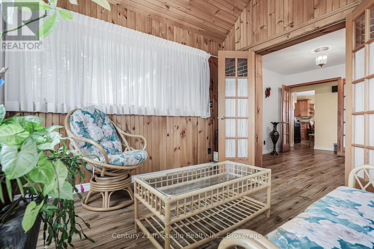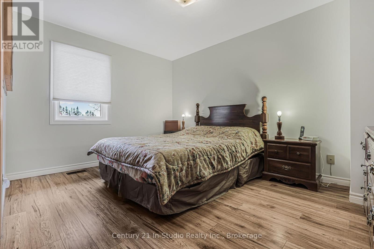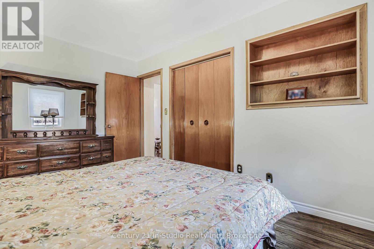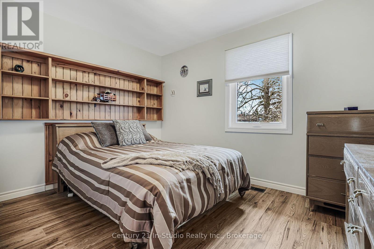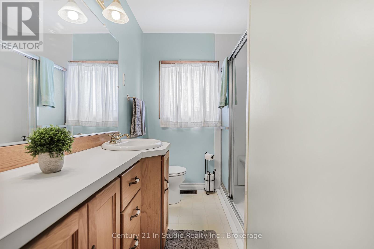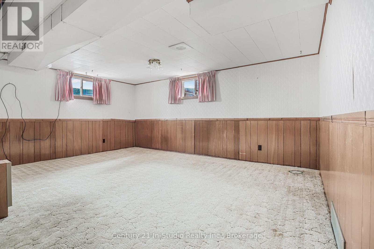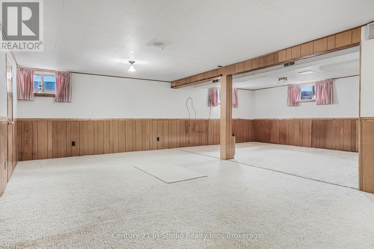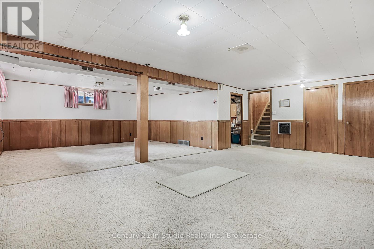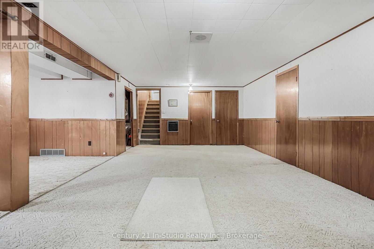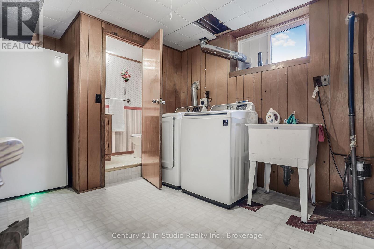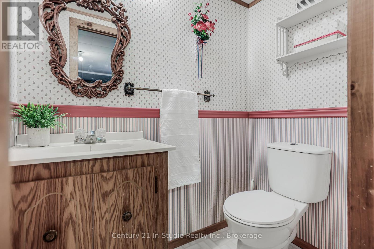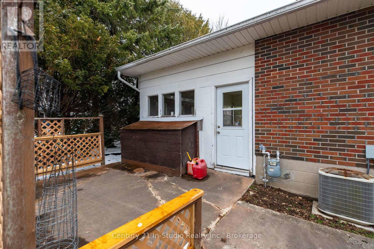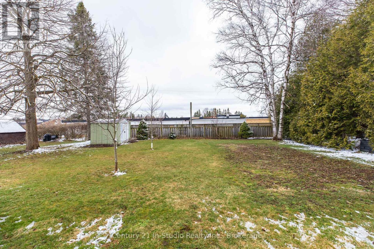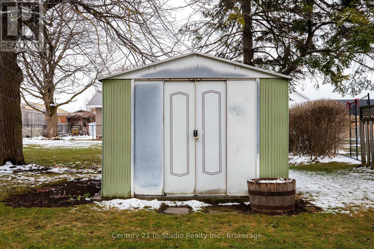$525,000
This inviting brick bungalow in the quiet, established neighbourhood of Markdale offers 2 bedrooms plus a bonus room and 2 bathrooms, making it an ideal home for young families or retirees. You'll enjoy convenient access to schools, parks, shopping, and the local hospital within walking distance. Inside, the main floor features an inviting living room with a gas fireplace, a well-equipped kitchen, a dining area, and a sunroom where you can relax year-round. Notably, new carpet has been installed on the stairs, and there's new tile in the front foyer. The main level also includes two spacious bedrooms and a 3-piece bathroom. The downstairs basement provides additional living space, a 2-piece bathroom, laundry facilities, and a fruit cellar for extra storage. Enjoy peace of mind with natural gas heating, municipal water and sewer services, an on-demand hot water tank, and a sump pump. Situated on a generous 66' x 132' lot with a garden shed on a concrete pad, the backyard offers plenty of room for children or pets to play. Outdoor enthusiasts will appreciate the proximity to Grey Highlands, which boasts endless opportunities for hiking, skiing, fishing, golfing, and more, all just minutes away. A fantastic opportunity to settle into a sought-after community--don't miss out on this charming Markdale home! Schedule a showing today. (id:54532)
Property Details
| MLS® Number | X12091091 |
| Property Type | Single Family |
| Community Name | Grey Highlands |
| Parking Space Total | 5 |
| Structure | Porch |
Building
| Bathroom Total | 2 |
| Bedrooms Above Ground | 2 |
| Bedrooms Total | 2 |
| Amenities | Fireplace(s) |
| Appliances | Water Heater, Dryer, Stove, Washer, Water Softener, Refrigerator |
| Architectural Style | Bungalow |
| Basement Development | Finished |
| Basement Type | Full (finished) |
| Construction Style Attachment | Detached |
| Cooling Type | Central Air Conditioning |
| Exterior Finish | Brick |
| Fireplace Present | Yes |
| Foundation Type | Block |
| Half Bath Total | 1 |
| Heating Fuel | Natural Gas |
| Heating Type | Forced Air |
| Stories Total | 1 |
| Size Interior | 1,100 - 1,500 Ft2 |
| Type | House |
| Utility Water | Municipal Water |
Parking
| Carport | |
| No Garage |
Land
| Acreage | No |
| Sewer | Sanitary Sewer |
| Size Depth | 132 Ft ,6 In |
| Size Frontage | 66 Ft |
| Size Irregular | 66 X 132.5 Ft |
| Size Total Text | 66 X 132.5 Ft|under 1/2 Acre |
| Zoning Description | R |
Rooms
| Level | Type | Length | Width | Dimensions |
|---|---|---|---|---|
| Basement | Utility Room | 3.04 m | 2.89 m | 3.04 m x 2.89 m |
| Basement | Bathroom | 1.51 m | 0.85 m | 1.51 m x 0.85 m |
| Basement | Laundry Room | 4.86 m | 3.79 m | 4.86 m x 3.79 m |
| Basement | Other | 3.38 m | 1.71 m | 3.38 m x 1.71 m |
| Basement | Family Room | 7.02 m | 3.87 m | 7.02 m x 3.87 m |
| Main Level | Foyer | 4.94 m | 1.06 m | 4.94 m x 1.06 m |
| Main Level | Living Room | 3.5 m | 5.1 m | 3.5 m x 5.1 m |
| Main Level | Kitchen | 3.05 m | 2.89 m | 3.05 m x 2.89 m |
| Main Level | Dining Room | 3.91 m | 2.56 m | 3.91 m x 2.56 m |
| Main Level | Other | 2.9 m | 2.74 m | 2.9 m x 2.74 m |
| Main Level | Sunroom | 3.3 m | 2.89 m | 3.3 m x 2.89 m |
| Main Level | Bedroom | 3.94 m | 2.97 m | 3.94 m x 2.97 m |
| Main Level | Bedroom | 3.42 m | 2.59 m | 3.42 m x 2.59 m |
| Main Level | Bathroom | 2.35 m | 1.83 m | 2.35 m x 1.83 m |
https://www.realtor.ca/real-estate/28186733/22-herbert-avenue-grey-highlands-grey-highlands
Contact Us
Contact us for more information
No Favourites Found

Sotheby's International Realty Canada,
Brokerage
243 Hurontario St,
Collingwood, ON L9Y 2M1
Office: 705 416 1499
Rioux Baker Davies Team Contacts

Sherry Rioux Team Lead
-
705-443-2793705-443-2793
-
Email SherryEmail Sherry

Emma Baker Team Lead
-
705-444-3989705-444-3989
-
Email EmmaEmail Emma

Craig Davies Team Lead
-
289-685-8513289-685-8513
-
Email CraigEmail Craig

Jacki Binnie Sales Representative
-
705-441-1071705-441-1071
-
Email JackiEmail Jacki

Hollie Knight Sales Representative
-
705-994-2842705-994-2842
-
Email HollieEmail Hollie

Manar Vandervecht Real Estate Broker
-
647-267-6700647-267-6700
-
Email ManarEmail Manar

Michael Maish Sales Representative
-
706-606-5814706-606-5814
-
Email MichaelEmail Michael

Almira Haupt Finance Administrator
-
705-416-1499705-416-1499
-
Email AlmiraEmail Almira
Google Reviews









































No Favourites Found

The trademarks REALTOR®, REALTORS®, and the REALTOR® logo are controlled by The Canadian Real Estate Association (CREA) and identify real estate professionals who are members of CREA. The trademarks MLS®, Multiple Listing Service® and the associated logos are owned by The Canadian Real Estate Association (CREA) and identify the quality of services provided by real estate professionals who are members of CREA. The trademark DDF® is owned by The Canadian Real Estate Association (CREA) and identifies CREA's Data Distribution Facility (DDF®)
April 22 2025 10:29:43
The Lakelands Association of REALTORS®
Century 21 In-Studio Realty Inc.
Quick Links
-
HomeHome
-
About UsAbout Us
-
Rental ServiceRental Service
-
Listing SearchListing Search
-
10 Advantages10 Advantages
-
ContactContact
Contact Us
-
243 Hurontario St,243 Hurontario St,
Collingwood, ON L9Y 2M1
Collingwood, ON L9Y 2M1 -
705 416 1499705 416 1499
-
riouxbakerteam@sothebysrealty.cariouxbakerteam@sothebysrealty.ca
© 2025 Rioux Baker Davies Team
-
The Blue MountainsThe Blue Mountains
-
Privacy PolicyPrivacy Policy
