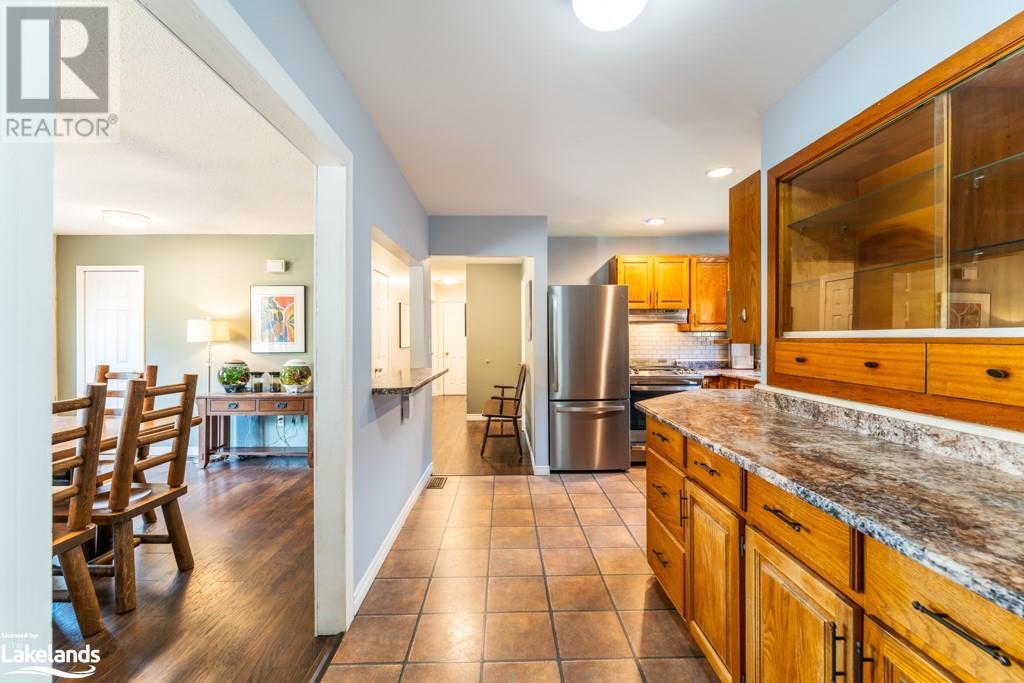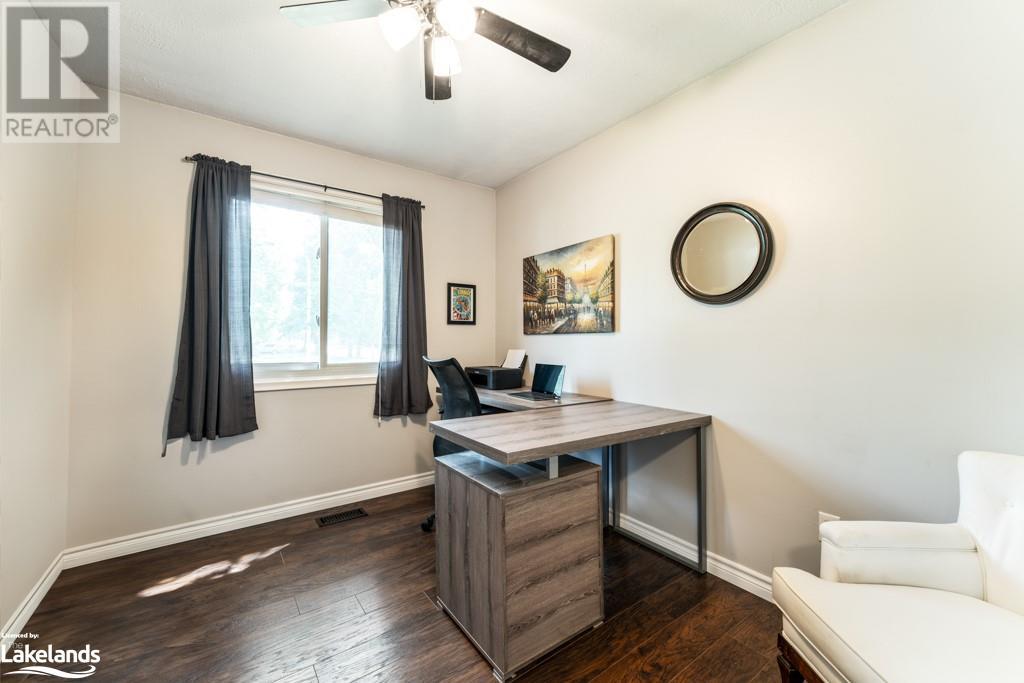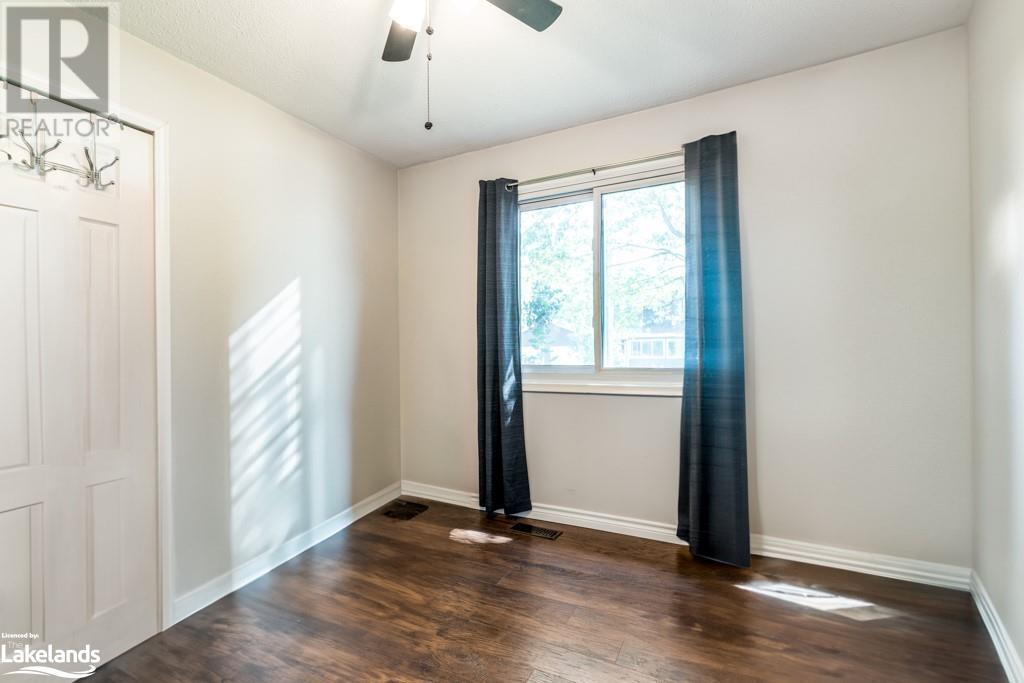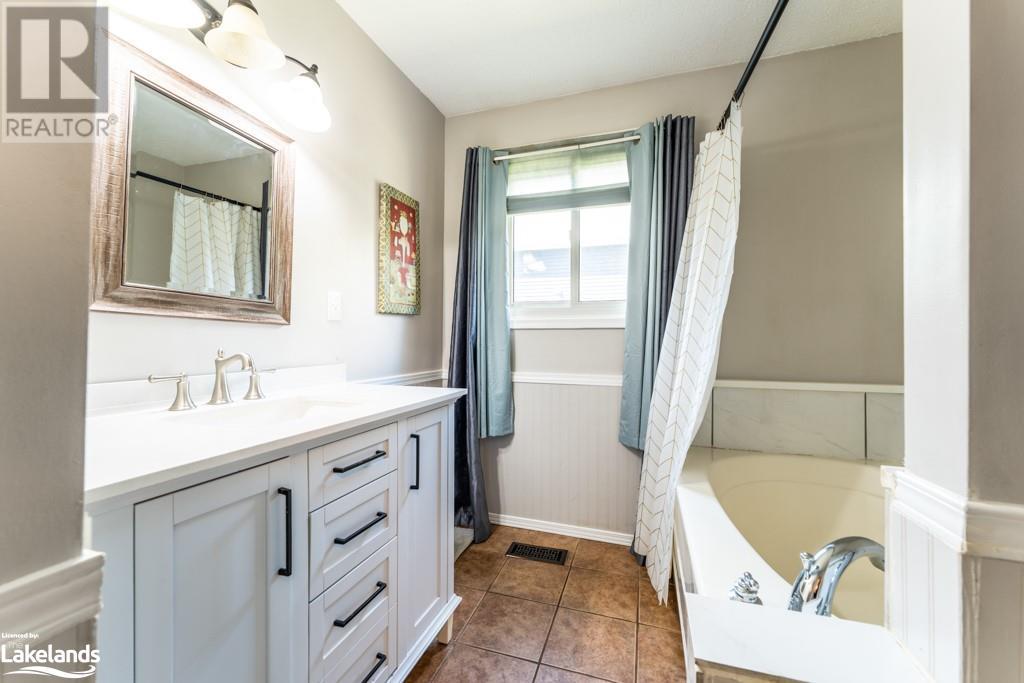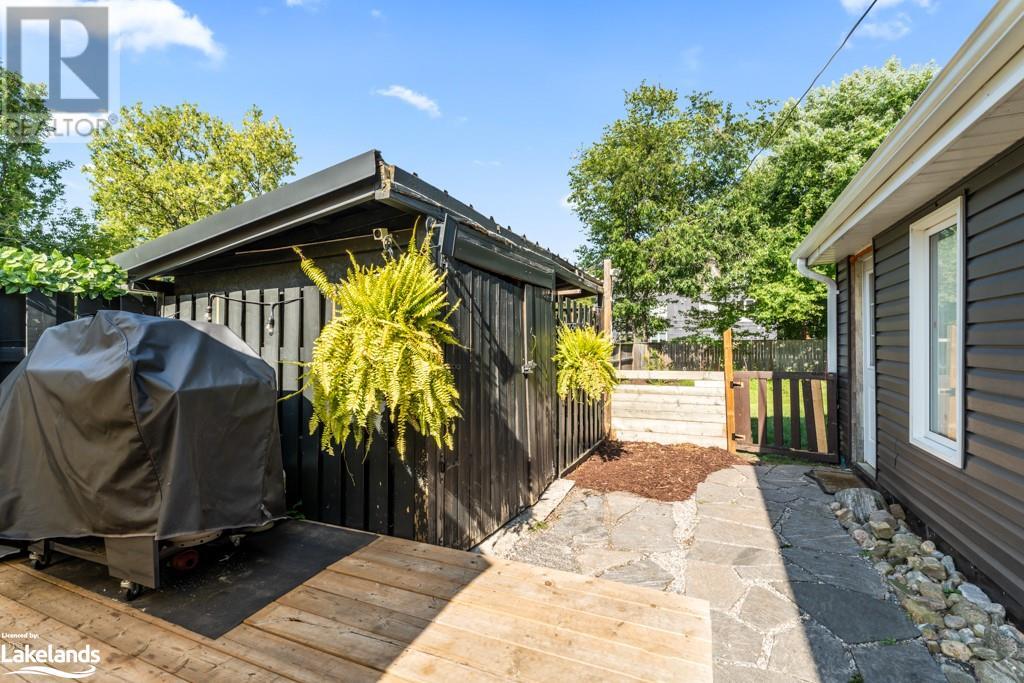LOADING
$649,900
FINAL PRICE ADJUSTMENT! MOTIVATED SELLERS!. Enjoy the convenience of in-town living with this centrally located bungalow in downtown Bracebridge. This beautiful home is situated in a desirable area and offers an extra wide corner lot complete with mature trees & great curb appeal. The spacious open concept dining room/kitchen boasts large south facing windows providing warm natural light throughout the day and is the perfect place for entertaining. The well thought out kitchen includes stainless steel appliances, a breakfast bar, a gas stove and abundant cupboard/counterspace. The main floor also offers 3 decent sized bedrooms with ample closet space as well as a 4 piece washroom. Step down to the spacious living room with natural pine cathedral ceilings and in-floor heating. The large basement is bursting with potential. The downstairs features a large living area, 2 additional bonus rooms and a 3 piece washroom as well as laundry. A 24x15 ft. garage and paved double wide driveway provide ample parking. The large expansive yard is great for relaxing and entertaining. A newer deck provides an ideal location for hosting outdoor dinner parties and the large side yard is a great place to spend Summer nights gathering around the campfire. Pet lovers will appreciate the large fenced yard and mature trees which create privacy for the space. The property comes with 2 sheds for extra storage and separate gated access from Dill Street. Located in a quiet neighborhood with larger lots and friendly neighbors. Steps from your front door you’ll find Annie Williams Park which has a public dock and beach, as well as walking trails and a kid’s playground. This home is also located within walking distance to downtown, shops, restaurants, amenities and schools. A remarkable offering that needs to be seen to be appreciated. Quick Closing Available!. (id:54532)
Open House
This property has open houses!
12:00 pm
Ends at:1:30 pm
Property Details
| MLS® Number | 40662049 |
| Property Type | Single Family |
| AmenitiesNearBy | Airport, Golf Nearby, Hospital, Marina, Park, Public Transit, Schools |
| CommunityFeatures | Community Centre, School Bus |
| EquipmentType | Water Heater |
| Features | Southern Exposure, Paved Driveway |
| ParkingSpaceTotal | 5 |
| RentalEquipmentType | Water Heater |
| Structure | Shed |
Building
| BathroomTotal | 2 |
| BedroomsAboveGround | 3 |
| BedroomsBelowGround | 1 |
| BedroomsTotal | 4 |
| Appliances | Dishwasher, Dryer, Refrigerator, Stove, Washer, Window Coverings |
| ArchitecturalStyle | Bungalow |
| BasementDevelopment | Partially Finished |
| BasementType | Full (partially Finished) |
| ConstructedDate | 1974 |
| ConstructionStyleAttachment | Detached |
| ExteriorFinish | Vinyl Siding |
| Fixture | Ceiling Fans |
| HeatingFuel | Natural Gas |
| HeatingType | Forced Air |
| StoriesTotal | 1 |
| SizeInterior | 2099 Sqft |
| Type | House |
| UtilityWater | Municipal Water |
Parking
| Attached Garage |
Land
| AccessType | Water Access, Road Access, Highway Nearby |
| Acreage | No |
| FenceType | Fence |
| LandAmenities | Airport, Golf Nearby, Hospital, Marina, Park, Public Transit, Schools |
| Sewer | Municipal Sewage System |
| SizeDepth | 165 Ft |
| SizeFrontage | 75 Ft |
| SizeIrregular | 0.29 |
| SizeTotal | 0.29 Ac|under 1/2 Acre |
| SizeTotalText | 0.29 Ac|under 1/2 Acre |
| ZoningDescription | R1 |
Rooms
| Level | Type | Length | Width | Dimensions |
|---|---|---|---|---|
| Basement | Utility Room | 7'0'' x 4'2'' | ||
| Basement | Laundry Room | 8'8'' x 7'1'' | ||
| Basement | 3pc Bathroom | 10'4'' x 6'1'' | ||
| Basement | Bedroom | 18'1'' x 11'0'' | ||
| Basement | Office | 12'3'' x 9'1'' | ||
| Basement | Storage | 11'11'' x 15'5'' | ||
| Basement | Living Room | 12'1'' x 14'8'' | ||
| Lower Level | Great Room | 24'8'' x 15'4'' | ||
| Main Level | Bedroom | 10'11'' x 9'3'' | ||
| Main Level | Bedroom | 10'11'' x 9'0'' | ||
| Main Level | Primary Bedroom | 12'3'' x 10'9'' | ||
| Main Level | 3pc Bathroom | 7'10'' x 7'8'' | ||
| Main Level | Kitchen | 18'7'' x 11'5'' | ||
| Main Level | Dining Room | 18'3'' x 13'0'' |
Utilities
| Cable | Available |
| Natural Gas | Available |
| Telephone | Available |
https://www.realtor.ca/real-estate/27534250/221-dill-street-bracebridge
Interested?
Contact us for more information
Kate Slater
Salesperson
Mike Griffiths
Salesperson
No Favourites Found

Sotheby's International Realty Canada, Brokerage
243 Hurontario St,
Collingwood, ON L9Y 2M1
Rioux Baker Team Contacts
Click name for contact details.
[vc_toggle title="Sherry Rioux*" style="round_outline" color="black" custom_font_container="tag:h3|font_size:18|text_align:left|color:black"]
Direct: 705-443-2793
EMAIL SHERRY[/vc_toggle]
[vc_toggle title="Emma Baker*" style="round_outline" color="black" custom_font_container="tag:h4|text_align:left"] Direct: 705-444-3989
EMAIL EMMA[/vc_toggle]
[vc_toggle title="Jacki Binnie**" style="round_outline" color="black" custom_font_container="tag:h4|text_align:left"]
Direct: 705-441-1071
EMAIL JACKI[/vc_toggle]
[vc_toggle title="Craig Davies**" style="round_outline" color="black" custom_font_container="tag:h4|text_align:left"]
Direct: 289-685-8513
EMAIL CRAIG[/vc_toggle]
[vc_toggle title="Hollie Knight**" style="round_outline" color="black" custom_font_container="tag:h4|text_align:left"]
Direct: 705-994-2842
EMAIL HOLLIE[/vc_toggle]
[vc_toggle title="Almira Haupt***" style="round_outline" color="black" custom_font_container="tag:h4|text_align:left"]
Direct: 705-416-1499 ext. 25
EMAIL ALMIRA[/vc_toggle]
No Favourites Found
[vc_toggle title="Ask a Question" style="round_outline" color="#5E88A1" custom_font_container="tag:h4|text_align:left"] [
][/vc_toggle]

The trademarks REALTOR®, REALTORS®, and the REALTOR® logo are controlled by The Canadian Real Estate Association (CREA) and identify real estate professionals who are members of CREA. The trademarks MLS®, Multiple Listing Service® and the associated logos are owned by The Canadian Real Estate Association (CREA) and identify the quality of services provided by real estate professionals who are members of CREA. The trademark DDF® is owned by The Canadian Real Estate Association (CREA) and identifies CREA's Data Distribution Facility (DDF®)
November 20 2024 04:30:27
Muskoka Haliburton Orillia – The Lakelands Association of REALTORS®
Chestnut Park Real Estate Ltd., Brokerage, Port Carling









