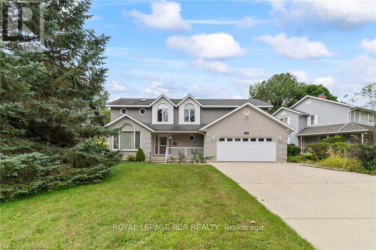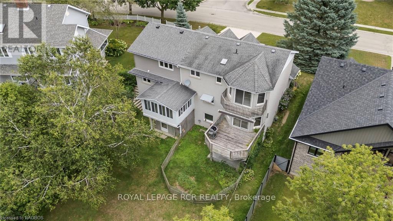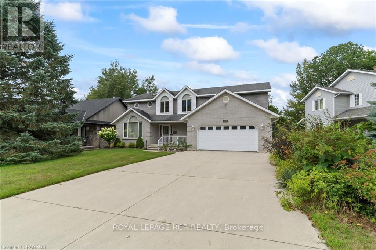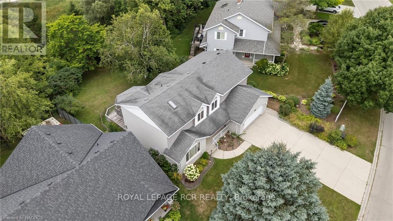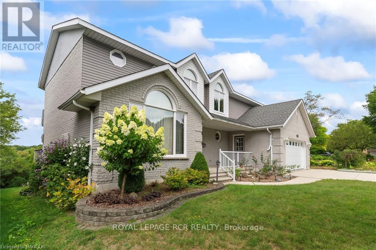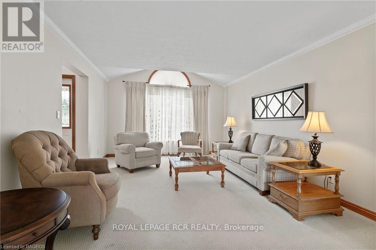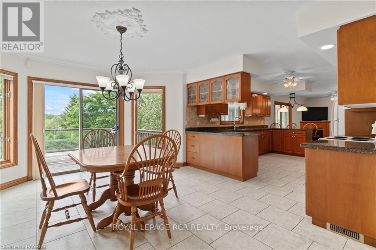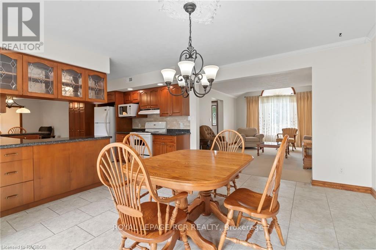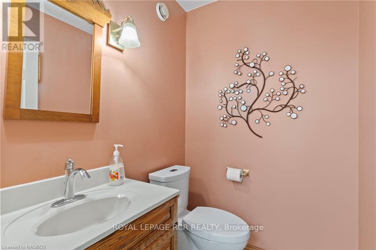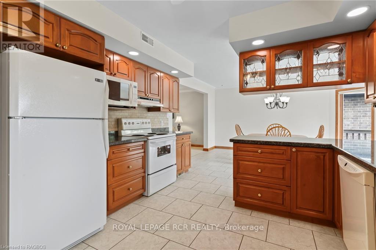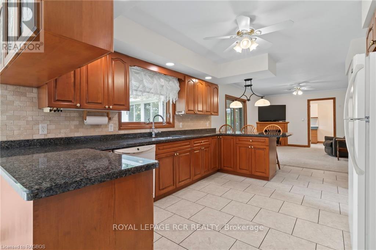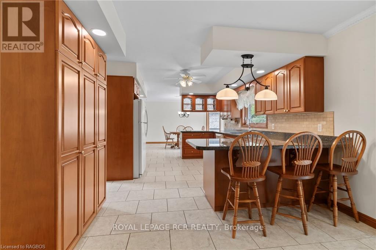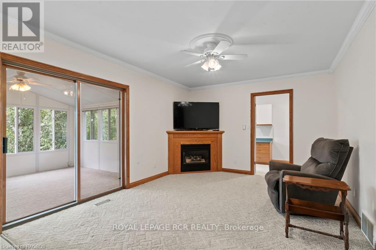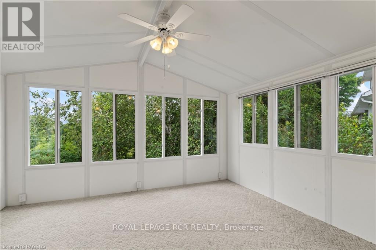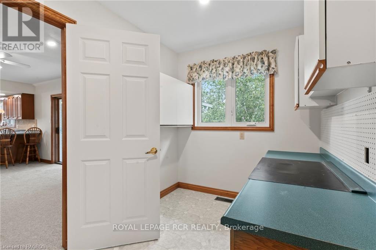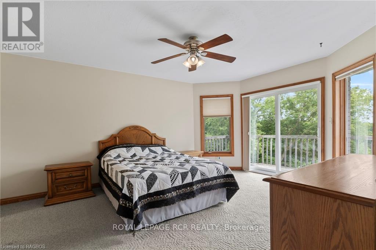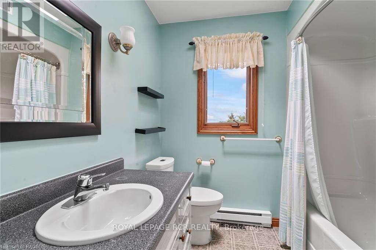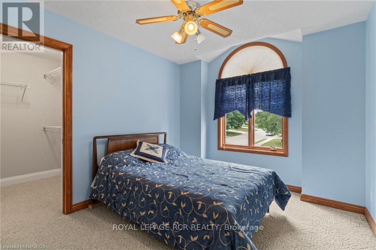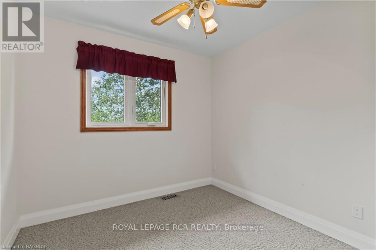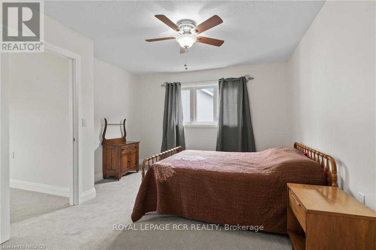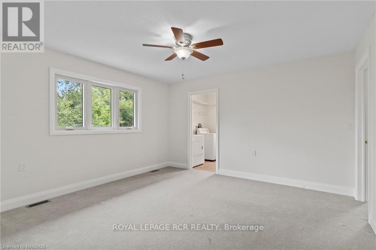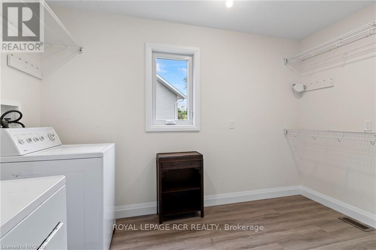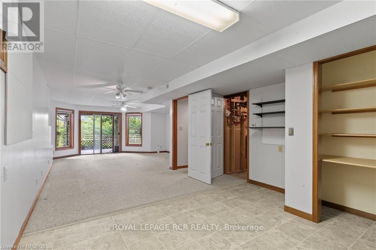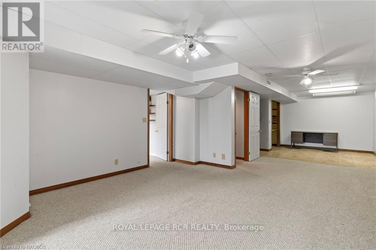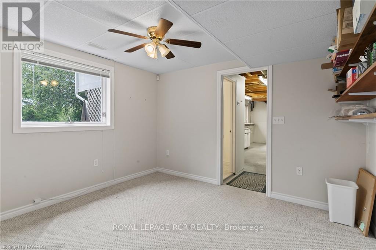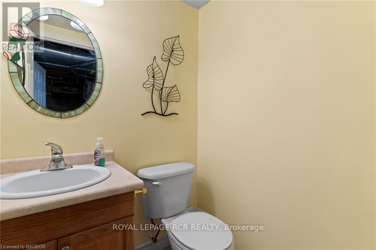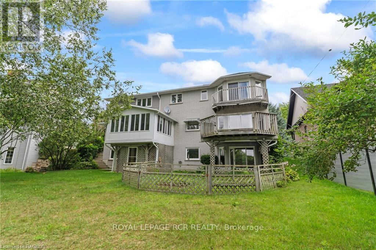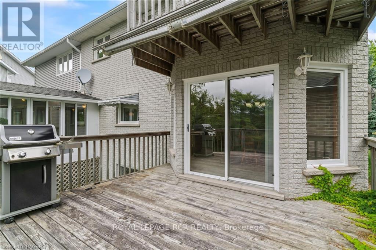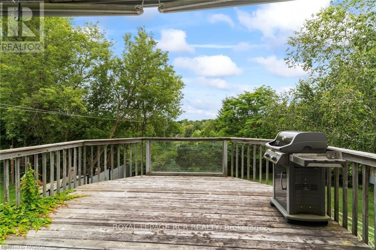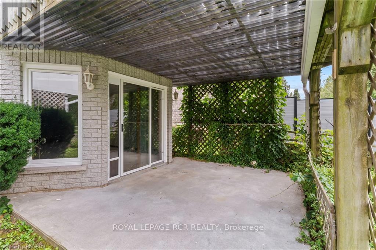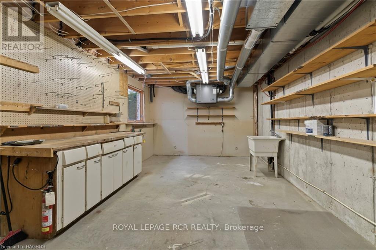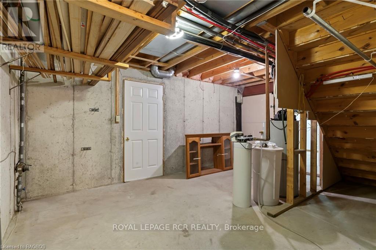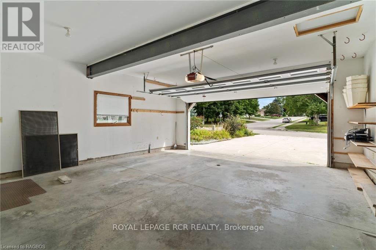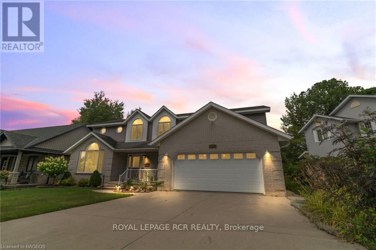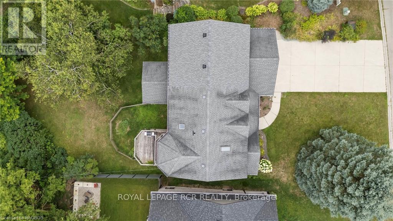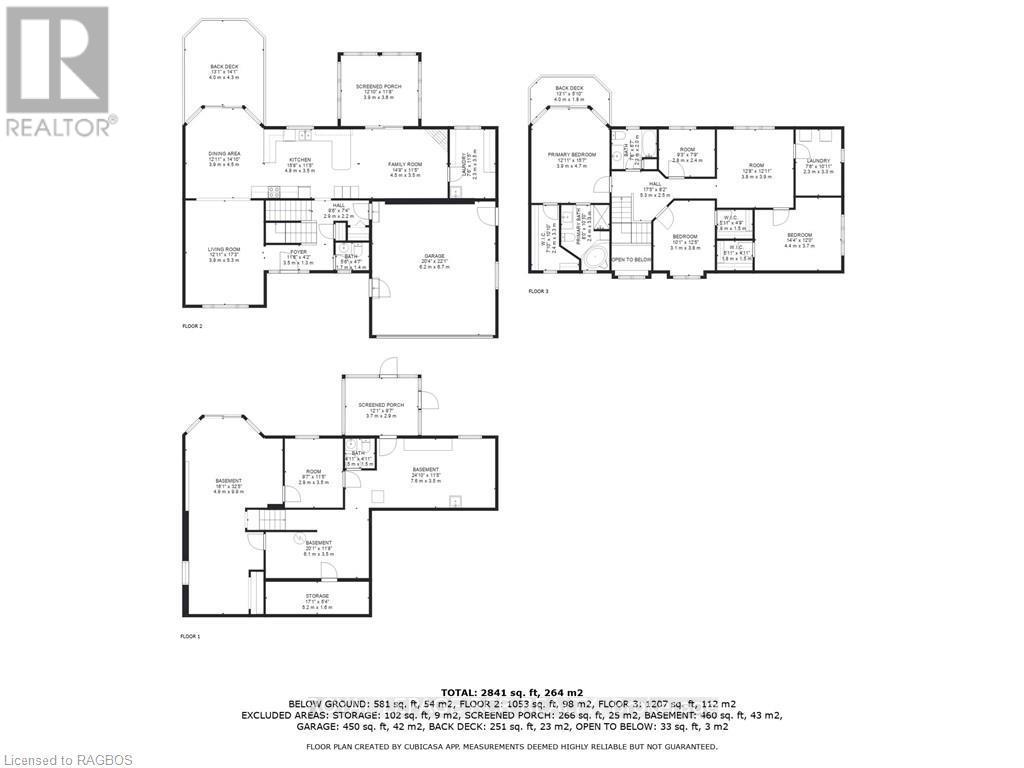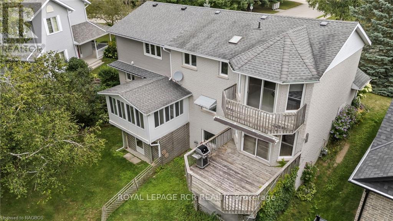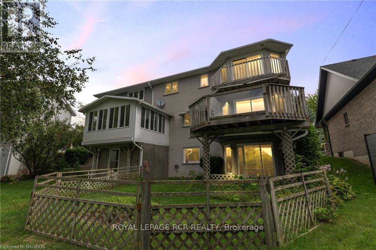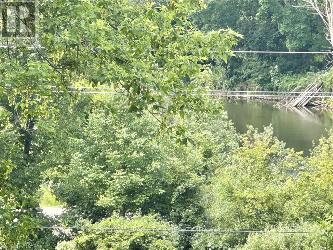$849,900
Welcome Home! This traditional custom built home is situated on a spectacular ravine lot with a peaceful view the Saugeen River in one of the most desirable neighbourhoods in Hanover. The main floor features a welcoming foyer, open & spacious principle rooms, bright living room, dining area with patio doors leading to deck, kitchen is conveniently located between dining area & family room, family with corner gas fireplace, sunroom to enjoy the stunning view, main floor laundry/pantry/craft room and powder room. The second level has a unique layout that would allow for tons of possibilities - there is a master suite with walk-in closet, ensuite & private balcony, 3 additional bedrooms & bathroom, a large room for all to enjoy as a separate living space and a well designed laundry room. The lower level features space if needed for your extended family with a walk-out to backyard, rec. room, office/bedroom, bathroom, and tons of storage space. To complete this package there is double wide driveway, double car garage and a inviting front porch for you to enjoy! (id:54532)
Property Details
| MLS® Number | X10847408 |
| Property Type | Single Family |
| Community Name | Hanover |
| Amenities Near By | Hospital |
| Features | Wooded Area, Backs On Greenbelt |
| Parking Space Total | 6 |
| Structure | Deck |
| View Type | River View |
Building
| Bathroom Total | 4 |
| Bedrooms Above Ground | 4 |
| Bedrooms Total | 4 |
| Age | 31 To 50 Years |
| Amenities | Fireplace(s) |
| Appliances | Water Heater, Dishwasher, Dryer, Garage Door Opener, Washer, Window Coverings, Refrigerator |
| Basement Development | Partially Finished |
| Basement Features | Walk Out |
| Basement Type | N/a (partially Finished) |
| Construction Style Attachment | Detached |
| Cooling Type | Central Air Conditioning, Air Exchanger |
| Exterior Finish | Brick, Vinyl Siding |
| Foundation Type | Concrete |
| Half Bath Total | 2 |
| Heating Fuel | Natural Gas |
| Heating Type | Forced Air |
| Stories Total | 2 |
| Size Interior | 2,000 - 2,500 Ft2 |
| Type | House |
| Utility Water | Municipal Water |
Parking
| Attached Garage | |
| Garage |
Land
| Acreage | No |
| Land Amenities | Hospital |
| Sewer | Sanitary Sewer |
| Size Depth | 228 Ft |
| Size Frontage | 65 Ft |
| Size Irregular | 65 X 228 Ft |
| Size Total Text | 65 X 228 Ft|under 1/2 Acre |
| Zoning Description | R1 |
Utilities
| Cable | Available |
| Wireless | Available |
https://www.realtor.ca/real-estate/27715564/222-2nd-avenue-hanover-hanover
Contact Us
Contact us for more information
Stephanie Hocking
Broker
No Favourites Found

Sotheby's International Realty Canada,
Brokerage
243 Hurontario St,
Collingwood, ON L9Y 2M1
Office: 705 416 1499
Rioux Baker Davies Team Contacts

Sherry Rioux Team Lead
-
705-443-2793705-443-2793
-
Email SherryEmail Sherry

Emma Baker Team Lead
-
705-444-3989705-444-3989
-
Email EmmaEmail Emma

Craig Davies Team Lead
-
289-685-8513289-685-8513
-
Email CraigEmail Craig

Jacki Binnie Sales Representative
-
705-441-1071705-441-1071
-
Email JackiEmail Jacki

Hollie Knight Sales Representative
-
705-994-2842705-994-2842
-
Email HollieEmail Hollie

Manar Vandervecht Real Estate Broker
-
647-267-6700647-267-6700
-
Email ManarEmail Manar

Michael Maish Sales Representative
-
706-606-5814706-606-5814
-
Email MichaelEmail Michael

Almira Haupt Finance Administrator
-
705-416-1499705-416-1499
-
Email AlmiraEmail Almira
Google Reviews









































No Favourites Found

The trademarks REALTOR®, REALTORS®, and the REALTOR® logo are controlled by The Canadian Real Estate Association (CREA) and identify real estate professionals who are members of CREA. The trademarks MLS®, Multiple Listing Service® and the associated logos are owned by The Canadian Real Estate Association (CREA) and identify the quality of services provided by real estate professionals who are members of CREA. The trademark DDF® is owned by The Canadian Real Estate Association (CREA) and identifies CREA's Data Distribution Facility (DDF®)
April 10 2025 04:28:16
The Lakelands Association of REALTORS®
Royal LePage Rcr Realty
Quick Links
-
HomeHome
-
About UsAbout Us
-
Rental ServiceRental Service
-
Listing SearchListing Search
-
10 Advantages10 Advantages
-
ContactContact
Contact Us
-
243 Hurontario St,243 Hurontario St,
Collingwood, ON L9Y 2M1
Collingwood, ON L9Y 2M1 -
705 416 1499705 416 1499
-
riouxbakerteam@sothebysrealty.cariouxbakerteam@sothebysrealty.ca
© 2025 Rioux Baker Davies Team
-
The Blue MountainsThe Blue Mountains
-
Privacy PolicyPrivacy Policy
