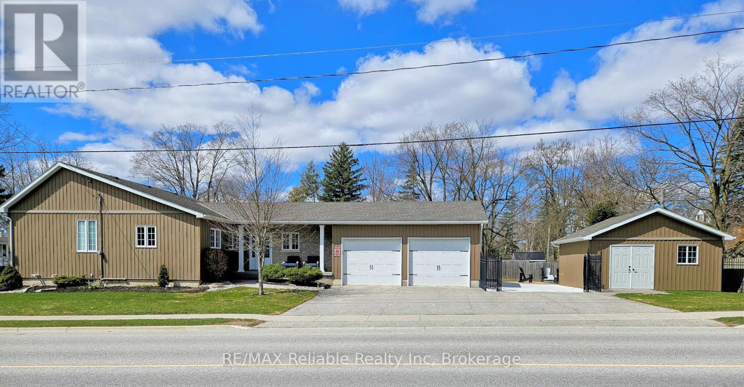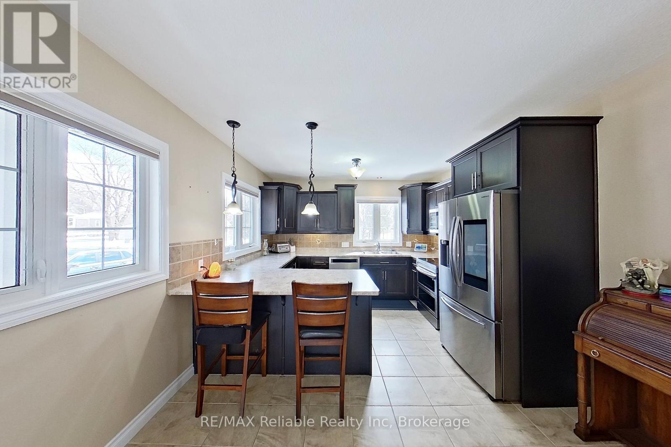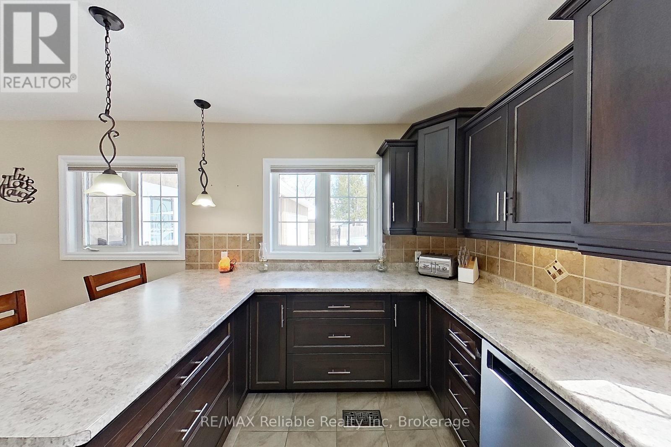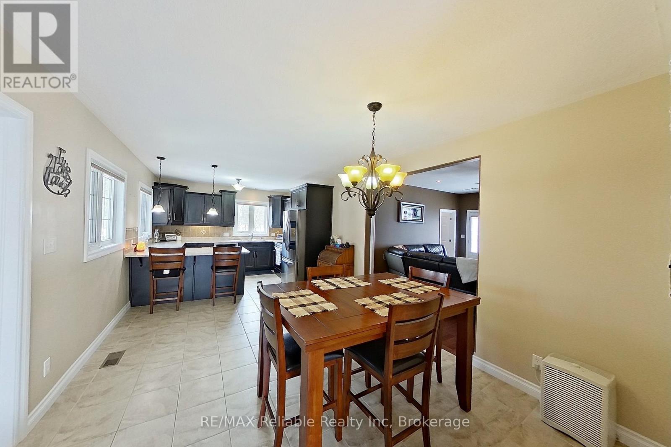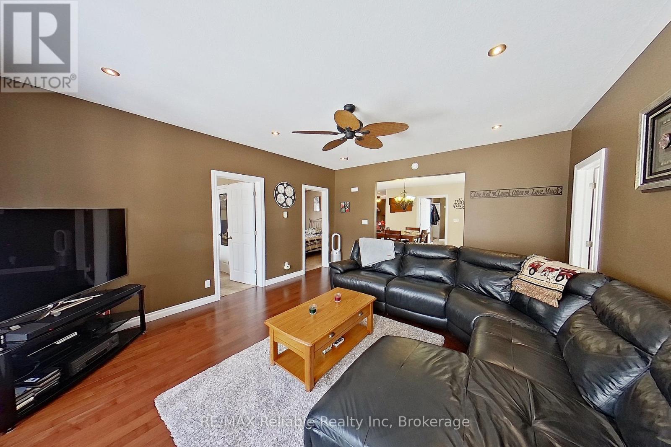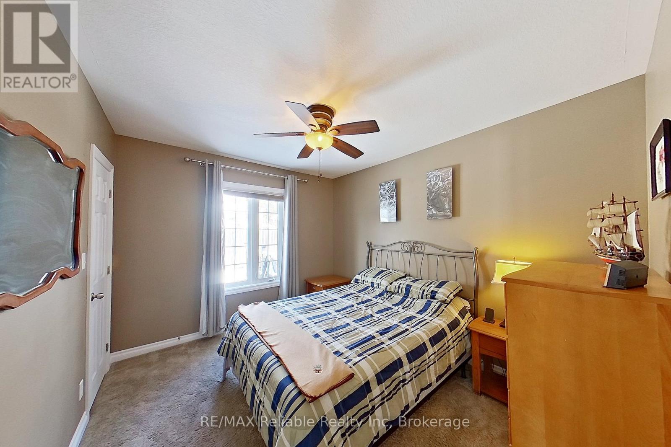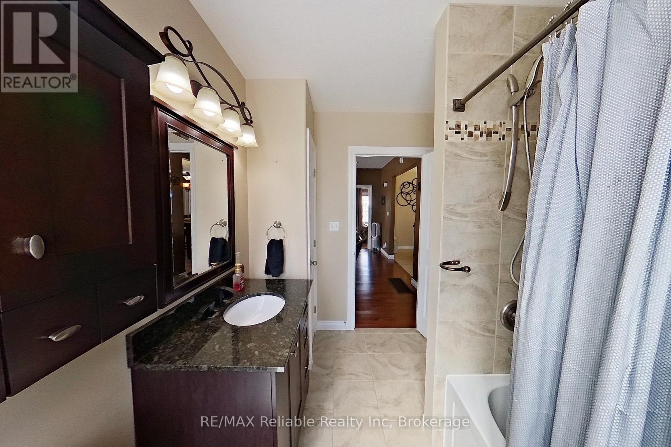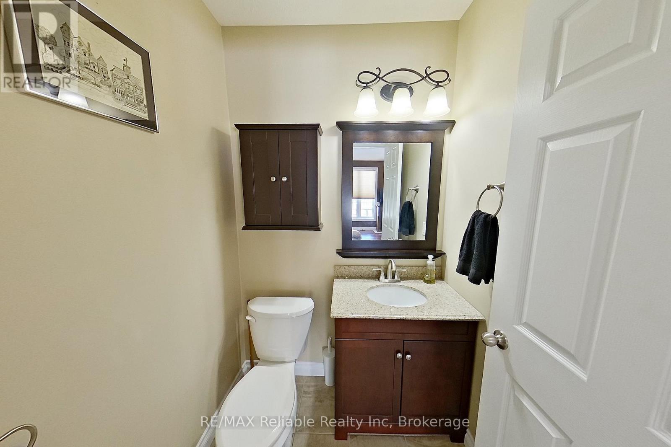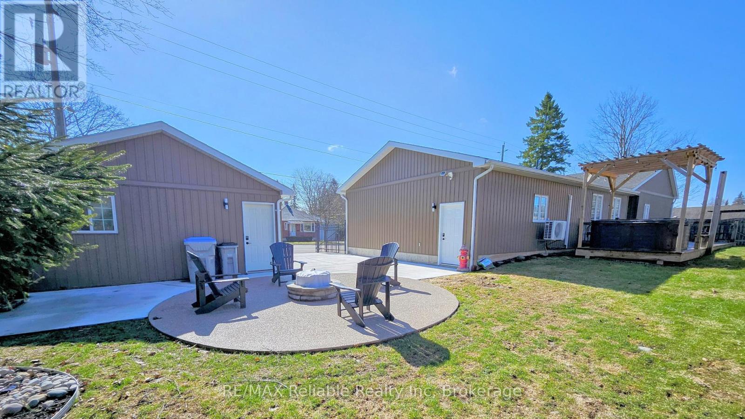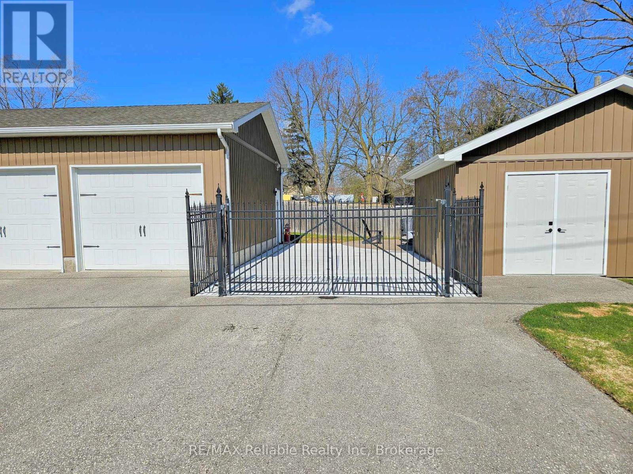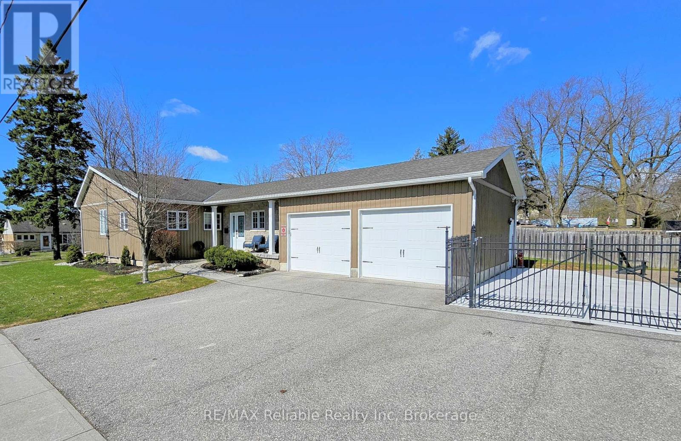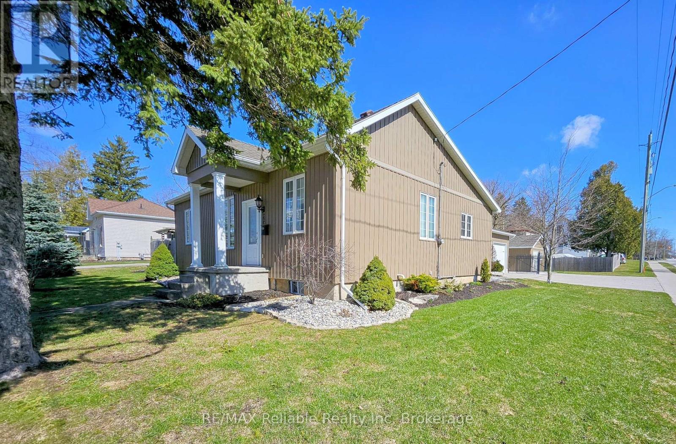$649,000
Welcome to 223 High St. in Clinton. This beautifully maintained home offers fantastic curb appeal and is truly move-in ready. Plenty of space inside for a family or the perfect retirement home featuring predominantly main floor living. Step inside to a bright and open main floor layout, with updated windows providing plenty of natural light throughout. The fully renovated kitchen is a chef's delight, featuring high-end cabinetry, upgraded stainless steel appliances, and sleek modern countertops. With three bedrooms, two full bathrooms, and convenient main floor laundry, this home is as functional as it is stylish. A bonus family room with a cozy gas fireplace overlooks the stunning backyard, creating a perfect space for relaxation and family gatherings. Through the patio doors, you'll discover a private, quiet place complete with a deck, pergola, sitting area and beautifully maintained yard, all enclosed within a fenced yard for added privacy. The updated exterior concrete patio area offers even more room to enjoy the outdoors. Ideal for car hobbyists, the home includes a double attached garage and a separate detached workshop, perfect for a handyman's retreat, home gym or just a place to entertain guests. Additional features include central air, forced air gas heating, Everbright permanent Christmas lights, and a large unfinished basement offering plenty of storage space. Located just a short walk to local schools, this property offers the perfect blend of comfort, style, and convenience. Book your showing today. (id:54532)
Property Details
| MLS® Number | X12078824 |
| Property Type | Single Family |
| Community Name | Clinton |
| Amenities Near By | Schools |
| Equipment Type | Water Heater |
| Features | Flat Site, Sump Pump |
| Parking Space Total | 7 |
| Rental Equipment Type | Water Heater |
| Structure | Shed |
Building
| Bathroom Total | 2 |
| Bedrooms Above Ground | 3 |
| Bedrooms Total | 3 |
| Age | 100+ Years |
| Amenities | Fireplace(s) |
| Appliances | Garage Door Opener Remote(s), Water Softener, Dishwasher, Dryer, Stove, Washer, Window Coverings, Refrigerator |
| Architectural Style | Bungalow |
| Basement Development | Unfinished |
| Basement Type | N/a (unfinished) |
| Construction Style Attachment | Detached |
| Cooling Type | Central Air Conditioning |
| Exterior Finish | Vinyl Siding, Brick |
| Fireplace Present | Yes |
| Fireplace Total | 1 |
| Foundation Type | Concrete, Block |
| Half Bath Total | 1 |
| Heating Fuel | Natural Gas |
| Heating Type | Forced Air |
| Stories Total | 1 |
| Size Interior | 1,100 - 1,500 Ft2 |
| Type | House |
| Utility Water | Municipal Water |
Parking
| Attached Garage | |
| Garage |
Land
| Acreage | No |
| Fence Type | Fenced Yard |
| Land Amenities | Schools |
| Sewer | Sanitary Sewer |
| Size Depth | 132 Ft |
| Size Frontage | 68 Ft ,9 In |
| Size Irregular | 68.8 X 132 Ft |
| Size Total Text | 68.8 X 132 Ft|under 1/2 Acre |
| Zoning Description | R1 |
Rooms
| Level | Type | Length | Width | Dimensions |
|---|---|---|---|---|
| Main Level | Kitchen | 7.4 m | 3.5 m | 7.4 m x 3.5 m |
| Main Level | Living Room | 4.5 m | 5.3 m | 4.5 m x 5.3 m |
| Main Level | Family Room | 3.6 m | 5.4 m | 3.6 m x 5.4 m |
| Main Level | Bedroom | 3.5 m | 3.1 m | 3.5 m x 3.1 m |
| Main Level | Bedroom 2 | 3.5 m | 3 m | 3.5 m x 3 m |
| Main Level | Bedroom 3 | 2.7 m | 3 m | 2.7 m x 3 m |
| Main Level | Laundry Room | 1.7 m | 3.9 m | 1.7 m x 3.9 m |
| Main Level | Bathroom | 1.5 m | 1.5 m | 1.5 m x 1.5 m |
| Main Level | Bathroom | 2.8 m | 2.2 m | 2.8 m x 2.2 m |
https://www.realtor.ca/real-estate/28158941/223-high-street-central-huron-clinton-clinton
Contact Us
Contact us for more information
No Favourites Found

Sotheby's International Realty Canada,
Brokerage
243 Hurontario St,
Collingwood, ON L9Y 2M1
Office: 705 416 1499
Rioux Baker Davies Team Contacts

Sherry Rioux Team Lead
-
705-443-2793705-443-2793
-
Email SherryEmail Sherry

Emma Baker Team Lead
-
705-444-3989705-444-3989
-
Email EmmaEmail Emma

Craig Davies Team Lead
-
289-685-8513289-685-8513
-
Email CraigEmail Craig

Jacki Binnie Sales Representative
-
705-441-1071705-441-1071
-
Email JackiEmail Jacki

Hollie Knight Sales Representative
-
705-994-2842705-994-2842
-
Email HollieEmail Hollie

Manar Vandervecht Real Estate Broker
-
647-267-6700647-267-6700
-
Email ManarEmail Manar

Michael Maish Sales Representative
-
706-606-5814706-606-5814
-
Email MichaelEmail Michael

Almira Haupt Finance Administrator
-
705-416-1499705-416-1499
-
Email AlmiraEmail Almira
Google Reviews









































No Favourites Found

The trademarks REALTOR®, REALTORS®, and the REALTOR® logo are controlled by The Canadian Real Estate Association (CREA) and identify real estate professionals who are members of CREA. The trademarks MLS®, Multiple Listing Service® and the associated logos are owned by The Canadian Real Estate Association (CREA) and identify the quality of services provided by real estate professionals who are members of CREA. The trademark DDF® is owned by The Canadian Real Estate Association (CREA) and identifies CREA's Data Distribution Facility (DDF®)
April 11 2025 10:57:12
The Lakelands Association of REALTORS®
RE/MAX Reliable Realty Inc
Quick Links
-
HomeHome
-
About UsAbout Us
-
Rental ServiceRental Service
-
Listing SearchListing Search
-
10 Advantages10 Advantages
-
ContactContact
Contact Us
-
243 Hurontario St,243 Hurontario St,
Collingwood, ON L9Y 2M1
Collingwood, ON L9Y 2M1 -
705 416 1499705 416 1499
-
riouxbakerteam@sothebysrealty.cariouxbakerteam@sothebysrealty.ca
© 2025 Rioux Baker Davies Team
-
The Blue MountainsThe Blue Mountains
-
Privacy PolicyPrivacy Policy
