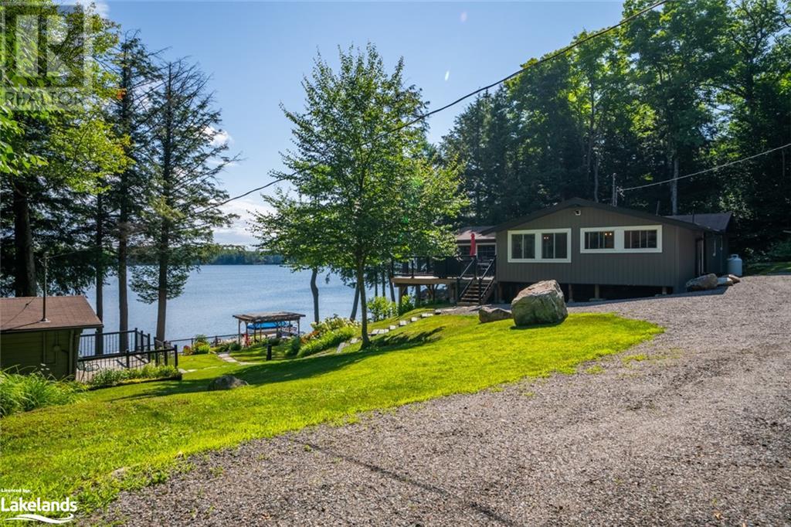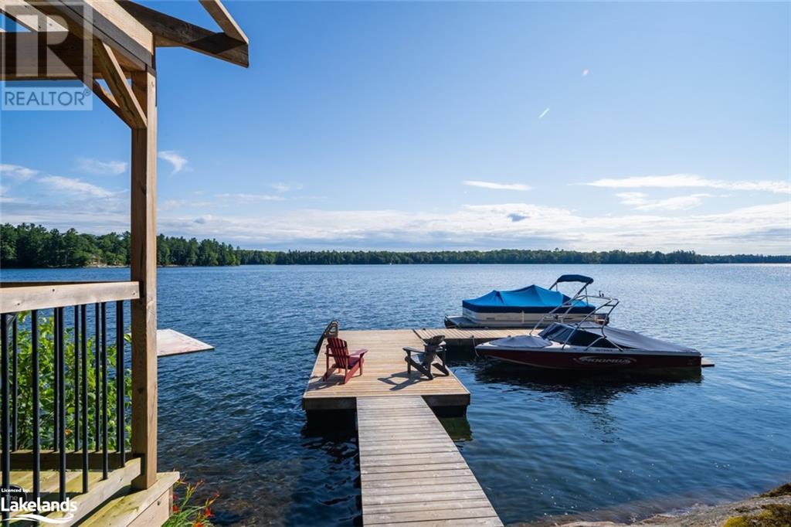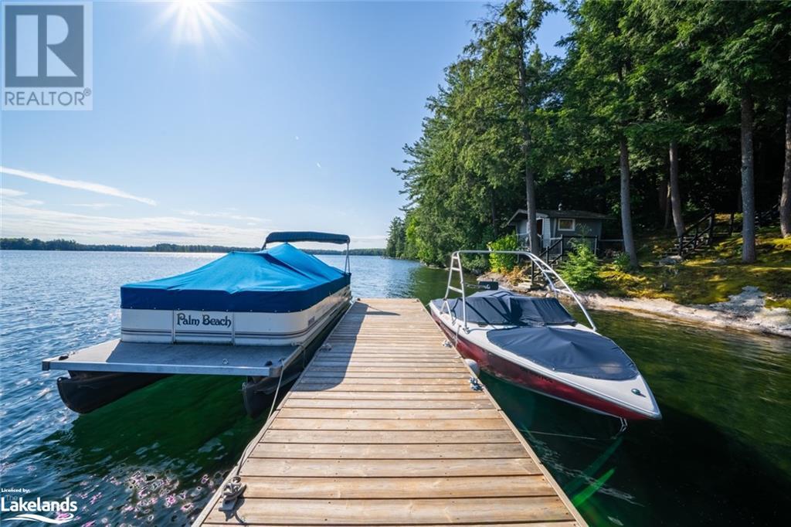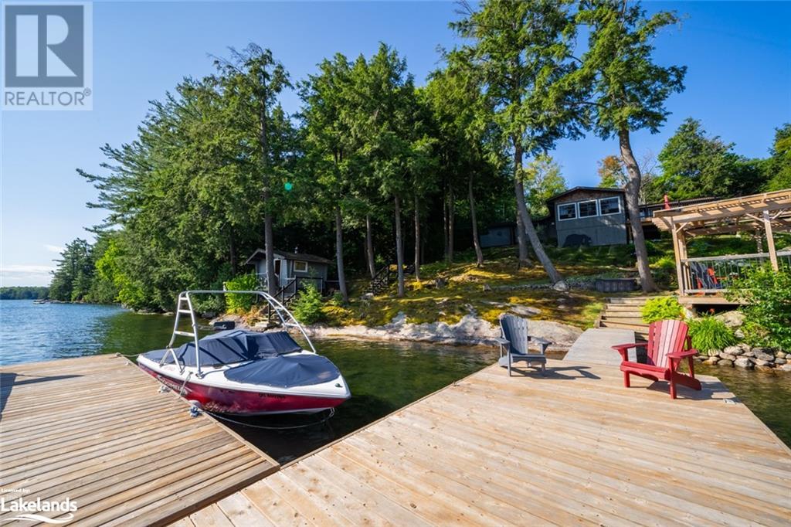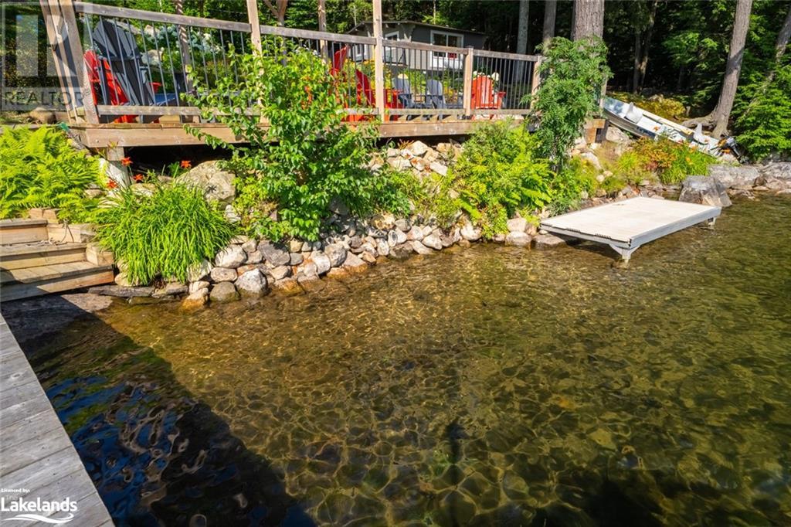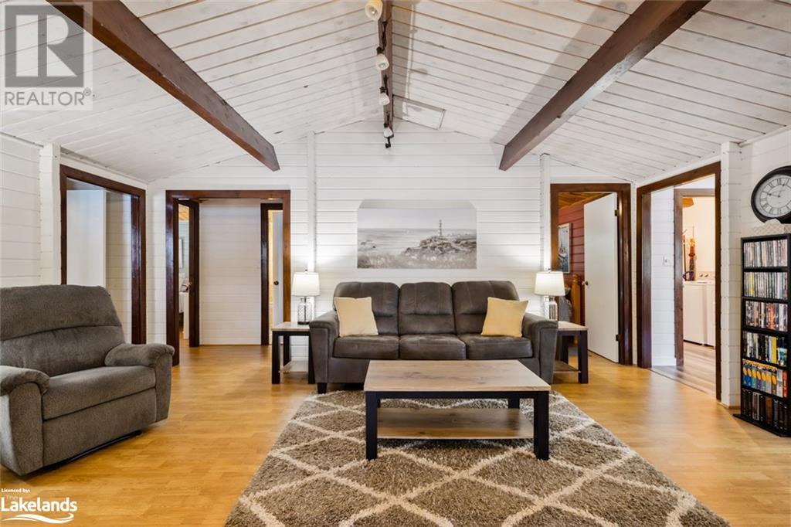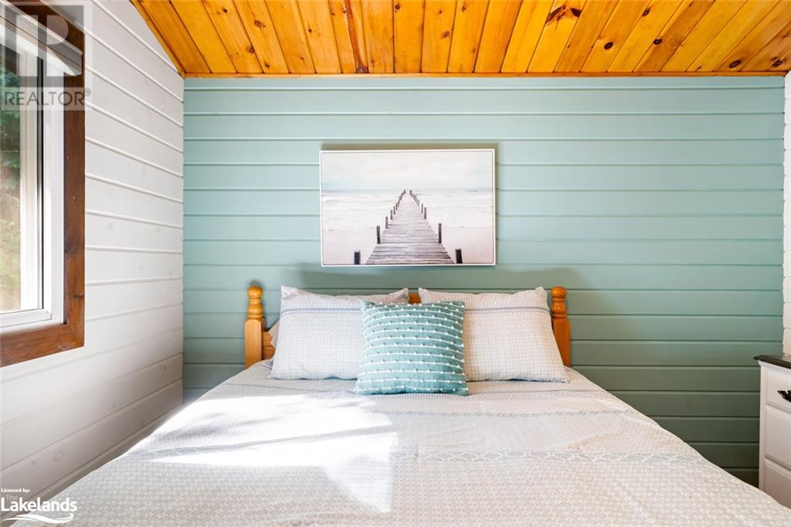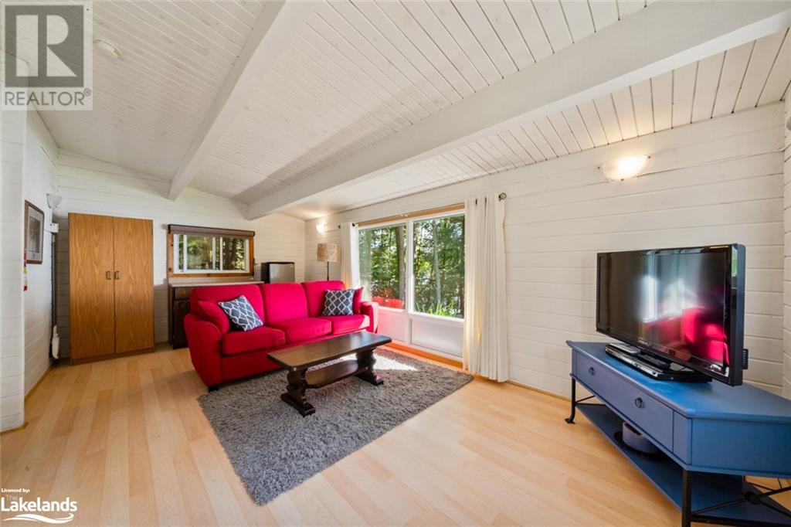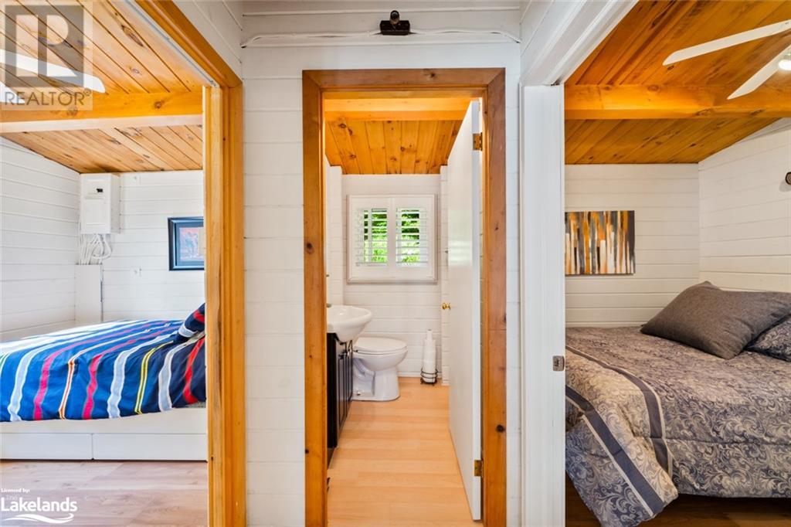LOADING
$1,595,000
Welcome to your dream getaway on the stunning Clear Lake! This exquisite three-bedroom cottage is a true gem, offering 198 feet of pristine, rocky shoreline with crystal-clear waters, nestled on an expansive 2.76-acre lot. Imagine waking up to breathtaking views and the soothing sounds of the lake, with unparalleled privacy and natural beauty surrounding you. The cottage is well-equipped with a spacious Muskoka Room, an updated kitchen and bath, a propane fireplace, and three generously sized bedrooms. In addition to the main cottage, the property includes a charming two-bedroom bunkie with its own bathroom, ideal for guests or extended family. Extensive decking and dock space offer multiple areas to relax, sunbathe, or launch your watercraft. After a day on the lake, unwind in the wood-burning lakeside sauna, a perfect spot to relax and take in the serene surroundings. Clear Lake is part of a chain of three lakes, providing an incredible 15 kilometres of boating adventures right from your doorstep. Practicality meets luxury with a single-car garage, providing ample storage for your boat and outdoor gear. Accessible year-round via a private road, this cottage is conveniently located just 2 hours from the GTA, making it an easy escape from the hustle and bustle of city life. Don’t miss the chance to own this extraordinary Clear Lake sanctuary and experience the best of lakeside living. (id:54532)
Property Details
| MLS® Number | 40624624 |
| Property Type | Single Family |
| CommunityFeatures | Quiet Area |
| EquipmentType | Propane Tank |
| Features | Country Residential |
| ParkingSpaceTotal | 10 |
| RentalEquipmentType | Propane Tank |
| ViewType | Direct Water View |
| WaterFrontType | Waterfront |
Building
| BathroomTotal | 1 |
| BedroomsAboveGround | 3 |
| BedroomsTotal | 3 |
| Age | New Building |
| Appliances | Dishwasher, Dryer, Refrigerator, Stove, Washer |
| ArchitecturalStyle | Bungalow |
| BasementType | None |
| ConstructionStyleAttachment | Detached |
| CoolingType | None |
| ExteriorFinish | Log |
| Fixture | Ceiling Fans |
| HeatingFuel | Electric |
| HeatingType | Baseboard Heaters |
| StoriesTotal | 1 |
| SizeInterior | 1566 Sqft |
| Type | House |
| UtilityWater | Lake/river Water Intake |
Parking
| Detached Garage |
Land
| AccessType | Road Access |
| Acreage | Yes |
| SizeFrontage | 198 Ft |
| SizeIrregular | 2.76 |
| SizeTotal | 2.76 Ac|2 - 4.99 Acres |
| SizeTotalText | 2.76 Ac|2 - 4.99 Acres |
| SurfaceWater | Lake |
| ZoningDescription | Lsr |
Rooms
| Level | Type | Length | Width | Dimensions |
|---|---|---|---|---|
| Main Level | Office | 8'4'' x 8'3'' | ||
| Main Level | Laundry Room | 10'3'' x 7'9'' | ||
| Main Level | 3pc Bathroom | Measurements not available | ||
| Main Level | Bedroom | 10'3'' x 8'5'' | ||
| Main Level | Bedroom | 10'5'' x 10'3'' | ||
| Main Level | Primary Bedroom | 12'2'' x 10'10'' | ||
| Main Level | Sunroom | 18'9'' x 14'4'' | ||
| Main Level | Living Room | 18'10'' x 14'3'' | ||
| Main Level | Dining Room | 13'7'' x 7'7'' | ||
| Main Level | Kitchen | 14'11'' x 13'5'' |
https://www.realtor.ca/real-estate/27224183/223-sandy-plains-road-seguin
Interested?
Contact us for more information
Jim Marshall
Broker
No Favourites Found

Sotheby's International Realty Canada, Brokerage
243 Hurontario St,
Collingwood, ON L9Y 2M1
Rioux Baker Team Contacts
Click name for contact details.
Sherry Rioux*
Direct: 705-443-2793
EMAIL SHERRY
Emma Baker*
Direct: 705-444-3989
EMAIL EMMA
Jacki Binnie**
Direct: 705-441-1071
EMAIL JACKI
Craig Davies**
Direct: 289-685-8513
EMAIL CRAIG
Hollie Knight**
Direct: 705-994-2842
EMAIL HOLLIE
Almira Haupt***
Direct: 705-416-1499 ext. 25
EMAIL ALMIRA
No Favourites Found
Ask a Question
[
]

The trademarks REALTOR®, REALTORS®, and the REALTOR® logo are controlled by The Canadian Real Estate Association (CREA) and identify real estate professionals who are members of CREA. The trademarks MLS®, Multiple Listing Service® and the associated logos are owned by The Canadian Real Estate Association (CREA) and identify the quality of services provided by real estate professionals who are members of CREA. The trademark DDF® is owned by The Canadian Real Estate Association (CREA) and identifies CREA's Data Distribution Facility (DDF®)
September 23 2024 01:31:05
Muskoka Haliburton Orillia – The Lakelands Association of REALTORS®
RE/MAX Parry Sound Muskoka Realty Ltd., Brokerage, Parry Sound



