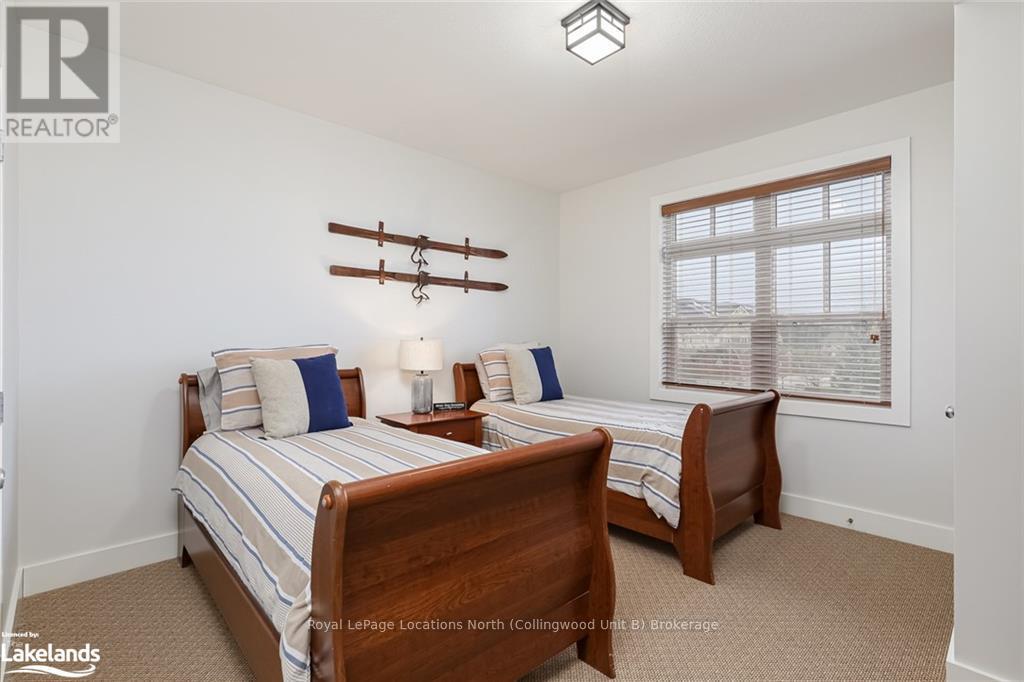LOADING
$16,500 Monthly
Are you ready for ski season at Blue Mountain? We have the perfect seasonal rental just steps to Blue Mountain Village and the ski lifts. Don't feel like walking, that's fine too, as you can call the complimentary shuttle service to pick you up and drop you off at any of the ski lifts at Blue. Rivergrass is located just across the street from the village and an ideal location to enjoy skiing and all that Blue Mountain has to offer, including the many dining options and great shopping. Unit 225 offers 3 bedrooms and two baths on two levels. The main level offers an open concept kitchen, dining room, and living room with cathedral ceilings, balcony with BBQ, two bedrooms and a 4 piece bathroom, as well as laundry. The second level features a spacious primary bedroom with ensuite. Very tastefully furnished and decorated, relax in comfort after long days on the hill and also enjoy the year round complex hot tub. The kitchen is very well equipped (Tassimo and Nespresso coffee machines, as well as drip coffee maker) as well as linens and towels all provided. (id:54532)
Property Details
| MLS® Number | X10436667 |
| Property Type | Single Family |
| Community Name | Blue Mountain Resort Area |
| CommunityFeatures | Pet Restrictions |
| Features | Flat Site, Balcony |
| ParkingSpaceTotal | 2 |
Building
| BathroomTotal | 2 |
| BedroomsAboveGround | 3 |
| BedroomsTotal | 3 |
| Amenities | Visitor Parking, Storage - Locker |
| Appliances | Hot Tub, Dishwasher, Dryer, Furniture, Microwave, Refrigerator, Stove, Washer, Window Coverings |
| CoolingType | Central Air Conditioning |
| FireplacePresent | Yes |
| FoundationType | Concrete |
| HeatingFuel | Natural Gas |
| HeatingType | Forced Air |
| StoriesTotal | 2 |
| SizeInterior | 1399.9886 - 1598.9864 Sqft |
| Type | Row / Townhouse |
| UtilityWater | Municipal Water |
Land
| AccessType | Year-round Access |
| Acreage | No |
| ZoningDescription | R2 |
Rooms
| Level | Type | Length | Width | Dimensions |
|---|---|---|---|---|
| Second Level | Primary Bedroom | 4.88 m | 4.88 m | 4.88 m x 4.88 m |
| Second Level | Other | Measurements not available | ||
| Main Level | Living Room | 5.54 m | 4.93 m | 5.54 m x 4.93 m |
| Main Level | Dining Room | 3.78 m | 2.46 m | 3.78 m x 2.46 m |
| Main Level | Kitchen | 2.74 m | 2.49 m | 2.74 m x 2.49 m |
| Main Level | Bedroom | 3.84 m | 3.86 m | 3.84 m x 3.86 m |
| Main Level | Bedroom | 3.84 m | 3.58 m | 3.84 m x 3.58 m |
| Main Level | Bathroom | Measurements not available |
Utilities
| Cable | Installed |
| Wireless | Available |
Interested?
Contact us for more information
Brent Cartwright
Broker
Michael Hays
Broker
No Favourites Found

Sotheby's International Realty Canada,
Brokerage
243 Hurontario St,
Collingwood, ON L9Y 2M1
Office: 705 416 1499
Rioux Baker Davies Team Contacts

Sherry Rioux Team Lead
-
705-443-2793705-443-2793
-
Email SherryEmail Sherry

Emma Baker Team Lead
-
705-444-3989705-444-3989
-
Email EmmaEmail Emma

Craig Davies Team Lead
-
289-685-8513289-685-8513
-
Email CraigEmail Craig

Jacki Binnie Sales Representative
-
705-441-1071705-441-1071
-
Email JackiEmail Jacki

Hollie Knight Sales Representative
-
705-994-2842705-994-2842
-
Email HollieEmail Hollie

Manar Vandervecht Real Estate Broker
-
647-267-6700647-267-6700
-
Email ManarEmail Manar

Michael Maish Sales Representative
-
706-606-5814706-606-5814
-
Email MichaelEmail Michael

Almira Haupt Finance Administrator
-
705-416-1499705-416-1499
-
Email AlmiraEmail Almira
Google Reviews






































No Favourites Found

The trademarks REALTOR®, REALTORS®, and the REALTOR® logo are controlled by The Canadian Real Estate Association (CREA) and identify real estate professionals who are members of CREA. The trademarks MLS®, Multiple Listing Service® and the associated logos are owned by The Canadian Real Estate Association (CREA) and identify the quality of services provided by real estate professionals who are members of CREA. The trademark DDF® is owned by The Canadian Real Estate Association (CREA) and identifies CREA's Data Distribution Facility (DDF®)
December 11 2024 04:52:05
Muskoka Haliburton Orillia – The Lakelands Association of REALTORS®
Royal LePage Locations North
Quick Links
-
HomeHome
-
About UsAbout Us
-
Rental ServiceRental Service
-
Listing SearchListing Search
-
10 Advantages10 Advantages
-
ContactContact
Contact Us
-
243 Hurontario St,243 Hurontario St,
Collingwood, ON L9Y 2M1
Collingwood, ON L9Y 2M1 -
705 416 1499705 416 1499
-
riouxbakerteam@sothebysrealty.cariouxbakerteam@sothebysrealty.ca
© 2024 Rioux Baker Davies Team
-
The Blue MountainsThe Blue Mountains
-
Privacy PolicyPrivacy Policy

























