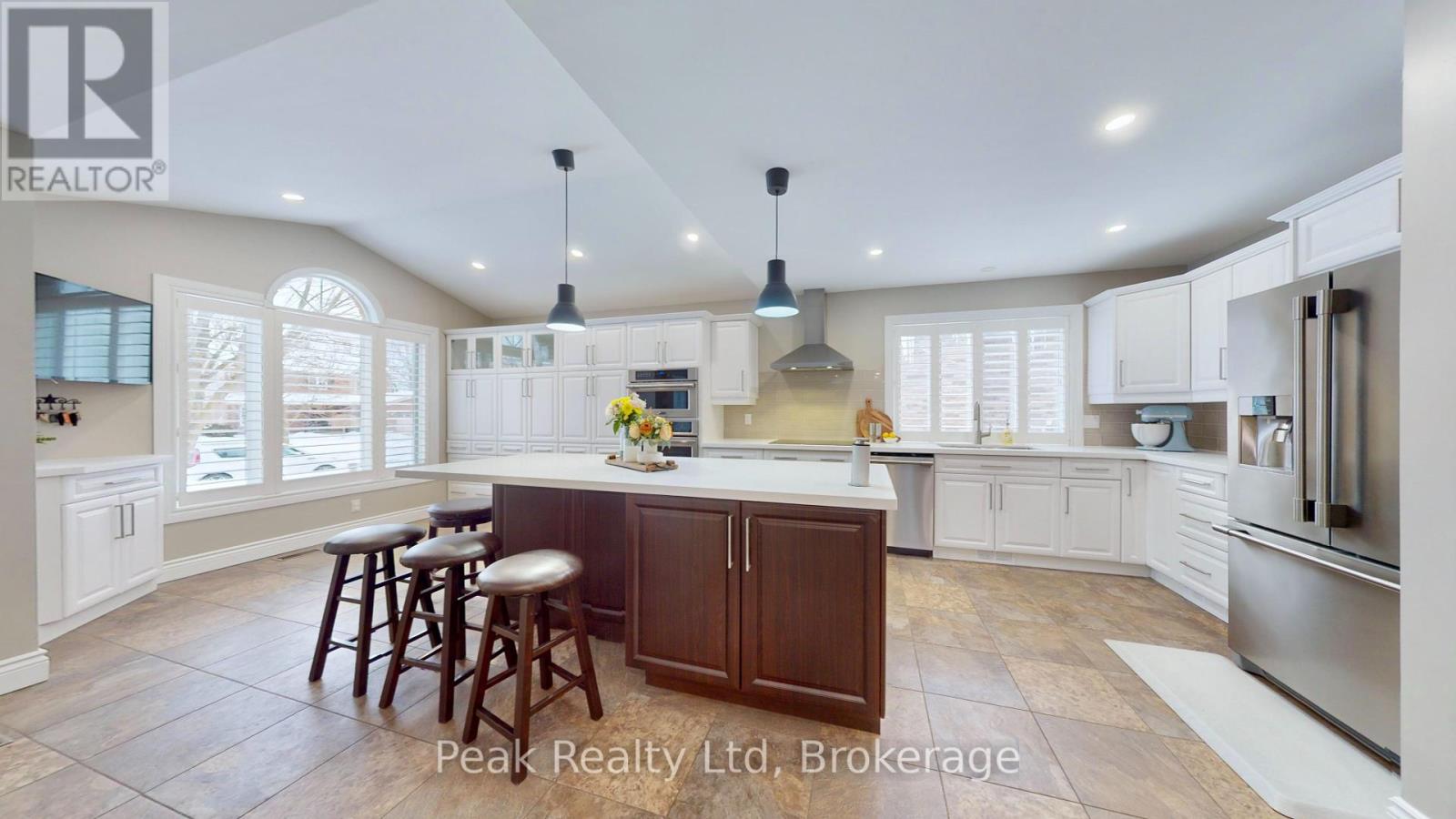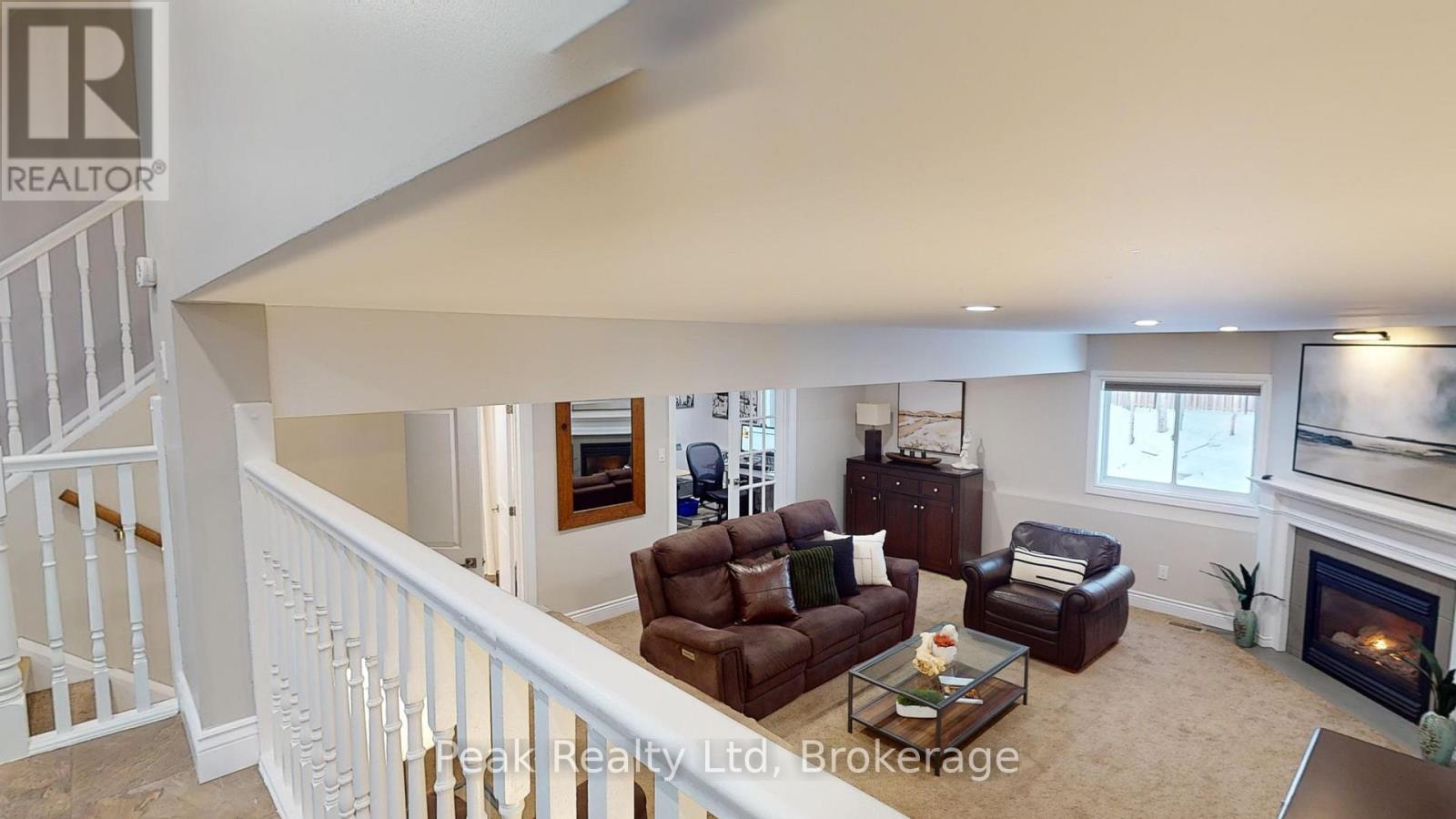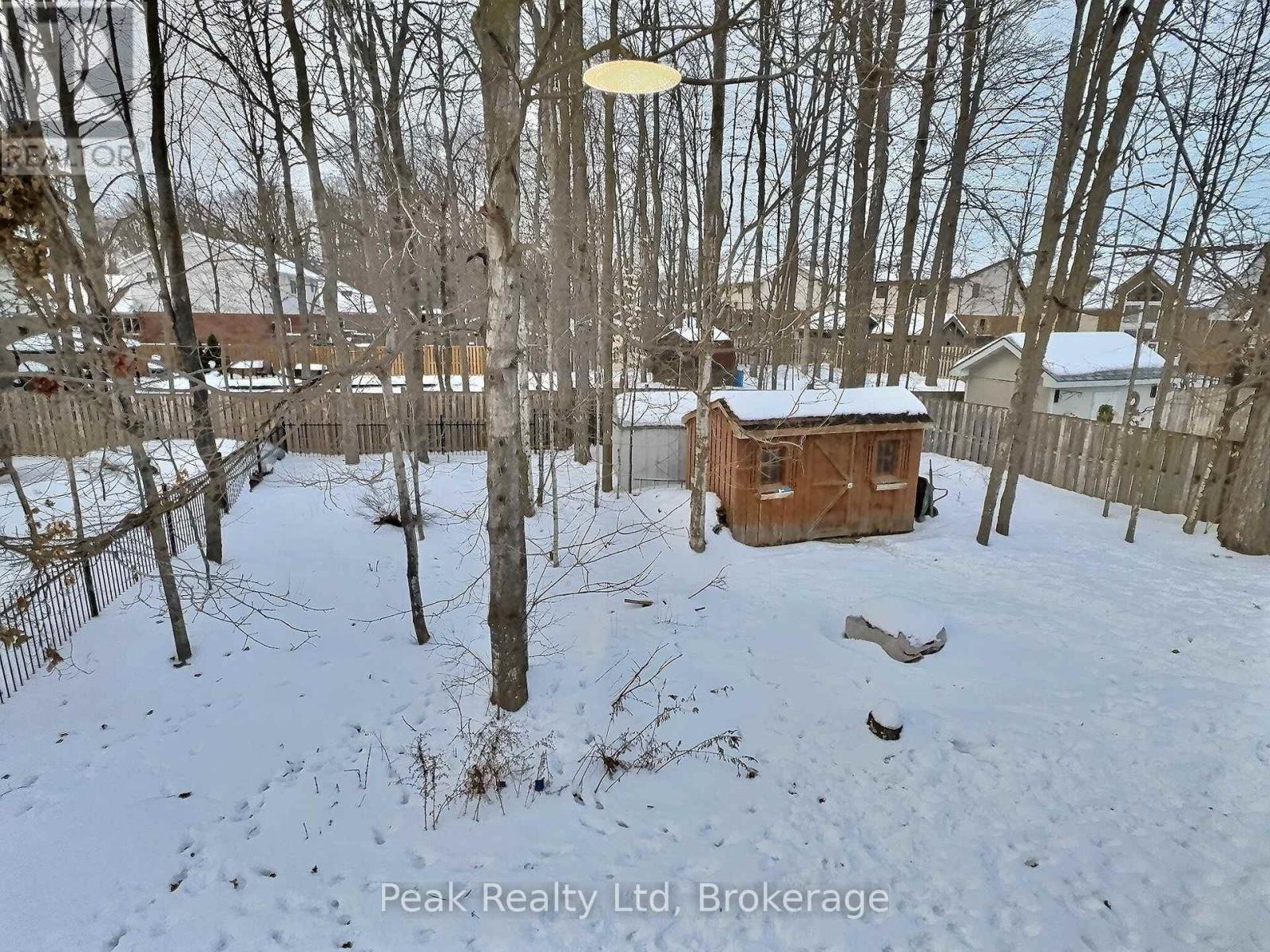$950,000
Welcome to this stunning executive home located in the highly sought-after community of New Hamburg. This three-bedroom plus home office property offers 2357 sq ft of meticulously maintained finished living space designed for family living and entertaining. Every detail creates a warm and inviting atmosphere. This home is truly move-in ready with fresh paint, luxury vinyl flooring, loads of storage space, a fenced yard, and lots more. The kitchen is perfect for the home chef, as it boasts plenty of cabinet space, quartz counters, an oversized island, and modern appliances that include double ovens. With plenty of room for meal prep and a large breakfast bar, it's ideal for casual dining and hosting guests. Relax and unwind in the inviting family room with a cozy gas fireplace. This space is perfect for movie nights, games, or simply curling up with a good book. The lower level offers a family room, exercise room, and laundry.The fully fenced backyard is a private oasis with mature trees, perfect for outdoor entertaining or relaxing with family. There is a large deck and two garden sheds; one is for storage and the other would make a great outdoor serving area.This gorgeous home offers everything you need and more. With a spacious design, great kitchen, and move-in-ready condition, it is the perfect place to settle in and create lasting memories. Book your showing today and make this beautiful New Hamburg home yours! (id:54532)
Open House
This property has open houses!
2:00 pm
Ends at:4:00 pm
2:00 pm
Ends at:4:00 pm
Property Details
| MLS® Number | X11959308 |
| Property Type | Single Family |
| Amenities Near By | Place Of Worship |
| Equipment Type | Water Heater - Gas |
| Features | Flat Site, Sump Pump |
| Parking Space Total | 4 |
| Rental Equipment Type | Water Heater - Gas |
| Structure | Deck, Shed |
Building
| Bathroom Total | 2 |
| Bedrooms Above Ground | 3 |
| Bedrooms Total | 3 |
| Amenities | Fireplace(s) |
| Appliances | Garage Door Opener Remote(s), Water Heater, Water Meter, Cooktop, Dishwasher, Dryer, Oven, Range, Refrigerator, Washer |
| Basement Development | Finished |
| Basement Type | N/a (finished) |
| Construction Style Attachment | Detached |
| Construction Style Split Level | Backsplit |
| Cooling Type | Central Air Conditioning |
| Exterior Finish | Brick, Vinyl Siding |
| Fire Protection | Smoke Detectors |
| Fireplace Present | Yes |
| Fireplace Total | 1 |
| Foundation Type | Poured Concrete |
| Heating Fuel | Natural Gas |
| Heating Type | Forced Air |
| Size Interior | 1,500 - 2,000 Ft2 |
| Type | House |
| Utility Water | Municipal Water |
Parking
| Garage |
Land
| Acreage | No |
| Fence Type | Fenced Yard |
| Land Amenities | Place Of Worship |
| Landscape Features | Landscaped |
| Sewer | Sanitary Sewer |
| Size Depth | 139 Ft ,9 In |
| Size Frontage | 77 Ft |
| Size Irregular | 77 X 139.8 Ft |
| Size Total Text | 77 X 139.8 Ft|under 1/2 Acre |
| Zoning Description | Z3 |
Rooms
| Level | Type | Length | Width | Dimensions |
|---|---|---|---|---|
| Second Level | Bedroom | 4.06 m | 4.02 m | 4.06 m x 4.02 m |
| Second Level | Bedroom 2 | 3.43 m | 2.93 m | 3.43 m x 2.93 m |
| Second Level | Bedroom 3 | 3.32 m | 2.92 m | 3.32 m x 2.92 m |
| Second Level | Bathroom | 2.79 m | 2.47 m | 2.79 m x 2.47 m |
| Basement | Exercise Room | 3.97 m | 3.29 m | 3.97 m x 3.29 m |
| Basement | Laundry Room | 3.65 m | 3.42 m | 3.65 m x 3.42 m |
| Basement | Recreational, Games Room | 6.91 m | 3.23 m | 6.91 m x 3.23 m |
| Lower Level | Living Room | 6.53 m | 5.31 m | 6.53 m x 5.31 m |
| Lower Level | Office | 3.75 m | 2.68 m | 3.75 m x 2.68 m |
| Lower Level | Bathroom | 2.68 m | 2.65 m | 2.68 m x 2.65 m |
| Main Level | Kitchen | 7.49 m | 5.27 m | 7.49 m x 5.27 m |
| Main Level | Dining Room | 5.55 m | 3.27 m | 5.55 m x 3.27 m |
https://www.realtor.ca/real-estate/27884666/225-eby-crescent-wilmot
Contact Us
Contact us for more information
Paul Oldford
Salesperson
www.pauloldfordrealtor.com/
www.facebook.com/PaulOldfordRealtor
www.linkedin.com/in/paul-oldford-realtor
No Favourites Found

Sotheby's International Realty Canada,
Brokerage
243 Hurontario St,
Collingwood, ON L9Y 2M1
Office: 705 416 1499
Rioux Baker Davies Team Contacts

Sherry Rioux Team Lead
-
705-443-2793705-443-2793
-
Email SherryEmail Sherry

Emma Baker Team Lead
-
705-444-3989705-444-3989
-
Email EmmaEmail Emma

Craig Davies Team Lead
-
289-685-8513289-685-8513
-
Email CraigEmail Craig

Jacki Binnie Sales Representative
-
705-441-1071705-441-1071
-
Email JackiEmail Jacki

Hollie Knight Sales Representative
-
705-994-2842705-994-2842
-
Email HollieEmail Hollie

Manar Vandervecht Real Estate Broker
-
647-267-6700647-267-6700
-
Email ManarEmail Manar

Michael Maish Sales Representative
-
706-606-5814706-606-5814
-
Email MichaelEmail Michael

Almira Haupt Finance Administrator
-
705-416-1499705-416-1499
-
Email AlmiraEmail Almira
Google Reviews


































No Favourites Found

The trademarks REALTOR®, REALTORS®, and the REALTOR® logo are controlled by The Canadian Real Estate Association (CREA) and identify real estate professionals who are members of CREA. The trademarks MLS®, Multiple Listing Service® and the associated logos are owned by The Canadian Real Estate Association (CREA) and identify the quality of services provided by real estate professionals who are members of CREA. The trademark DDF® is owned by The Canadian Real Estate Association (CREA) and identifies CREA's Data Distribution Facility (DDF®)
February 19 2025 11:28:07
The Lakelands Association of REALTORS®
Peak Realty Ltd
Quick Links
-
HomeHome
-
About UsAbout Us
-
Rental ServiceRental Service
-
Listing SearchListing Search
-
10 Advantages10 Advantages
-
ContactContact
Contact Us
-
243 Hurontario St,243 Hurontario St,
Collingwood, ON L9Y 2M1
Collingwood, ON L9Y 2M1 -
705 416 1499705 416 1499
-
riouxbakerteam@sothebysrealty.cariouxbakerteam@sothebysrealty.ca
© 2025 Rioux Baker Davies Team
-
The Blue MountainsThe Blue Mountains
-
Privacy PolicyPrivacy Policy































