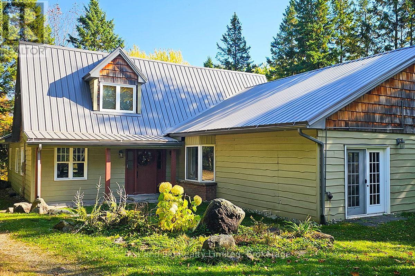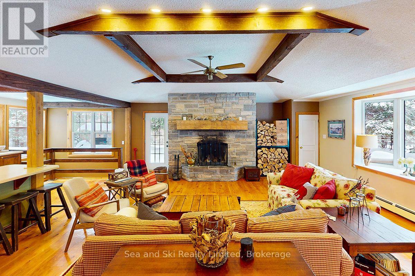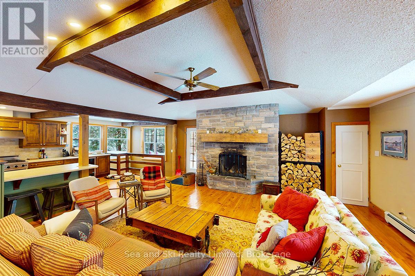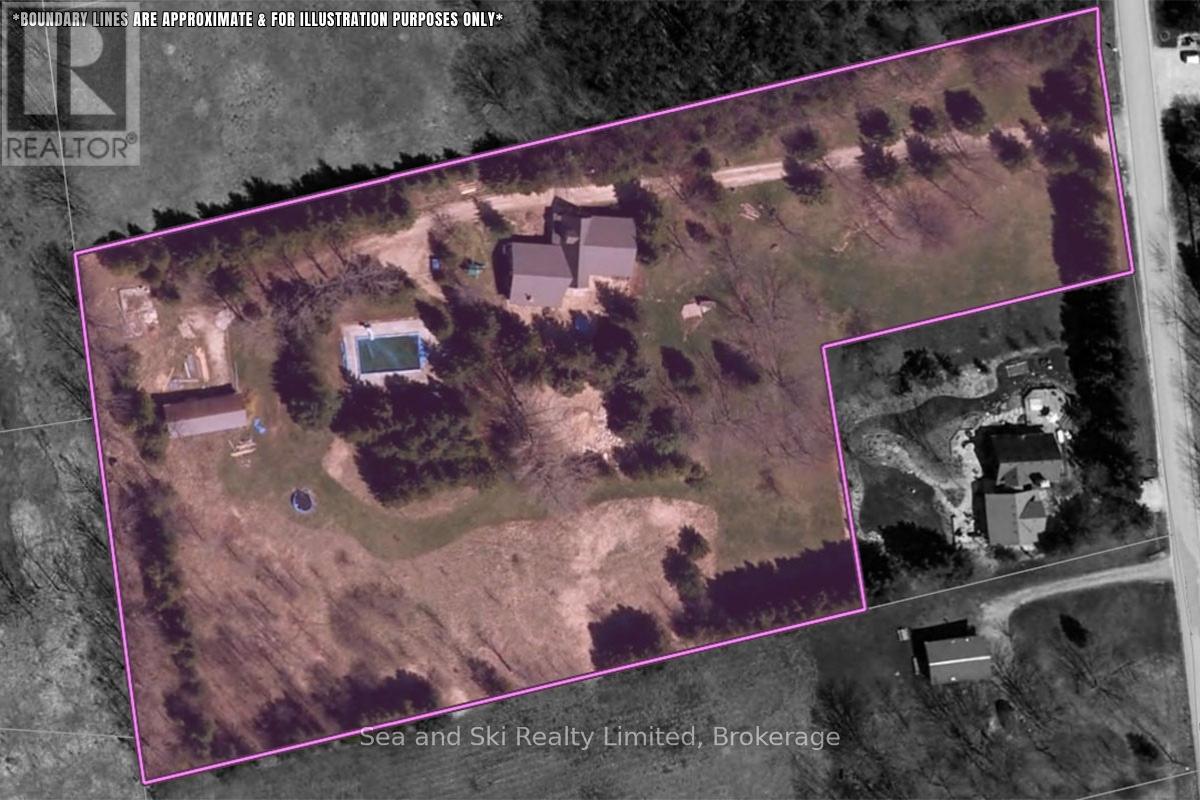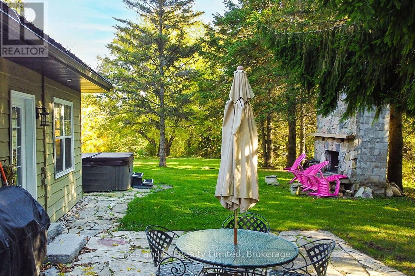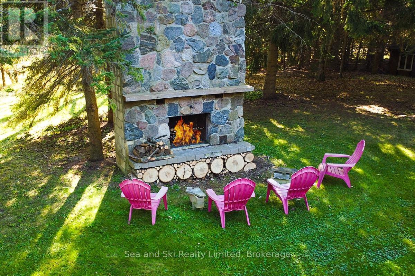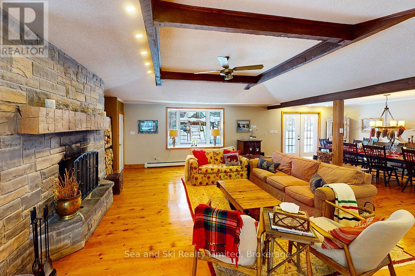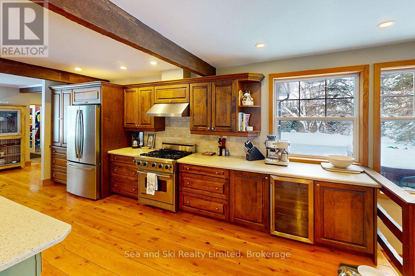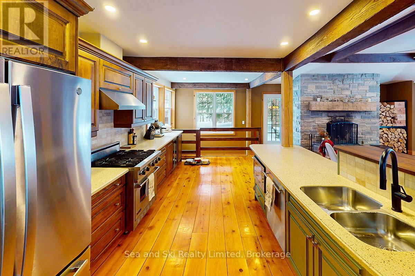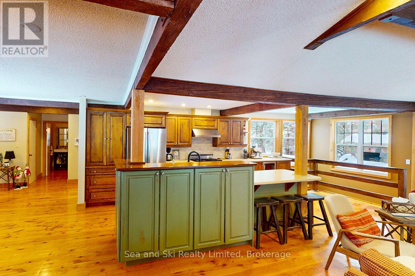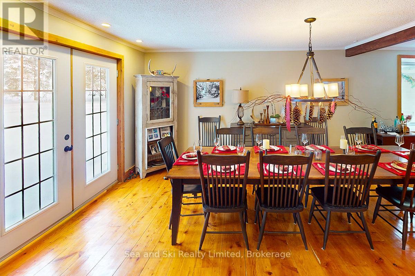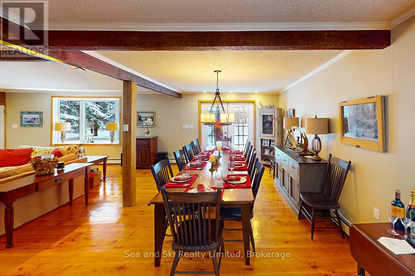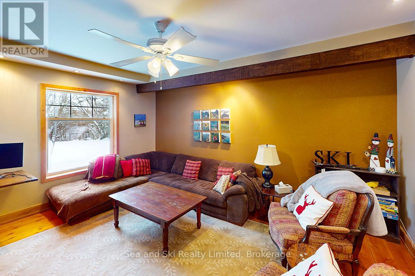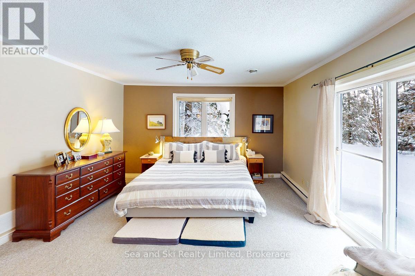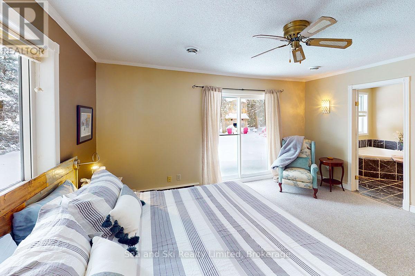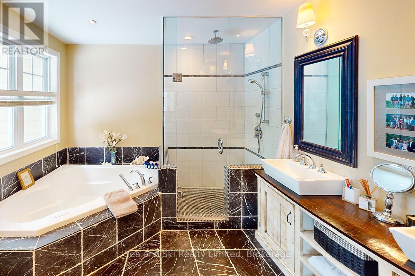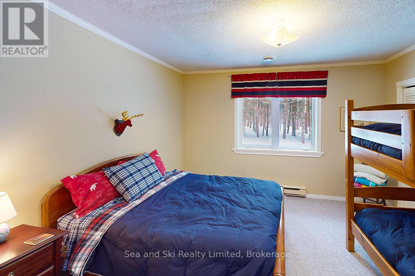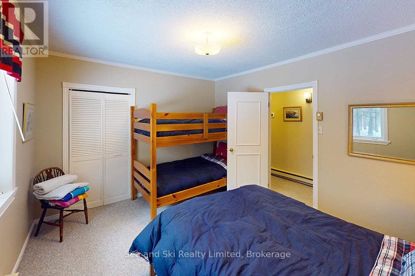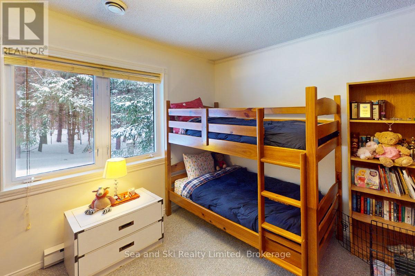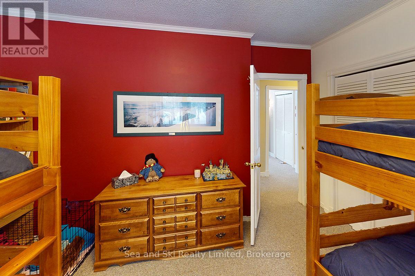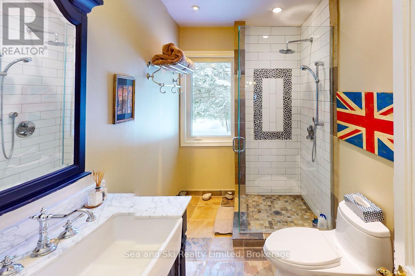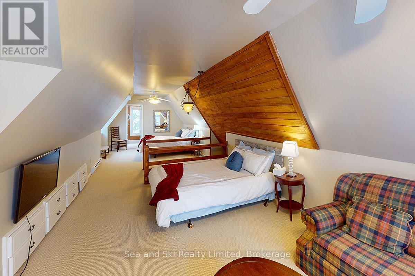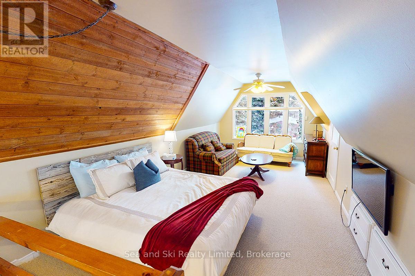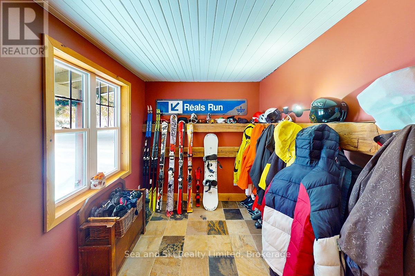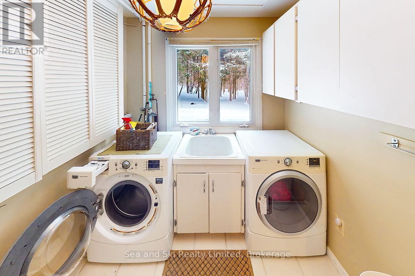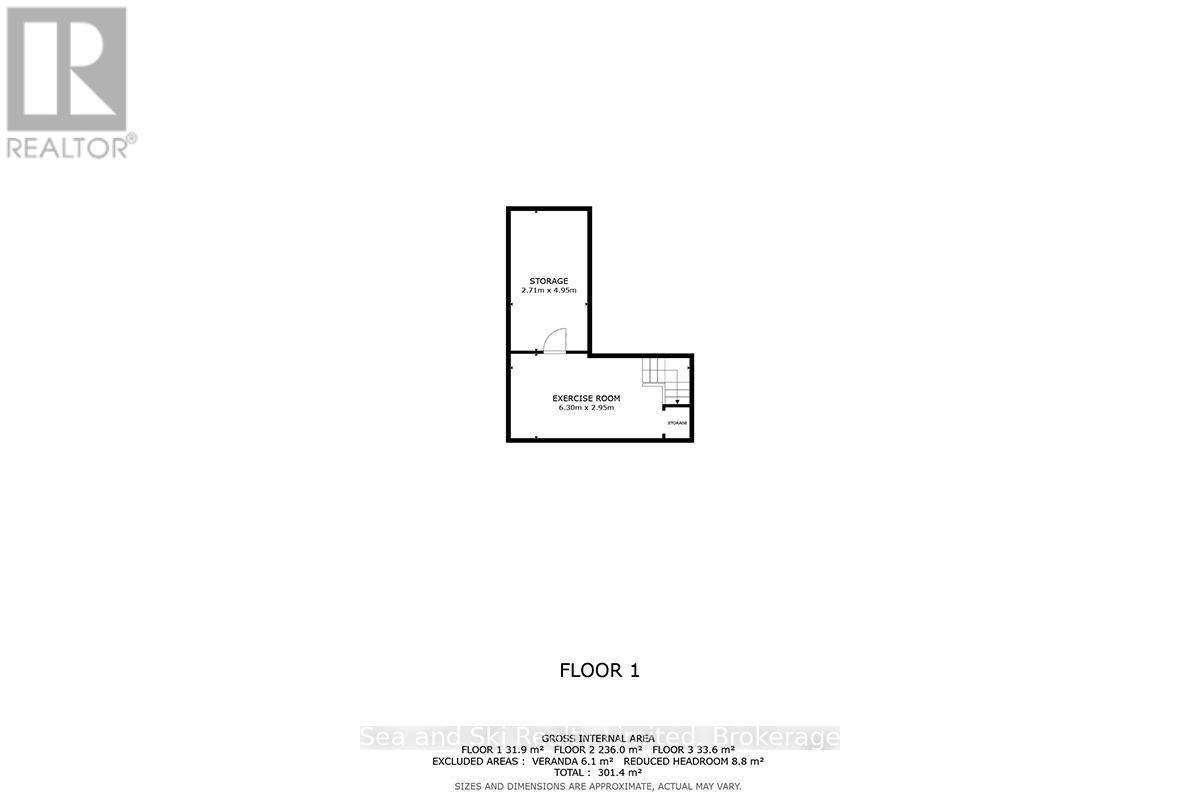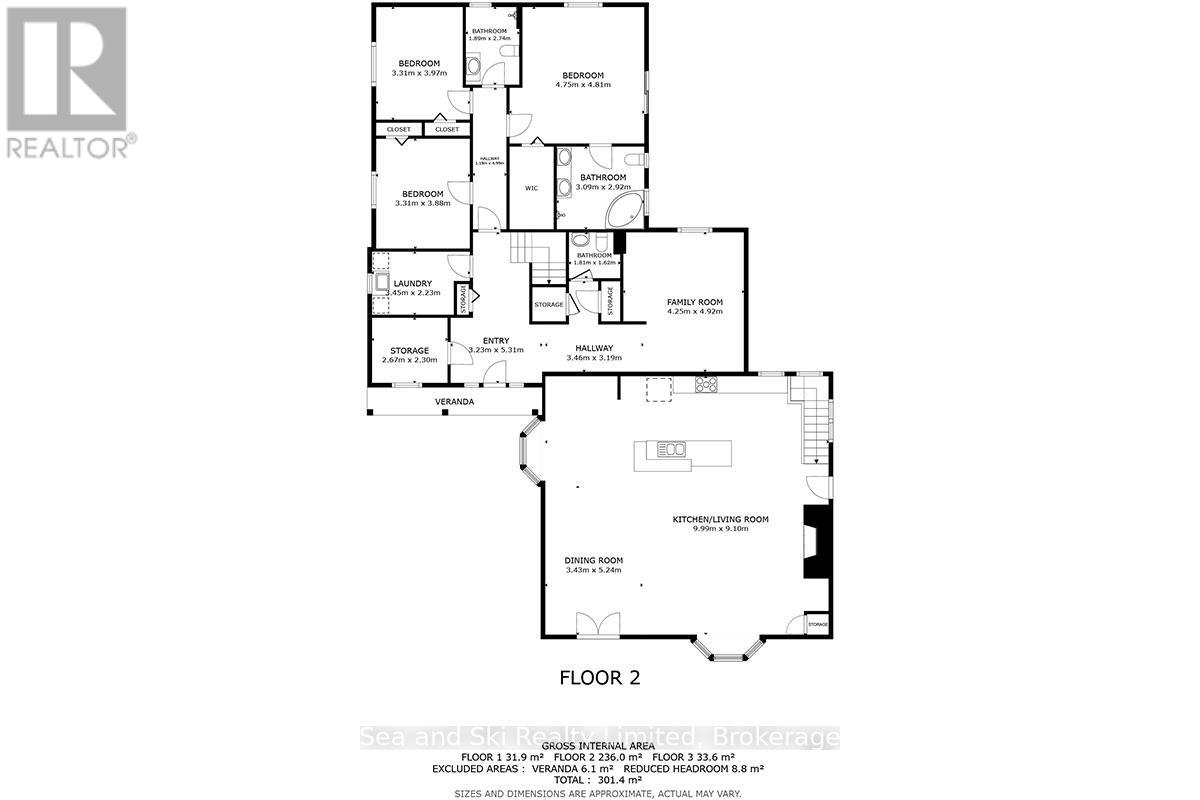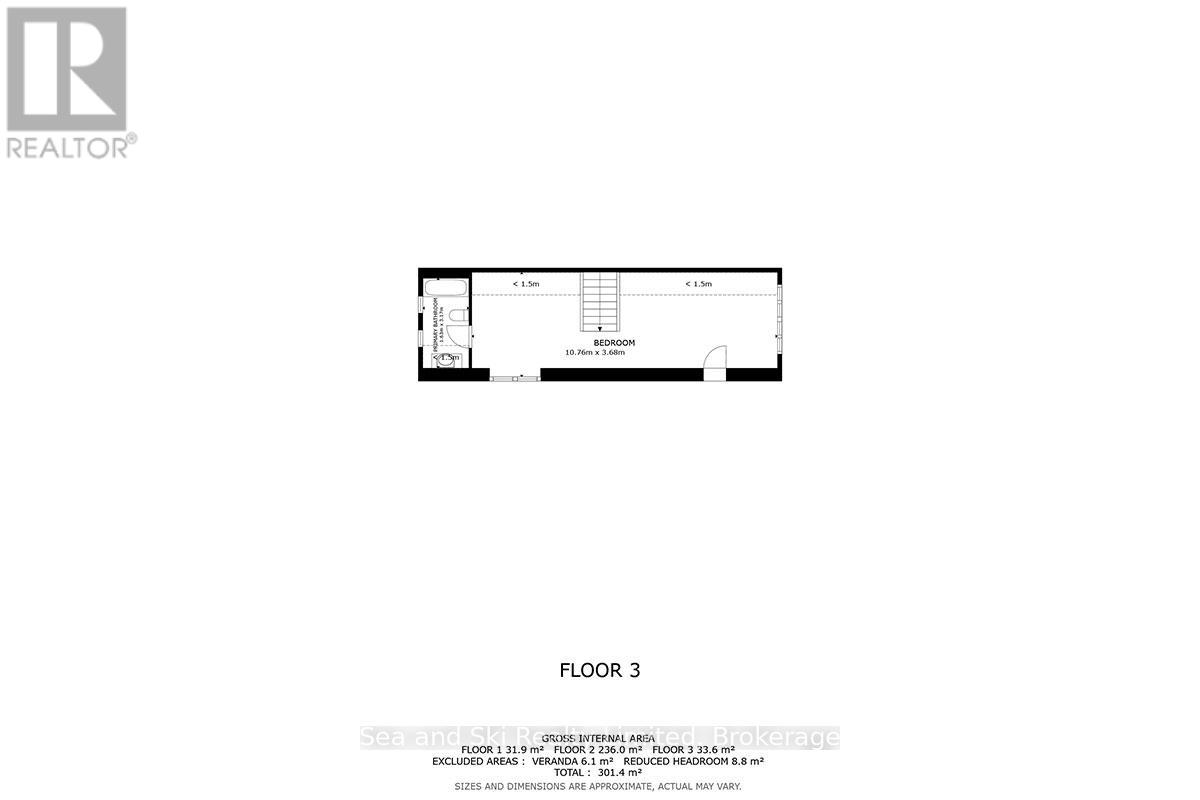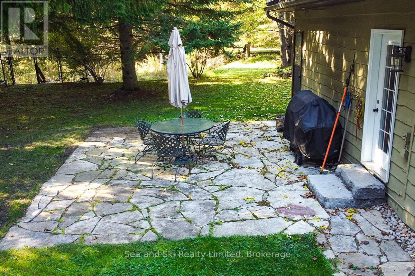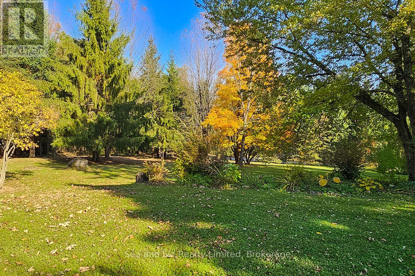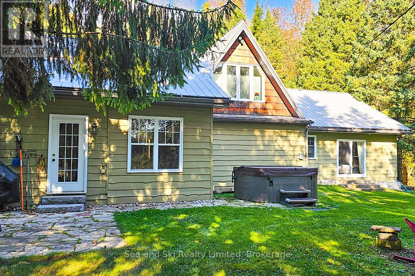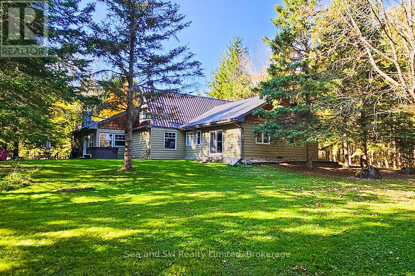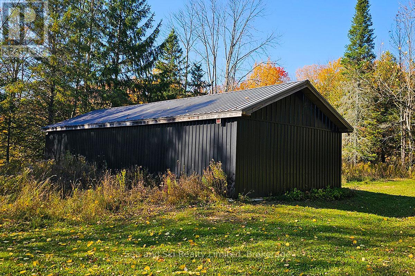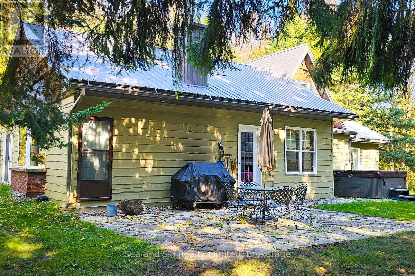$1,350,000
Whether you're looking for a new permanent residence in the country, a recreation getaway or you're a member of the BVSC, this beautifully renovated main floor living chalet style home is perfect. Snuggled among tall trees on approximately 4.3 acres, this property is walking distance to the top of the BVSC and the Kimberley Forest trail systems. Totally renovated with 4 bedrooms, 4 bathrooms, this beautiful home boasts a large open concept living area with a floor to ceiling stone fireplace, custom kitchen, dining area with windows that gives the perception of being outdoors. The forth bedroom is actually a large loft with an ensuite bathroom for guests or the kids to bring their friends for sleepovers. The reclaimed hemlock floors add a feeling of living in a paradise retreat. In floor heating along with a Propane forced air furnace add to the comfort of this main floor living home. An outdoor fireplace, hot tub and a toboggan lane add to the enjoyment of this stunning property. A large Steel detached garage will hold all your toys and could be a wonderful workshop or maybe a Man cave/She Shed? Use your imagination for this building. A fenced area could be the next local pickle ball court or if you have pets, a great dog run. Located close to Thornbury, Blue Mountain and Collingwood, this property is perfectly situated to take advantage of all the regions activities. (id:54532)
Property Details
| MLS® Number | X11967473 |
| Property Type | Single Family |
| Community Name | Grey Highlands |
| Features | Wooded Area, Irregular Lot Size, Sloping, Partially Cleared, Flat Site, Dry, Country Residential, Guest Suite |
| Parking Space Total | 16 |
| Structure | Workshop |
Building
| Bathroom Total | 4 |
| Bedrooms Above Ground | 4 |
| Bedrooms Total | 4 |
| Amenities | Fireplace(s), Separate Heating Controls |
| Appliances | Water Heater, Dishwasher, Dryer, Stove, Washer, Refrigerator |
| Architectural Style | Chalet |
| Basement Development | Partially Finished |
| Basement Type | Partial (partially Finished) |
| Exterior Finish | Wood |
| Fireplace Present | Yes |
| Foundation Type | Concrete, Slab |
| Half Bath Total | 1 |
| Heating Fuel | Propane |
| Heating Type | Forced Air |
| Type | House |
| Utility Water | Drilled Well |
Parking
| Detached Garage | |
| R V |
Land
| Acreage | Yes |
| Landscape Features | Landscaped |
| Sewer | Septic System |
| Size Depth | 665 Ft ,6 In |
| Size Frontage | 168 Ft ,1 In |
| Size Irregular | 168.14 X 665.52 Ft ; \"l\" Shaped Lot |
| Size Total Text | 168.14 X 665.52 Ft ; \"l\" Shaped Lot|2 - 4.99 Acres |
| Zoning Description | Residential |
Rooms
| Level | Type | Length | Width | Dimensions |
|---|---|---|---|---|
| Second Level | Bedroom 4 | 10.76 m | 3.68 m | 10.76 m x 3.68 m |
| Lower Level | Exercise Room | 6.3 m | 2.95 m | 6.3 m x 2.95 m |
| Lower Level | Utility Room | 2.71 m | 4.95 m | 2.71 m x 4.95 m |
| Main Level | Living Room | 6.99 m | 9.1 m | 6.99 m x 9.1 m |
| Main Level | Laundry Room | 2.23 m | 0.345 m | 2.23 m x 0.345 m |
| Main Level | Dining Room | 5.24 m | 3.43 m | 5.24 m x 3.43 m |
| Main Level | Kitchen | 6.99 m | 9.1 m | 6.99 m x 9.1 m |
| Main Level | Mud Room | 2.67 m | 2.3 m | 2.67 m x 2.3 m |
| Main Level | Primary Bedroom | 4.75 m | 4.81 m | 4.75 m x 4.81 m |
| Main Level | Bedroom 2 | 3.31 m | 3.88 m | 3.31 m x 3.88 m |
| Main Level | Bedroom 3 | 3.31 m | 3.97 m | 3.31 m x 3.97 m |
| Main Level | Family Room | 4.25 m | 4.92 m | 4.25 m x 4.92 m |
Utilities
| Cable | Installed |
| Wireless | Available |
| Electricity Connected | Connected |
| Sewer | Installed |
https://www.realtor.ca/real-estate/27902517/226-bowles-bluff-road-grey-highlands-grey-highlands
Contact Us
Contact us for more information
Russell Severnuk
Salesperson
www.seaandskirealty.ca/
www.facebook.com/sea.and.ski.realty
twitter.com/
www.linkedin.com/profile/edit
Karen Cox
Broker of Record
www.seaandskirealty.ca/
www.facebook.com/karenseaandski
twitter.com/KarenCseaandski
www.linkedin.com/profile/view
www.instagram.com/karenseaandski/
No Favourites Found

Sotheby's International Realty Canada,
Brokerage
243 Hurontario St,
Collingwood, ON L9Y 2M1
Office: 705 416 1499
Rioux Baker Davies Team Contacts

Sherry Rioux Team Lead
-
705-443-2793705-443-2793
-
Email SherryEmail Sherry

Emma Baker Team Lead
-
705-444-3989705-444-3989
-
Email EmmaEmail Emma

Craig Davies Team Lead
-
289-685-8513289-685-8513
-
Email CraigEmail Craig

Jacki Binnie Sales Representative
-
705-441-1071705-441-1071
-
Email JackiEmail Jacki

Hollie Knight Sales Representative
-
705-994-2842705-994-2842
-
Email HollieEmail Hollie

Manar Vandervecht Real Estate Broker
-
647-267-6700647-267-6700
-
Email ManarEmail Manar

Michael Maish Sales Representative
-
706-606-5814706-606-5814
-
Email MichaelEmail Michael

Almira Haupt Finance Administrator
-
705-416-1499705-416-1499
-
Email AlmiraEmail Almira
Google Reviews









































No Favourites Found

The trademarks REALTOR®, REALTORS®, and the REALTOR® logo are controlled by The Canadian Real Estate Association (CREA) and identify real estate professionals who are members of CREA. The trademarks MLS®, Multiple Listing Service® and the associated logos are owned by The Canadian Real Estate Association (CREA) and identify the quality of services provided by real estate professionals who are members of CREA. The trademark DDF® is owned by The Canadian Real Estate Association (CREA) and identifies CREA's Data Distribution Facility (DDF®)
April 01 2025 05:56:03
The Lakelands Association of REALTORS®
Sea And Ski Realty Limited
Quick Links
-
HomeHome
-
About UsAbout Us
-
Rental ServiceRental Service
-
Listing SearchListing Search
-
10 Advantages10 Advantages
-
ContactContact
Contact Us
-
243 Hurontario St,243 Hurontario St,
Collingwood, ON L9Y 2M1
Collingwood, ON L9Y 2M1 -
705 416 1499705 416 1499
-
riouxbakerteam@sothebysrealty.cariouxbakerteam@sothebysrealty.ca
© 2025 Rioux Baker Davies Team
-
The Blue MountainsThe Blue Mountains
-
Privacy PolicyPrivacy Policy
