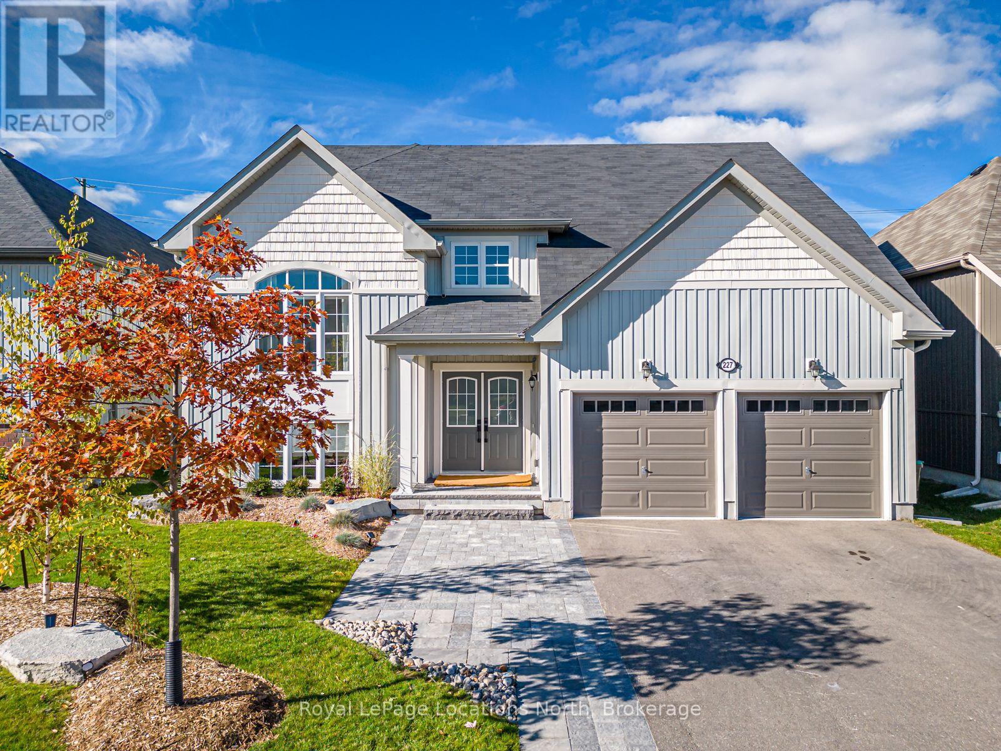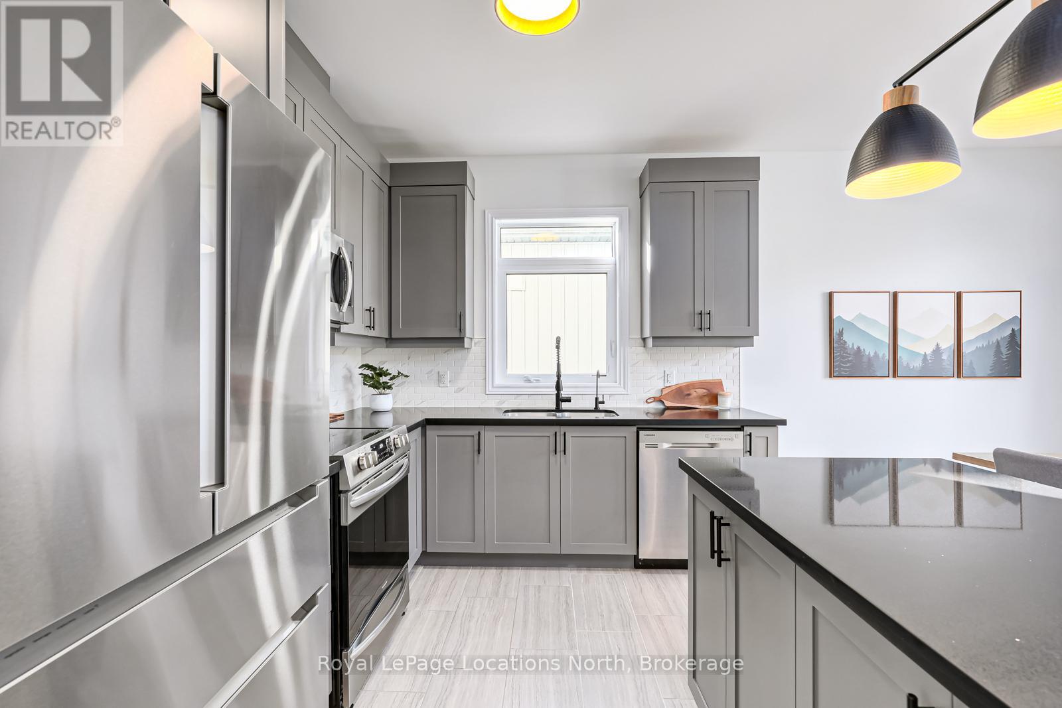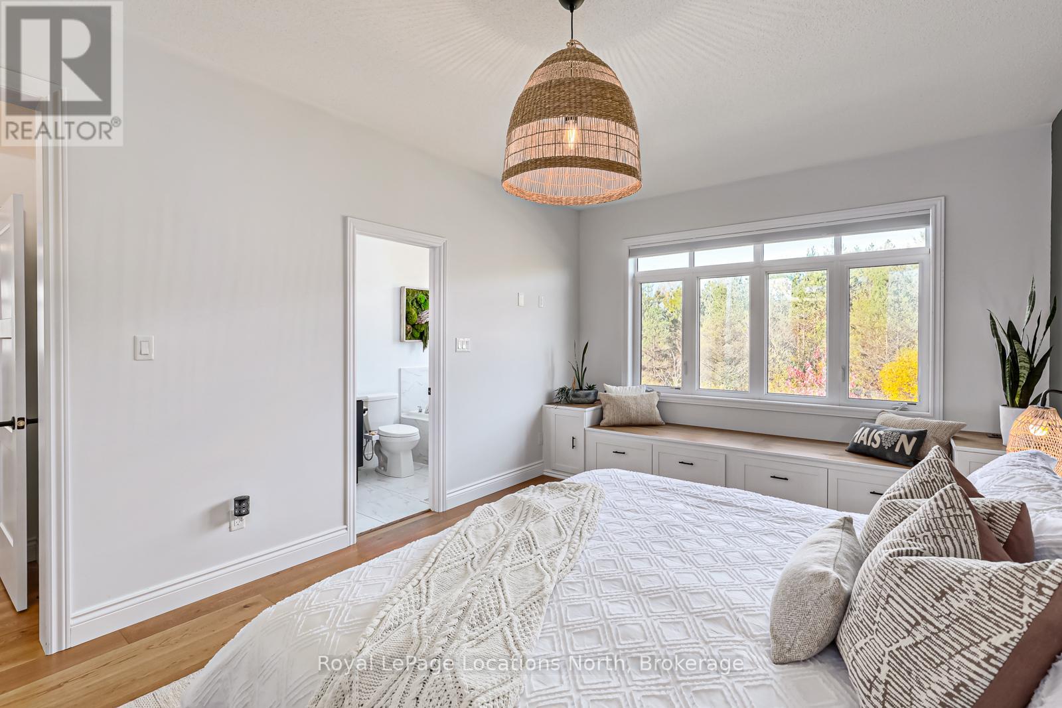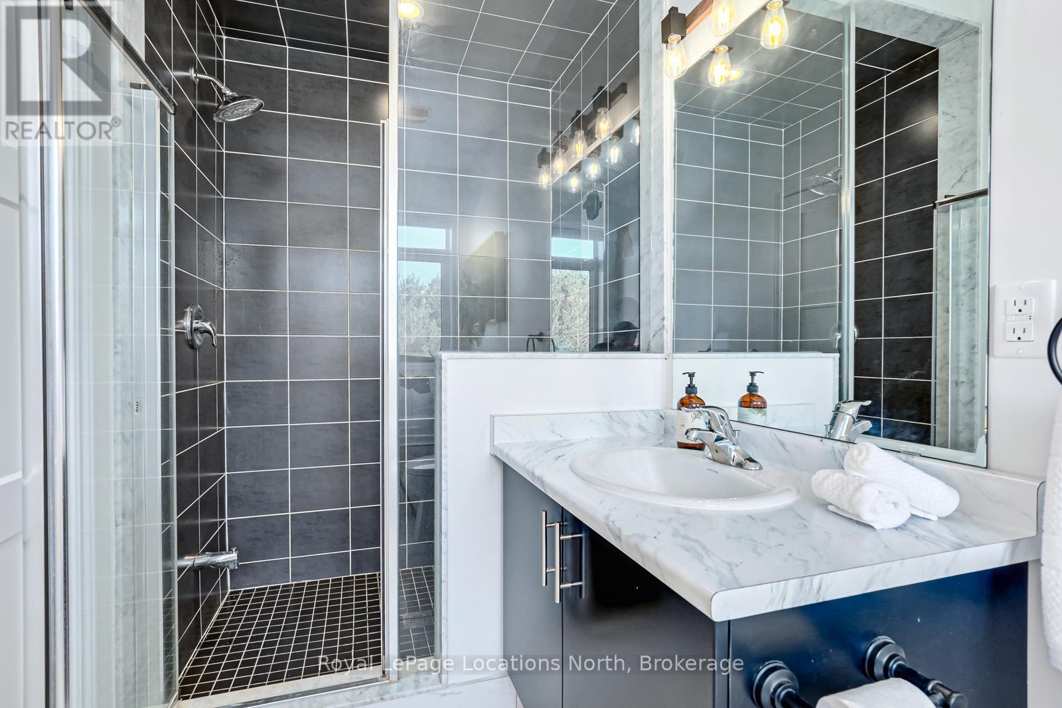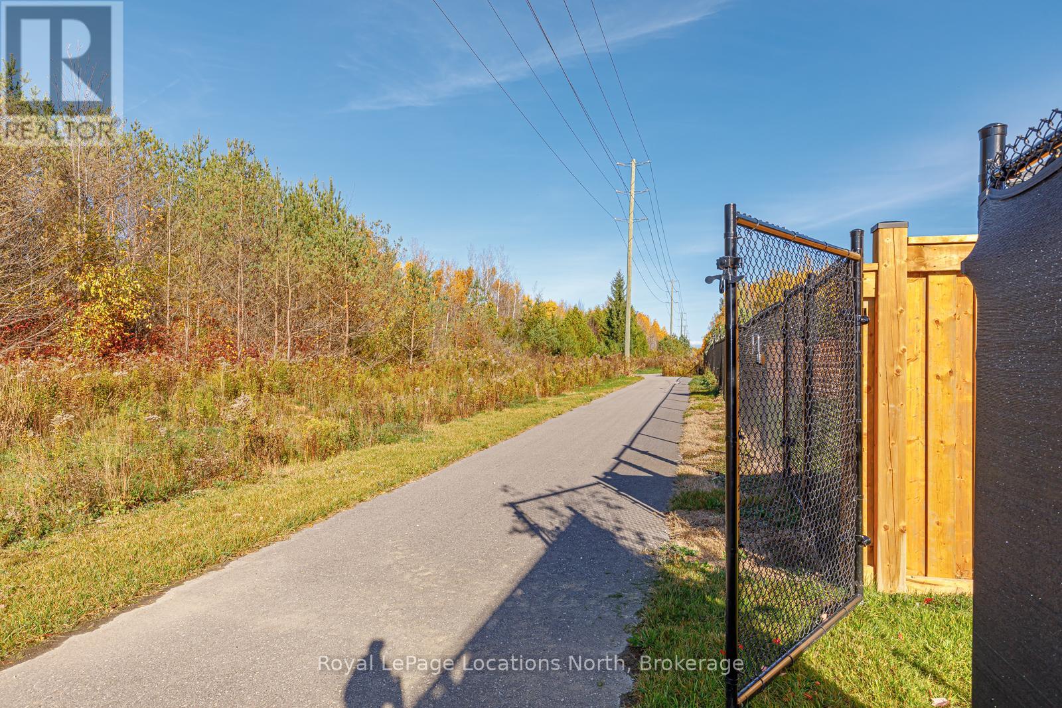$834,900
Talk about move-in ready and the WOW factor! 227 Roy Drive in Stayner has seen a number of recent improvements that you'll be sure to love! This 3 bed (2+1), 3 bath bungalow backs onto the trail and gives you a nice peaceful fully fenced backyard with privacy screening. From the time you arrive, you'll notice the widened entry way with armour stone, interlock, gardens and night lighting. Stepping inside the home is beautiful new engineered hardwood flooring, updated doors with hardware. The Family Room is highlighted with the floor to ceiling shiplap gas fireplace with barn beam mantle. Your new modern kitchen features quartz counters, eat-in island, stainless steel appliances, built-in microwave, tile backsplash, upgraded light fixtures and plenty of space for a dining table with walk-out to your 23X12 ft deck. The beautiful flooring continues in both bedrooms and in your large 11'9X19'4 primary bedroom you'll notice the built-in wardrobes, walk-in closet, a window-box to sit back and relax and a 4pc ensuite with soaker tub and tiled shower. The main floor provides lots of natural light! The lower level is partially finished with a spacious bedroom, 4pc bath but still has lots of space left to put your finishing touches on the remainder of the space. Your double car garage is insulated, provides lots of space for two cars and just recently, a large portion of ceiling was extended to nearly 16 feet allowing room for you to install a car lift. Great location on a quiet street with the Library, Park and Arena just down the street. (id:54532)
Property Details
| MLS® Number | S12026876 |
| Property Type | Single Family |
| Community Name | Stayner |
| Equipment Type | Water Heater |
| Parking Space Total | 4 |
| Rental Equipment Type | Water Heater |
| Structure | Deck |
Building
| Bathroom Total | 3 |
| Bedrooms Above Ground | 2 |
| Bedrooms Below Ground | 1 |
| Bedrooms Total | 3 |
| Age | 6 To 15 Years |
| Amenities | Fireplace(s) |
| Appliances | Central Vacuum, Water Heater, Dishwasher, Dryer, Microwave, Stove, Washer, Window Coverings, Refrigerator |
| Architectural Style | Raised Bungalow |
| Basement Development | Partially Finished |
| Basement Type | Full (partially Finished) |
| Construction Style Attachment | Detached |
| Construction Style Other | Seasonal |
| Cooling Type | Central Air Conditioning |
| Exterior Finish | Aluminum Siding |
| Fireplace Present | Yes |
| Fireplace Total | 1 |
| Foundation Type | Concrete |
| Heating Fuel | Natural Gas |
| Heating Type | Forced Air |
| Stories Total | 1 |
| Type | House |
| Utility Water | Municipal Water |
Parking
| Attached Garage | |
| Garage |
Land
| Acreage | No |
| Landscape Features | Landscaped |
| Sewer | Sanitary Sewer |
| Size Depth | 100 Ft |
| Size Frontage | 50 Ft ,10 In |
| Size Irregular | 50.85 X 100 Ft |
| Size Total Text | 50.85 X 100 Ft |
| Zoning Description | Rs3 |
Rooms
| Level | Type | Length | Width | Dimensions |
|---|---|---|---|---|
| Basement | Bathroom | 2.4 m | 1.5 m | 2.4 m x 1.5 m |
| Basement | Bedroom 3 | 12.4 m | 12.23 m | 12.4 m x 12.23 m |
| Main Level | Family Room | 20.17 m | 12.4 m | 20.17 m x 12.4 m |
| Main Level | Kitchen | 10.82 m | 8.98 m | 10.82 m x 8.98 m |
| Main Level | Primary Bedroom | 19.32 m | 11.74 m | 19.32 m x 11.74 m |
| Main Level | Bathroom | 3.9 m | 1.5 m | 3.9 m x 1.5 m |
| Main Level | Bedroom 2 | 11.51 m | 10.33 m | 11.51 m x 10.33 m |
| Main Level | Bathroom | 3.2 m | 1.7 m | 3.2 m x 1.7 m |
https://www.realtor.ca/real-estate/28041279/227-roy-drive-clearview-stayner-stayner
Contact Us
Contact us for more information
No Favourites Found

Sotheby's International Realty Canada,
Brokerage
243 Hurontario St,
Collingwood, ON L9Y 2M1
Office: 705 416 1499
Rioux Baker Davies Team Contacts

Sherry Rioux Team Lead
-
705-443-2793705-443-2793
-
Email SherryEmail Sherry

Emma Baker Team Lead
-
705-444-3989705-444-3989
-
Email EmmaEmail Emma

Craig Davies Team Lead
-
289-685-8513289-685-8513
-
Email CraigEmail Craig

Jacki Binnie Sales Representative
-
705-441-1071705-441-1071
-
Email JackiEmail Jacki

Hollie Knight Sales Representative
-
705-994-2842705-994-2842
-
Email HollieEmail Hollie

Manar Vandervecht Real Estate Broker
-
647-267-6700647-267-6700
-
Email ManarEmail Manar

Michael Maish Sales Representative
-
706-606-5814706-606-5814
-
Email MichaelEmail Michael

Almira Haupt Finance Administrator
-
705-416-1499705-416-1499
-
Email AlmiraEmail Almira
Google Reviews









































No Favourites Found

The trademarks REALTOR®, REALTORS®, and the REALTOR® logo are controlled by The Canadian Real Estate Association (CREA) and identify real estate professionals who are members of CREA. The trademarks MLS®, Multiple Listing Service® and the associated logos are owned by The Canadian Real Estate Association (CREA) and identify the quality of services provided by real estate professionals who are members of CREA. The trademark DDF® is owned by The Canadian Real Estate Association (CREA) and identifies CREA's Data Distribution Facility (DDF®)
March 24 2025 10:17:18
The Lakelands Association of REALTORS®
Royal LePage Locations North
Quick Links
-
HomeHome
-
About UsAbout Us
-
Rental ServiceRental Service
-
Listing SearchListing Search
-
10 Advantages10 Advantages
-
ContactContact
Contact Us
-
243 Hurontario St,243 Hurontario St,
Collingwood, ON L9Y 2M1
Collingwood, ON L9Y 2M1 -
705 416 1499705 416 1499
-
riouxbakerteam@sothebysrealty.cariouxbakerteam@sothebysrealty.ca
© 2025 Rioux Baker Davies Team
-
The Blue MountainsThe Blue Mountains
-
Privacy PolicyPrivacy Policy
