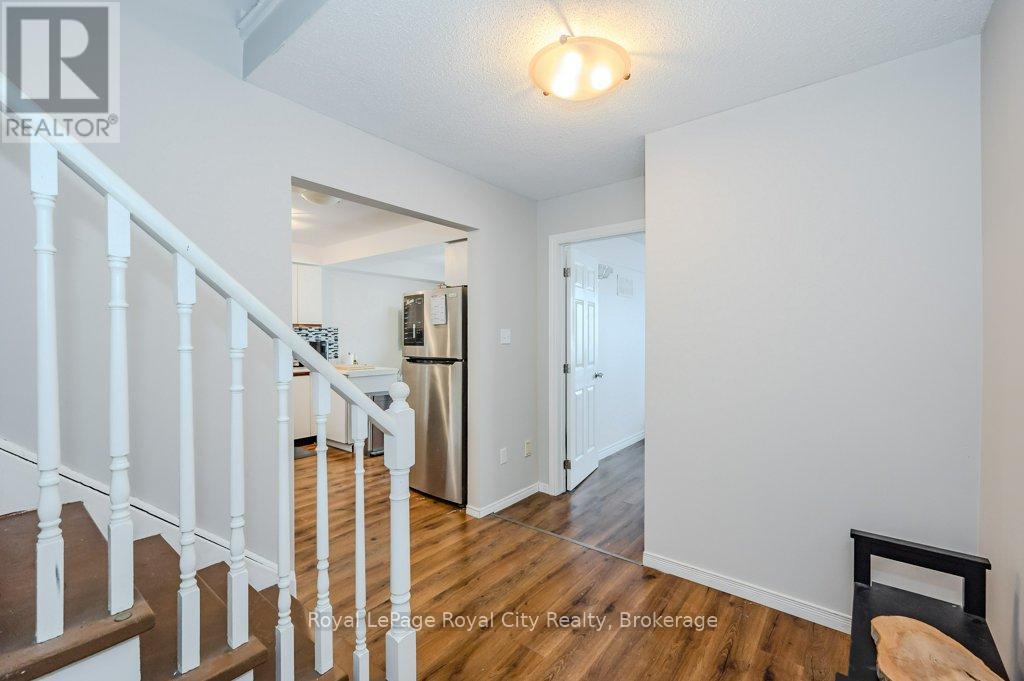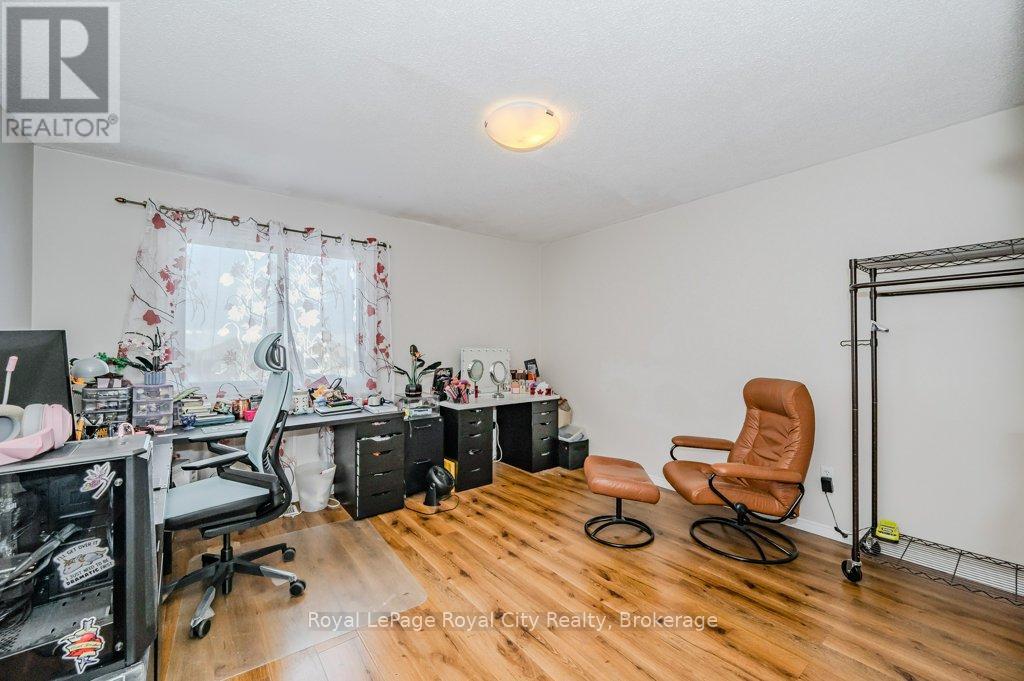$490,000Maintenance, Water, Common Area Maintenance, Parking, Insurance
$429.20 Monthly
Maintenance, Water, Common Area Maintenance, Parking, Insurance
$429.20 MonthlyThis great student investment is located within walking and biking distance of the University of Guelph. The complex is adjacent to a park and a block from the Stone Rd Mall. Well maintained, with laminate floors, this two storey, 3 bedroom, 2 bath stacked townhouse is located through the middle entrance door from the outside and then up the inside stairs for easy access. Recent upgrades include a new bathroom vanity and sink, kitchen backsplash with refreshed painting. The large primary bedroom with two separate closets has an ensuite privilege with a private door to main 4 piece bathroom. The laundry is conveniently located right there on the 2nd floor. Two other bedrooms if one chooses, can be used for a guest room and extra study. The bright kitchen overlooks the living room with sliding doors. Extra storage located in a small pantry off the powder room or under the staircase. Students, or a young couple, will find this a great starter home and entry into the market. (id:54532)
Property Details
| MLS® Number | X11974154 |
| Property Type | Single Family |
| Community Name | Hanlon Creek |
| Community Features | Pet Restrictions |
| Equipment Type | Water Heater |
| Features | In Suite Laundry |
| Parking Space Total | 1 |
| Rental Equipment Type | Water Heater |
Building
| Bathroom Total | 2 |
| Bedrooms Above Ground | 3 |
| Bedrooms Total | 3 |
| Amenities | Visitor Parking |
| Appliances | Water Softener, Water Heater, Dryer, Microwave, Refrigerator, Stove, Washer |
| Cooling Type | Central Air Conditioning |
| Exterior Finish | Brick |
| Half Bath Total | 1 |
| Heating Fuel | Natural Gas |
| Heating Type | Other |
| Stories Total | 2 |
| Size Interior | 1,200 - 1,399 Ft2 |
| Type | Row / Townhouse |
Parking
| Shared |
Land
| Acreage | No |
| Zoning Description | R4a |
Rooms
| Level | Type | Length | Width | Dimensions |
|---|---|---|---|---|
| Second Level | Primary Bedroom | 3.45 m | 4.63 m | 3.45 m x 4.63 m |
| Second Level | Bedroom | 3.98 m | 4.63 m | 3.98 m x 4.63 m |
| Second Level | Laundry Room | 1.51 m | 2.57 m | 1.51 m x 2.57 m |
| Main Level | Kitchen | 3.45 m | 2.89 m | 3.45 m x 2.89 m |
| Main Level | Bedroom | 2.47 m | 3.92 m | 2.47 m x 3.92 m |
| Main Level | Living Room | 3.44 m | 2.22 m | 3.44 m x 2.22 m |
| Main Level | Utility Room | 0.83 m | 0.8 m | 0.83 m x 0.8 m |
| Main Level | Dining Room | 3.44 m | 1.59 m | 3.44 m x 1.59 m |
| Main Level | Foyer | 2.47 m | 3.39 m | 2.47 m x 3.39 m |
Contact Us
Contact us for more information
No Favourites Found

Sotheby's International Realty Canada,
Brokerage
243 Hurontario St,
Collingwood, ON L9Y 2M1
Office: 705 416 1499
Rioux Baker Davies Team Contacts

Sherry Rioux Team Lead
-
705-443-2793705-443-2793
-
Email SherryEmail Sherry

Emma Baker Team Lead
-
705-444-3989705-444-3989
-
Email EmmaEmail Emma

Craig Davies Team Lead
-
289-685-8513289-685-8513
-
Email CraigEmail Craig

Jacki Binnie Sales Representative
-
705-441-1071705-441-1071
-
Email JackiEmail Jacki

Hollie Knight Sales Representative
-
705-994-2842705-994-2842
-
Email HollieEmail Hollie

Manar Vandervecht Real Estate Broker
-
647-267-6700647-267-6700
-
Email ManarEmail Manar

Michael Maish Sales Representative
-
706-606-5814706-606-5814
-
Email MichaelEmail Michael

Almira Haupt Finance Administrator
-
705-416-1499705-416-1499
-
Email AlmiraEmail Almira
Google Reviews







































No Favourites Found

The trademarks REALTOR®, REALTORS®, and the REALTOR® logo are controlled by The Canadian Real Estate Association (CREA) and identify real estate professionals who are members of CREA. The trademarks MLS®, Multiple Listing Service® and the associated logos are owned by The Canadian Real Estate Association (CREA) and identify the quality of services provided by real estate professionals who are members of CREA. The trademark DDF® is owned by The Canadian Real Estate Association (CREA) and identifies CREA's Data Distribution Facility (DDF®)
February 23 2025 12:37:36
The Lakelands Association of REALTORS®
Royal LePage Royal City Realty
Quick Links
-
HomeHome
-
About UsAbout Us
-
Rental ServiceRental Service
-
Listing SearchListing Search
-
10 Advantages10 Advantages
-
ContactContact
Contact Us
-
243 Hurontario St,243 Hurontario St,
Collingwood, ON L9Y 2M1
Collingwood, ON L9Y 2M1 -
705 416 1499705 416 1499
-
riouxbakerteam@sothebysrealty.cariouxbakerteam@sothebysrealty.ca
© 2025 Rioux Baker Davies Team
-
The Blue MountainsThe Blue Mountains
-
Privacy PolicyPrivacy Policy






































