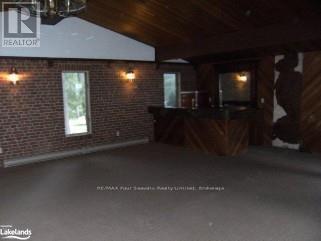LOADING
$2,250 Monthly
WATERFRONT unfurnished rental available on Georgian Bay. Available November 1st for 6 months. Open plan living room dining area with gas fireplace leads to a small kitchen, all with access to the outdoor decks.4 bedrooms on main level with a 4 piece bathroom. Huge deck overlooking Georgian Bay, sandy beach, set on a large private lot. Pets may be allowed but NO SMOKERS. Credit check, references and first and last month rent required. (id:54532)
Property Details
| MLS® Number | X10440060 |
| Property Type | Single Family |
| Community Name | Blue Mountain Resort Area |
| AmenitiesNearBy | Hospital |
| CommunityFeatures | Pet Restrictions |
| EquipmentType | Water Heater |
| ParkingSpaceTotal | 10 |
| RentalEquipmentType | Water Heater |
| ViewType | View Of Water |
| WaterFrontType | Waterfront |
Building
| BathroomTotal | 2 |
| BedroomsAboveGround | 4 |
| BedroomsTotal | 4 |
| Appliances | Dishwasher, Dryer, Refrigerator, Stove, Washer |
| ArchitecturalStyle | Multi-level |
| ConstructionStyleAttachment | Detached |
| ExteriorFinish | Wood, Brick |
| FireplacePresent | Yes |
| HalfBathTotal | 1 |
| HeatingFuel | Propane |
| HeatingType | Baseboard Heaters |
| Type | House |
| UtilityWater | Municipal Water |
Land
| AccessType | Year-round Access |
| Acreage | No |
| LandAmenities | Hospital |
| Sewer | Septic System |
| SizeFrontage | 60 M |
| SizeIrregular | 60 ; Leased |
| SizeTotalText | 60 ; Leased|under 1/2 Acre |
| ZoningDescription | R1 |
Rooms
| Level | Type | Length | Width | Dimensions |
|---|---|---|---|---|
| Second Level | Other | 7.01 m | 7.01 m | 7.01 m x 7.01 m |
| Second Level | Other | 7.01 m | 7.01 m | 7.01 m x 7.01 m |
| Second Level | Kitchen | 2.43 m | 2.43 m | 2.43 m x 2.43 m |
| Second Level | Kitchen | 2.43 m | 2.43 m | 2.43 m x 2.43 m |
| Second Level | Bathroom | 1.21 m | 1.21 m | 1.21 m x 1.21 m |
| Second Level | Bathroom | 1.21 m | 1.21 m | 1.21 m x 1.21 m |
| Main Level | Primary Bedroom | 3.65 m | 4.26 m | 3.65 m x 4.26 m |
| Main Level | Primary Bedroom | 3.65 m | 4.26 m | 3.65 m x 4.26 m |
| Main Level | Bedroom | 3.35 m | 3.96 m | 3.35 m x 3.96 m |
| Main Level | Bedroom | 3.35 m | 3.96 m | 3.35 m x 3.96 m |
| Main Level | Bedroom | 2.43 m | 2.74 m | 2.43 m x 2.74 m |
| Main Level | Bedroom | 2.43 m | 2.74 m | 2.43 m x 2.74 m |
| Main Level | Bedroom | 2.74 m | 3.96 m | 2.74 m x 3.96 m |
| Main Level | Bedroom | 2.74 m | 3.96 m | 2.74 m x 3.96 m |
| Main Level | Bathroom | 2.43 m | 2.43 m | 2.43 m x 2.43 m |
| Main Level | Bathroom | 2.43 m | 2.43 m | 2.43 m x 2.43 m |
| Main Level | Laundry Room | 1.21 m | 2.13 m | 1.21 m x 2.13 m |
| Main Level | Laundry Room | 1.21 m | 2.13 m | 1.21 m x 2.13 m |
Utilities
| Cable | Installed |
| Wireless | Available |
Interested?
Contact us for more information
Lorraine Champion
Salesperson
No Favourites Found

Sotheby's International Realty Canada,
Brokerage
243 Hurontario St,
Collingwood, ON L9Y 2M1
Office: 705 416 1499
Rioux Baker Davies Team Contacts

Sherry Rioux Team Lead
-
705-443-2793705-443-2793
-
Email SherryEmail Sherry

Emma Baker Team Lead
-
705-444-3989705-444-3989
-
Email EmmaEmail Emma

Craig Davies Team Lead
-
289-685-8513289-685-8513
-
Email CraigEmail Craig

Jacki Binnie Sales Representative
-
705-441-1071705-441-1071
-
Email JackiEmail Jacki

Hollie Knight Sales Representative
-
705-994-2842705-994-2842
-
Email HollieEmail Hollie

Manar Vandervecht Sales Representative
-
647-267-6700647-267-6700
-
Email ManarEmail Manar

Michael Maish Sales Representative
-
706-606-5814706-606-5814
-
Email MichaelEmail Michael

Almira Haupt Finance Administrator
-
705-416-1499705-416-1499
-
Email AlmiraEmail Almira
Google Reviews

































No Favourites Found

The trademarks REALTOR®, REALTORS®, and the REALTOR® logo are controlled by The Canadian Real Estate Association (CREA) and identify real estate professionals who are members of CREA. The trademarks MLS®, Multiple Listing Service® and the associated logos are owned by The Canadian Real Estate Association (CREA) and identify the quality of services provided by real estate professionals who are members of CREA. The trademark DDF® is owned by The Canadian Real Estate Association (CREA) and identifies CREA's Data Distribution Facility (DDF®)
December 03 2024 10:59:28
Muskoka Haliburton Orillia – The Lakelands Association of REALTORS®
RE/MAX Four Seasons Realty Limited
Quick Links
-
HomeHome
-
About UsAbout Us
-
Rental ServiceRental Service
-
Listing SearchListing Search
-
10 Advantages10 Advantages
-
ContactContact
Contact Us
-
243 Hurontario St,243 Hurontario St,
Collingwood, ON L9Y 2M1
Collingwood, ON L9Y 2M1 -
705 416 1499705 416 1499
-
riouxbakerteam@sothebysrealty.cariouxbakerteam@sothebysrealty.ca
© 2024 Rioux Baker Davies Team
-
The Blue MountainsThe Blue Mountains
-
Privacy PolicyPrivacy Policy



















