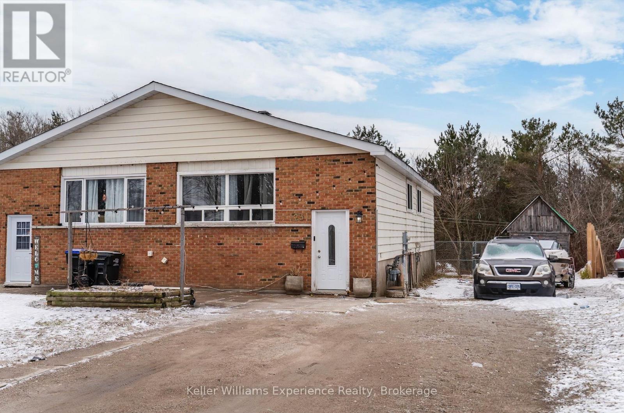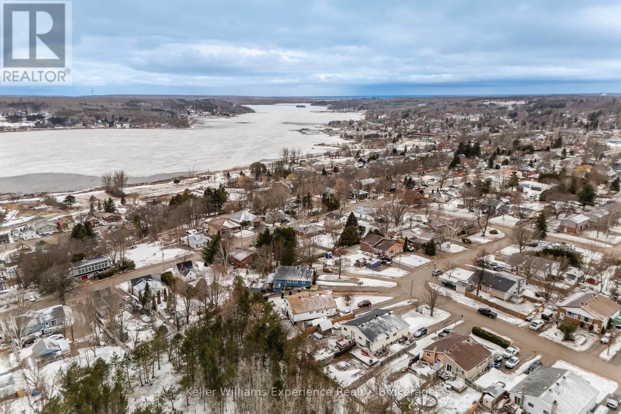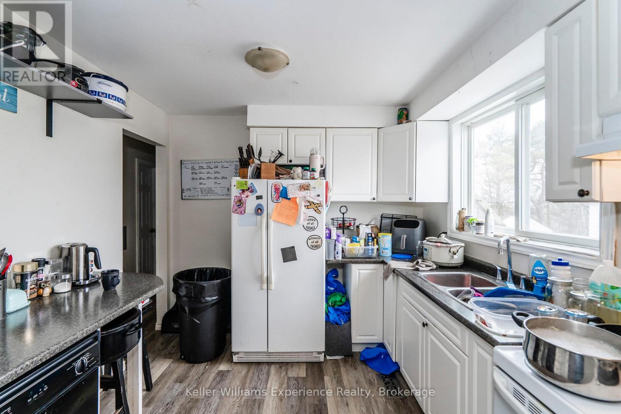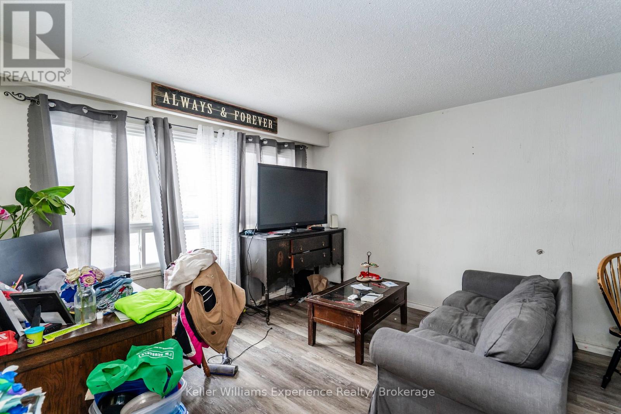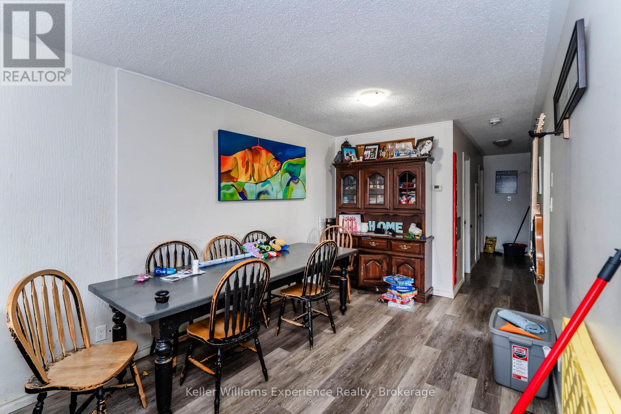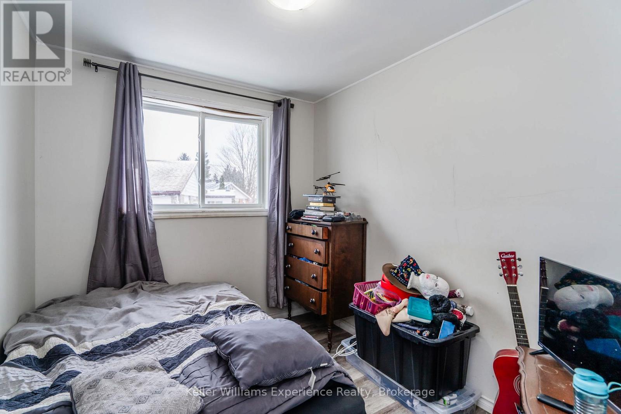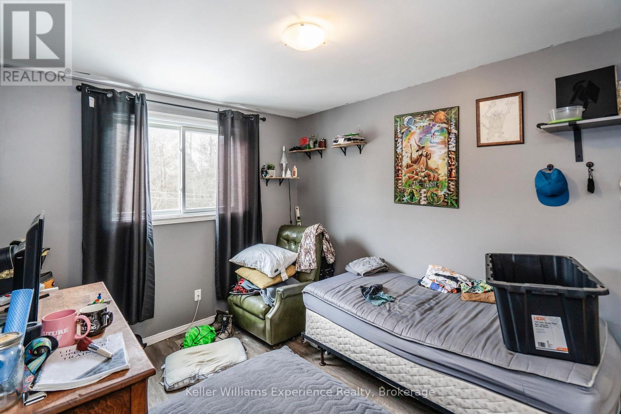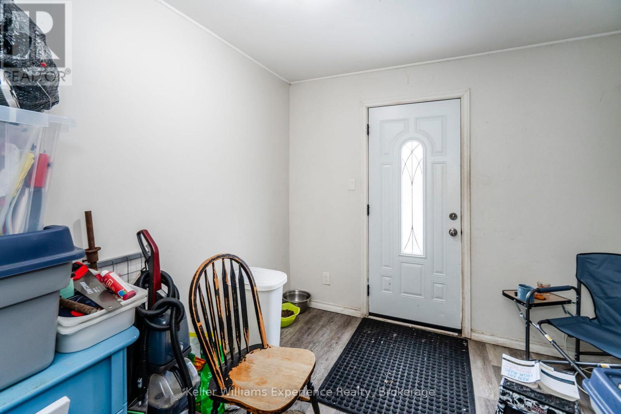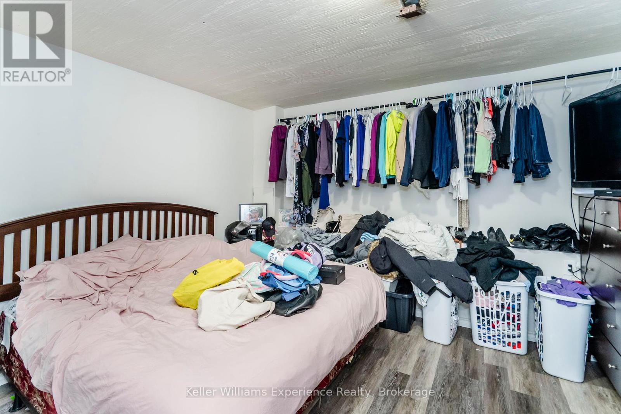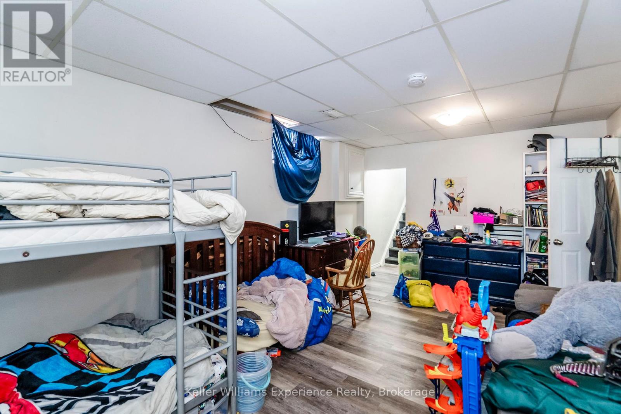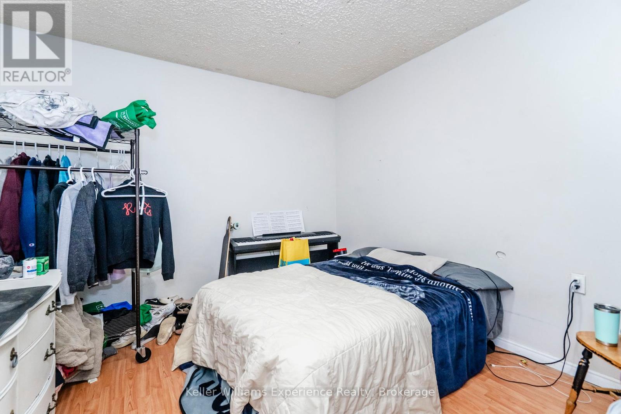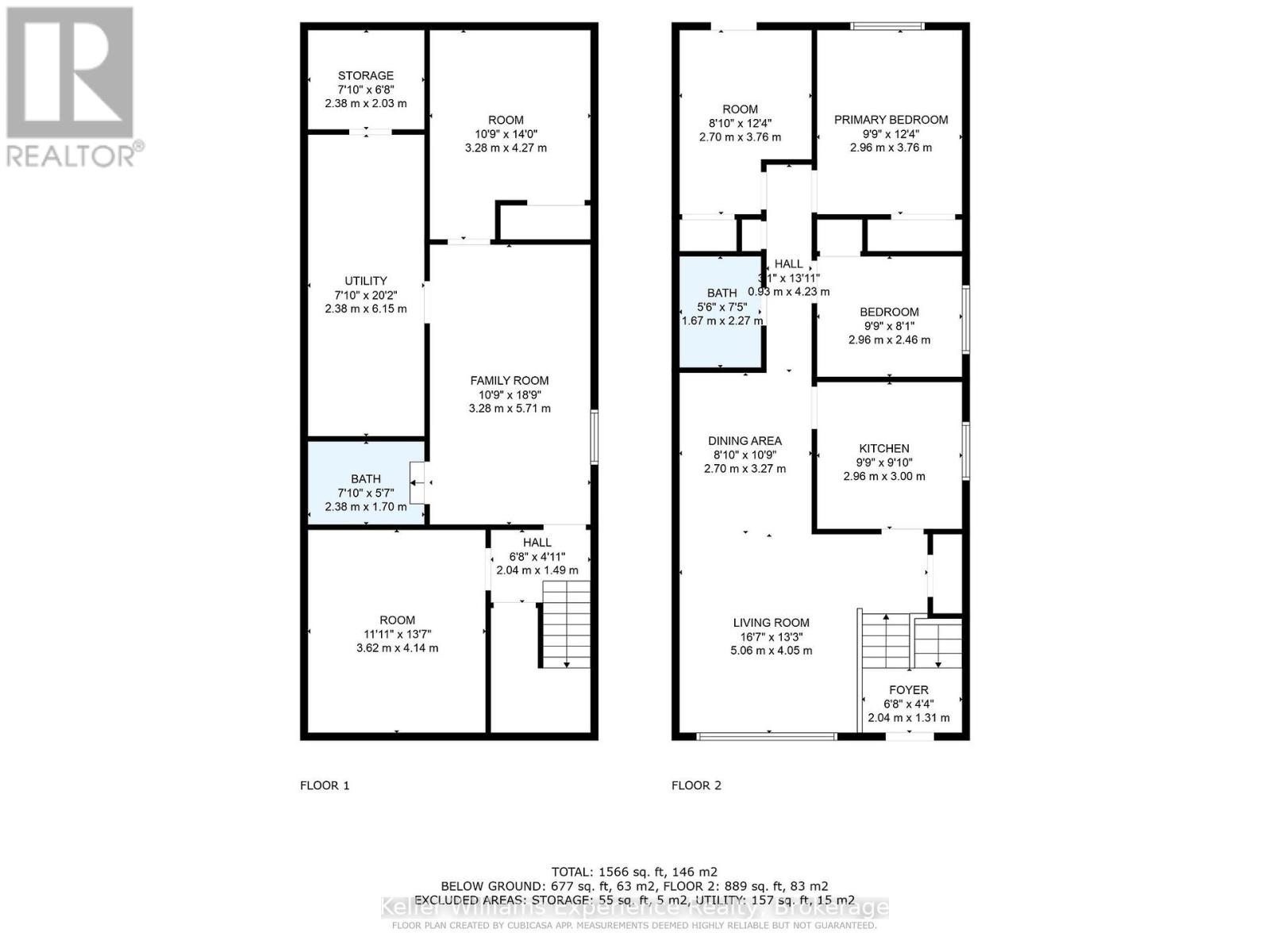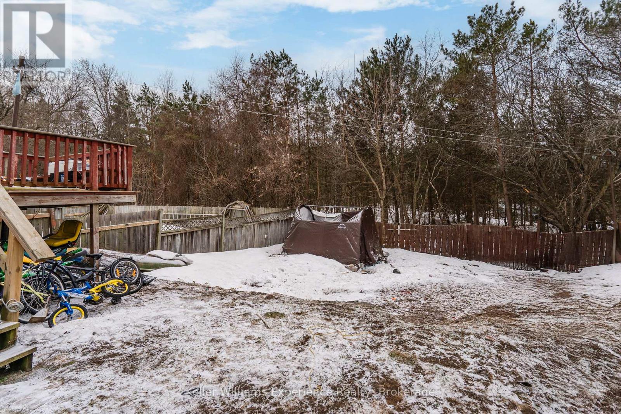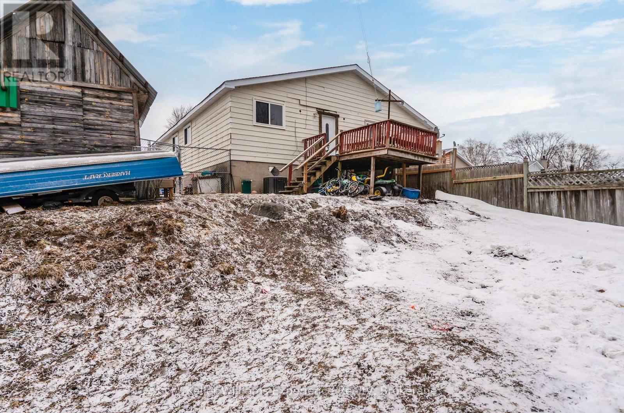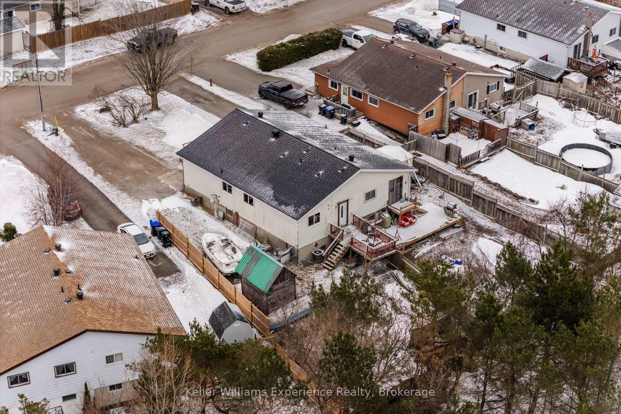$399,500
Looking for a great opportunity? Its time to act quick! Welcome to 23 Beaumaur, a well-maintained semi-detached home featuring 3 bedrooms, 2 bathrooms, and two versatile bonus rooms in the basement ideal for a home office, playroom, or guest space. The bright living room boasts a large bay window, while the backyard, overlooking mature trees, creates a peaceful and inviting setting. The fenced backyard offers security for kids and pets, and the homes location provides easy access to schools, shopping, and a nearby park. Enjoy all that Penetanguishene has to offer, including waterfront parks, a splash pad, beaches, Discovery Harbour, and Kings Wharf Theatre. Surrounded by the Simcoe County Forest, this is a wonderful place to call home! (id:54532)
Property Details
| MLS® Number | S12048640 |
| Property Type | Single Family |
| Community Name | Penetanguishene |
| Amenities Near By | Beach, Marina, Park, Public Transit, Schools |
| Community Features | School Bus |
| Parking Space Total | 4 |
| Structure | Shed |
Building
| Bathroom Total | 2 |
| Bedrooms Above Ground | 3 |
| Bedrooms Total | 3 |
| Age | 31 To 50 Years |
| Appliances | Water Heater, Stove |
| Architectural Style | Bungalow |
| Basement Development | Partially Finished |
| Basement Type | Full (partially Finished) |
| Construction Style Attachment | Semi-detached |
| Cooling Type | Central Air Conditioning |
| Exterior Finish | Brick Facing, Vinyl Siding |
| Foundation Type | Block |
| Half Bath Total | 1 |
| Heating Fuel | Natural Gas |
| Heating Type | Forced Air |
| Stories Total | 1 |
| Size Interior | 1,100 - 1,500 Ft2 |
| Type | House |
| Utility Water | Municipal Water |
Parking
| No Garage |
Land
| Acreage | No |
| Land Amenities | Beach, Marina, Park, Public Transit, Schools |
| Sewer | Sanitary Sewer |
| Size Depth | 151 Ft ,2 In |
| Size Frontage | 30 Ft |
| Size Irregular | 30 X 151.2 Ft |
| Size Total Text | 30 X 151.2 Ft|under 1/2 Acre |
| Zoning Description | R2 |
Rooms
| Level | Type | Length | Width | Dimensions |
|---|---|---|---|---|
| Lower Level | Other | 3.28 m | 4.27 m | 3.28 m x 4.27 m |
| Lower Level | Bathroom | 2.38 m | 1.7 m | 2.38 m x 1.7 m |
| Lower Level | Utility Room | 2.38 m | 6.15 m | 2.38 m x 6.15 m |
| Lower Level | Utility Room | 2.38 m | 2.03 m | 2.38 m x 2.03 m |
| Lower Level | Other | 3.62 m | 4.14 m | 3.62 m x 4.14 m |
| Lower Level | Family Room | 3.28 m | 5.71 m | 3.28 m x 5.71 m |
| Main Level | Foyer | 2.04 m | 1.31 m | 2.04 m x 1.31 m |
| Main Level | Living Room | 5.06 m | 4.05 m | 5.06 m x 4.05 m |
| Main Level | Dining Room | 2.7 m | 3.27 m | 2.7 m x 3.27 m |
| Main Level | Kitchen | 2.96 m | 3 m | 2.96 m x 3 m |
| Main Level | Bedroom | 2.96 m | 2.46 m | 2.96 m x 2.46 m |
| Main Level | Bedroom | 2.7 m | 3.76 m | 2.7 m x 3.76 m |
| Main Level | Primary Bedroom | 2.96 m | 3.76 m | 2.96 m x 3.76 m |
Utilities
| Cable | Installed |
| Sewer | Installed |
https://www.realtor.ca/real-estate/28090006/23-beaumaur-drive-penetanguishene-penetanguishene
Contact Us
Contact us for more information
Eric Beutler
Salesperson
No Favourites Found

Sotheby's International Realty Canada,
Brokerage
243 Hurontario St,
Collingwood, ON L9Y 2M1
Office: 705 416 1499
Rioux Baker Davies Team Contacts

Sherry Rioux Team Lead
-
705-443-2793705-443-2793
-
Email SherryEmail Sherry

Emma Baker Team Lead
-
705-444-3989705-444-3989
-
Email EmmaEmail Emma

Craig Davies Team Lead
-
289-685-8513289-685-8513
-
Email CraigEmail Craig

Jacki Binnie Sales Representative
-
705-441-1071705-441-1071
-
Email JackiEmail Jacki

Hollie Knight Sales Representative
-
705-994-2842705-994-2842
-
Email HollieEmail Hollie

Manar Vandervecht Real Estate Broker
-
647-267-6700647-267-6700
-
Email ManarEmail Manar

Michael Maish Sales Representative
-
706-606-5814706-606-5814
-
Email MichaelEmail Michael

Almira Haupt Finance Administrator
-
705-416-1499705-416-1499
-
Email AlmiraEmail Almira
Google Reviews









































No Favourites Found

The trademarks REALTOR®, REALTORS®, and the REALTOR® logo are controlled by The Canadian Real Estate Association (CREA) and identify real estate professionals who are members of CREA. The trademarks MLS®, Multiple Listing Service® and the associated logos are owned by The Canadian Real Estate Association (CREA) and identify the quality of services provided by real estate professionals who are members of CREA. The trademark DDF® is owned by The Canadian Real Estate Association (CREA) and identifies CREA's Data Distribution Facility (DDF®)
March 28 2025 09:24:58
The Lakelands Association of REALTORS®
Keller Williams Experience Realty
Quick Links
-
HomeHome
-
About UsAbout Us
-
Rental ServiceRental Service
-
Listing SearchListing Search
-
10 Advantages10 Advantages
-
ContactContact
Contact Us
-
243 Hurontario St,243 Hurontario St,
Collingwood, ON L9Y 2M1
Collingwood, ON L9Y 2M1 -
705 416 1499705 416 1499
-
riouxbakerteam@sothebysrealty.cariouxbakerteam@sothebysrealty.ca
© 2025 Rioux Baker Davies Team
-
The Blue MountainsThe Blue Mountains
-
Privacy PolicyPrivacy Policy
