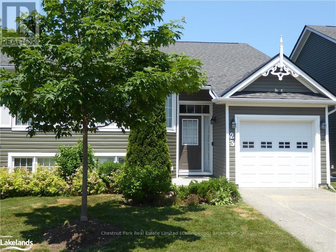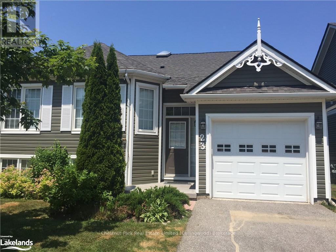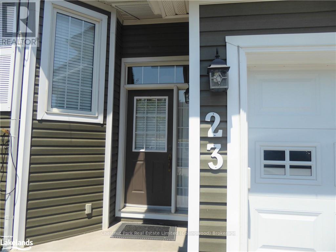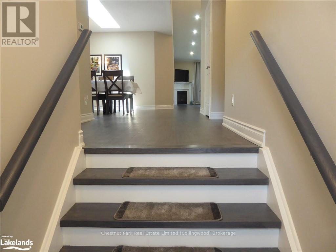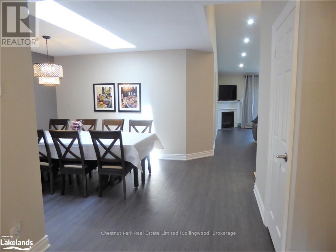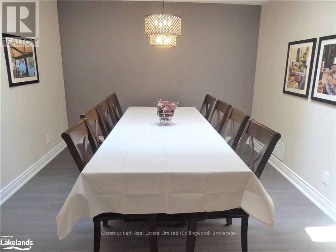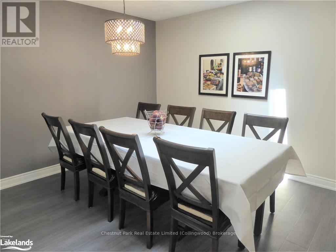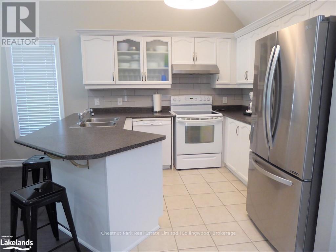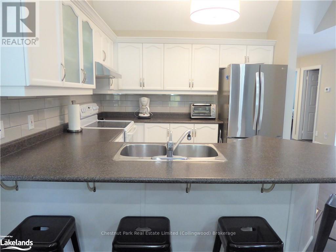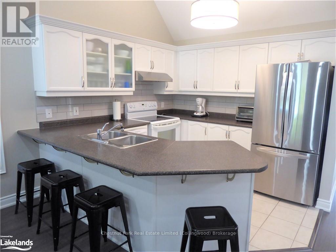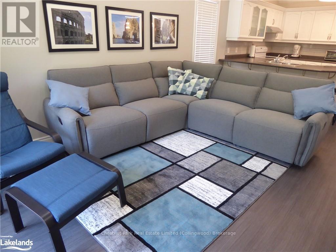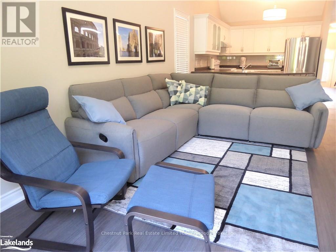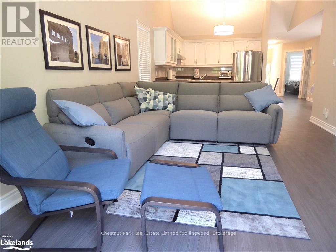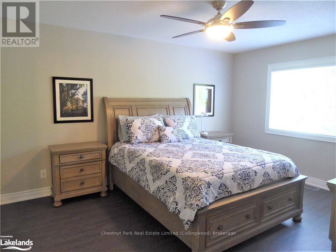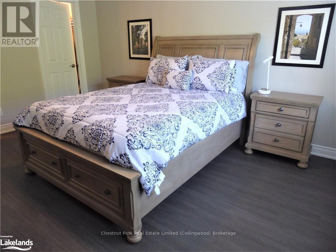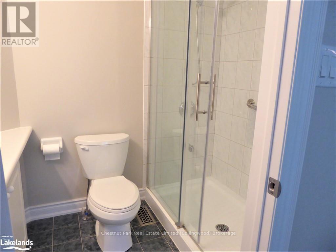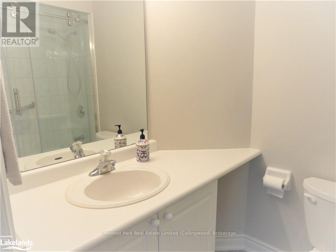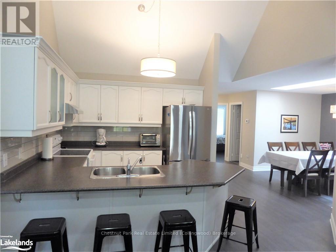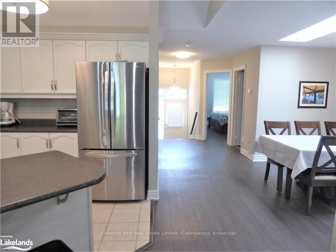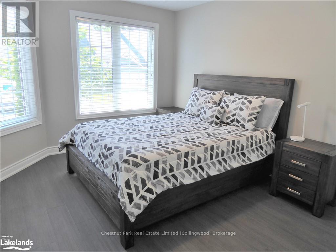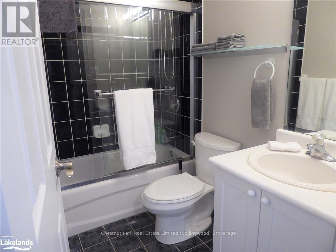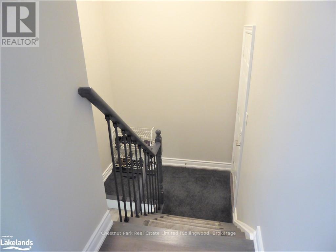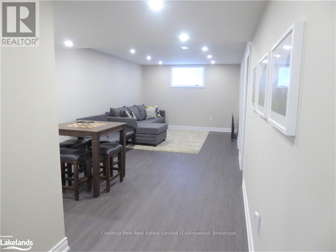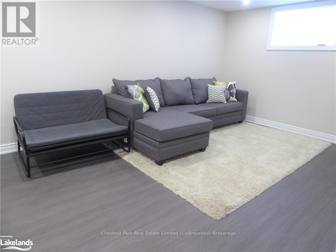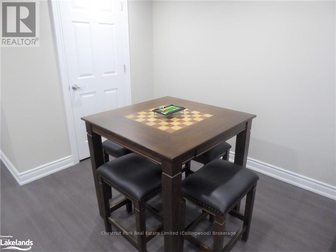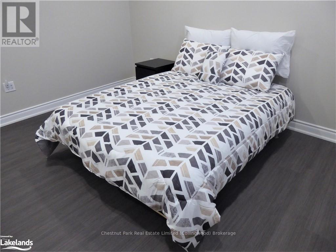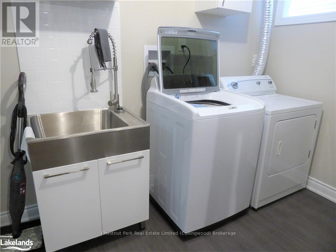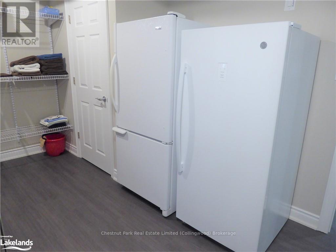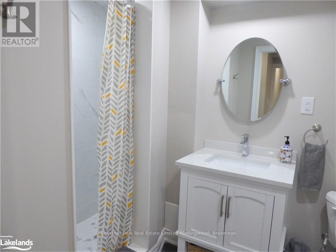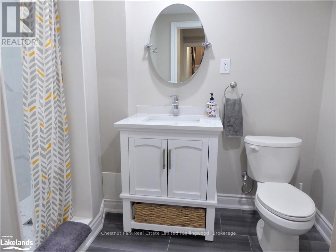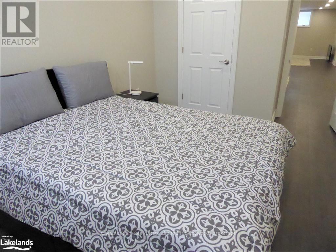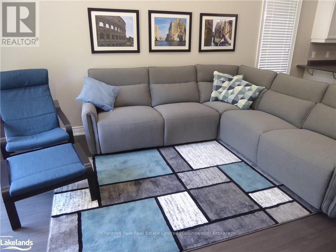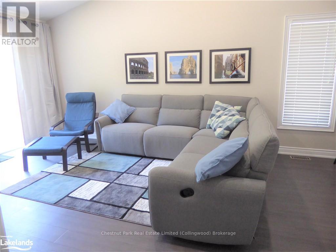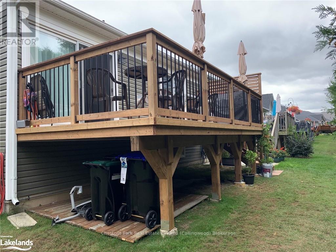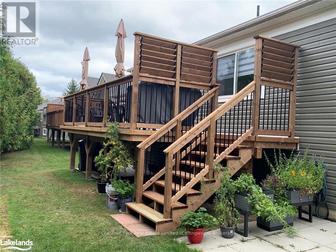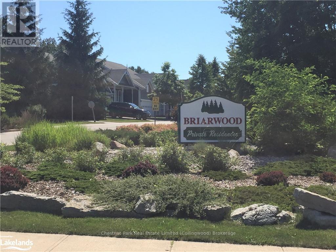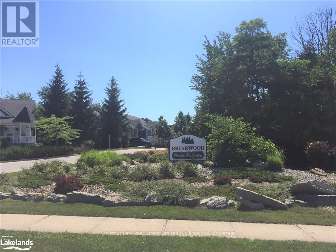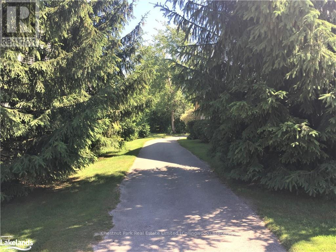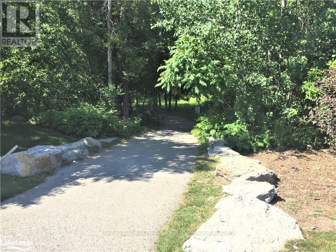$8,000 UnknownInsurance, Common Area Maintenance
ENJOY SKI SEASON FOR THE MONTHS OF FEBRUARY & MARCH IN THE PEACEFUL & PRIVATE LOCATION OF BRIARWOOD MINS TO PRIVATE SKI CLUBS & BLUE MOUNTAIN. Also available for remaining weeks of January at additional cost. This spacious tastefully renovated property offers all the comfort you could need to enjoy your Winter home from home getaway. Immaculately presented with open concept Kitchen/Dining/Living Room backing onto greenery with deck and BBQ on lower level. Main floor Master Bed w/-ensuite and a further bright bedroom and 4PC bathroom. Large Rec Room w/games table and 2 Bedrooms w/upgraded bathroom & oversized shower complete the living space downstairs. Garage w/inside entry is a bonus on those cold snowy days. Enjoy the plentiful supply of outdoor activities right on your doorstep. Serene walking trails within the Briarwood development. Blue Mountain/Village at Blue plus all the private ski clubs are only a few minutes drive away. Boutique shopping & fine dining in Collingwood or Blue Mountain Village. Sample the abundance of seasonal activities this 4 Season area has to offer. Absolutely no pets due to allergies/No smoking (id:54532)
Property Details
| MLS® Number | S10896144 |
| Property Type | Single Family |
| Community Name | Collingwood |
| Amenities Near By | Hospital, Schools, Ski Area |
| Community Features | Pet Restrictions |
| Equipment Type | Water Heater |
| Features | Wooded Area, Backs On Greenbelt, Flat Site, Dry, Level |
| Parking Space Total | 2 |
| Rental Equipment Type | Water Heater |
| Structure | Deck |
Building
| Bathroom Total | 3 |
| Bedrooms Above Ground | 4 |
| Bedrooms Total | 4 |
| Amenities | Visitor Parking, Fireplace(s) |
| Appliances | Garage Door Opener Remote(s), Oven - Built-in, Dishwasher, Dryer, Furniture, Microwave, Refrigerator, Stove, Washer, Window Coverings |
| Architectural Style | Bungalow |
| Basement Development | Finished |
| Basement Type | Full (finished) |
| Cooling Type | Central Air Conditioning |
| Exterior Finish | Vinyl Siding |
| Fire Protection | Smoke Detectors |
| Fireplace Present | Yes |
| Fireplace Total | 1 |
| Foundation Type | Block |
| Heating Fuel | Natural Gas |
| Heating Type | Forced Air |
| Stories Total | 1 |
| Size Interior | 2,250 - 2,499 Ft2 |
| Type | Row / Townhouse |
| Utility Water | Municipal Water |
Parking
| Attached Garage |
Land
| Acreage | No |
| Land Amenities | Hospital, Schools, Ski Area |
| Landscape Features | Landscaped |
| Size Total Text | Under 1/2 Acre |
| Zoning Description | R3-32 |
Rooms
| Level | Type | Length | Width | Dimensions |
|---|---|---|---|---|
| Basement | Recreational, Games Room | 3.58 m | 7.14 m | 3.58 m x 7.14 m |
| Basement | Bedroom | 3.61 m | 3.73 m | 3.61 m x 3.73 m |
| Basement | Bedroom | 2.95 m | 4.47 m | 2.95 m x 4.47 m |
| Basement | Laundry Room | 3.56 m | 4.42 m | 3.56 m x 4.42 m |
| Main Level | Kitchen | 4.37 m | 4.06 m | 4.37 m x 4.06 m |
| Main Level | Dining Room | 4.57 m | 3.35 m | 4.57 m x 3.35 m |
| Main Level | Primary Bedroom | 4.55 m | 3.73 m | 4.55 m x 3.73 m |
| Main Level | Bedroom | 4.32 m | 3.1 m | 4.32 m x 3.1 m |
| Main Level | Living Room | 4.62 m | 3.78 m | 4.62 m x 3.78 m |
Utilities
| Cable | Installed |
| Wireless | Available |
https://www.realtor.ca/real-estate/27707162/23-green-briar-drive-collingwood-collingwood
Contact Us
Contact us for more information
Vanessa Burgess - Mason
Salesperson
No Favourites Found

Sotheby's International Realty Canada,
Brokerage
243 Hurontario St,
Collingwood, ON L9Y 2M1
Office: 705 416 1499
Rioux Baker Davies Team Contacts

Sherry Rioux Team Lead
-
705-443-2793705-443-2793
-
Email SherryEmail Sherry

Emma Baker Team Lead
-
705-444-3989705-444-3989
-
Email EmmaEmail Emma

Craig Davies Team Lead
-
289-685-8513289-685-8513
-
Email CraigEmail Craig

Jacki Binnie Sales Representative
-
705-441-1071705-441-1071
-
Email JackiEmail Jacki

Hollie Knight Sales Representative
-
705-994-2842705-994-2842
-
Email HollieEmail Hollie

Manar Vandervecht Real Estate Broker
-
647-267-6700647-267-6700
-
Email ManarEmail Manar

Michael Maish Sales Representative
-
706-606-5814706-606-5814
-
Email MichaelEmail Michael

Almira Haupt Finance Administrator
-
705-416-1499705-416-1499
-
Email AlmiraEmail Almira
Google Reviews






































No Favourites Found

The trademarks REALTOR®, REALTORS®, and the REALTOR® logo are controlled by The Canadian Real Estate Association (CREA) and identify real estate professionals who are members of CREA. The trademarks MLS®, Multiple Listing Service® and the associated logos are owned by The Canadian Real Estate Association (CREA) and identify the quality of services provided by real estate professionals who are members of CREA. The trademark DDF® is owned by The Canadian Real Estate Association (CREA) and identifies CREA's Data Distribution Facility (DDF®)
January 12 2025 07:27:04
The Lakelands Association of REALTORS®
Chestnut Park Real Estate
Quick Links
-
HomeHome
-
About UsAbout Us
-
Rental ServiceRental Service
-
Listing SearchListing Search
-
10 Advantages10 Advantages
-
ContactContact
Contact Us
-
243 Hurontario St,243 Hurontario St,
Collingwood, ON L9Y 2M1
Collingwood, ON L9Y 2M1 -
705 416 1499705 416 1499
-
riouxbakerteam@sothebysrealty.cariouxbakerteam@sothebysrealty.ca
© 2025 Rioux Baker Davies Team
-
The Blue MountainsThe Blue Mountains
-
Privacy PolicyPrivacy Policy
