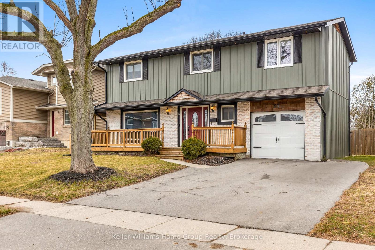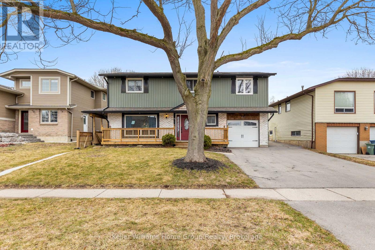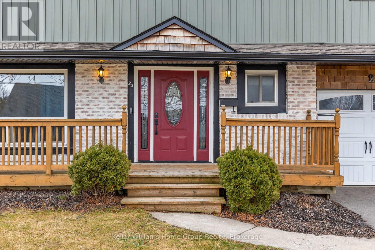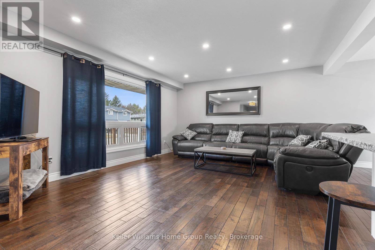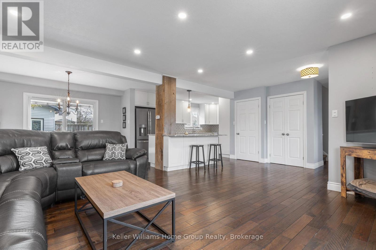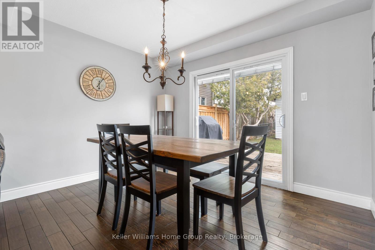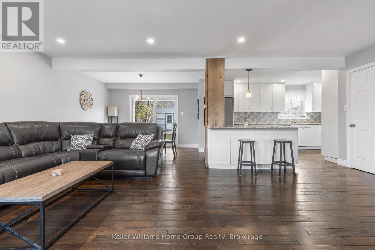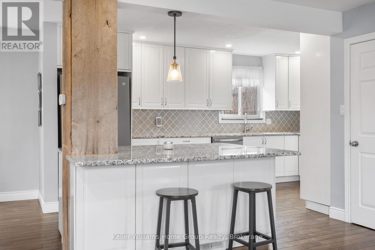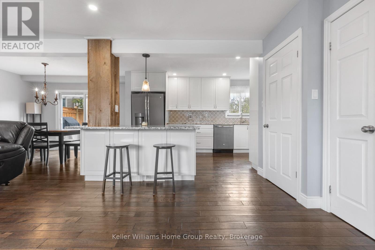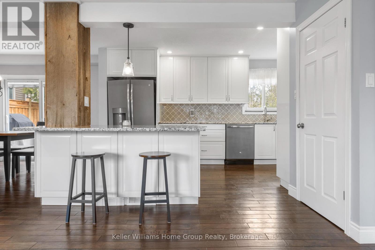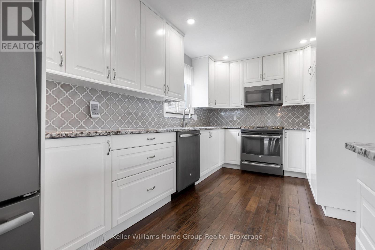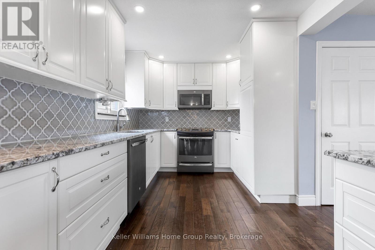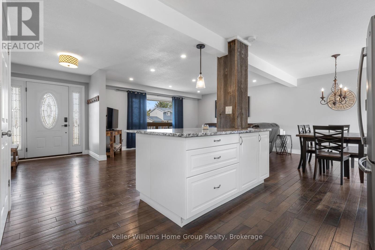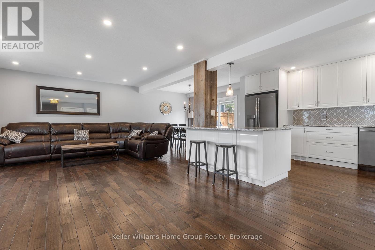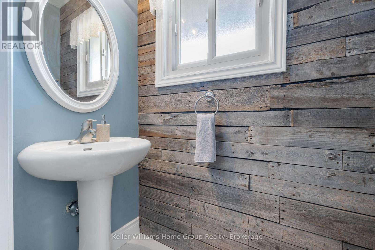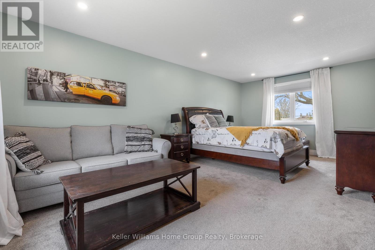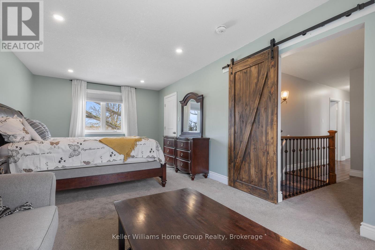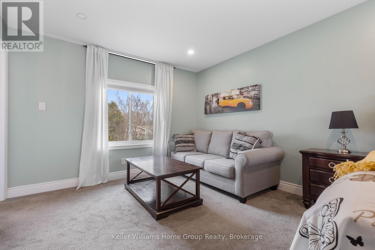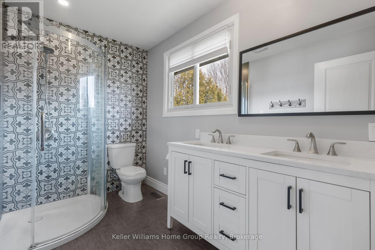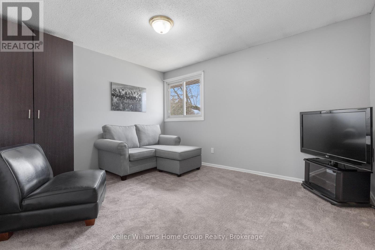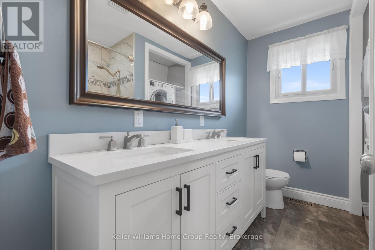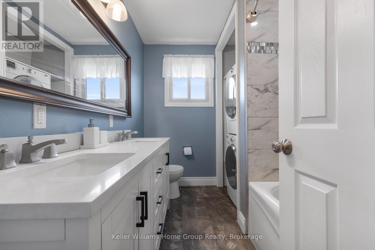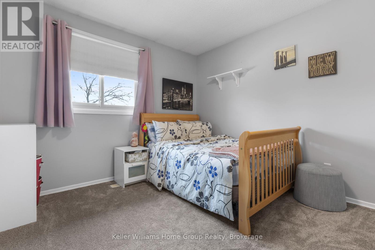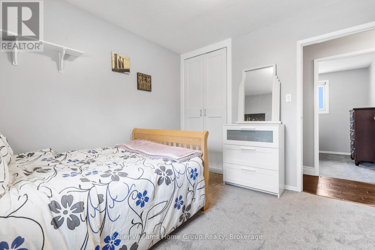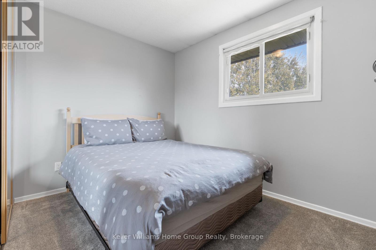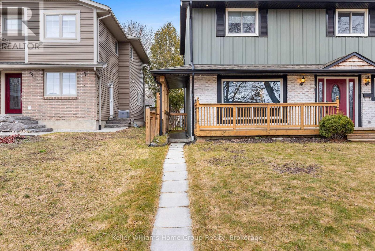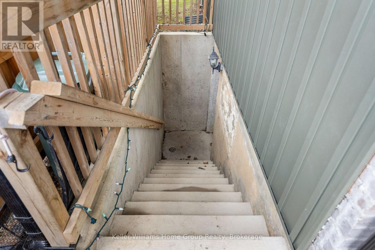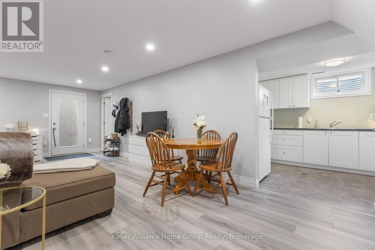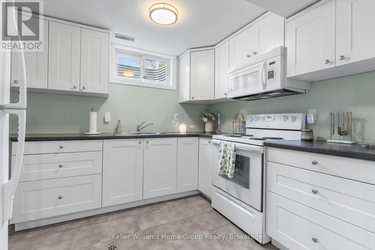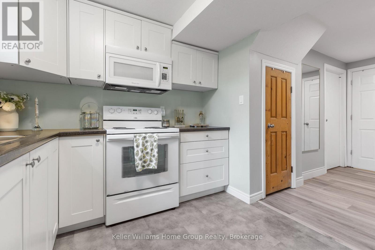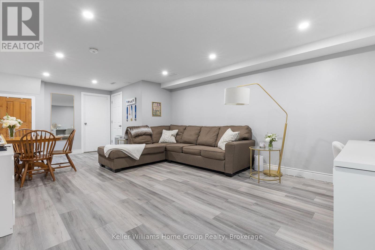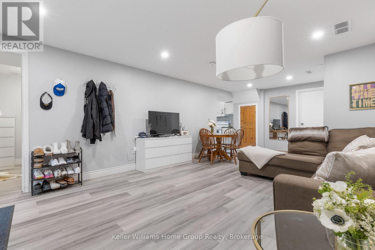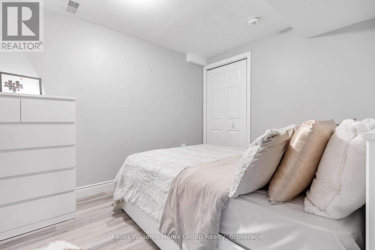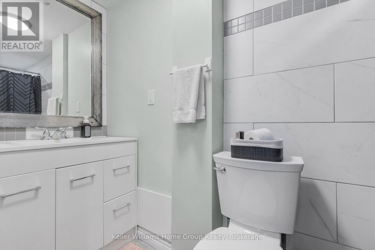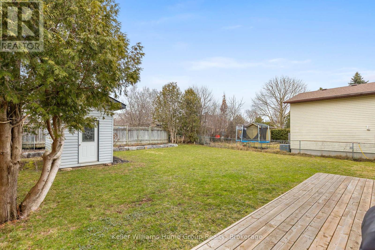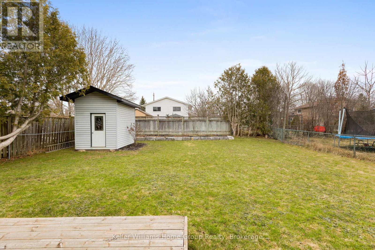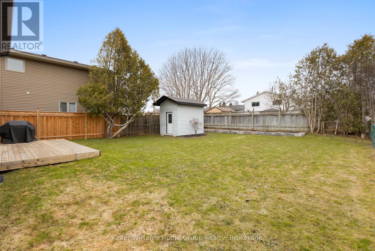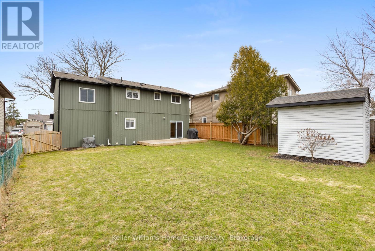$999,000
WOW! Looking for space this four bedroom country style home is right for you! Enjoy entertaining with an open concept main floor. The kitchen boasts beautiful granite countertops with plenty of built in cabinets. It a chef's delight. Spacious primary bedroom has walk in closet and four-piece ensuite, perfect for a quiet escape and privacy. Making this home more attractive is the ability to supplement income with a LEGAL accessory apartment. Appliances included in basement. Family fun all summer in the backyard with tons of green space. Need extra storage space? There is an 8x10 shed in the backyard. No hassle parking with 5 total spots! This area is quiet, mature and steps to Royal City Trail and Speed River. Only minutes to Guelph Country Club and Riverside Park. Close to Shopping and Big Box Stores. Basement is occupied by a AAA tenant and is willing to stay. (id:54532)
Property Details
| MLS® Number | X12061620 |
| Property Type | Single Family |
| Community Name | Victoria North |
| Features | Sump Pump |
| Parking Space Total | 5 |
Building
| Bathroom Total | 4 |
| Bedrooms Above Ground | 4 |
| Bedrooms Below Ground | 1 |
| Bedrooms Total | 5 |
| Age | 51 To 99 Years |
| Appliances | Garage Door Opener Remote(s), Water Heater, Dryer, Microwave, Stove, Washer, Window Coverings, Refrigerator |
| Basement Features | Apartment In Basement, Separate Entrance |
| Basement Type | N/a |
| Construction Style Attachment | Detached |
| Cooling Type | Central Air Conditioning |
| Exterior Finish | Aluminum Siding, Brick Facing |
| Half Bath Total | 1 |
| Heating Fuel | Natural Gas |
| Heating Type | Forced Air |
| Stories Total | 2 |
| Size Interior | 1,500 - 2,000 Ft2 |
| Type | House |
| Utility Water | Municipal Water |
Parking
| Attached Garage | |
| Garage |
Land
| Acreage | No |
| Sewer | Sanitary Sewer |
| Size Depth | 110 Ft |
| Size Frontage | 53 Ft |
| Size Irregular | 53 X 110 Ft |
| Size Total Text | 53 X 110 Ft|under 1/2 Acre |
Rooms
| Level | Type | Length | Width | Dimensions |
|---|---|---|---|---|
| Second Level | Bedroom | 3.42 m | 2.89 m | 3.42 m x 2.89 m |
| Second Level | Bedroom | 3.18 m | 3.44 m | 3.18 m x 3.44 m |
| Second Level | Bedroom | 4.28 m | 3.44 m | 4.28 m x 3.44 m |
| Second Level | Bathroom | Measurements not available | ||
| Second Level | Primary Bedroom | 3.46 m | 6.52 m | 3.46 m x 6.52 m |
| Second Level | Bathroom | Measurements not available | ||
| Basement | Bedroom | 3.22 m | 2.55 m | 3.22 m x 2.55 m |
| Basement | Kitchen | 3.06 m | 2.55 m | 3.06 m x 2.55 m |
| Basement | Bathroom | Measurements not available | ||
| Basement | Recreational, Games Room | 7.36 m | 4.19 m | 7.36 m x 4.19 m |
| Main Level | Living Room | 6.85 m | 3.8 m | 6.85 m x 3.8 m |
| Main Level | Dining Room | 3.59 m | 3.47 m | 3.59 m x 3.47 m |
| Main Level | Living Room | 6.85 m | 3.8 m | 6.85 m x 3.8 m |
Contact Us
Contact us for more information
Dorothy Guerra
Salesperson
No Favourites Found

Sotheby's International Realty Canada,
Brokerage
243 Hurontario St,
Collingwood, ON L9Y 2M1
Office: 705 416 1499
Rioux Baker Davies Team Contacts

Sherry Rioux Team Lead
-
705-443-2793705-443-2793
-
Email SherryEmail Sherry

Emma Baker Team Lead
-
705-444-3989705-444-3989
-
Email EmmaEmail Emma

Craig Davies Team Lead
-
289-685-8513289-685-8513
-
Email CraigEmail Craig

Jacki Binnie Sales Representative
-
705-441-1071705-441-1071
-
Email JackiEmail Jacki

Hollie Knight Sales Representative
-
705-994-2842705-994-2842
-
Email HollieEmail Hollie

Manar Vandervecht Real Estate Broker
-
647-267-6700647-267-6700
-
Email ManarEmail Manar

Michael Maish Sales Representative
-
706-606-5814706-606-5814
-
Email MichaelEmail Michael

Almira Haupt Finance Administrator
-
705-416-1499705-416-1499
-
Email AlmiraEmail Almira
Google Reviews









































No Favourites Found

The trademarks REALTOR®, REALTORS®, and the REALTOR® logo are controlled by The Canadian Real Estate Association (CREA) and identify real estate professionals who are members of CREA. The trademarks MLS®, Multiple Listing Service® and the associated logos are owned by The Canadian Real Estate Association (CREA) and identify the quality of services provided by real estate professionals who are members of CREA. The trademark DDF® is owned by The Canadian Real Estate Association (CREA) and identifies CREA's Data Distribution Facility (DDF®)
April 13 2025 11:38:40
The Lakelands Association of REALTORS®
Keller Williams Home Group Realty
Quick Links
-
HomeHome
-
About UsAbout Us
-
Rental ServiceRental Service
-
Listing SearchListing Search
-
10 Advantages10 Advantages
-
ContactContact
Contact Us
-
243 Hurontario St,243 Hurontario St,
Collingwood, ON L9Y 2M1
Collingwood, ON L9Y 2M1 -
705 416 1499705 416 1499
-
riouxbakerteam@sothebysrealty.cariouxbakerteam@sothebysrealty.ca
© 2025 Rioux Baker Davies Team
-
The Blue MountainsThe Blue Mountains
-
Privacy PolicyPrivacy Policy
