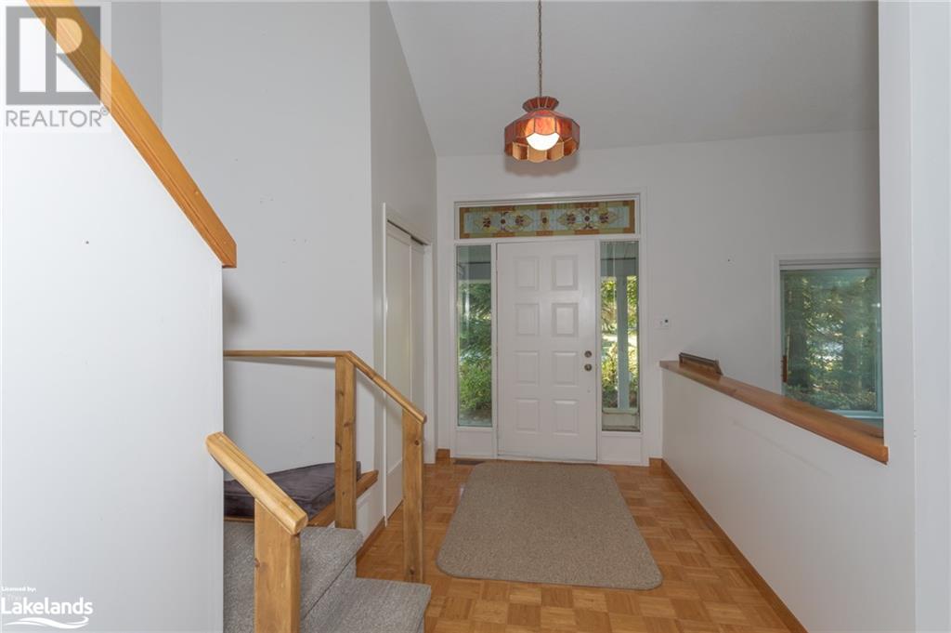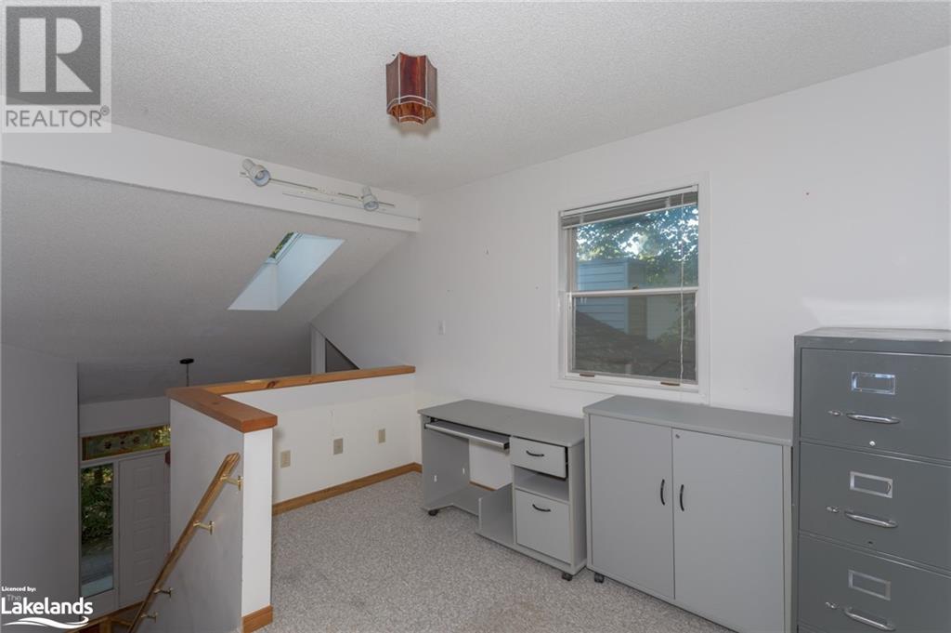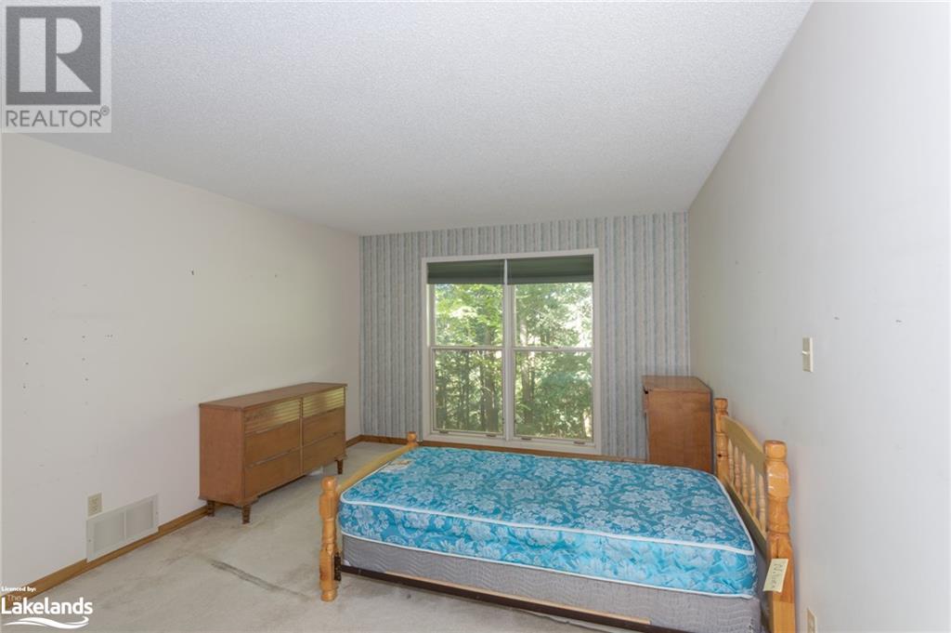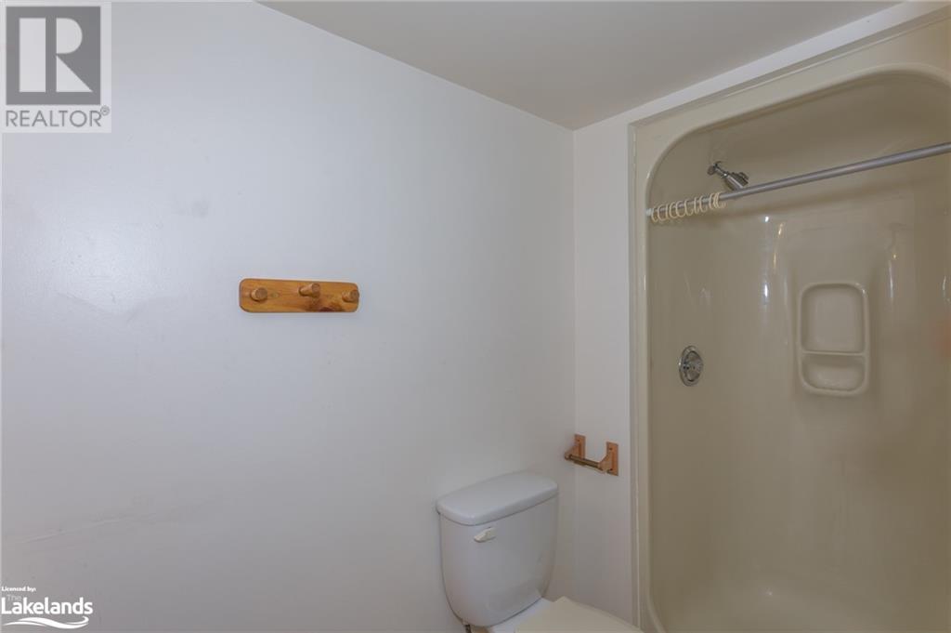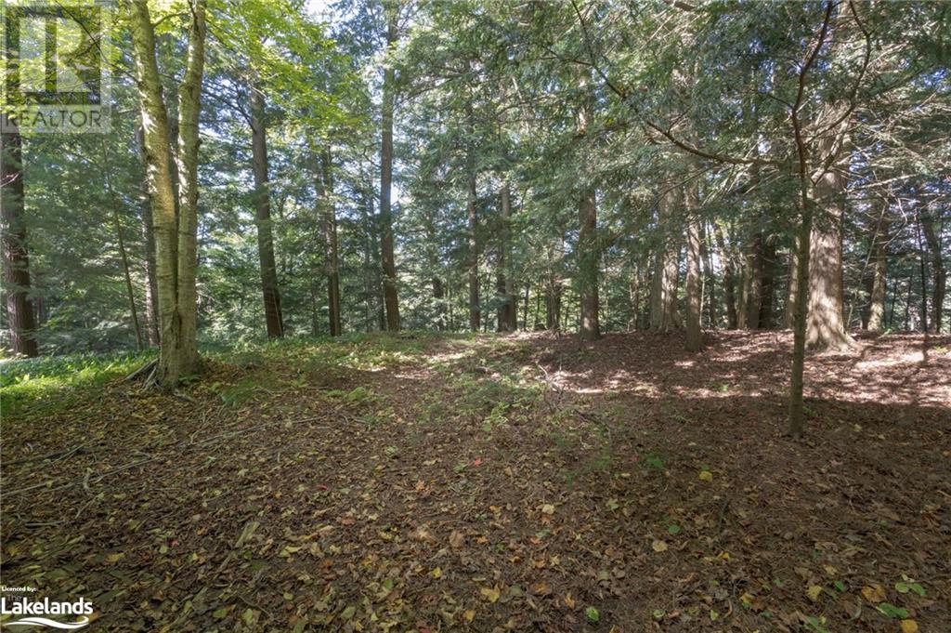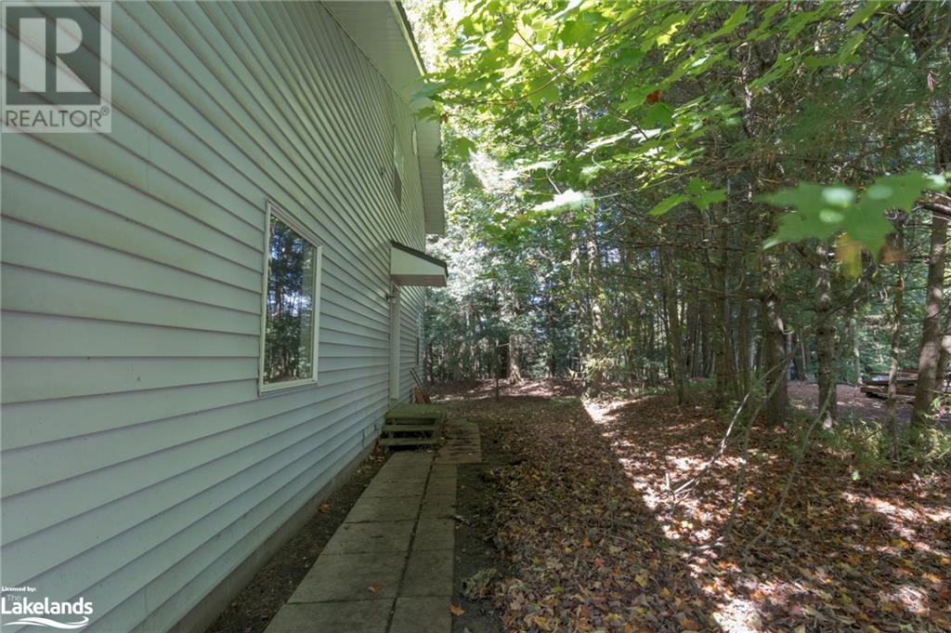LOADING
$619,000
This 3+ bedroom home in the heart of Bracebridge has loads of potential for the right buyer. A huge great room with a cathedral ceiling invites you in. Create a central livable space for your family in all seasons – a gas fireplace for the winter, an adjoining screened in Muskoka Room for summer, and a deck off the back with two access points. Enjoy family meals or entertaining in the formal dining room just off the sizeable kitchen, which opens to kids playroom, family or media room. Downstairs find a second full kitchen, ample space for a rec room, plus a bonus room that could be used for guests or hobbies. Other features include 3 full bathrooms, a large attached 2-car garage, space for a workshop and storage, and laundry on upper and lower floors. Situated in mature wooded yard on the Muskoka River, with close proximity to shops and restaurants, in the McCauley Public School District. (id:54532)
Property Details
| MLS® Number | 40655167 |
| Property Type | Single Family |
| AmenitiesNearBy | Shopping |
| CommunicationType | High Speed Internet |
| EquipmentType | None |
| Features | Ravine |
| ParkingSpaceTotal | 6 |
| RentalEquipmentType | None |
| ViewType | No Water View |
| WaterFrontType | Waterfront |
Building
| BathroomTotal | 3 |
| BedroomsAboveGround | 3 |
| BedroomsBelowGround | 1 |
| BedroomsTotal | 4 |
| Appliances | Dishwasher, Dryer, Refrigerator, Stove, Washer, Window Coverings |
| ArchitecturalStyle | 2 Level |
| BasementDevelopment | Partially Finished |
| BasementType | Full (partially Finished) |
| ConstructionStyleAttachment | Detached |
| CoolingType | Central Air Conditioning |
| ExteriorFinish | Vinyl Siding |
| Fixture | Ceiling Fans |
| FoundationType | Block |
| HeatingFuel | Natural Gas |
| HeatingType | Forced Air |
| StoriesTotal | 2 |
| SizeInterior | 1950 Sqft |
| Type | House |
| UtilityWater | Municipal Water |
Parking
| Attached Garage |
Land
| Acreage | No |
| LandAmenities | Shopping |
| Sewer | Municipal Sewage System |
| SizeDepth | 310 Ft |
| SizeFrontage | 74 Ft |
| SizeTotalText | 1/2 - 1.99 Acres |
| SurfaceWater | River/stream |
| ZoningDescription | R1 |
Rooms
| Level | Type | Length | Width | Dimensions |
|---|---|---|---|---|
| Second Level | 4pc Bathroom | Measurements not available | ||
| Second Level | Other | 5'0'' x 15'0'' | ||
| Second Level | Bedroom | 15'0'' x 12'0'' | ||
| Second Level | Bedroom | 10'0'' x 7'6'' | ||
| Second Level | Bedroom | 10'3'' x 10'6'' | ||
| Lower Level | 3pc Bathroom | Measurements not available | ||
| Lower Level | Living Room/dining Room | 22'0'' x 12'6'' | ||
| Lower Level | Bedroom | 9'0'' x 19'0'' | ||
| Main Level | 3pc Bathroom | Measurements not available | ||
| Main Level | Family Room | 13'3'' x 23'3'' | ||
| Main Level | Dining Room | 12'0'' x 13'0'' | ||
| Main Level | Eat In Kitchen | 21'0'' x 14'0'' |
Utilities
| Electricity | Available |
https://www.realtor.ca/real-estate/27487463/23-sadler-drive-bracebridge
Interested?
Contact us for more information
Fred Aitken
Broker
No Favourites Found

Sotheby's International Realty Canada, Brokerage
243 Hurontario St,
Collingwood, ON L9Y 2M1
Rioux Baker Team Contacts
Click name for contact details.
Sherry Rioux*
Direct: 705-443-2793
EMAIL SHERRY
Emma Baker*
Direct: 705-444-3989
EMAIL EMMA
Jacki Binnie**
Direct: 705-441-1071
EMAIL JACKI
Craig Davies**
Direct: 289-685-8513
EMAIL CRAIG
Hollie Knight**
Direct: 705-994-2842
EMAIL HOLLIE
Almira Haupt***
Direct: 705-416-1499 ext. 25
EMAIL ALMIRA
No Favourites Found
Ask a Question
[
]

The trademarks REALTOR®, REALTORS®, and the REALTOR® logo are controlled by The Canadian Real Estate Association (CREA) and identify real estate professionals who are members of CREA. The trademarks MLS®, Multiple Listing Service® and the associated logos are owned by The Canadian Real Estate Association (CREA) and identify the quality of services provided by real estate professionals who are members of CREA. The trademark DDF® is owned by The Canadian Real Estate Association (CREA) and identifies CREA's Data Distribution Facility (DDF®)
October 25 2024 03:13:09
Muskoka Haliburton Orillia – The Lakelands Association of REALTORS®
Royal LePage Lakes Of Muskoka Realty, Brokerage, Bracebridge











