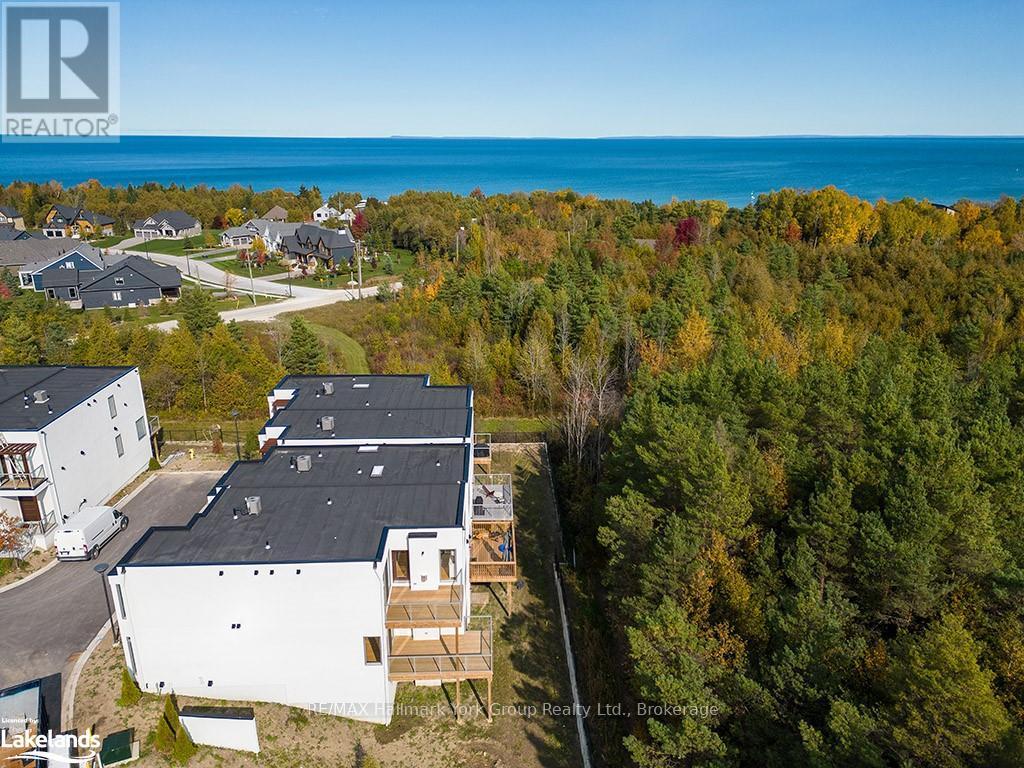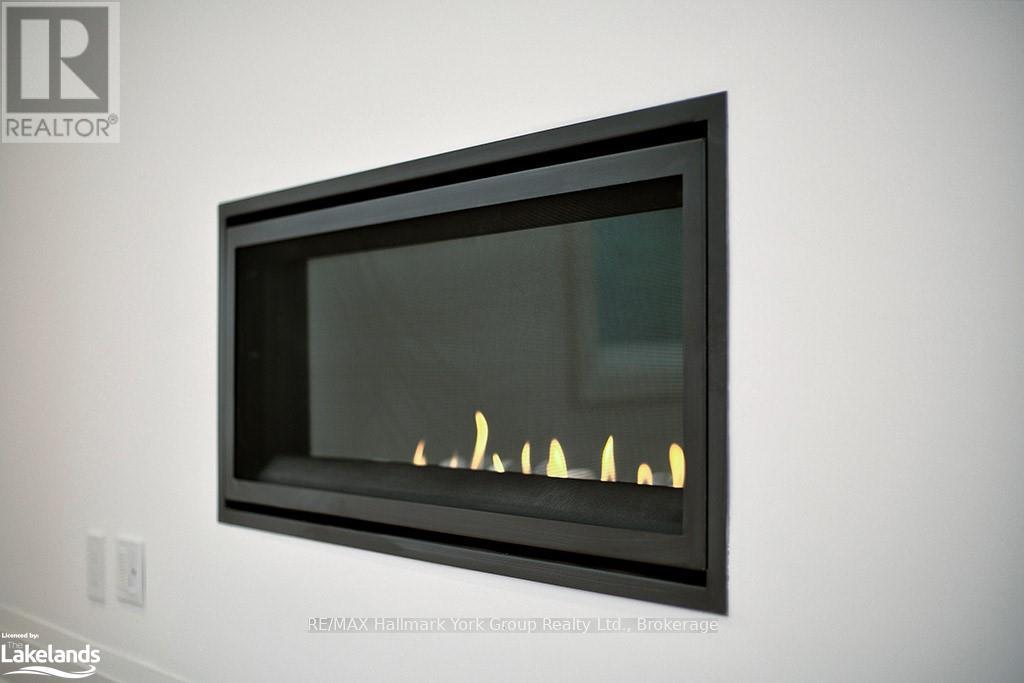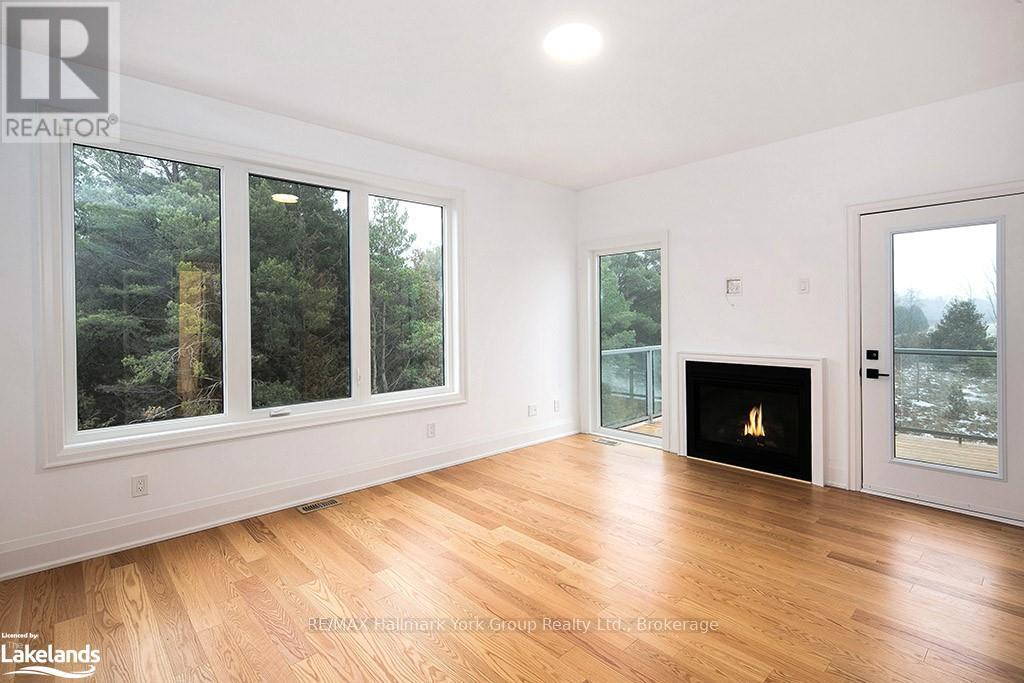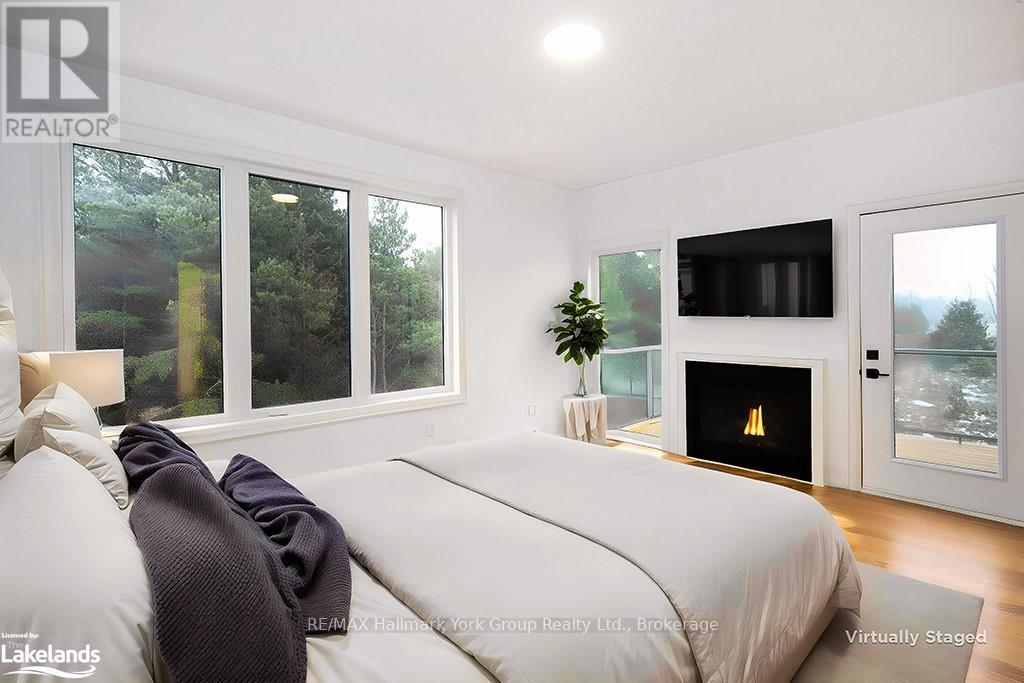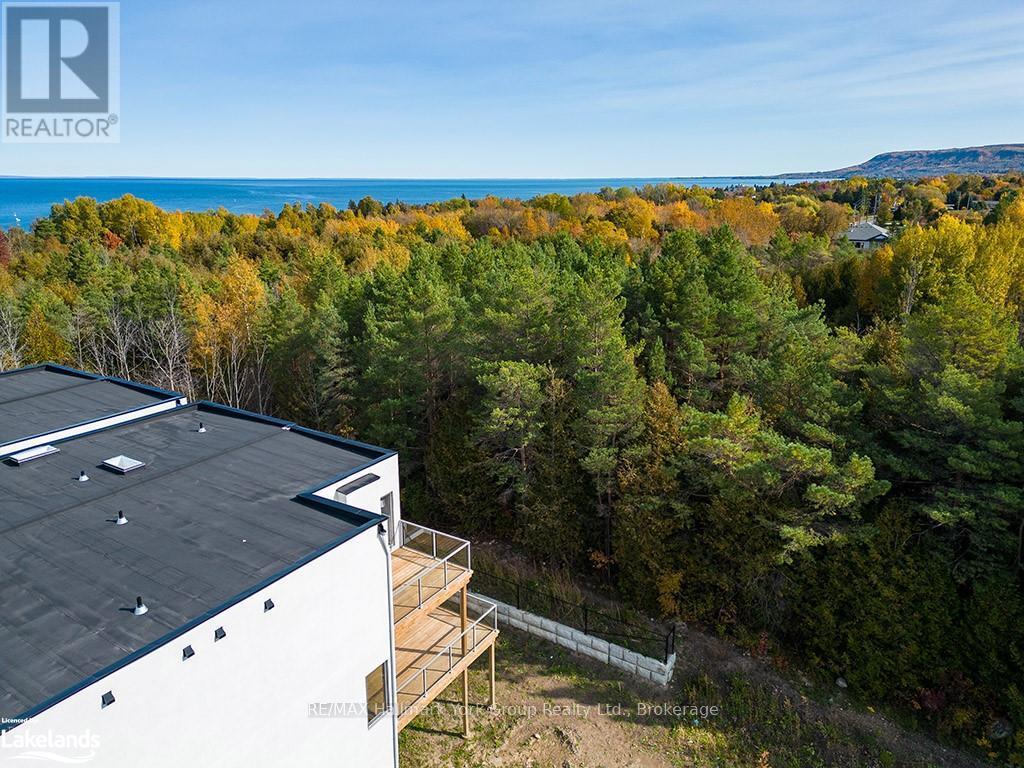$3,900 Monthly
For Lease: Modern Elegance in the Heart of Thornbury Nestled in the heart of the charming town of Thornbury, this exquisite new development offers the perfect blend of modern luxury and natural beauty. Enjoy the convenience of being just minutes from local restaurants, boutique shopping, and the scenic Thornbury Pier, with the stunning beaches of Georgian Bay and The Georgian Trail right at your doorstep, ideal for walking and immersing yourself in the breathtaking surroundings, offering endless opportunities for outdoor recreation. Inside, you will find a spacious, open-concept layout that seamlessly blends the gourmet kitchen, living, and dining areas. Expansive windows flood the space with natural light, and the main floor family room is perfect for gathering. Front and rear terraces, along with decks, make it easy to enjoy seamless indoor-outdoor living. The master suites are true retreats, featuring luxurious ensuite bathrooms, spacious walk-in closets, cozy gas fireplaces, and private decks. This is Thornbury Real Estate living at its finest and modern comfort in a stunning natural setting! Discover the best of Georgian Bay Real Estate in this exceptional community. Visit our website for more details. (id:54532)
Property Details
| MLS® Number | X11822792 |
| Property Type | Single Family |
| Community Name | Thornbury |
| Parking Space Total | 2 |
Building
| Bathroom Total | 4 |
| Bedrooms Above Ground | 4 |
| Bedrooms Total | 4 |
| Basement Type | Full |
| Construction Style Attachment | Attached |
| Cooling Type | Central Air Conditioning |
| Exterior Finish | Stucco |
| Fireplace Present | Yes |
| Foundation Type | Poured Concrete |
| Half Bath Total | 1 |
| Heating Fuel | Natural Gas |
| Heating Type | Forced Air |
| Stories Total | 2 |
| Type | Row / Townhouse |
| Utility Water | Municipal Water |
Parking
| Attached Garage |
Land
| Acreage | No |
| Sewer | Sanitary Sewer |
| Size Frontage | 31 Ft ,1 In |
| Size Irregular | 31.09 Ft |
| Size Total Text | 31.09 Ft |
| Zoning Description | D |
Rooms
| Level | Type | Length | Width | Dimensions |
|---|---|---|---|---|
| Second Level | Bedroom | 3.17 m | 3.35 m | 3.17 m x 3.35 m |
| Second Level | Bathroom | 2.44 m | 1.52 m | 2.44 m x 1.52 m |
| Second Level | Bathroom | 2.59 m | 2.16 m | 2.59 m x 2.16 m |
| Second Level | Primary Bedroom | 3.84 m | 4.88 m | 3.84 m x 4.88 m |
| Second Level | Bedroom | 3.2 m | 3.28 m | 3.2 m x 3.28 m |
| Second Level | Bedroom | 3.86 m | 3.25 m | 3.86 m x 3.25 m |
| Main Level | Living Room | 3.96 m | 4.88 m | 3.96 m x 4.88 m |
| Main Level | Dining Room | 3.71 m | 3.07 m | 3.71 m x 3.07 m |
| Main Level | Kitchen | 3.25 m | 3.38 m | 3.25 m x 3.38 m |
| Main Level | Family Room | 3.86 m | 3.25 m | 3.86 m x 3.25 m |
| Main Level | Other | 1.83 m | 2.21 m | 1.83 m x 2.21 m |
| Main Level | Bathroom | 1.45 m | 2.21 m | 1.45 m x 2.21 m |
https://www.realtor.ca/real-estate/27676271/23-waterview-lane-blue-mountains-thornbury-thornbury
Contact Us
Contact us for more information
Janet Nielsen
Salesperson
No Favourites Found

Sotheby's International Realty Canada,
Brokerage
243 Hurontario St,
Collingwood, ON L9Y 2M1
Office: 705 416 1499
Rioux Baker Davies Team Contacts

Sherry Rioux Team Lead
-
705-443-2793705-443-2793
-
Email SherryEmail Sherry

Emma Baker Team Lead
-
705-444-3989705-444-3989
-
Email EmmaEmail Emma

Craig Davies Team Lead
-
289-685-8513289-685-8513
-
Email CraigEmail Craig

Jacki Binnie Sales Representative
-
705-441-1071705-441-1071
-
Email JackiEmail Jacki

Hollie Knight Sales Representative
-
705-994-2842705-994-2842
-
Email HollieEmail Hollie

Manar Vandervecht Real Estate Broker
-
647-267-6700647-267-6700
-
Email ManarEmail Manar

Michael Maish Sales Representative
-
706-606-5814706-606-5814
-
Email MichaelEmail Michael

Almira Haupt Finance Administrator
-
705-416-1499705-416-1499
-
Email AlmiraEmail Almira
Google Reviews






































No Favourites Found

The trademarks REALTOR®, REALTORS®, and the REALTOR® logo are controlled by The Canadian Real Estate Association (CREA) and identify real estate professionals who are members of CREA. The trademarks MLS®, Multiple Listing Service® and the associated logos are owned by The Canadian Real Estate Association (CREA) and identify the quality of services provided by real estate professionals who are members of CREA. The trademark DDF® is owned by The Canadian Real Estate Association (CREA) and identifies CREA's Data Distribution Facility (DDF®)
January 21 2025 06:58:09
The Lakelands Association of REALTORS®
RE/MAX Hallmark York Group Realty Ltd.
Quick Links
-
HomeHome
-
About UsAbout Us
-
Rental ServiceRental Service
-
Listing SearchListing Search
-
10 Advantages10 Advantages
-
ContactContact
Contact Us
-
243 Hurontario St,243 Hurontario St,
Collingwood, ON L9Y 2M1
Collingwood, ON L9Y 2M1 -
705 416 1499705 416 1499
-
riouxbakerteam@sothebysrealty.cariouxbakerteam@sothebysrealty.ca
© 2025 Rioux Baker Davies Team
-
The Blue MountainsThe Blue Mountains
-
Privacy PolicyPrivacy Policy







