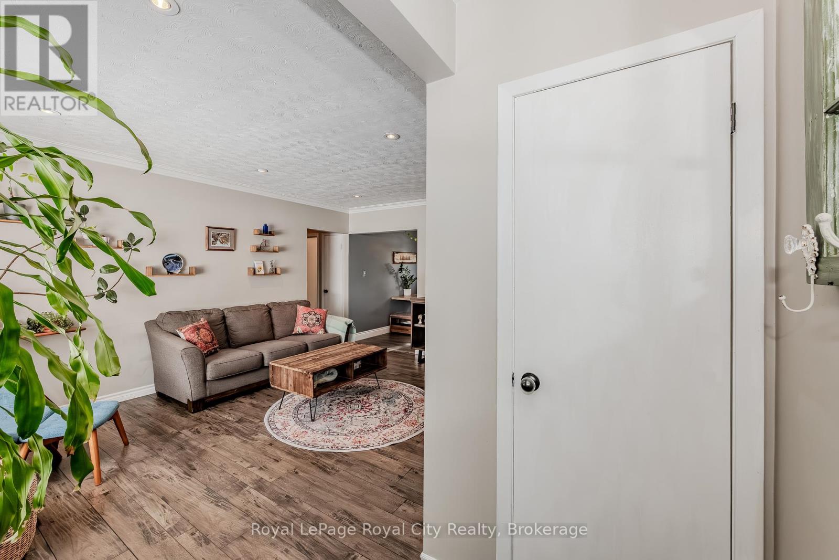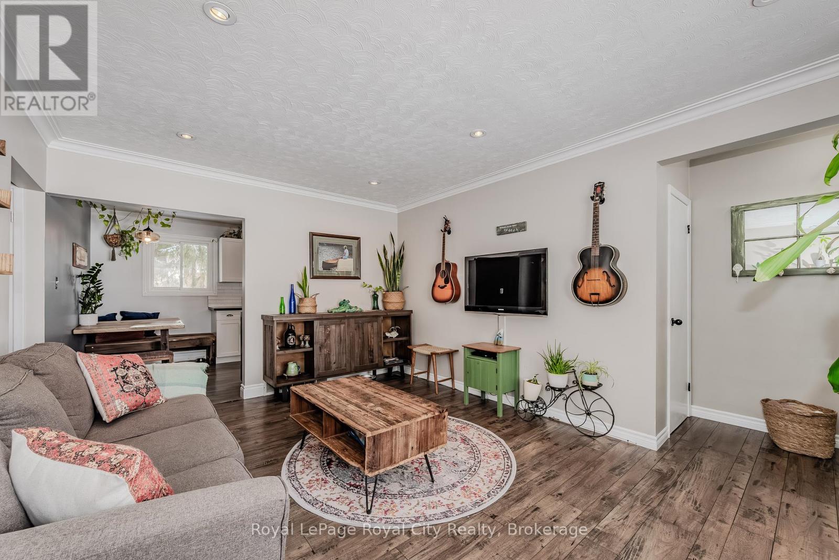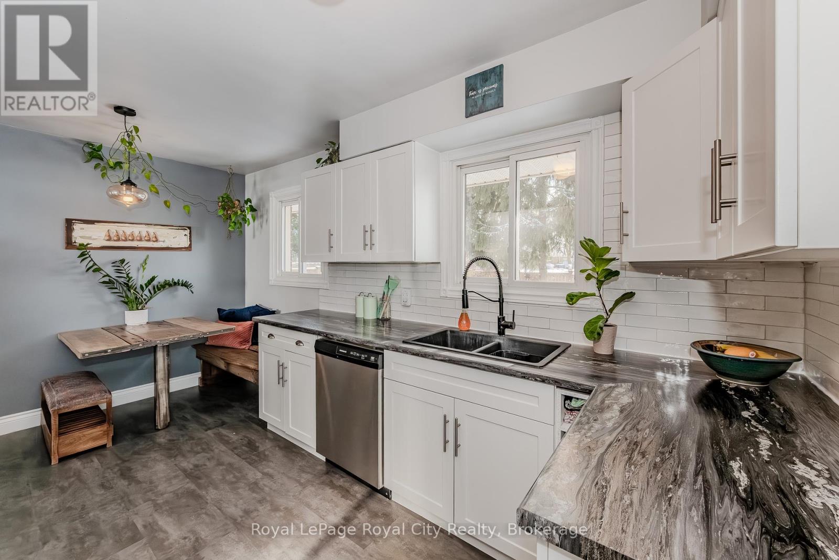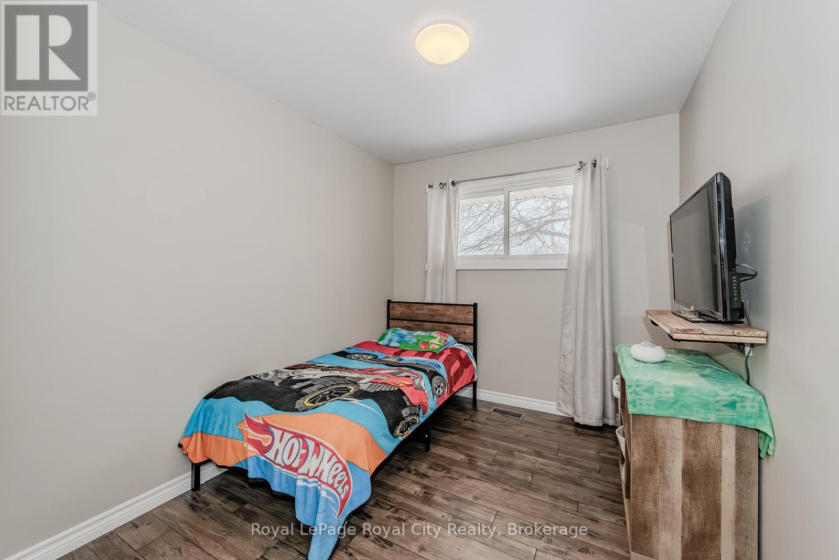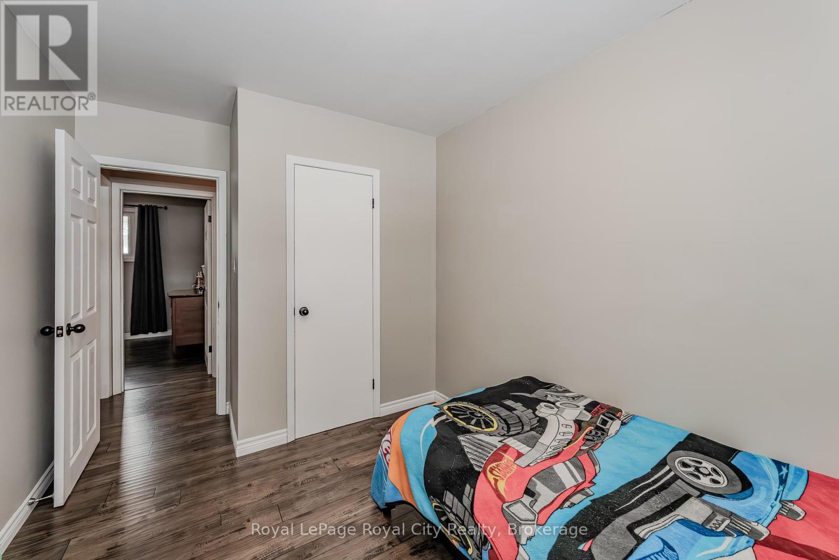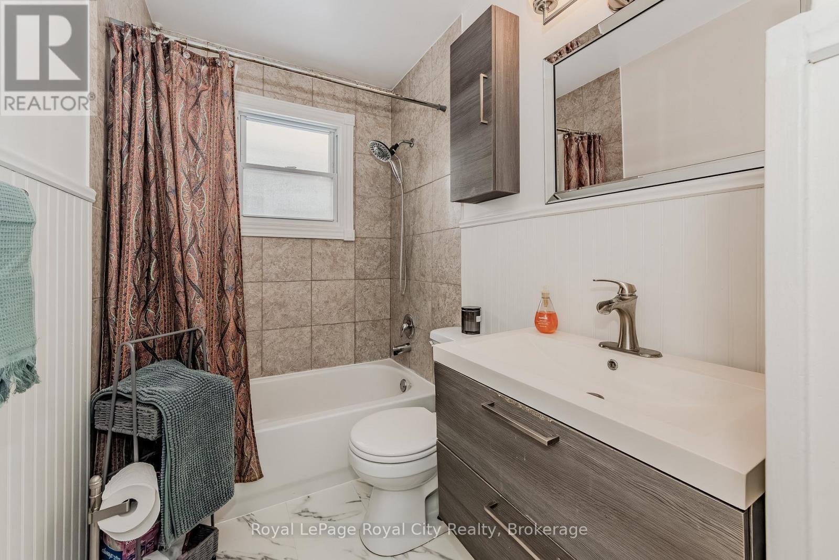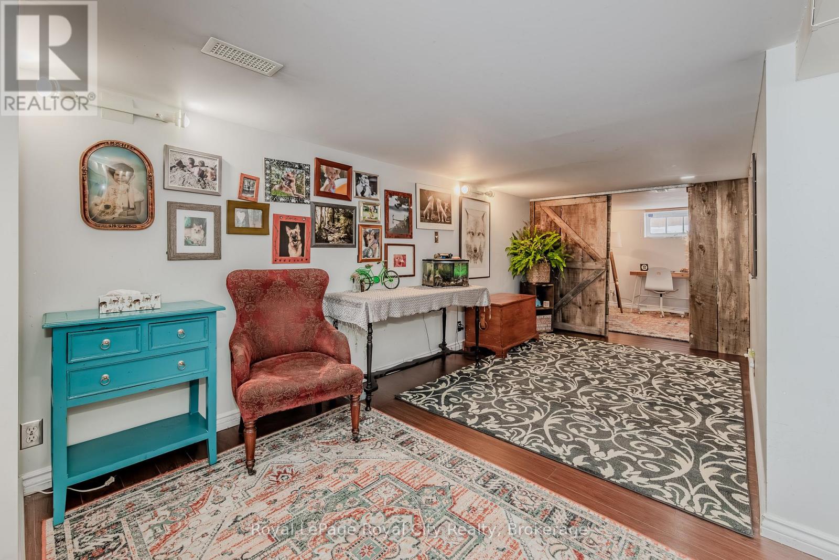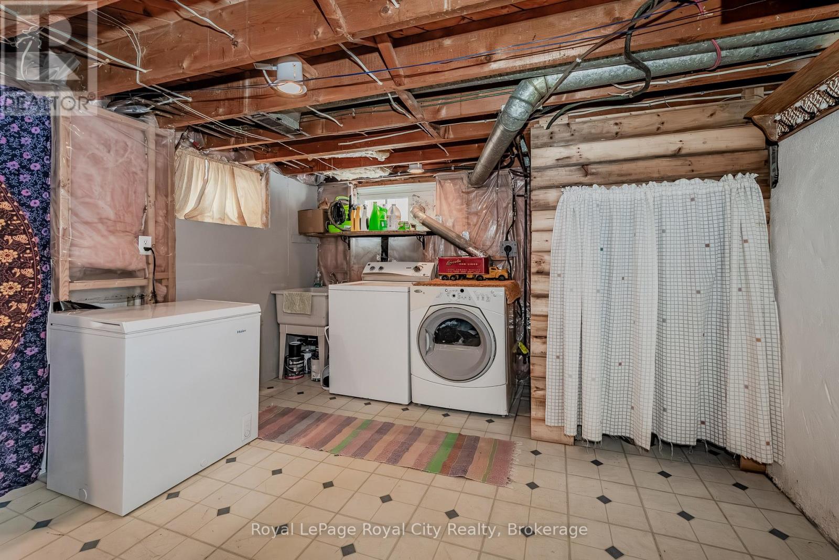$699,900
Attention first time home buyers!! Lovely detached red brick bungalow in a prime location! Welcome to this move-in-ready red brick bungalow, perfectly situated on a 50 x 100 ft lot. The main floor of this home offers 3 bedrooms, a 4-piece bathroom, a bright living room and a cozy eat-in kitchen featuring stainless steel appliances. A separate side entrance to the basement adds great potential, leading to a finished rec room with a beautiful barn board partition, creating an ideal 4th bedroom or home office. The basement also offers a large utility room, laundry area and ample space for a workshop and storage. Outside, the fully fenced yard provides a serene and private retreat, with a newer garden shed and deck with hot tub for relaxing. The double-wide driveway easily accommodates at least 4 vehicles. Located within walking distance to shopping, gym, schools, parks, and everything the downtown has to offer, this home offers convenience, comfort and lots of possibilities for you and your family. Don't miss your chance, schedule a private showing today! (id:54532)
Open House
This property has open houses!
2:00 pm
Ends at:4:00 pm
Property Details
| MLS® Number | X11947633 |
| Property Type | Single Family |
| Community Name | Central East |
| Equipment Type | Water Heater |
| Parking Space Total | 4 |
| Rental Equipment Type | Water Heater |
| Structure | Shed |
Building
| Bathroom Total | 1 |
| Bedrooms Above Ground | 3 |
| Bedrooms Total | 3 |
| Appliances | Dishwasher, Dryer, Range, Refrigerator, Stove, Washer |
| Architectural Style | Bungalow |
| Basement Features | Separate Entrance |
| Basement Type | Full |
| Construction Style Attachment | Detached |
| Cooling Type | Central Air Conditioning |
| Exterior Finish | Brick Facing |
| Foundation Type | Poured Concrete |
| Heating Fuel | Natural Gas |
| Heating Type | Forced Air |
| Stories Total | 1 |
| Size Interior | 700 - 1,100 Ft2 |
| Type | House |
| Utility Water | Municipal Water |
Land
| Acreage | No |
| Sewer | Sanitary Sewer |
| Size Depth | 100 Ft |
| Size Frontage | 50 Ft |
| Size Irregular | 50 X 100 Ft |
| Size Total Text | 50 X 100 Ft|under 1/2 Acre |
| Zoning Description | R1b |
Rooms
| Level | Type | Length | Width | Dimensions |
|---|---|---|---|---|
| Basement | Utility Room | 3.04 m | 1.38 m | 3.04 m x 1.38 m |
| Basement | Workshop | 4.86 m | 3.44 m | 4.86 m x 3.44 m |
| Basement | Recreational, Games Room | 7.24 m | 3.86 m | 7.24 m x 3.86 m |
| Basement | Bedroom | 3.89 m | 2.69 m | 3.89 m x 2.69 m |
| Basement | Laundry Room | 5.03 m | 3.39 m | 5.03 m x 3.39 m |
| Main Level | Bedroom | 3.82 m | 2.75 m | 3.82 m x 2.75 m |
| Main Level | Bedroom 2 | 3.82 m | 2.53 m | 3.82 m x 2.53 m |
| Main Level | Bathroom | 2.75 m | 1.49 m | 2.75 m x 1.49 m |
| Main Level | Kitchen | 3.13 m | 2.74 m | 3.13 m x 2.74 m |
| Main Level | Dining Room | 2.74 m | 1.53 m | 2.74 m x 1.53 m |
| Main Level | Living Room | 4.88 m | 3.58 m | 4.88 m x 3.58 m |
| Main Level | Primary Bedroom | 4.88 m | 2.76 m | 4.88 m x 2.76 m |
https://www.realtor.ca/real-estate/27859083/230-stevenson-street-n-guelph-central-east-central-east
Contact Us
Contact us for more information
No Favourites Found

Sotheby's International Realty Canada,
Brokerage
243 Hurontario St,
Collingwood, ON L9Y 2M1
Office: 705 416 1499
Rioux Baker Davies Team Contacts

Sherry Rioux Team Lead
-
705-443-2793705-443-2793
-
Email SherryEmail Sherry

Emma Baker Team Lead
-
705-444-3989705-444-3989
-
Email EmmaEmail Emma

Craig Davies Team Lead
-
289-685-8513289-685-8513
-
Email CraigEmail Craig

Jacki Binnie Sales Representative
-
705-441-1071705-441-1071
-
Email JackiEmail Jacki

Hollie Knight Sales Representative
-
705-994-2842705-994-2842
-
Email HollieEmail Hollie

Manar Vandervecht Real Estate Broker
-
647-267-6700647-267-6700
-
Email ManarEmail Manar

Michael Maish Sales Representative
-
706-606-5814706-606-5814
-
Email MichaelEmail Michael

Almira Haupt Finance Administrator
-
705-416-1499705-416-1499
-
Email AlmiraEmail Almira
Google Reviews







































No Favourites Found

The trademarks REALTOR®, REALTORS®, and the REALTOR® logo are controlled by The Canadian Real Estate Association (CREA) and identify real estate professionals who are members of CREA. The trademarks MLS®, Multiple Listing Service® and the associated logos are owned by The Canadian Real Estate Association (CREA) and identify the quality of services provided by real estate professionals who are members of CREA. The trademark DDF® is owned by The Canadian Real Estate Association (CREA) and identifies CREA's Data Distribution Facility (DDF®)
February 02 2025 12:39:01
The Lakelands Association of REALTORS®
Royal LePage Royal City Realty
Quick Links
-
HomeHome
-
About UsAbout Us
-
Rental ServiceRental Service
-
Listing SearchListing Search
-
10 Advantages10 Advantages
-
ContactContact
Contact Us
-
243 Hurontario St,243 Hurontario St,
Collingwood, ON L9Y 2M1
Collingwood, ON L9Y 2M1 -
705 416 1499705 416 1499
-
riouxbakerteam@sothebysrealty.cariouxbakerteam@sothebysrealty.ca
© 2025 Rioux Baker Davies Team
-
The Blue MountainsThe Blue Mountains
-
Privacy PolicyPrivacy Policy




