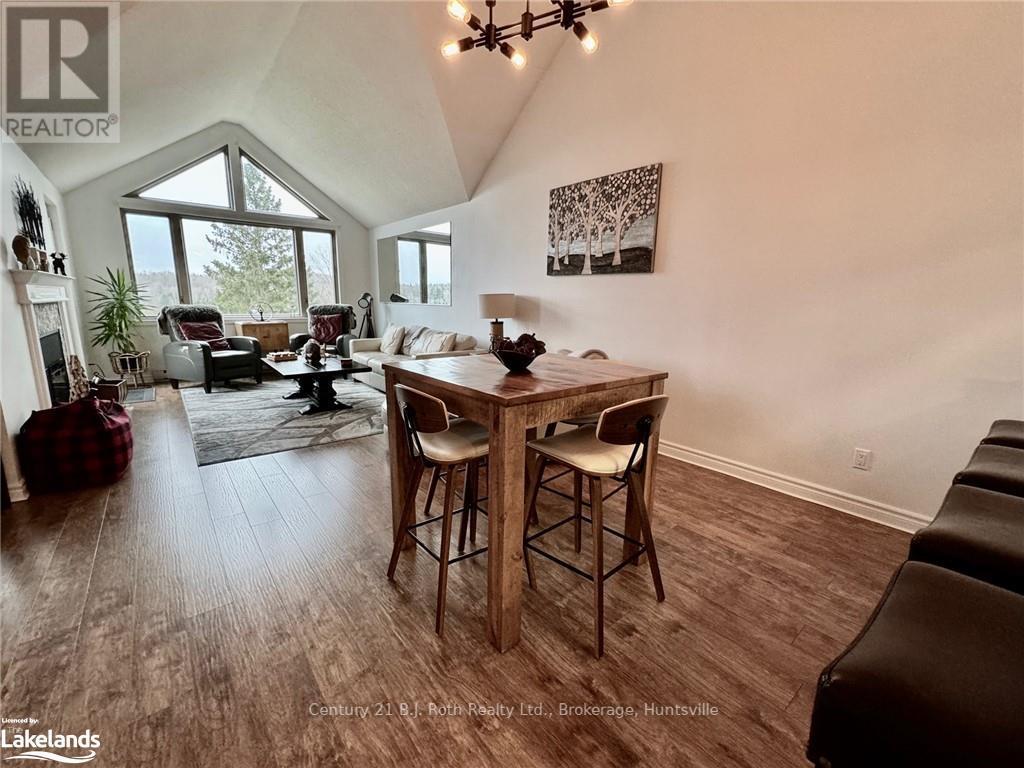$3,500 Monthly
This Muskoka condo/loft offers a unique blend of luxury, comfort, and location that sets it apart from other properties in the area. The cathedral ceilings, open-concept design combines modern finishes with cozy charm, providing a spacious and inviting atmosphere, perfect for relaxation. With breathtaking views of Muskoka's stunning landscapes, including serene lakes and lush forests, the property is the perfect retreat for nature lovers and those seeking tranquility. The fully equipped kitchen, premium cookware, and stylish dinnerware, makes meal prep a breeze. The fireplace surrounded by stone adds warmth and elegance to the living area, creating a cozy ambiance year-round. The close proximity to nature trails, provincial parks, and the charming Town of Huntsville ensures easy access to explore the area's outdoor beauty while also enjoying local attractions. With thoughtful touches like executive style furnishings, every detail has been carefully chosen to enhance comfort and convenience. (id:54532)
Property Details
| MLS® Number | X10440130 |
| Property Type | Single Family |
| Community Name | Chaffey |
| Amenities Near By | Hospital |
| Community Features | Pets Not Allowed |
| Features | Balcony |
| Parking Space Total | 2 |
Building
| Bathroom Total | 2 |
| Bedrooms Above Ground | 2 |
| Bedrooms Total | 2 |
| Age | 31 To 50 Years |
| Amenities | Visitor Parking, Storage - Locker |
| Appliances | Water Heater, Dishwasher, Dryer, Furniture, Microwave, Stove, Washer, Window Coverings, Refrigerator |
| Cooling Type | Central Air Conditioning, Ventilation System, Air Exchanger |
| Exterior Finish | Wood |
| Fireplace Present | Yes |
| Heating Fuel | Natural Gas |
| Heating Type | Forced Air |
| Size Interior | 1,200 - 1,399 Ft2 |
| Type | Apartment |
| Utility Water | Municipal Water |
Parking
| No Garage |
Land
| Acreage | No |
| Land Amenities | Hospital |
| Zoning Description | C4 |
Rooms
| Level | Type | Length | Width | Dimensions |
|---|---|---|---|---|
| Main Level | Kitchen | 2.57 m | 2.54 m | 2.57 m x 2.54 m |
| Main Level | Dining Room | 3.73 m | 2.64 m | 3.73 m x 2.64 m |
| Main Level | Living Room | 4.47 m | 5.77 m | 4.47 m x 5.77 m |
| Main Level | Bathroom | 2.54 m | 2.49 m | 2.54 m x 2.49 m |
| Main Level | Primary Bedroom | 3.61 m | 4.98 m | 3.61 m x 4.98 m |
| Main Level | Utility Room | 2.67 m | 2.18 m | 2.67 m x 2.18 m |
| Main Level | Bedroom | 3.63 m | 4.47 m | 3.63 m x 4.47 m |
| Main Level | Bathroom | 2.01 m | 2.84 m | 2.01 m x 2.84 m |
https://www.realtor.ca/real-estate/27667824/231-grandviewhilltop-drive-huntsville-chaffey-chaffey
Contact Us
Contact us for more information
No Favourites Found

Sotheby's International Realty Canada,
Brokerage
243 Hurontario St,
Collingwood, ON L9Y 2M1
Office: 705 416 1499
Rioux Baker Davies Team Contacts

Sherry Rioux Team Lead
-
705-443-2793705-443-2793
-
Email SherryEmail Sherry

Emma Baker Team Lead
-
705-444-3989705-444-3989
-
Email EmmaEmail Emma

Craig Davies Team Lead
-
289-685-8513289-685-8513
-
Email CraigEmail Craig

Jacki Binnie Sales Representative
-
705-441-1071705-441-1071
-
Email JackiEmail Jacki

Hollie Knight Sales Representative
-
705-994-2842705-994-2842
-
Email HollieEmail Hollie

Manar Vandervecht Real Estate Broker
-
647-267-6700647-267-6700
-
Email ManarEmail Manar

Michael Maish Sales Representative
-
706-606-5814706-606-5814
-
Email MichaelEmail Michael

Almira Haupt Finance Administrator
-
705-416-1499705-416-1499
-
Email AlmiraEmail Almira
Google Reviews









































No Favourites Found

The trademarks REALTOR®, REALTORS®, and the REALTOR® logo are controlled by The Canadian Real Estate Association (CREA) and identify real estate professionals who are members of CREA. The trademarks MLS®, Multiple Listing Service® and the associated logos are owned by The Canadian Real Estate Association (CREA) and identify the quality of services provided by real estate professionals who are members of CREA. The trademark DDF® is owned by The Canadian Real Estate Association (CREA) and identifies CREA's Data Distribution Facility (DDF®)
March 30 2025 11:36:26
The Lakelands Association of REALTORS®
Century 21 B.j. Roth Realty Ltd.
Quick Links
-
HomeHome
-
About UsAbout Us
-
Rental ServiceRental Service
-
Listing SearchListing Search
-
10 Advantages10 Advantages
-
ContactContact
Contact Us
-
243 Hurontario St,243 Hurontario St,
Collingwood, ON L9Y 2M1
Collingwood, ON L9Y 2M1 -
705 416 1499705 416 1499
-
riouxbakerteam@sothebysrealty.cariouxbakerteam@sothebysrealty.ca
© 2025 Rioux Baker Davies Team
-
The Blue MountainsThe Blue Mountains
-
Privacy PolicyPrivacy Policy
















