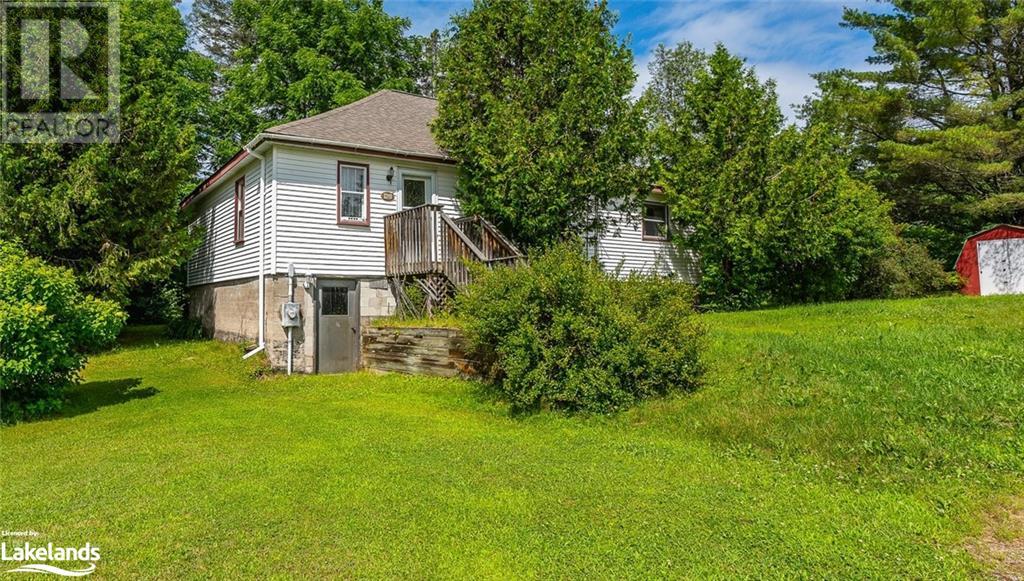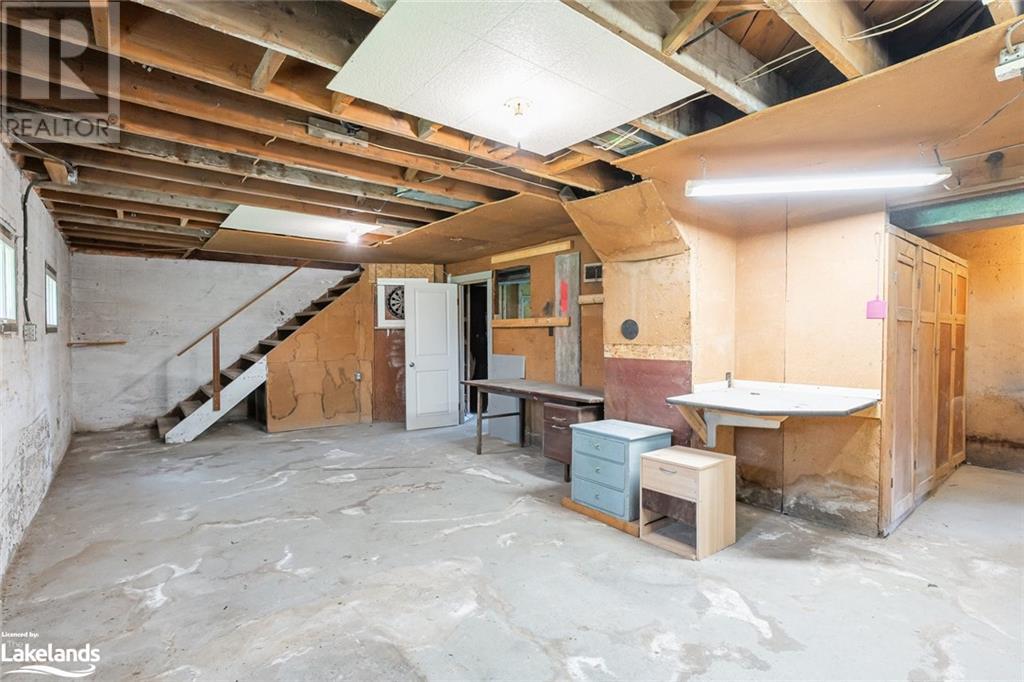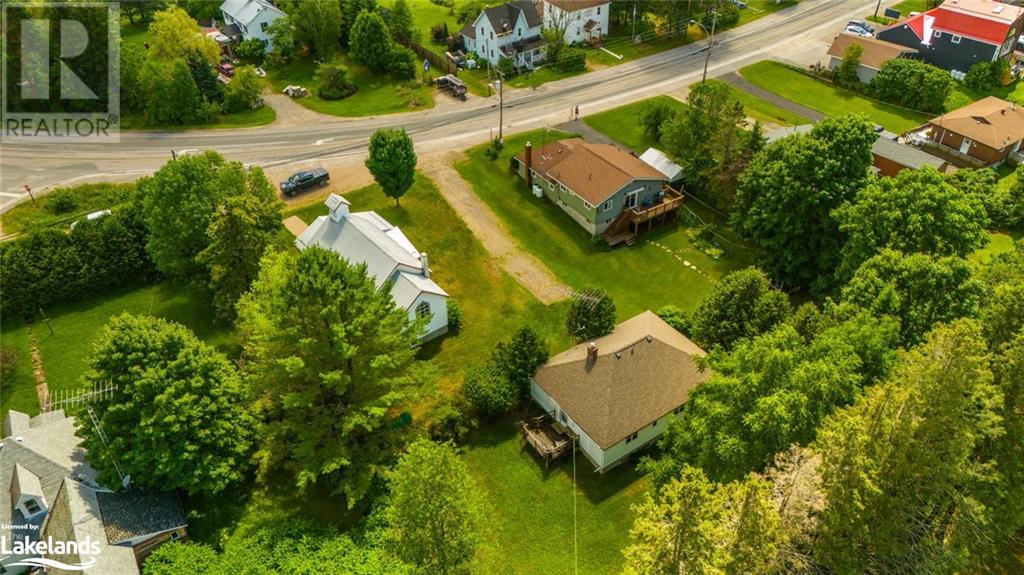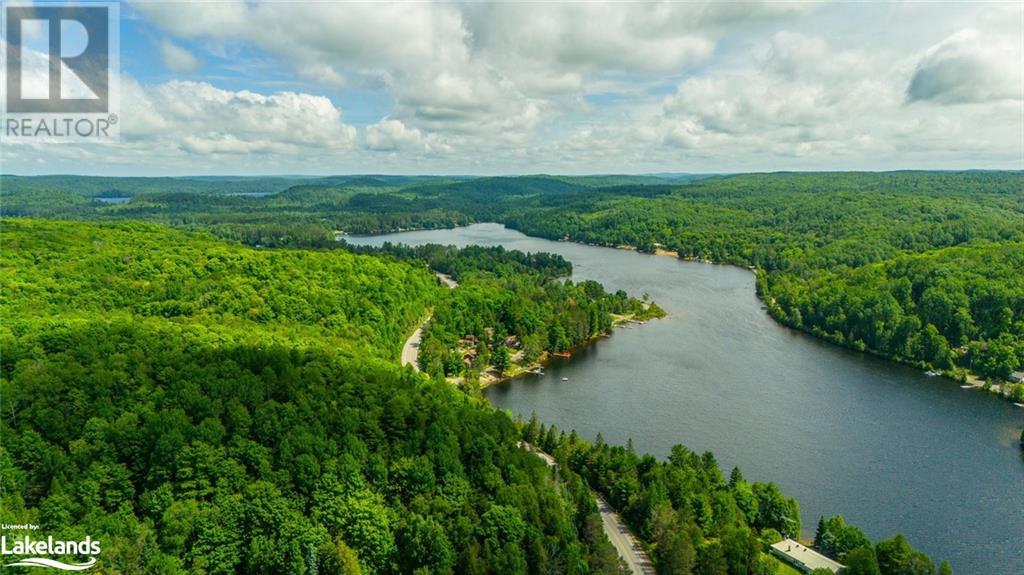LOADING
$449,000
Discover the charm of this 3-Bedroom home with an additional office, perfectly situated near public access to Dark Lake, just steps across the road. This home features a welcoming living room perfect for family and guests, a cozy kitchen, and a 4-piece bathroom. There is a full unfinished basement with a walkout offering ample storage. An added bonus is the unique second building on the property-a former 100 year old church brimming with character and potential for many creative uses. Whether you're seeking a year-round residence or a peaceful retreat, this property combines location and charm. All amenities are within walking distance and its just a 15 min drive to Haliburton. (id:54532)
Property Details
| MLS® Number | 40674822 |
| Property Type | Single Family |
| AmenitiesNearBy | Shopping |
| EquipmentType | None |
| Features | Country Residential |
| ParkingSpaceTotal | 4 |
| RentalEquipmentType | None |
Building
| BathroomTotal | 1 |
| BedroomsAboveGround | 3 |
| BedroomsTotal | 3 |
| ArchitecturalStyle | Raised Bungalow |
| BasementDevelopment | Unfinished |
| BasementType | Full (unfinished) |
| ConstructionStyleAttachment | Detached |
| CoolingType | None |
| ExteriorFinish | Vinyl Siding |
| FoundationType | Poured Concrete |
| HeatingType | Forced Air |
| StoriesTotal | 1 |
| SizeInterior | 1195 Sqft |
| Type | House |
| UtilityWater | Drilled Well, Shared Well |
Land
| Acreage | No |
| LandAmenities | Shopping |
| Sewer | Septic System |
| SizeFrontage | 100 Ft |
| SizeIrregular | 0.47 |
| SizeTotal | 0.47 Ac|under 1/2 Acre |
| SizeTotalText | 0.47 Ac|under 1/2 Acre |
| ZoningDescription | I |
Rooms
| Level | Type | Length | Width | Dimensions |
|---|---|---|---|---|
| Main Level | 4pc Bathroom | 12'10'' x 5'0'' | ||
| Main Level | Bedroom | 12'11'' x 9'8'' | ||
| Main Level | Bedroom | 12'11'' x 9'3'' | ||
| Main Level | Primary Bedroom | 12'11'' x 11'8'' | ||
| Main Level | Kitchen | 11'9'' x 11'7'' | ||
| Main Level | Office | 15'9'' x 7'7'' | ||
| Main Level | Living Room | 17'7'' x 18'9'' |
Utilities
| Electricity | Available |
https://www.realtor.ca/real-estate/27628966/2319-loop-road-wilberforce
Interested?
Contact us for more information
John Parish
Salesperson
Marj Parish
Salesperson
No Favourites Found

Sotheby's International Realty Canada, Brokerage
243 Hurontario St,
Collingwood, ON L9Y 2M1
Rioux Baker Team Contacts
Click name for contact details.
[vc_toggle title="Sherry Rioux*" style="round_outline" color="black" custom_font_container="tag:h3|font_size:18|text_align:left|color:black"]
Direct: 705-443-2793
EMAIL SHERRY[/vc_toggle]
[vc_toggle title="Emma Baker*" style="round_outline" color="black" custom_font_container="tag:h4|text_align:left"] Direct: 705-444-3989
EMAIL EMMA[/vc_toggle]
[vc_toggle title="Jacki Binnie**" style="round_outline" color="black" custom_font_container="tag:h4|text_align:left"]
Direct: 705-441-1071
EMAIL JACKI[/vc_toggle]
[vc_toggle title="Craig Davies**" style="round_outline" color="black" custom_font_container="tag:h4|text_align:left"]
Direct: 289-685-8513
EMAIL CRAIG[/vc_toggle]
[vc_toggle title="Hollie Knight**" style="round_outline" color="black" custom_font_container="tag:h4|text_align:left"]
Direct: 705-994-2842
EMAIL HOLLIE[/vc_toggle]
[vc_toggle title="Almira Haupt***" style="round_outline" color="black" custom_font_container="tag:h4|text_align:left"]
Direct: 705-416-1499 ext. 25
EMAIL ALMIRA[/vc_toggle]
No Favourites Found
[vc_toggle title="Ask a Question" style="round_outline" color="#5E88A1" custom_font_container="tag:h4|text_align:left"] [
][/vc_toggle]

The trademarks REALTOR®, REALTORS®, and the REALTOR® logo are controlled by The Canadian Real Estate Association (CREA) and identify real estate professionals who are members of CREA. The trademarks MLS®, Multiple Listing Service® and the associated logos are owned by The Canadian Real Estate Association (CREA) and identify the quality of services provided by real estate professionals who are members of CREA. The trademark DDF® is owned by The Canadian Real Estate Association (CREA) and identifies CREA's Data Distribution Facility (DDF®)
November 07 2024 09:11:42
Muskoka Haliburton Orillia – The Lakelands Association of REALTORS®
RE/MAX Professionals North, Brokerage, Haliburton












































