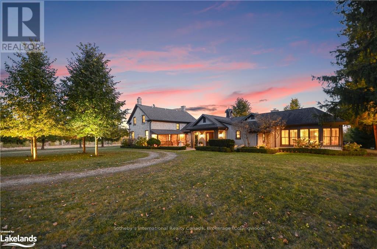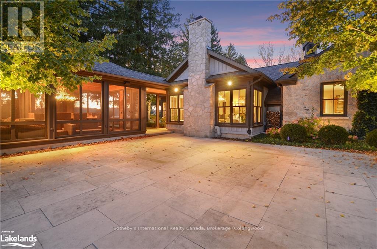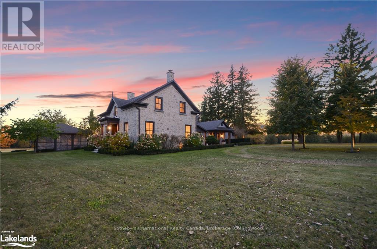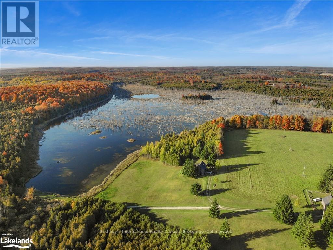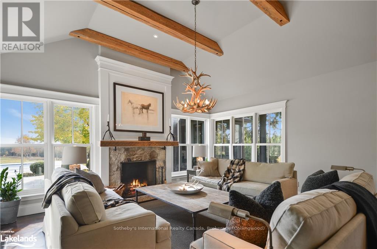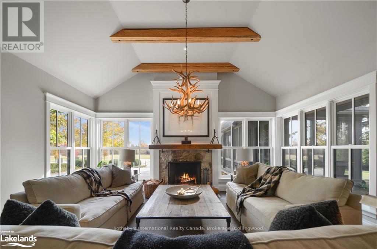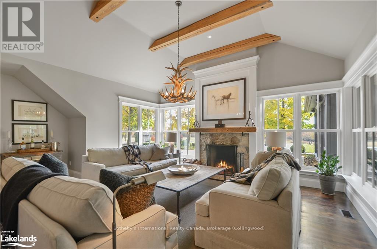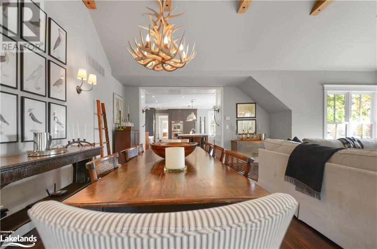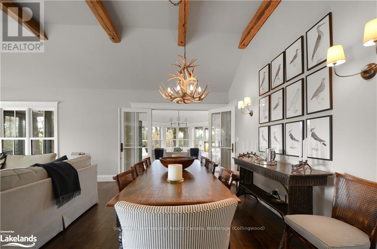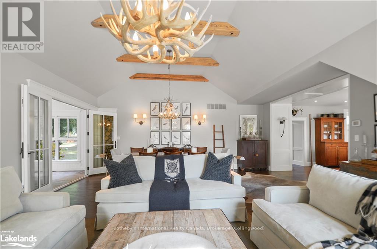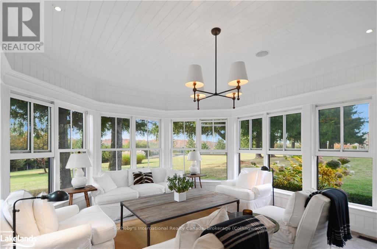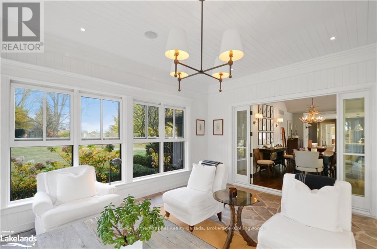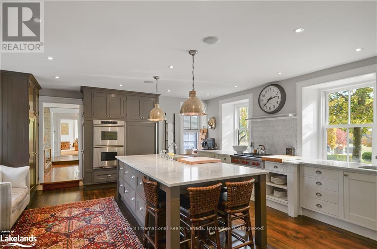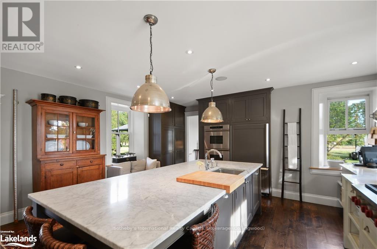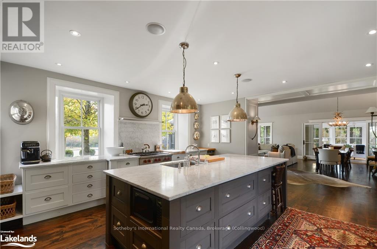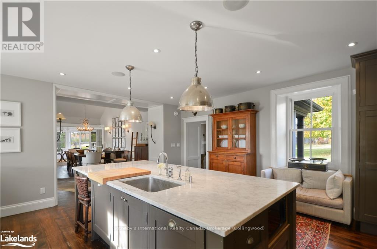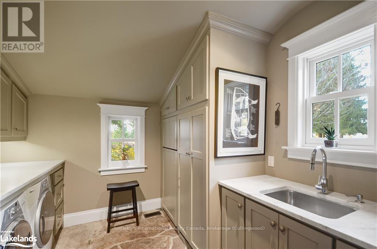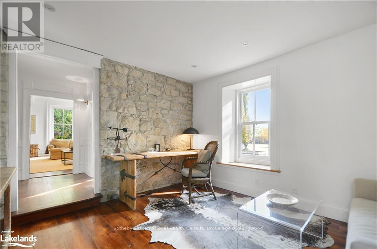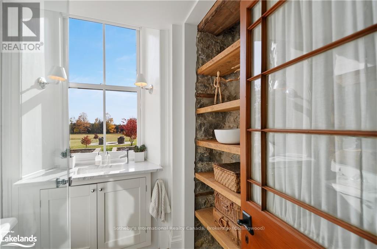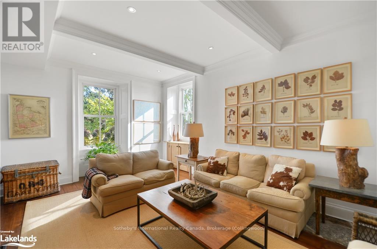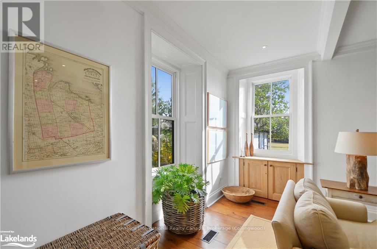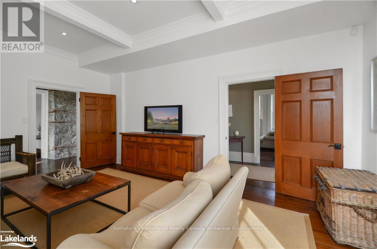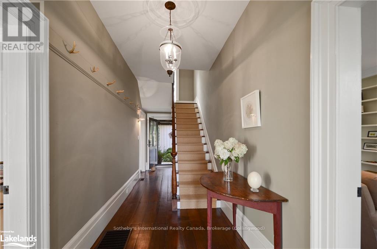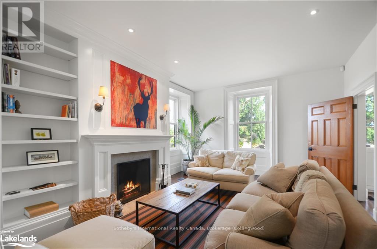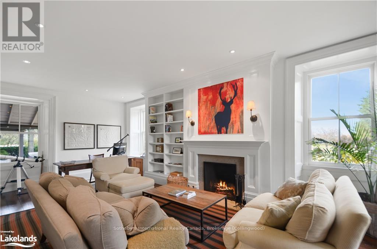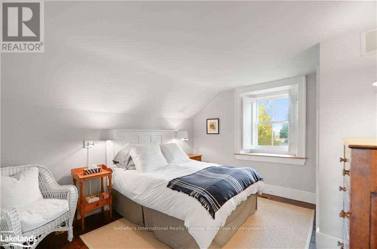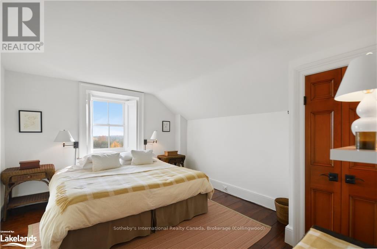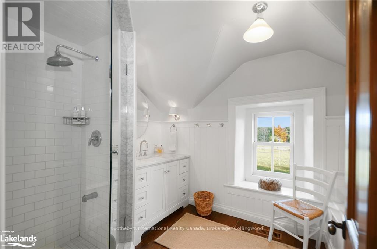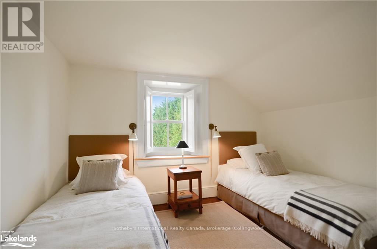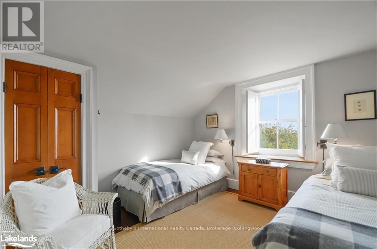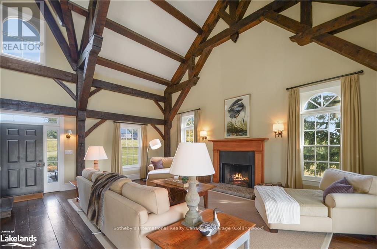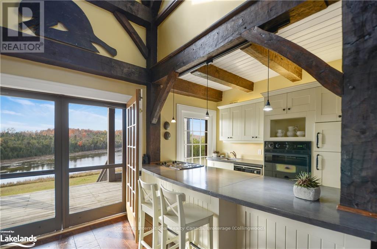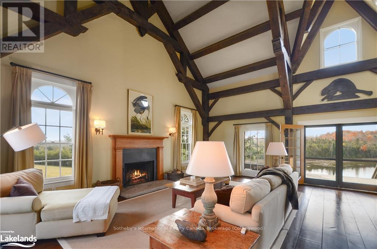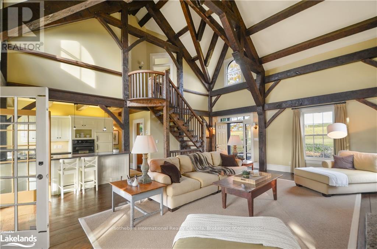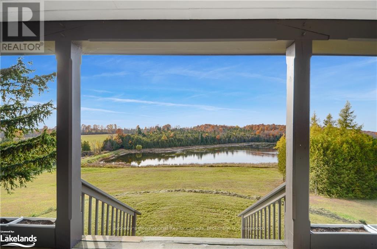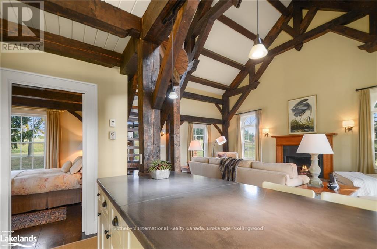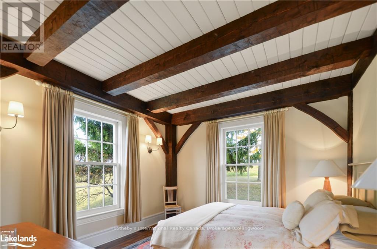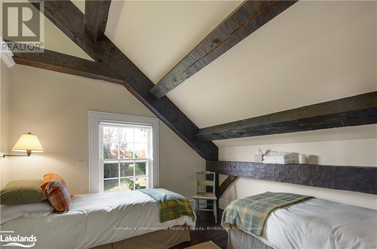234520 Concession 2 Wgr Road West Grey, Ontario N0G 1R0
$7,499,000
Discover tranquility across 486 acres of historic countryside, anchored by a beautifully preserved 1850s stone farmhouse, cherished by just five previous families. Designed by Oakville/Toronto architect Gren Weis, the residence combines modern luxury with timeless character, featuring a chef?s kitchen, a spacious great room, a sunroom, a screened-in outdoor summer room, and a heated dining gazebo. A short stroll leads to the lakeside guest house, passing the original 1919 barn and shed, and the remains of a century-old barn foundation, transformed into a charming garden for gatherings. This timber-frame guest house offers sweeping lake views, three bedrooms, two full bathrooms, and a finished lower level with a walkout. Wander through scenic trails that wind through fields and forests. Recreational highlights include a private tennis court, an inviting in-ground pool, and a firepit for starlit evenings. Complete privacy awaits, with meticulously maintained gardens blending modern landscaping with classic architecture. As you enter under a canopy of mature spruce trees, the secluded beauty of the property unfolds. Endless views and breathtaking sunsets make this retreat truly rare and cherished. Sq Ft includes Guest House (id:54532)
Property Details
| MLS® Number | X10440061 |
| Property Type | Single Family |
| Community Name | West Grey |
| Easement | Unknown, None |
| Features | Wooded Area, Rolling, Lighting |
| Parking Space Total | 10 |
| Pool Type | Inground Pool |
| Structure | Porch, Barn |
| View Type | Valley View, Lake View |
| Water Front Type | Waterfront |
Building
| Bathroom Total | 5 |
| Bedrooms Above Ground | 7 |
| Bedrooms Total | 7 |
| Amenities | Fireplace(s) |
| Appliances | Dishwasher, Dryer, Microwave, Oven, Range, Washer, Refrigerator |
| Basement Development | Unfinished |
| Basement Features | Separate Entrance |
| Basement Type | N/a (unfinished) |
| Construction Style Attachment | Detached |
| Construction Style Other | Seasonal |
| Cooling Type | Central Air Conditioning, Air Exchanger |
| Exterior Finish | Stone |
| Fire Protection | Alarm System, Monitored Alarm, Security System |
| Foundation Type | Stone, Concrete |
| Half Bath Total | 1 |
| Stories Total | 2 |
| Size Interior | 5,000 - 100,000 Ft2 |
| Type | House |
Parking
| Detached Garage | |
| Garage |
Land
| Acreage | Yes |
| Landscape Features | Lawn Sprinkler |
| Sewer | Septic System |
| Size Depth | 5100 Ft |
| Size Frontage | 7022 Ft |
| Size Irregular | 7022 X 5100 Ft |
| Size Total Text | 7022 X 5100 Ft|100+ Acres |
| Surface Water | Lake/pond |
| Zoning Description | A2-16 |
Rooms
| Level | Type | Length | Width | Dimensions |
|---|---|---|---|---|
| Second Level | Bedroom | 4.24 m | 3.07 m | 4.24 m x 3.07 m |
| Second Level | Bedroom | 3.96 m | 3.61 m | 3.96 m x 3.61 m |
| Second Level | Primary Bedroom | 4.11 m | 3.66 m | 4.11 m x 3.66 m |
| Second Level | Bedroom | 3.96 m | 3.66 m | 3.96 m x 3.66 m |
| Main Level | Living Room | 3.96 m | 7.8 m | 3.96 m x 7.8 m |
| Main Level | Sitting Room | 4.06 m | 5.56 m | 4.06 m x 5.56 m |
| Main Level | Office | 3.61 m | 3.89 m | 3.61 m x 3.89 m |
| Main Level | Kitchen | 5.41 m | 5.33 m | 5.41 m x 5.33 m |
| Main Level | Laundry Room | 3.05 m | 2.95 m | 3.05 m x 2.95 m |
| Main Level | Family Room | 7.49 m | 6.32 m | 7.49 m x 6.32 m |
| Main Level | Sunroom | 4.57 m | 6.1 m | 4.57 m x 6.1 m |
https://www.realtor.ca/real-estate/27608085/234520-concession-2-wgr-road-west-grey-west-grey
Contact Us
Contact us for more information
Kevin Gilchrist
Broker
facebook.com/collingwoodagent
twitter.com/@KevinGilchrist
www.linkedin.com/in/kevingilchristrealtor

