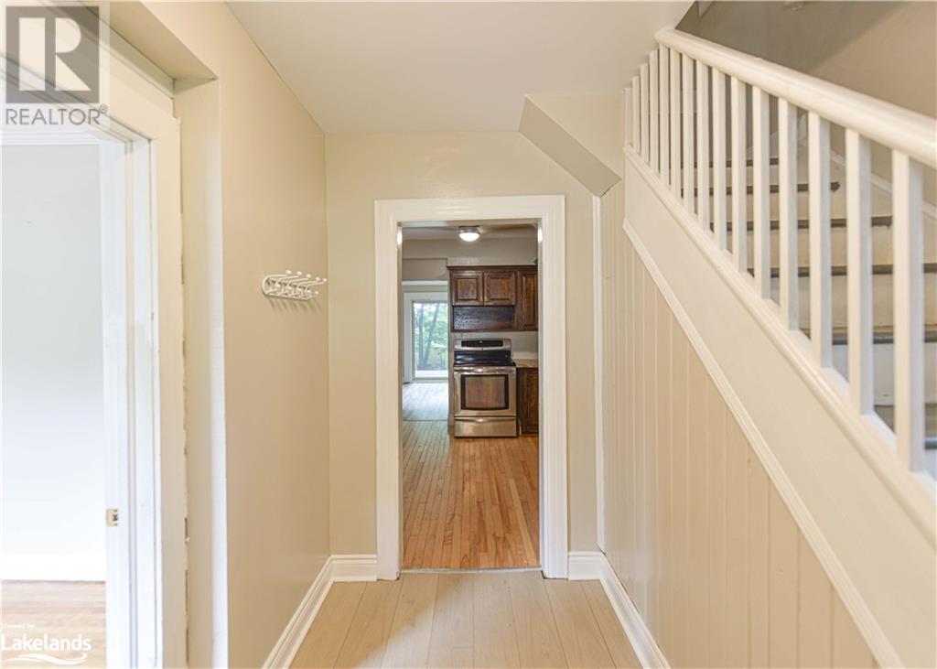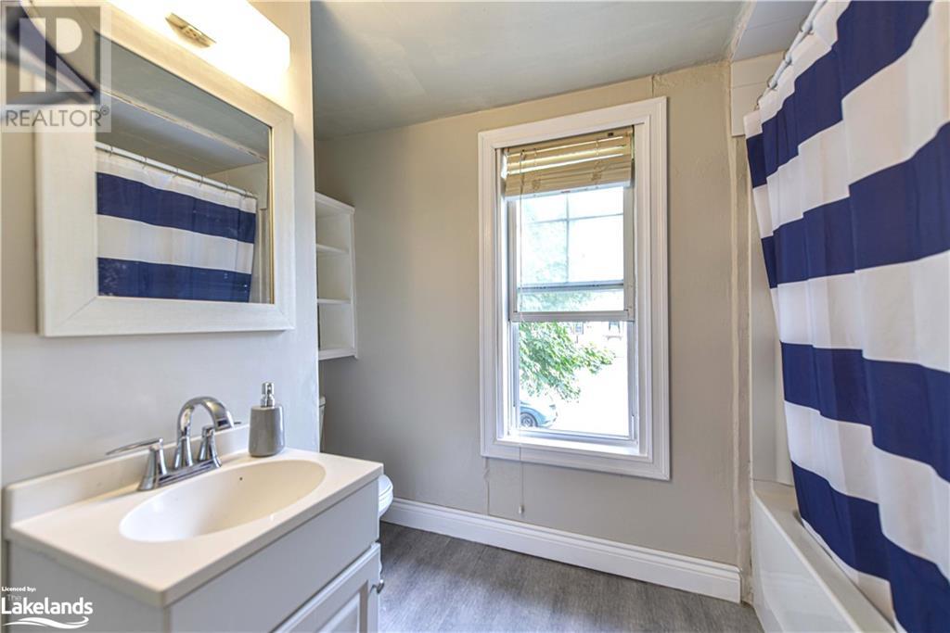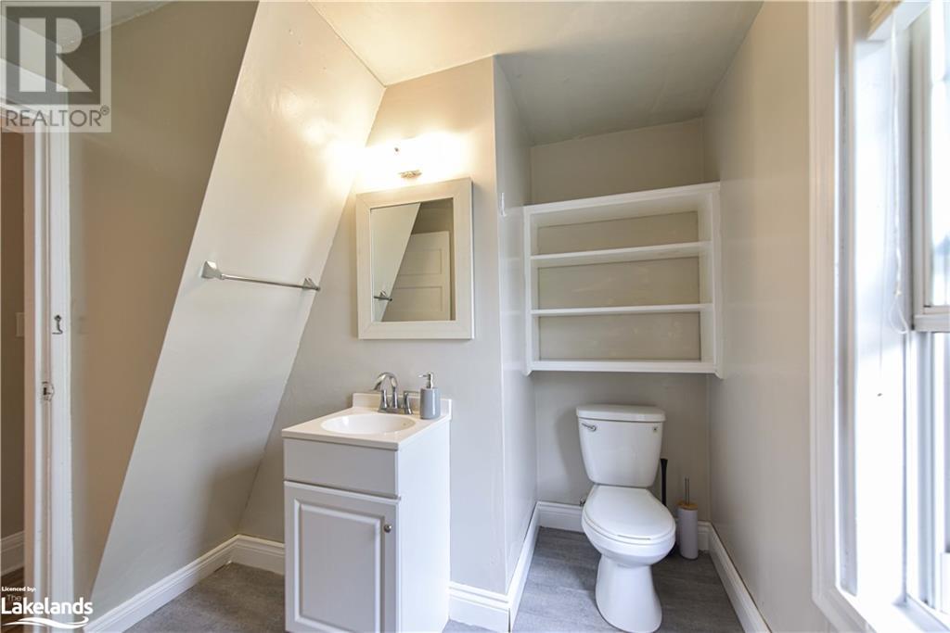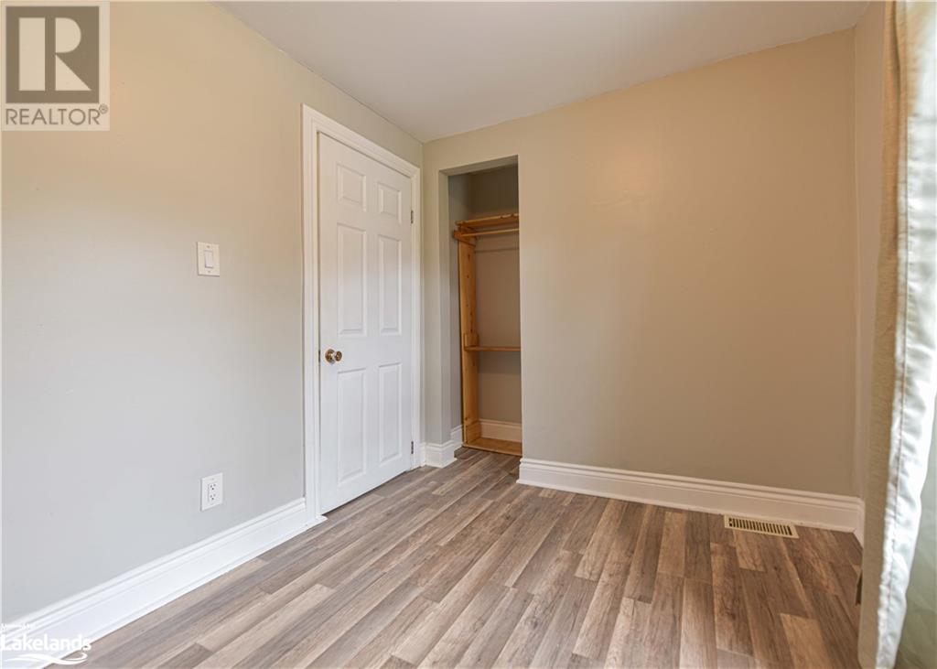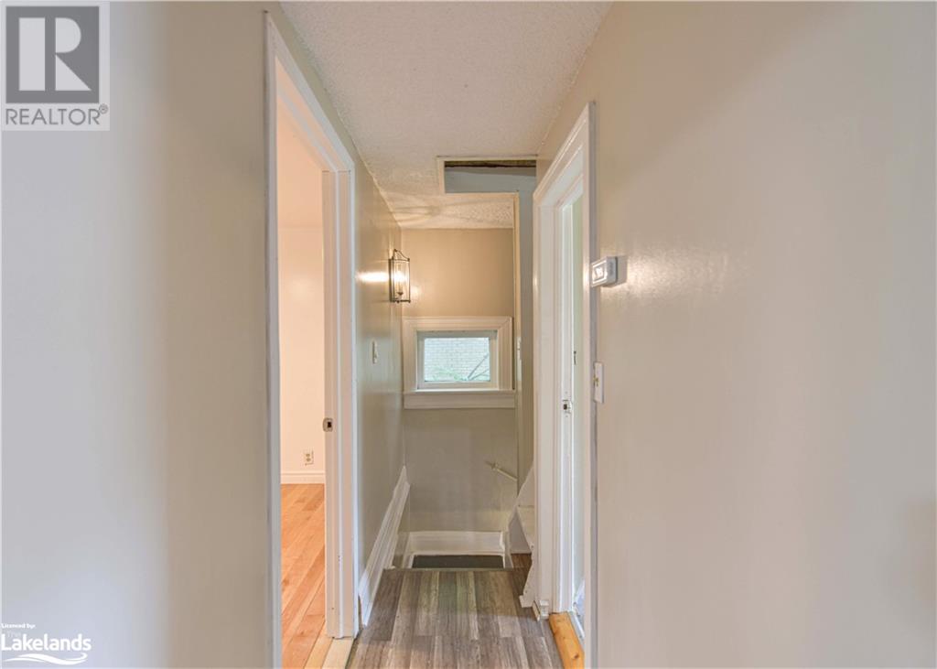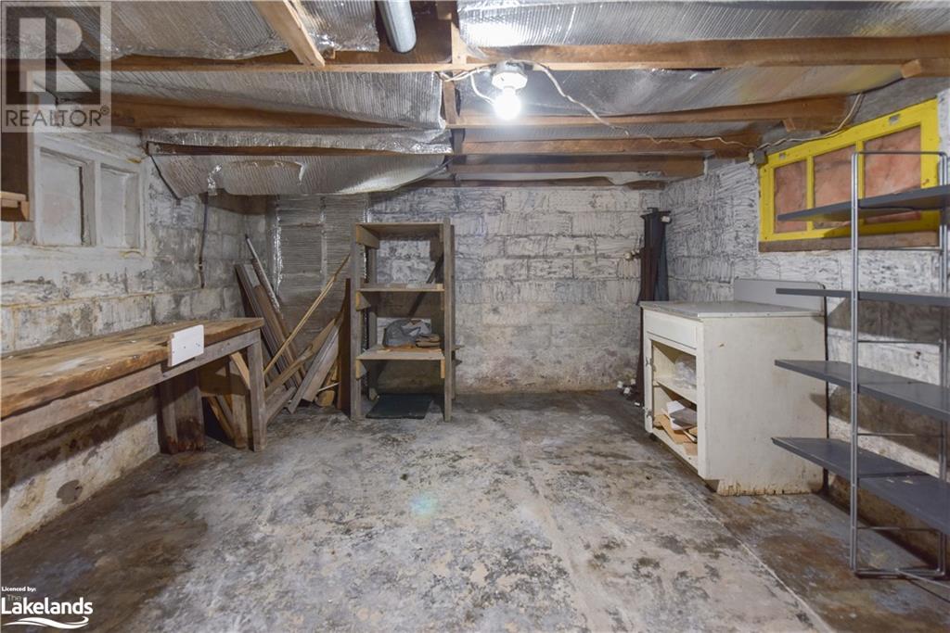LOADING
$564,900
Welcome to 235 Harvey Street! A charming 2 storey home in Orillia's West ward. Located just a short walk to Orillia's downtown core, Library, Hospital and Victoria Park. This home offers a spacious and functional main floor layout. The Living room & Dining room both have walk outs to the rear deck. Updated kitchen and a bright, main floor office (could be hobby/play room/Bedroom). The second floor has 3 bedrooms and a 4 piece bath. There is a bonus loft that would make an exceptional craft room, mancave or games room! Detached garage, parking for 3 cars and a mostly fenced backyard. This will make a great family or starter home. Quick closing available. Come take a look! (id:54532)
Property Details
| MLS® Number | 40622937 |
| Property Type | Single Family |
| AmenitiesNearBy | Hospital, Park, Playground, Schools |
| Features | Crushed Stone Driveway |
| ParkingSpaceTotal | 4 |
Building
| BathroomTotal | 1 |
| BedroomsAboveGround | 3 |
| BedroomsTotal | 3 |
| Appliances | Dishwasher, Dryer, Refrigerator, Stove, Washer |
| ArchitecturalStyle | 2 Level |
| BasementDevelopment | Unfinished |
| BasementType | Full (unfinished) |
| ConstructedDate | 1928 |
| ConstructionMaterial | Concrete Block, Concrete Walls |
| ConstructionStyleAttachment | Detached |
| CoolingType | None |
| ExteriorFinish | Brick, Concrete |
| FoundationType | Stone |
| HeatingFuel | Natural Gas |
| HeatingType | Forced Air |
| StoriesTotal | 2 |
| SizeInterior | 1303 Sqft |
| Type | House |
| UtilityWater | Municipal Water |
Parking
| Detached Garage |
Land
| AccessType | Road Access |
| Acreage | No |
| LandAmenities | Hospital, Park, Playground, Schools |
| Sewer | Municipal Sewage System |
| SizeDepth | 130 Ft |
| SizeFrontage | 39 Ft |
| SizeTotalText | Under 1/2 Acre |
| ZoningDescription | R2 |
Rooms
| Level | Type | Length | Width | Dimensions |
|---|---|---|---|---|
| Second Level | Bedroom | 8'0'' x 7'9'' | ||
| Second Level | Bedroom | 8'10'' x 8'7'' | ||
| Second Level | Bedroom | 8'9'' x 11'9'' | ||
| Second Level | 4pc Bathroom | 9'9'' x 7'9'' | ||
| Third Level | Loft | 15'9'' x 15'10'' | ||
| Main Level | Office | 9'8'' x 12'0'' | ||
| Main Level | Living Room | 11'5'' x 12'0'' | ||
| Main Level | Kitchen | 9'9'' x 10'3'' | ||
| Main Level | Dining Room | 9'10'' x 10'3'' | ||
| Main Level | Foyer | 5'0'' x 9'6'' |
https://www.realtor.ca/real-estate/27196922/235-harvey-street-orillia
Interested?
Contact us for more information
Christine Vollick
Broker
No Favourites Found

Sotheby's International Realty Canada, Brokerage
243 Hurontario St,
Collingwood, ON L9Y 2M1
Rioux Baker Team Contacts
Click name for contact details.
Sherry Rioux*
Direct: 705-443-2793
EMAIL SHERRY
Emma Baker*
Direct: 705-444-3989
EMAIL EMMA
Jacki Binnie**
Direct: 705-441-1071
EMAIL JACKI
Craig Davies**
Direct: 289-685-8513
EMAIL CRAIG
Hollie Knight**
Direct: 705-994-2842
EMAIL HOLLIE
Almira Haupt***
Direct: 705-416-1499 ext. 25
EMAIL ALMIRA
No Favourites Found
Ask a Question
[
]

The trademarks REALTOR®, REALTORS®, and the REALTOR® logo are controlled by The Canadian Real Estate Association (CREA) and identify real estate professionals who are members of CREA. The trademarks MLS®, Multiple Listing Service® and the associated logos are owned by The Canadian Real Estate Association (CREA) and identify the quality of services provided by real estate professionals who are members of CREA. The trademark DDF® is owned by The Canadian Real Estate Association (CREA) and identifies CREA's Data Distribution Facility (DDF®)
July 20 2024 02:22:10
Muskoka Haliburton Orillia – The Lakelands Association of REALTORS®
Century 21 B.j. Roth Realty Ltd., Brokerage, Orillia - Unit B















