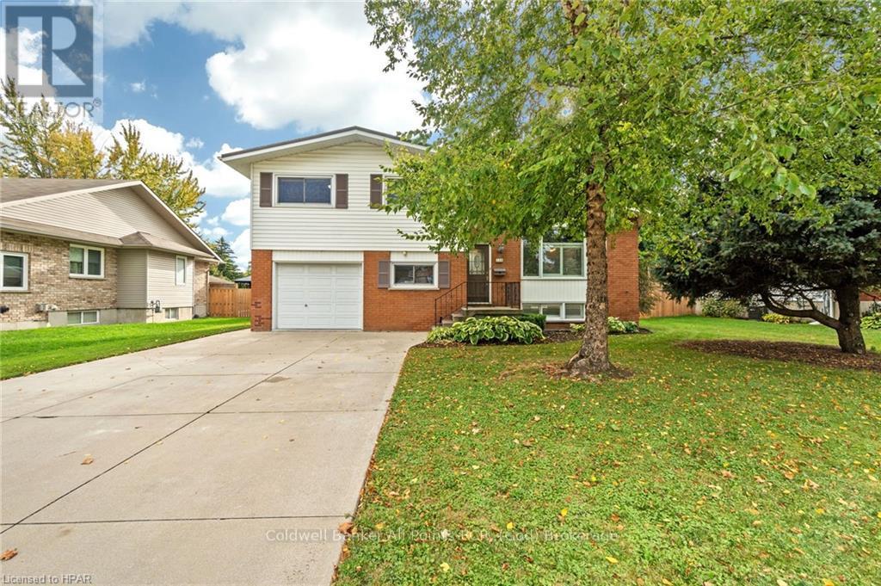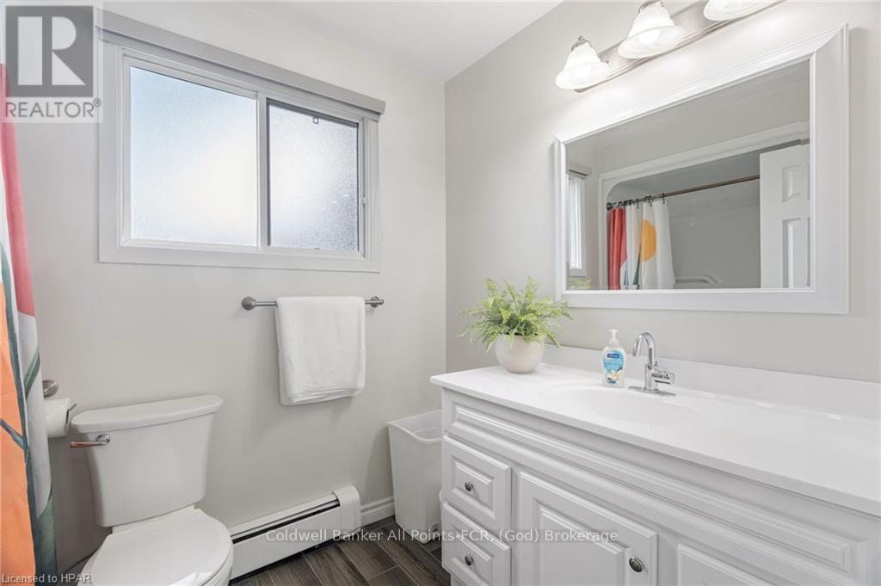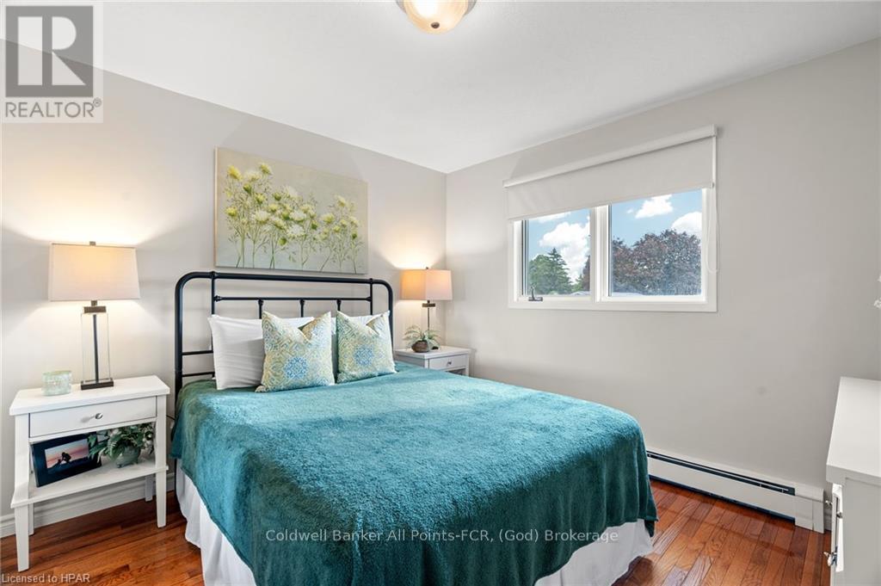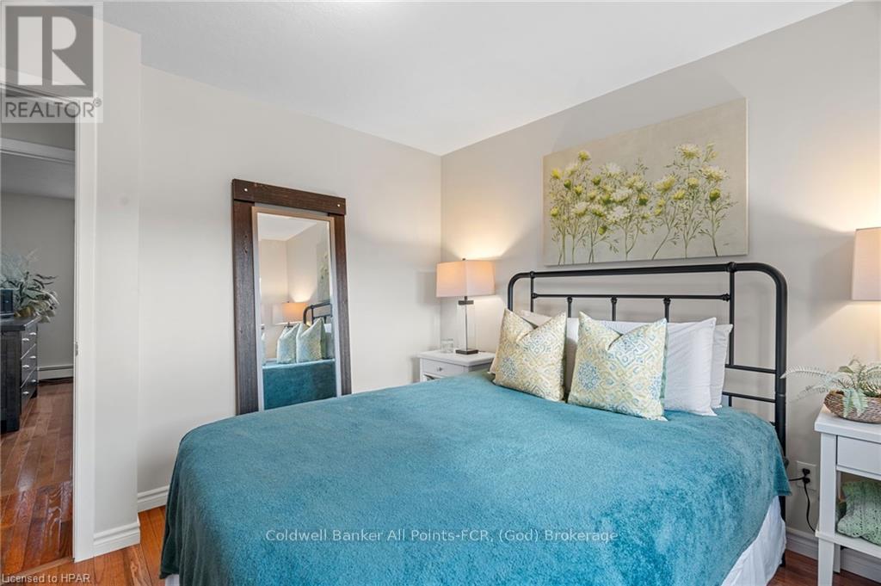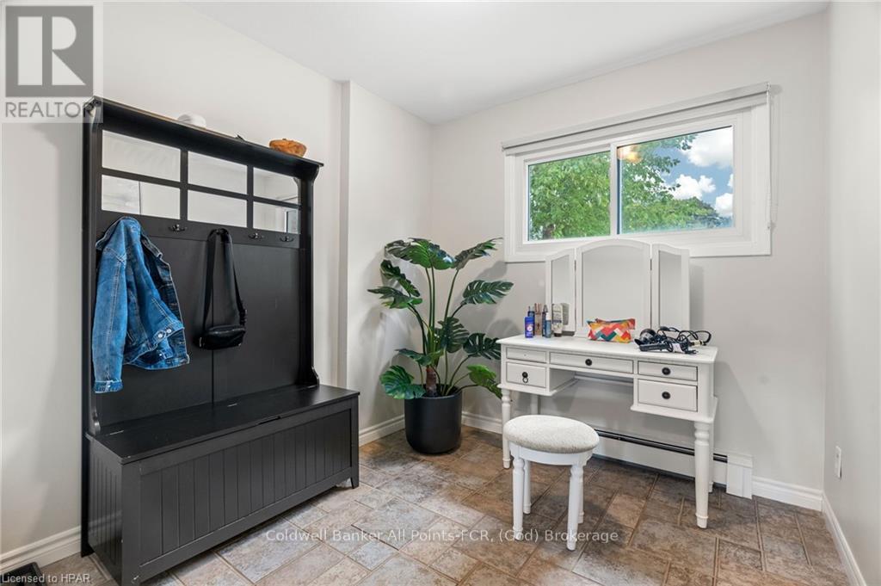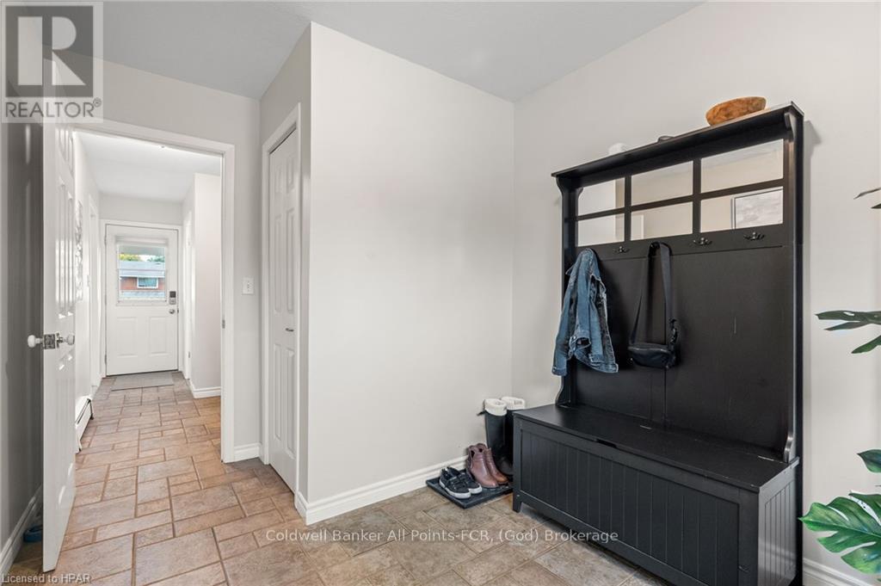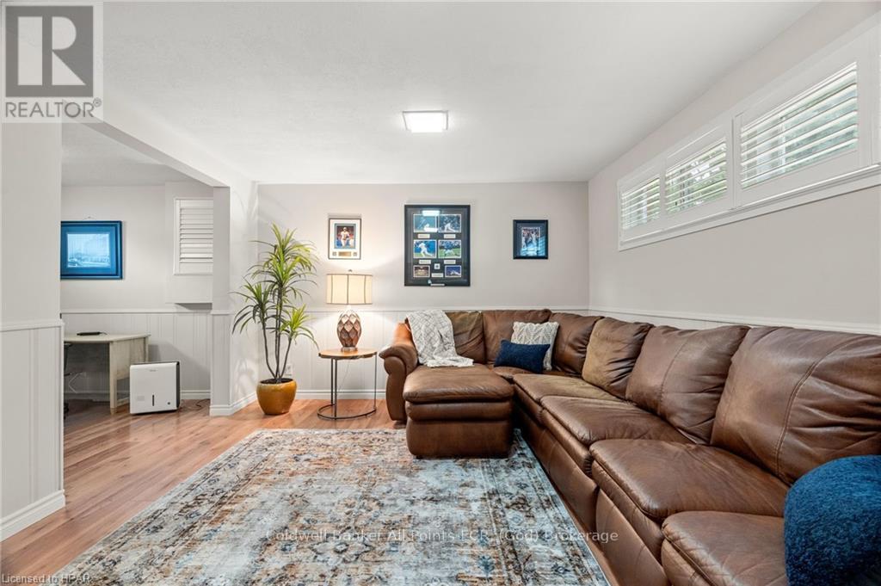LOADING
$649,900
Perfect Family Home with a Spectacular Inground Pool! This spacious home offers everything you need for comfortable family living. It includes four generous bedrooms, two bathrooms, and a welcoming main level featuring a beautiful kitchen, dining room, and living room. The lower level provides even more space, with a cozy family room complete with a gas fireplace and an office area - perfect for work-from-home set up or extra living space. Step outside to your own private oasis! The backyard showcases a sparkling heated inground pool that's perfect for refreshing summer swims or poolside fun. The expansive pool deck is ideal for lounging or hosting outdoor dinners and gatherings. With plenty of room to entertain and relax, this backyard is designed for enjoying the best of outdoor living. Beyond the pool, this home is packed with practical and excellent features. The garage offers ample storage and parking, while the double concrete driveway provides additional parking space for family or guests. The fully fenced yard ensures privacy and safety, making it perfect for kids and pets. The inground sprinkler system keeps the lawn lush and green with minimal effort, and the large lot provides plenty of space for your entire family. This home is truly a gem, combining comfort, functionality, and outdoor enjoyment. Call your Realtor® today to schedule a private showing. (id:54532)
Property Details
| MLS® Number | X10780604 |
| Property Type | Single Family |
| Community Name | Goderich (Town) |
| AmenitiesNearBy | Hospital |
| EquipmentType | None |
| Features | Lighting |
| ParkingSpaceTotal | 7 |
| PoolType | Inground Pool |
| RentalEquipmentType | None |
Building
| BathroomTotal | 2 |
| BedroomsAboveGround | 3 |
| BedroomsBelowGround | 1 |
| BedroomsTotal | 4 |
| Appliances | Water Heater - Tankless, Water Heater, Dishwasher, Dryer, Range, Refrigerator, Stove, Washer, Window Coverings |
| BasementDevelopment | Finished |
| BasementType | Full (finished) |
| ConstructionStyleAttachment | Detached |
| ExteriorFinish | Vinyl Siding, Brick |
| FireProtection | Smoke Detectors |
| FoundationType | Concrete |
| HalfBathTotal | 1 |
| HeatingFuel | Natural Gas |
| HeatingType | Hot Water Radiator Heat |
| Type | House |
| UtilityWater | Municipal Water |
Parking
| Attached Garage |
Land
| Acreage | No |
| LandAmenities | Hospital |
| LandscapeFeatures | Lawn Sprinkler |
| Sewer | Sanitary Sewer |
| SizeFrontage | 66 M |
| SizeIrregular | 66 X 133 Acre |
| SizeTotalText | 66 X 133 Acre|under 1/2 Acre |
| ZoningDescription | R2 |
Rooms
| Level | Type | Length | Width | Dimensions |
|---|---|---|---|---|
| Second Level | Bedroom | 3.05 m | 3.84 m | 3.05 m x 3.84 m |
| Second Level | Bedroom | 3.35 m | 3.84 m | 3.35 m x 3.84 m |
| Second Level | Bedroom | 3.2 m | 3.33 m | 3.2 m x 3.33 m |
| Basement | Family Room | 5.64 m | 3.78 m | 5.64 m x 3.78 m |
| Basement | Office | 2.69 m | 2.64 m | 2.69 m x 2.64 m |
| Basement | Laundry Room | 2.69 m | 3.43 m | 2.69 m x 3.43 m |
| Lower Level | Bathroom | Measurements not available | ||
| Lower Level | Bedroom | 2.49 m | 3.73 m | 2.49 m x 3.73 m |
| Main Level | Bathroom | Measurements not available | ||
| Main Level | Dining Room | 2.77 m | 2.69 m | 2.77 m x 2.69 m |
| Main Level | Kitchen | 3.73 m | 2.69 m | 3.73 m x 2.69 m |
| Main Level | Living Room | 5.87 m | 3.86 m | 5.87 m x 3.86 m |
Utilities
| Cable | Installed |
| Wireless | Available |
https://www.realtor.ca/real-estate/27463593/236-mary-street-goderich-goderich-town-goderich-town
Interested?
Contact us for more information
Todd Stanbury
Salesperson
No Favourites Found

Sotheby's International Realty Canada,
Brokerage
243 Hurontario St,
Collingwood, ON L9Y 2M1
Office: 705 416 1499
Rioux Baker Davies Team Contacts

Sherry Rioux Team Lead
-
705-443-2793705-443-2793
-
Email SherryEmail Sherry

Emma Baker Team Lead
-
705-444-3989705-444-3989
-
Email EmmaEmail Emma

Craig Davies Team Lead
-
289-685-8513289-685-8513
-
Email CraigEmail Craig

Jacki Binnie Sales Representative
-
705-441-1071705-441-1071
-
Email JackiEmail Jacki

Hollie Knight Sales Representative
-
705-994-2842705-994-2842
-
Email HollieEmail Hollie

Manar Vandervecht Real Estate Broker
-
647-267-6700647-267-6700
-
Email ManarEmail Manar

Michael Maish Sales Representative
-
706-606-5814706-606-5814
-
Email MichaelEmail Michael

Almira Haupt Finance Administrator
-
705-416-1499705-416-1499
-
Email AlmiraEmail Almira
Google Reviews






































No Favourites Found

The trademarks REALTOR®, REALTORS®, and the REALTOR® logo are controlled by The Canadian Real Estate Association (CREA) and identify real estate professionals who are members of CREA. The trademarks MLS®, Multiple Listing Service® and the associated logos are owned by The Canadian Real Estate Association (CREA) and identify the quality of services provided by real estate professionals who are members of CREA. The trademark DDF® is owned by The Canadian Real Estate Association (CREA) and identifies CREA's Data Distribution Facility (DDF®)
December 15 2024 12:36:22
Muskoka Haliburton Orillia – The Lakelands Association of REALTORS®
Coldwell Banker All Points-Festival City Realty
Quick Links
-
HomeHome
-
About UsAbout Us
-
Rental ServiceRental Service
-
Listing SearchListing Search
-
10 Advantages10 Advantages
-
ContactContact
Contact Us
-
243 Hurontario St,243 Hurontario St,
Collingwood, ON L9Y 2M1
Collingwood, ON L9Y 2M1 -
705 416 1499705 416 1499
-
riouxbakerteam@sothebysrealty.cariouxbakerteam@sothebysrealty.ca
© 2024 Rioux Baker Davies Team
-
The Blue MountainsThe Blue Mountains
-
Privacy PolicyPrivacy Policy



