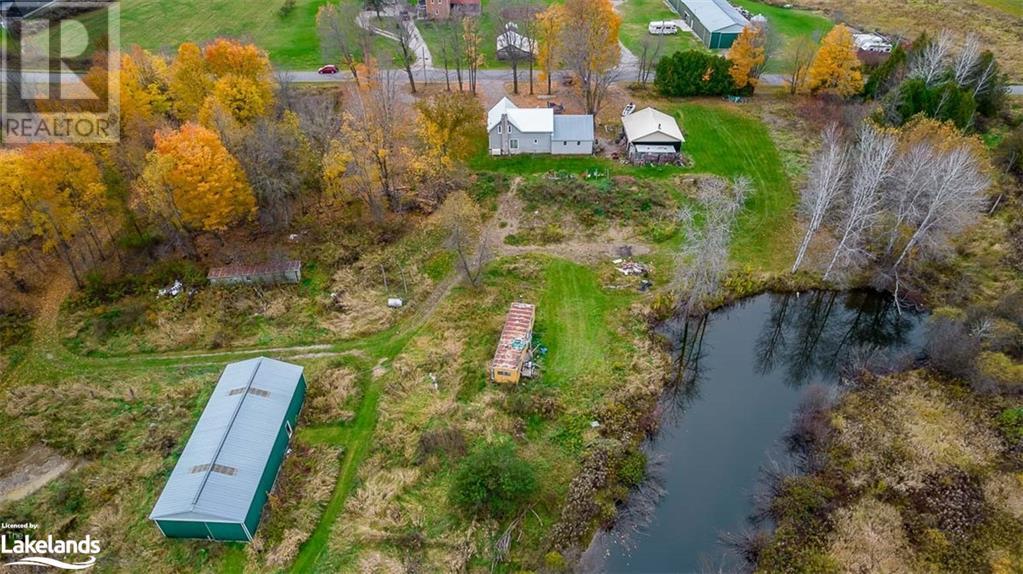LOADING
$899,900
Don't miss this incredible opportunity to own your own slice of paradise! The motivated sellers are offering a breathtaking 96-acre property brimming with potential. Approximately 50 acres of lush pasture and hayfields provide ample space for agricultural ventures, while the remaining 46 acres of diverse mixed bush offer endless possibilities for outdoor activities. Nature enthusiasts will relish the abundance of wildlife, including deer, moose, coyotes, and a plethora of smaller animals and birds. The property includes a sturdy 67x28 steel barn and a spacious 30x30 insulated garage/workshop. A new well was drilled in 2013, and the oil furnace was replaced around five years ago, with the added bonus of an owned hot water tank. With so much potential and motivated sellers, this remarkable property won't be on the market for long! (id:54532)
Property Details
| MLS® Number | 40607569 |
| Property Type | Agriculture |
| Amenities Near By | Golf Nearby, Shopping |
| Community Features | School Bus |
| Farm Type | Animal |
| Features | Crushed Stone Driveway |
| Live Stock Type | Beef |
| Parking Space Total | 8 |
| Structure | Workshop, Barn |
Building
| Bathroom Total | 2 |
| Bedrooms Above Ground | 4 |
| Bedrooms Total | 4 |
| Appliances | Refrigerator, Stove |
| Basement Development | Unfinished |
| Basement Type | Partial (unfinished) |
| Cooling Type | None |
| Exterior Finish | Brick, Vinyl Siding |
| Foundation Type | Block |
| Heating Fuel | Oil |
| Stories Total | 2 |
| Size Interior | 1920 Sqft |
| Utility Water | Drilled Well |
Parking
| Detached Garage |
Land
| Access Type | Water Access, Road Access, Highway Access |
| Acreage | Yes |
| Land Amenities | Golf Nearby, Shopping |
| Sewer | Septic System |
| Size Depth | 2311 Ft |
| Size Frontage | 1554 Ft |
| Size Total Text | 50 - 100 Acres |
| Soil Type | Loam, Sand/gravel |
| Zoning Description | Ag |
Rooms
| Level | Type | Length | Width | Dimensions |
|---|---|---|---|---|
| Second Level | 4pc Bathroom | 9'8'' x 7'0'' | ||
| Second Level | Other | 9'9'' x 10'5'' | ||
| Second Level | Bedroom | 13'3'' x 8'5'' | ||
| Second Level | Bedroom | 13'2'' x 8'6'' | ||
| Second Level | Primary Bedroom | 13'5'' x 13'9'' | ||
| Main Level | 4pc Bathroom | 10'4'' x 4'5'' | ||
| Main Level | Bedroom | 11'5'' x 7'8'' | ||
| Main Level | Living Room | 23'2'' x 8'4'' | ||
| Main Level | Family Room | 24'7'' x 18'8'' | ||
| Main Level | Eat In Kitchen | 17'6'' x 17'1'' | ||
| Main Level | Mud Room | 18'1'' x 4'5'' |
Utilities
| Telephone | Available |
https://www.realtor.ca/real-estate/27055545/2363-telford-line-severn
Interested?
Contact us for more information
Amanda Marie Adeline Abram
Salesperson
www.signaturesold.com/
https://www.facebook.com/RealEstateWithAmandaAbram
https://www.linkedin.com/feed/?trk=homepage-basic_sign-in-submit
https://www.instagram.com/amandaabramrealestate/
Stephania Da Prato
Salesperson
(705) 739-1330
Nadene Milnes
Broker
www.facebook.com/signaturesold
ca.linkedin.com/in/nadenemilnes
www.twitter.com/signaturesold
No Favourites Found

Sotheby's International Realty Canada, Brokerage
243 Hurontario St,
Collingwood, ON L9Y 2M1
Rioux Baker Team Contacts
Click name for contact details.
Sherry Rioux*
Direct: 705-443-2793
EMAIL SHERRY
Emma Baker*
Direct: 705-444-3989
EMAIL EMMA
Jacki Binnie**
Direct: 705-441-1071
EMAIL JACKI
Craig Davies**
Direct: 289-685-8513
EMAIL CRAIG
Hollie Knight**
Direct: 705-994-2842
EMAIL HOLLIE
Almira Haupt***
Direct: 705-416-1499 ext. 25
EMAIL ALMIRA
Lori York**
Direct: 705 606-6442
EMAIL LORI
*Broker **Sales Representative ***Admin
No Favourites Found
Ask a Question
[
]

The trademarks REALTOR®, REALTORS®, and the REALTOR® logo are controlled by The Canadian Real Estate Association (CREA) and identify real estate professionals who are members of CREA. The trademarks MLS®, Multiple Listing Service® and the associated logos are owned by The Canadian Real Estate Association (CREA) and identify the quality of services provided by real estate professionals who are members of CREA. The trademark DDF® is owned by The Canadian Real Estate Association (CREA) and identifies CREA's Data Distribution Facility (DDF®)
June 18 2024 04:41:52
Muskoka Haliburton Orillia – The Lakelands Association of REALTORS®
Royal LePage Real Estate Services Ltd. (Unit A), Brokerage, Sutton Group Incentive Realty Inc. Brokerage, Royal LePage Real Estate Services Ltd., (Unit B) Brokerage











