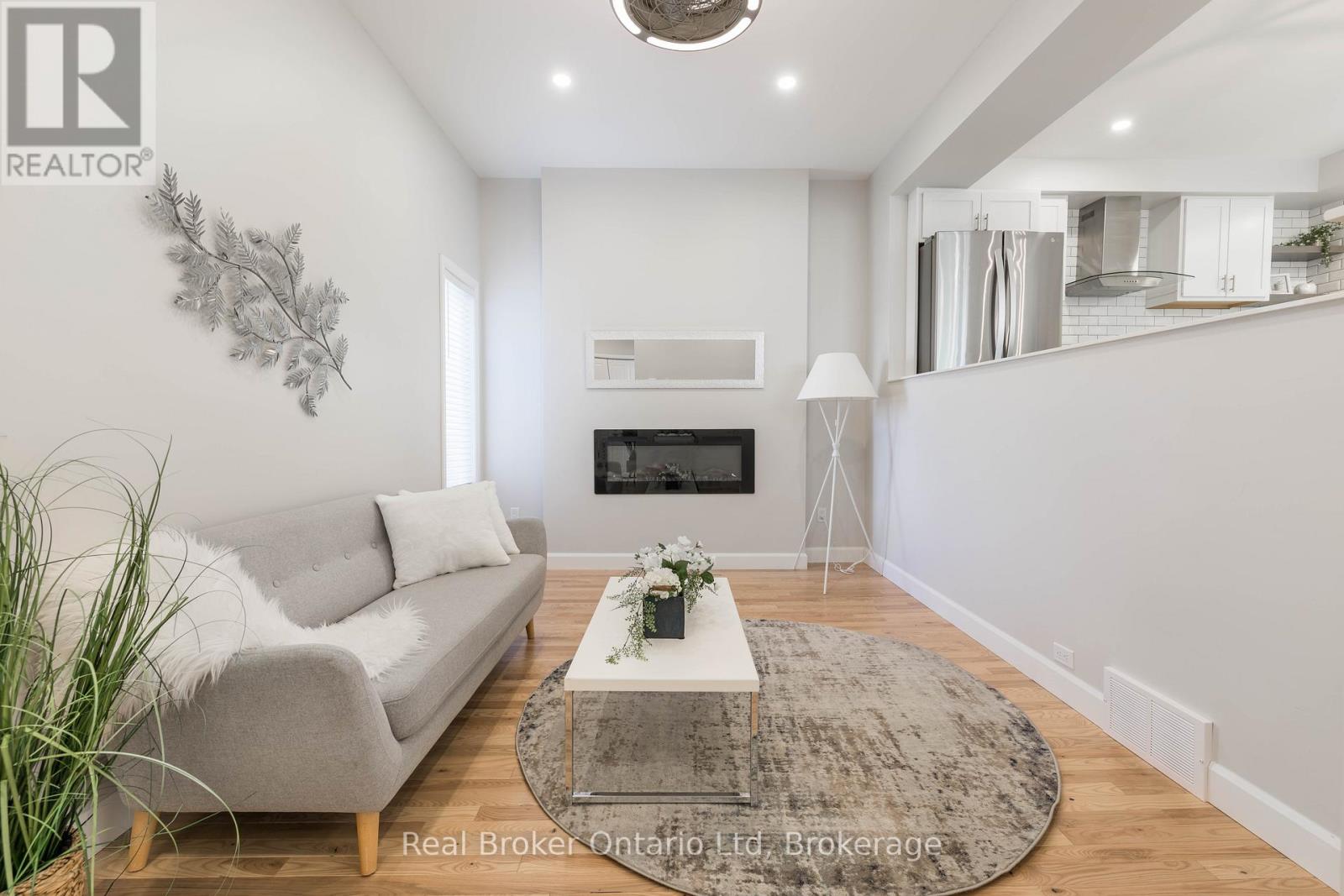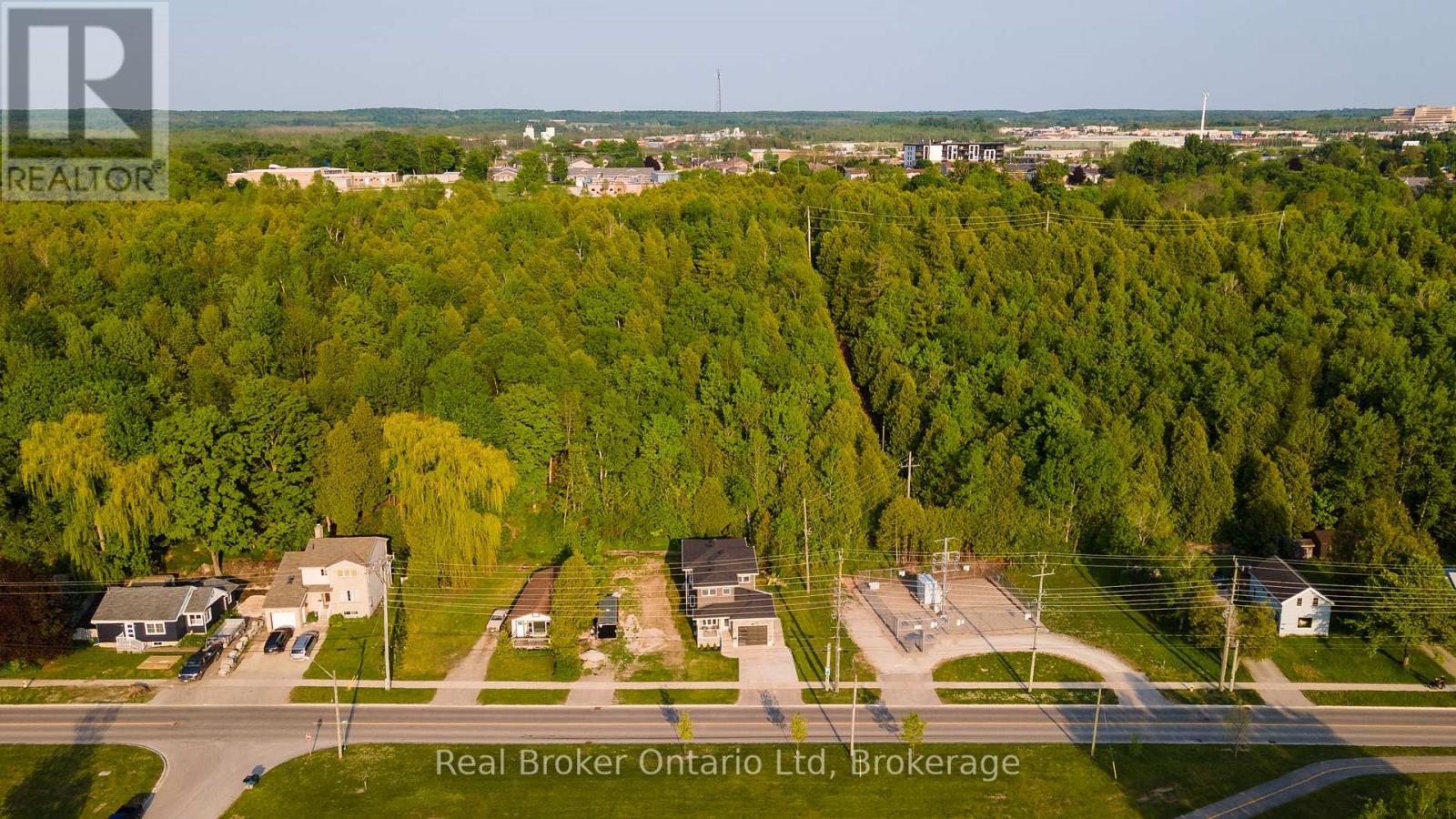$699,999
Embrace year-round adventure and luxury living at 2375 3rd Avenue East, a brand-new, never-lived-in listing that exudes elegance and thoughtful design. Every detail of this home has been meticulously curated with high-end finishes to create a space that truly defines modern sophistication and comfort. Step outside and find yourself immersed in nature and activity. Whether its swimming, fishing, kayaking, hiking, or biking, your favorite pastimes are just a stroll away, no matter the season. The nearby Bayshore Arena is a vibrant hub of community spirit, offering endless opportunities to keep your family entertained and connected. Inside, this exquisite home boasts three spacious bedrooms and three beautifully designed bathrooms, blending functionality with luxurious style. Wake up each morning in your serene master suite and step out onto your private balcony, where you can savor a peaceful cup of coffee while soaking in the tranquil sights and sounds of nature. Don't miss the opportunity to call this one-of-a-kind property your home. Schedule your private tour today and experience the perfect fusion of luxury, nature, and community living! **EXTRAS** None (id:54532)
Property Details
| MLS® Number | X11923859 |
| Property Type | Single Family |
| Community Name | Owen Sound |
| Amenities Near By | Beach, Park, Place Of Worship |
| Community Features | Community Centre |
| Features | Hillside, Wooded Area, Flat Site, Carpet Free |
| Parking Space Total | 3 |
| Structure | Deck |
| View Type | View Of Water |
Building
| Bathroom Total | 3 |
| Bedrooms Above Ground | 3 |
| Bedrooms Total | 3 |
| Amenities | Fireplace(s) |
| Appliances | Water Heater, Garage Door Opener Remote(s), Range, Dishwasher, Dryer, Stove, Washer, Refrigerator |
| Basement Development | Finished |
| Basement Type | Crawl Space (finished) |
| Construction Status | Insulation Upgraded |
| Construction Style Attachment | Detached |
| Cooling Type | Central Air Conditioning, Ventilation System |
| Exterior Finish | Vinyl Siding, Stone |
| Fireplace Present | Yes |
| Fireplace Total | 1 |
| Foundation Type | Concrete |
| Heating Fuel | Natural Gas |
| Heating Type | Forced Air |
| Stories Total | 2 |
| Size Interior | 2,000 - 2,500 Ft2 |
| Type | House |
| Utility Water | Municipal Water |
Parking
| Attached Garage |
Land
| Acreage | No |
| Land Amenities | Beach, Park, Place Of Worship |
| Sewer | Sanitary Sewer |
| Size Depth | 111 Ft |
| Size Frontage | 40 Ft |
| Size Irregular | 40 X 111 Ft |
| Size Total Text | 40 X 111 Ft |
| Zoning Description | R4 |
Rooms
| Level | Type | Length | Width | Dimensions |
|---|---|---|---|---|
| Second Level | Primary Bedroom | 6.02 m | 4.37 m | 6.02 m x 4.37 m |
| Second Level | Bathroom | 3.35 m | 2.44 m | 3.35 m x 2.44 m |
| Second Level | Bedroom 2 | 4.06 m | 3.17 m | 4.06 m x 3.17 m |
| Second Level | Bedroom 3 | 3.94 m | 3.1 m | 3.94 m x 3.1 m |
| Second Level | Bathroom | 3.35 m | 2.44 m | 3.35 m x 2.44 m |
| Basement | Recreational, Games Room | 4.65 m | 3.66 m | 4.65 m x 3.66 m |
| Basement | Den | 3.73 m | 3.02 m | 3.73 m x 3.02 m |
| Main Level | Living Room | 4.04 m | 3.17 m | 4.04 m x 3.17 m |
| Main Level | Dining Room | 3.71 m | 3.07 m | 3.71 m x 3.07 m |
| Main Level | Kitchen | 7.85 m | 3.35 m | 7.85 m x 3.35 m |
| Main Level | Family Room | 5.03 m | 3.05 m | 5.03 m x 3.05 m |
| Main Level | Bathroom | 2.46 m | 1.93 m | 2.46 m x 1.93 m |
Utilities
| Cable | Available |
| Sewer | Installed |
https://www.realtor.ca/real-estate/27803233/2375-3rd-avenue-e-owen-sound-owen-sound
Contact Us
Contact us for more information
Kim Barron
Salesperson
Brandon Vanderschot
Broker
www.brandrealty.group/
www.facebook.com/brandrealtygroup
twitter.com/BRealtyGroup
www.linkedin.com/company/brandrealtygroup/
No Favourites Found

Sotheby's International Realty Canada,
Brokerage
243 Hurontario St,
Collingwood, ON L9Y 2M1
Office: 705 416 1499
Rioux Baker Davies Team Contacts

Sherry Rioux Team Lead
-
705-443-2793705-443-2793
-
Email SherryEmail Sherry

Emma Baker Team Lead
-
705-444-3989705-444-3989
-
Email EmmaEmail Emma

Craig Davies Team Lead
-
289-685-8513289-685-8513
-
Email CraigEmail Craig

Jacki Binnie Sales Representative
-
705-441-1071705-441-1071
-
Email JackiEmail Jacki

Hollie Knight Sales Representative
-
705-994-2842705-994-2842
-
Email HollieEmail Hollie

Manar Vandervecht Real Estate Broker
-
647-267-6700647-267-6700
-
Email ManarEmail Manar

Michael Maish Sales Representative
-
706-606-5814706-606-5814
-
Email MichaelEmail Michael

Almira Haupt Finance Administrator
-
705-416-1499705-416-1499
-
Email AlmiraEmail Almira
Google Reviews









































No Favourites Found

The trademarks REALTOR®, REALTORS®, and the REALTOR® logo are controlled by The Canadian Real Estate Association (CREA) and identify real estate professionals who are members of CREA. The trademarks MLS®, Multiple Listing Service® and the associated logos are owned by The Canadian Real Estate Association (CREA) and identify the quality of services provided by real estate professionals who are members of CREA. The trademark DDF® is owned by The Canadian Real Estate Association (CREA) and identifies CREA's Data Distribution Facility (DDF®)
March 11 2025 04:02:13
The Lakelands Association of REALTORS®
Real Broker Ontario Ltd
Quick Links
-
HomeHome
-
About UsAbout Us
-
Rental ServiceRental Service
-
Listing SearchListing Search
-
10 Advantages10 Advantages
-
ContactContact
Contact Us
-
243 Hurontario St,243 Hurontario St,
Collingwood, ON L9Y 2M1
Collingwood, ON L9Y 2M1 -
705 416 1499705 416 1499
-
riouxbakerteam@sothebysrealty.cariouxbakerteam@sothebysrealty.ca
© 2025 Rioux Baker Davies Team
-
The Blue MountainsThe Blue Mountains
-
Privacy PolicyPrivacy Policy




































