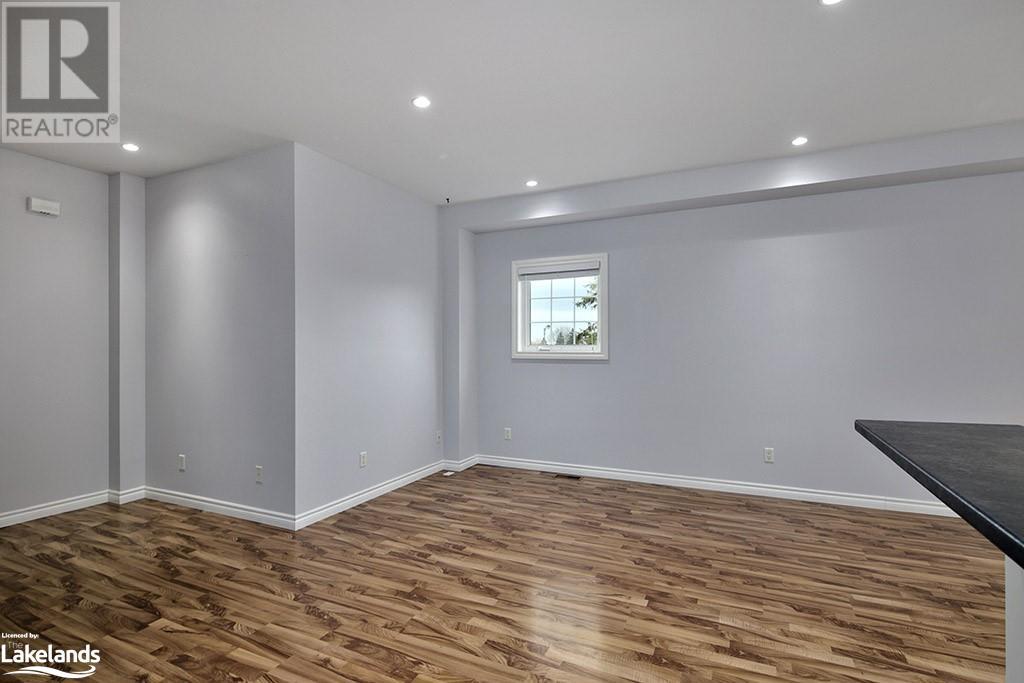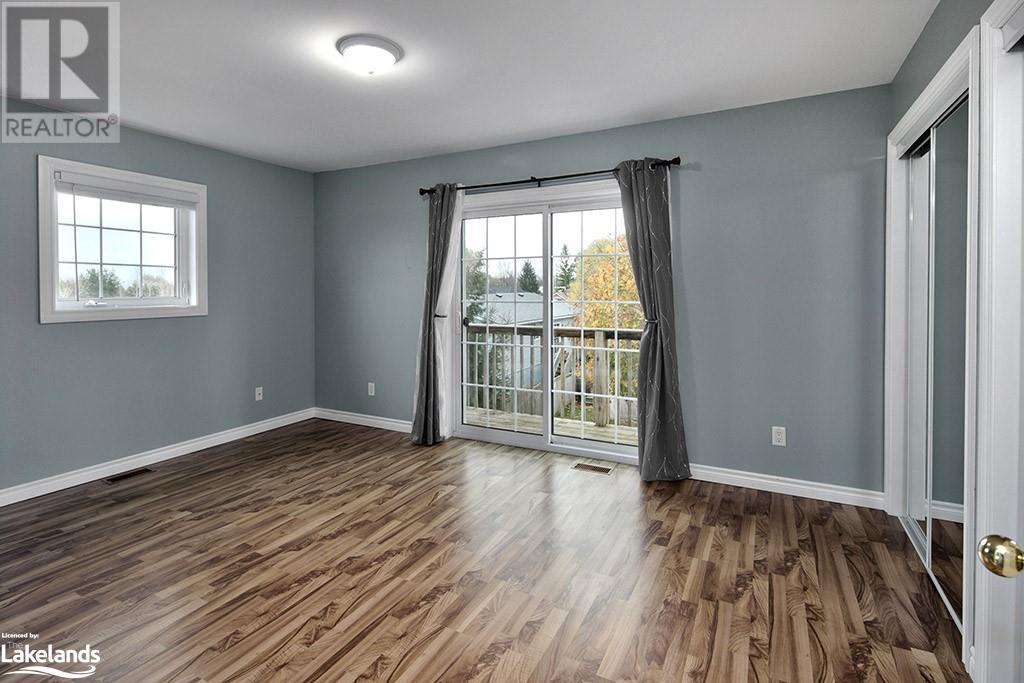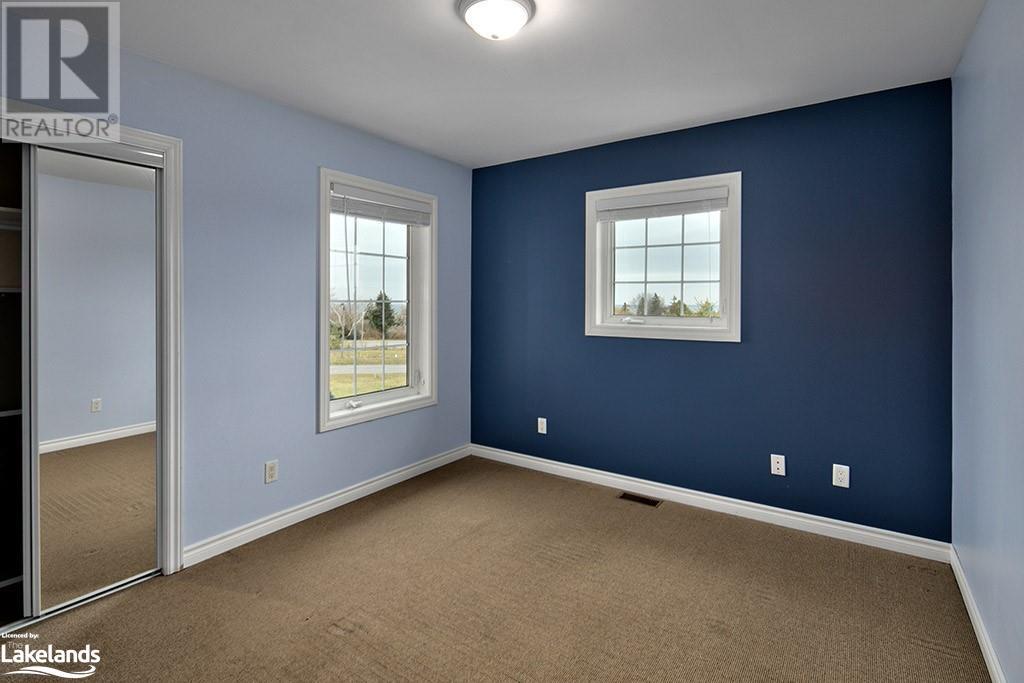LOADING
$475,000Maintenance, Landscaping, Property Management, Parking
$472.18 Monthly
Maintenance, Landscaping, Property Management, Parking
$472.18 MonthlyGreat opportunity to own a rarely available end unit Georgian Mews condo townhome in Meaford! Bright and spacious with partial views of Georgian Bay offering nearly 1,600 sq ft of living space. Ideal for the first time buyer, young family, downsizer, or investor. The main floor boasts an open-concept living, kitchen, and dining area with ample windows that fill the space with natural light. Step out onto the deck and rear yard for outdoor enjoyment. The second level features a generously sized primary bedroom with a walk-out to a private balcony/deck, a second bedroom, and a 4-piece bathroom complete with a laundry closet for convenience. The finished lower level adds even more space with a recreation room that could easily be converted into a third bedroom, a bar area, rough-in for a 3-piece bathroom, and additional storage. This home offers the comfort of forced air gas heating, central air conditioning, and on-demand hot water. Located in a prime spot, this townhome provides easy access to all Meaford has to offer. Enjoy a short walk to Georgian Bay, Meaford’s vibrant main street with its restaurants, shops, and Meaford Hall. Embrace the four-season lifestyle with nearby trails, boating, golf, and skiing. Easy to show and you could move in in time for the holiday season! (id:54532)
Property Details
| MLS® Number | 40669938 |
| Property Type | Single Family |
| AmenitiesNearBy | Shopping |
| EquipmentType | None |
| Features | Cul-de-sac, Balcony |
| ParkingSpaceTotal | 1 |
| RentalEquipmentType | None |
Building
| BathroomTotal | 1 |
| BedroomsAboveGround | 2 |
| BedroomsTotal | 2 |
| Appliances | Dishwasher, Dryer, Refrigerator, Stove, Washer, Microwave Built-in, Window Coverings |
| ArchitecturalStyle | 2 Level |
| BasementDevelopment | Partially Finished |
| BasementType | Full (partially Finished) |
| ConstructedDate | 2008 |
| ConstructionMaterial | Wood Frame |
| ConstructionStyleAttachment | Attached |
| CoolingType | Central Air Conditioning |
| ExteriorFinish | Stone, Wood |
| FoundationType | Poured Concrete |
| HeatingFuel | Natural Gas |
| HeatingType | Forced Air |
| StoriesTotal | 2 |
| SizeInterior | 1571 Sqft |
| Type | Row / Townhouse |
| UtilityWater | Municipal Water |
Parking
| Visitor Parking |
Land
| Acreage | No |
| LandAmenities | Shopping |
| LandscapeFeatures | Landscaped |
| Sewer | Municipal Sewage System |
| SizeTotalText | Unknown |
| ZoningDescription | Rm-158 |
Rooms
| Level | Type | Length | Width | Dimensions |
|---|---|---|---|---|
| Second Level | 4pc Bathroom | 8'7'' x 6'8'' | ||
| Second Level | Bedroom | 10'9'' x 10'1'' | ||
| Second Level | Primary Bedroom | 15'3'' x 11'0'' | ||
| Basement | Other | 7'9'' x 7'4'' | ||
| Basement | Recreation Room | 25'10'' x 10'11'' | ||
| Main Level | Kitchen | 10'1'' x 6'9'' | ||
| Main Level | Dining Room | 11'1'' x 10'1'' | ||
| Main Level | Living Room | 17'10'' x 11'3'' |
Utilities
| Cable | Available |
| Electricity | Available |
| Natural Gas | Available |
https://www.realtor.ca/real-estate/27617990/24-albery-court-unit-12-meaford
Interested?
Contact us for more information
Doug Beaumont
Broker
Anita Hearn
Broker
No Favourites Found

Sotheby's International Realty Canada, Brokerage
243 Hurontario St,
Collingwood, ON L9Y 2M1
Rioux Baker Team Contacts
Click name for contact details.
[vc_toggle title="Sherry Rioux*" style="round_outline" color="black" custom_font_container="tag:h3|font_size:18|text_align:left|color:black"]
Direct: 705-443-2793
EMAIL SHERRY[/vc_toggle]
[vc_toggle title="Emma Baker*" style="round_outline" color="black" custom_font_container="tag:h4|text_align:left"] Direct: 705-444-3989
EMAIL EMMA[/vc_toggle]
[vc_toggle title="Jacki Binnie**" style="round_outline" color="black" custom_font_container="tag:h4|text_align:left"]
Direct: 705-441-1071
EMAIL JACKI[/vc_toggle]
[vc_toggle title="Craig Davies**" style="round_outline" color="black" custom_font_container="tag:h4|text_align:left"]
Direct: 289-685-8513
EMAIL CRAIG[/vc_toggle]
[vc_toggle title="Hollie Knight**" style="round_outline" color="black" custom_font_container="tag:h4|text_align:left"]
Direct: 705-994-2842
EMAIL HOLLIE[/vc_toggle]
[vc_toggle title="Almira Haupt***" style="round_outline" color="black" custom_font_container="tag:h4|text_align:left"]
Direct: 705-416-1499 ext. 25
EMAIL ALMIRA[/vc_toggle]
No Favourites Found
[vc_toggle title="Ask a Question" style="round_outline" color="#5E88A1" custom_font_container="tag:h4|text_align:left"] [
][/vc_toggle]

The trademarks REALTOR®, REALTORS®, and the REALTOR® logo are controlled by The Canadian Real Estate Association (CREA) and identify real estate professionals who are members of CREA. The trademarks MLS®, Multiple Listing Service® and the associated logos are owned by The Canadian Real Estate Association (CREA) and identify the quality of services provided by real estate professionals who are members of CREA. The trademark DDF® is owned by The Canadian Real Estate Association (CREA) and identifies CREA's Data Distribution Facility (DDF®)
November 12 2024 05:52:13
Muskoka Haliburton Orillia – The Lakelands Association of REALTORS®
Royal LePage Locations North (Thornbury), Brokerage, Royal LePage Locations North (Collingwood), Brokerage










































