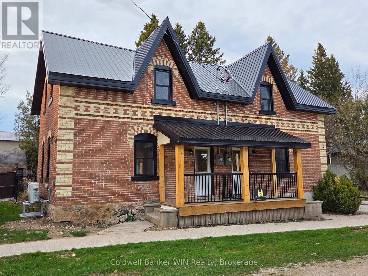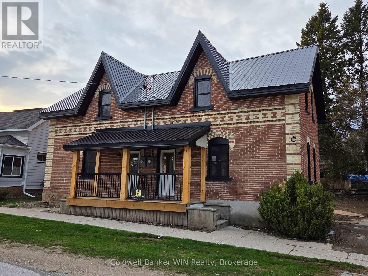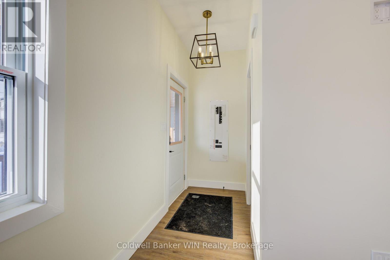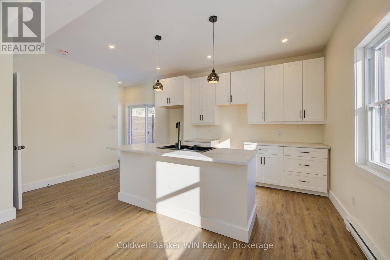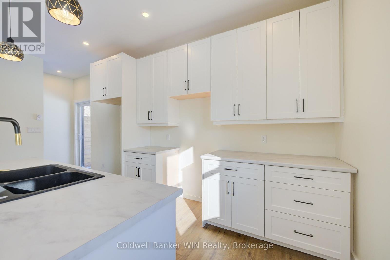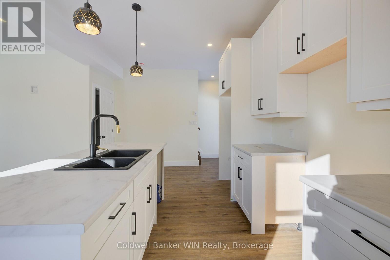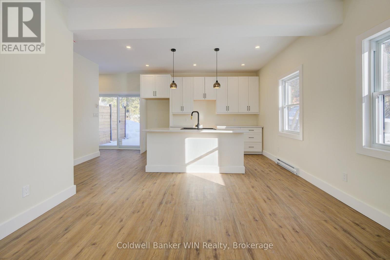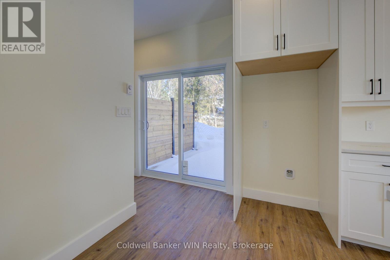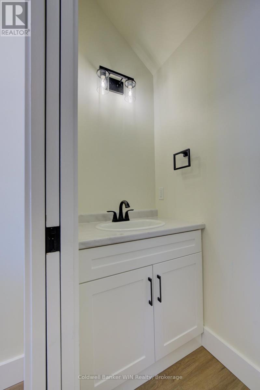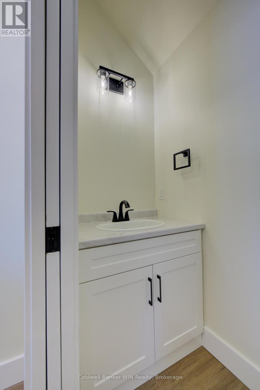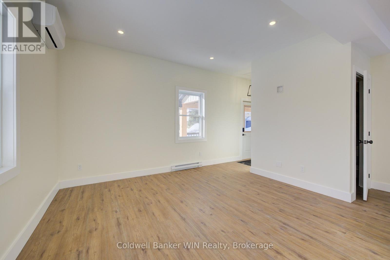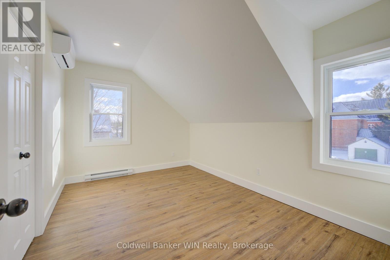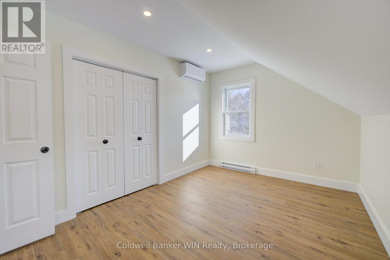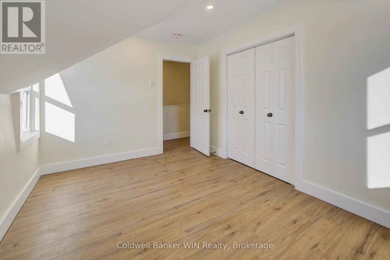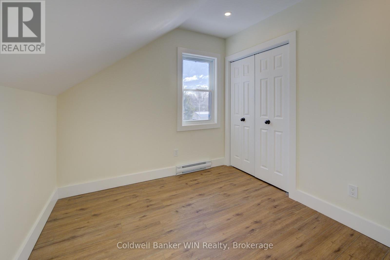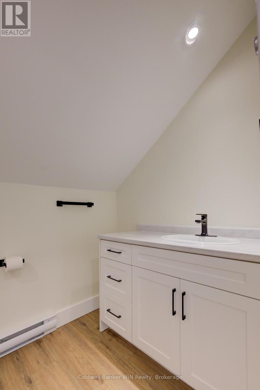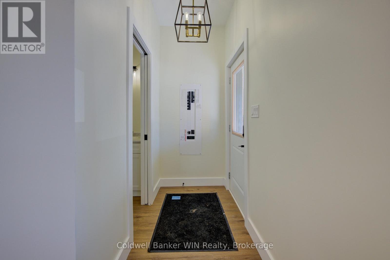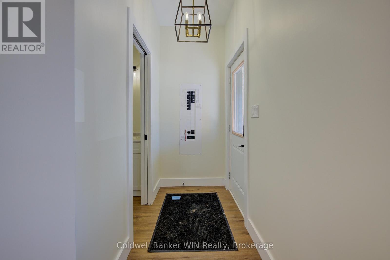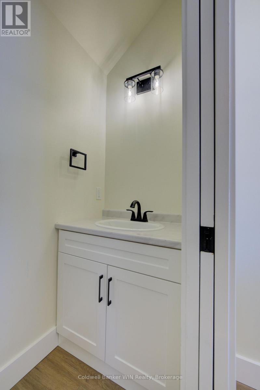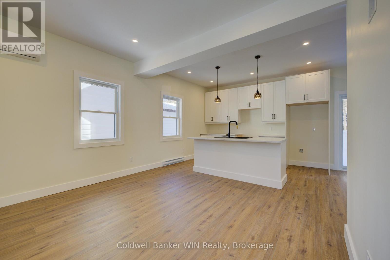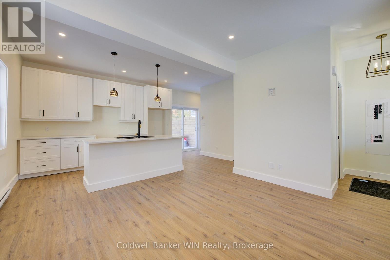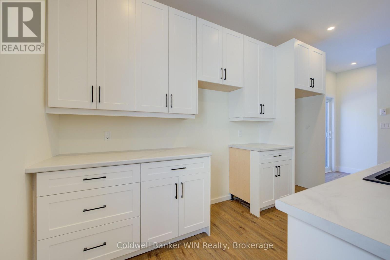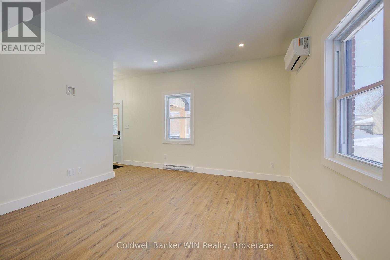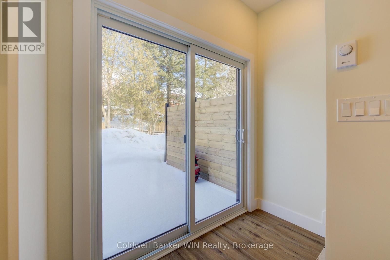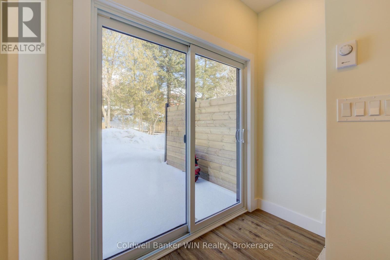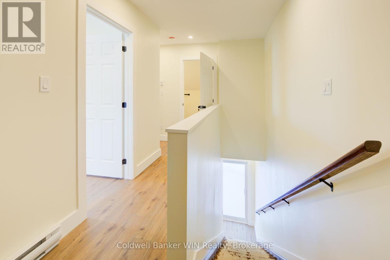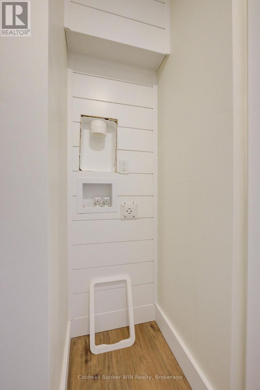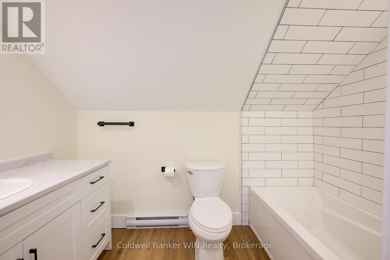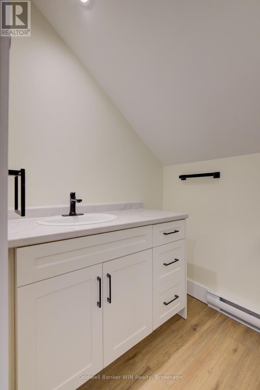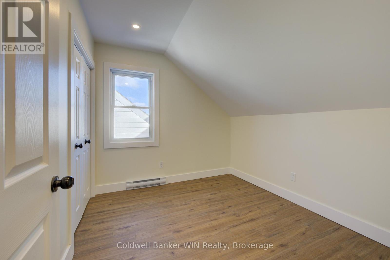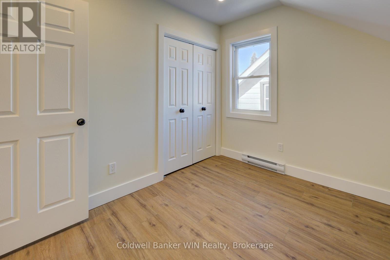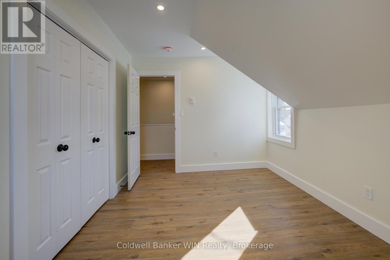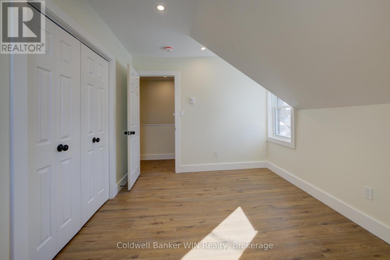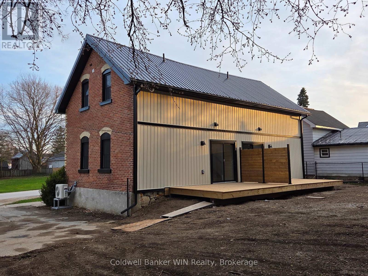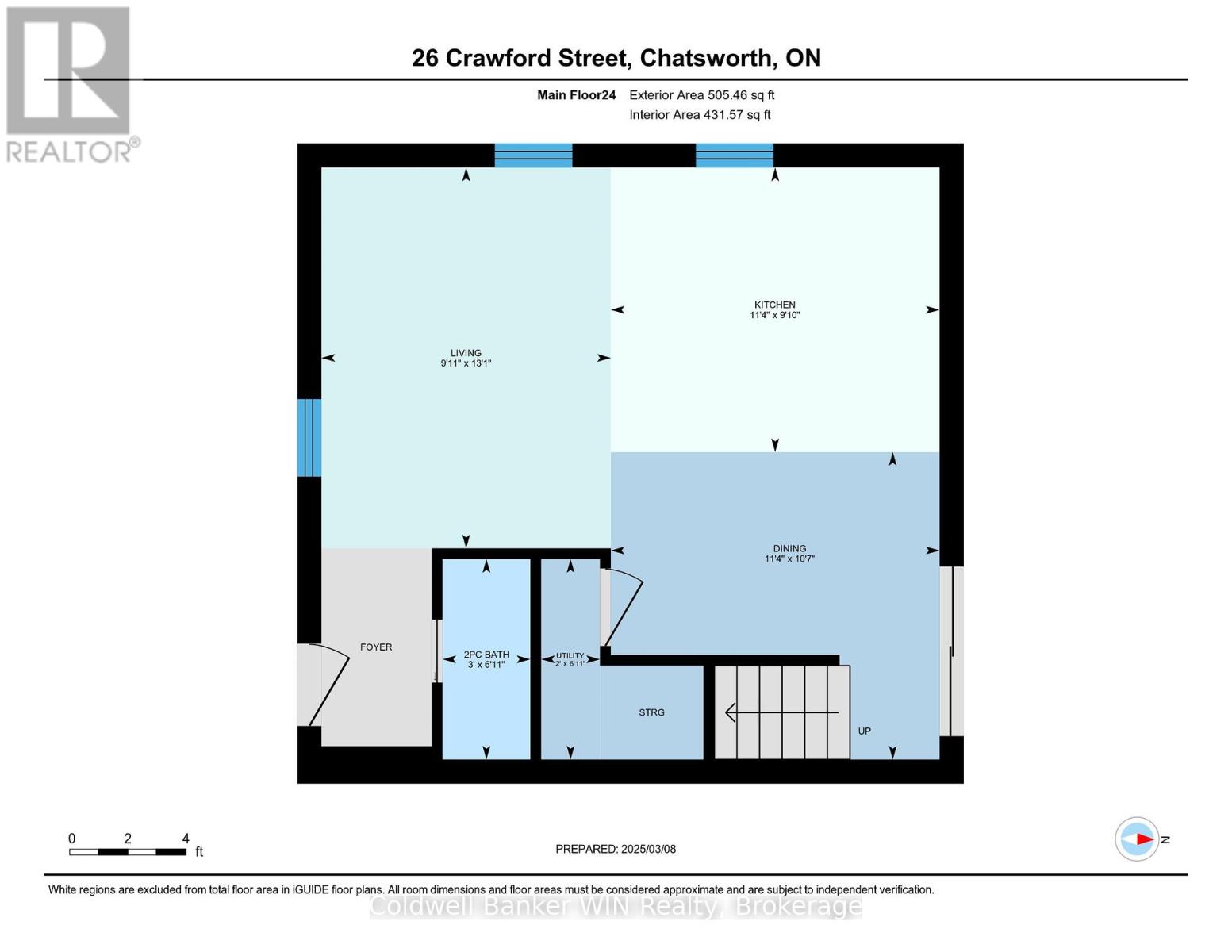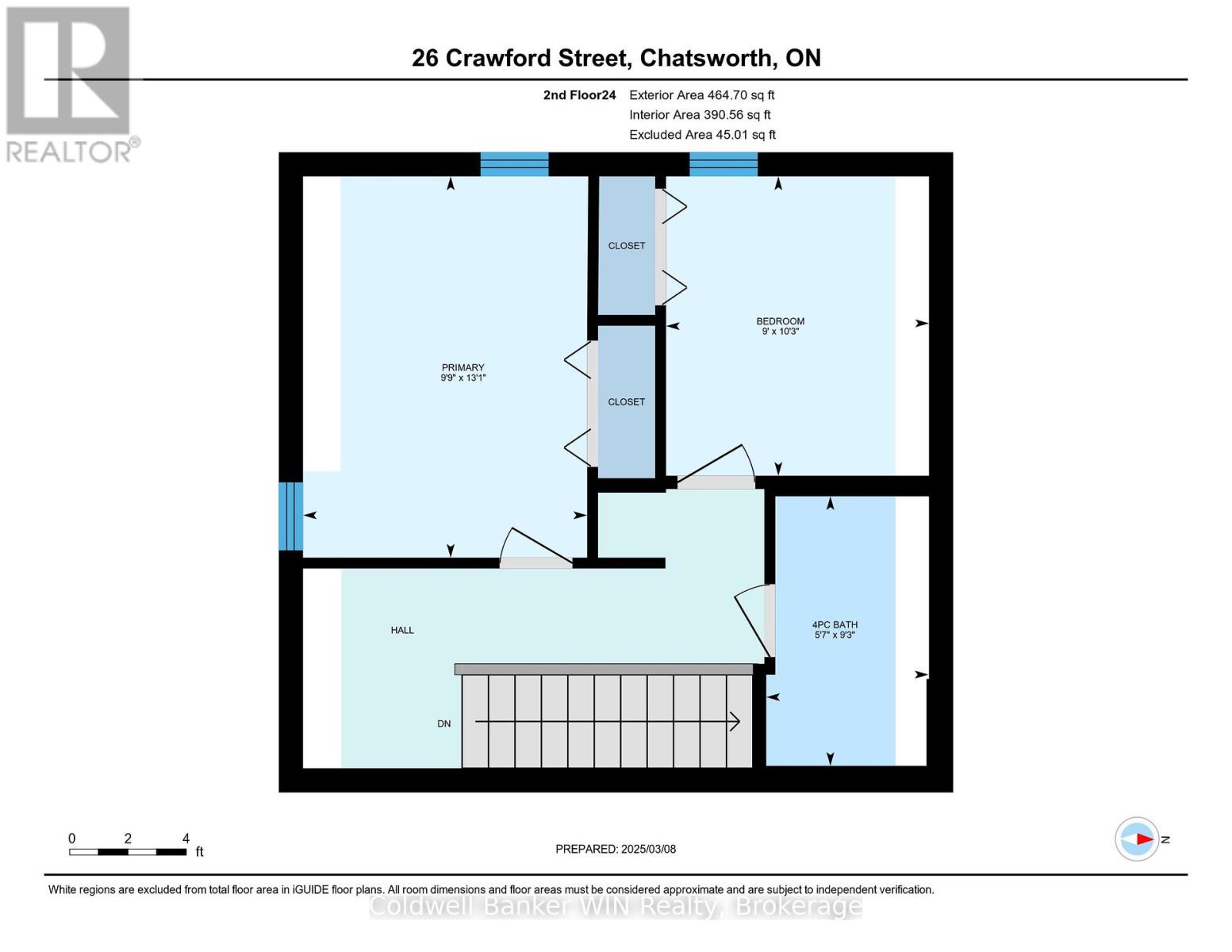$749,900
Let your tenant subsidize your mortgage costs or use this as a solid investment property. These two separately metered & heated 2 bedroom, 1 bath units have been completely rebuilt on the interior; new spray foam insulation, electrical, plumbing, heating, flooring, trim work, washrooms and kitchens. The windows, doors and roof covering as well. Each unit enjoys a walkout onto a private deck and a large rear yard. Located on a short, low traffic street; these homes provide easy access to either of Highways 6 or 10. Ready to move in and enjoy. (id:54532)
Open House
This property has open houses!
2:00 pm
Ends at:4:00 pm
Property Details
| MLS® Number | X12011126 |
| Property Type | Multi-family |
| Community Name | Chatsworth |
| Amenities Near By | Hospital, Place Of Worship, Schools |
| Features | Level |
| Parking Space Total | 4 |
| View Type | City View |
Building
| Bathroom Total | 4 |
| Bedrooms Above Ground | 2 |
| Bedrooms Below Ground | 2 |
| Bedrooms Total | 4 |
| Age | 100+ Years |
| Amenities | Separate Heating Controls, Separate Electricity Meters |
| Appliances | Water Heater, Water Meter, Water Softener |
| Basement Development | Unfinished |
| Basement Type | Crawl Space (unfinished) |
| Exterior Finish | Brick |
| Fire Protection | Smoke Detectors |
| Foundation Type | Stone |
| Half Bath Total | 1 |
| Heating Fuel | Electric |
| Heating Type | Heat Pump |
| Stories Total | 2 |
| Size Interior | 1,500 - 2,000 Ft2 |
| Type | Duplex |
| Utility Water | Municipal Water |
Parking
| Detached Garage | |
| No Garage |
Land
| Acreage | No |
| Land Amenities | Hospital, Place Of Worship, Schools |
| Sewer | Septic System |
| Size Depth | 66 Ft |
| Size Frontage | 116 Ft |
| Size Irregular | 116 X 66 Ft |
| Size Total Text | 116 X 66 Ft|under 1/2 Acre |
| Zoning Description | R4 |
Rooms
| Level | Type | Length | Width | Dimensions |
|---|---|---|---|---|
| Second Level | Bathroom | 2.9 m | 1.71 m | 2.9 m x 1.71 m |
| Second Level | Bedroom | 3.2 m | 2.47 m | 3.2 m x 2.47 m |
| Second Level | Primary Bedroom | 4.08 m | 2.78 m | 4.08 m x 2.78 m |
| Second Level | Bathroom | 2.83 m | 1.74 m | 2.83 m x 1.74 m |
| Second Level | Bedroom | 3.14 m | 2.74 m | 3.14 m x 2.74 m |
| Second Level | Primary Bedroom | 3.99 m | 3.01 m | 3.99 m x 3.01 m |
| Main Level | Bathroom | 1.86 m | 0.91 m | 1.86 m x 0.91 m |
| Main Level | Utility Room | 1.86 m | 0.61 m | 1.86 m x 0.61 m |
| Main Level | Kitchen | 2.77 m | 3.47 m | 2.77 m x 3.47 m |
| Main Level | Dining Room | 3.26 m | 3.47 m | 3.26 m x 3.47 m |
| Main Level | Utility Room | 1.86 m | 0.61 m | 1.86 m x 0.61 m |
| Main Level | Bathroom | 1.86 m | 0.91 m | 1.86 m x 0.91 m |
| Main Level | Kitchen | 3.14 m | 3.47 m | 3.14 m x 3.47 m |
| Main Level | Dining Room | 3.05 m | 3.47 m | 3.05 m x 3.47 m |
https://www.realtor.ca/real-estate/28004752/24-crawford-street-chatsworth-chatsworth
Contact Us
Contact us for more information
No Favourites Found

Sotheby's International Realty Canada,
Brokerage
243 Hurontario St,
Collingwood, ON L9Y 2M1
Office: 705 416 1499
Rioux Baker Davies Team Contacts

Sherry Rioux Team Lead
-
705-443-2793705-443-2793
-
Email SherryEmail Sherry

Emma Baker Team Lead
-
705-444-3989705-444-3989
-
Email EmmaEmail Emma

Craig Davies Team Lead
-
289-685-8513289-685-8513
-
Email CraigEmail Craig

Jacki Binnie Sales Representative
-
705-441-1071705-441-1071
-
Email JackiEmail Jacki

Hollie Knight Sales Representative
-
705-994-2842705-994-2842
-
Email HollieEmail Hollie

Manar Vandervecht Real Estate Broker
-
647-267-6700647-267-6700
-
Email ManarEmail Manar

Michael Maish Sales Representative
-
706-606-5814706-606-5814
-
Email MichaelEmail Michael

Almira Haupt Finance Administrator
-
705-416-1499705-416-1499
-
Email AlmiraEmail Almira
Google Reviews









































No Favourites Found

The trademarks REALTOR®, REALTORS®, and the REALTOR® logo are controlled by The Canadian Real Estate Association (CREA) and identify real estate professionals who are members of CREA. The trademarks MLS®, Multiple Listing Service® and the associated logos are owned by The Canadian Real Estate Association (CREA) and identify the quality of services provided by real estate professionals who are members of CREA. The trademark DDF® is owned by The Canadian Real Estate Association (CREA) and identifies CREA's Data Distribution Facility (DDF®)
April 23 2025 01:28:14
The Lakelands Association of REALTORS®
Coldwell Banker Win Realty
Quick Links
-
HomeHome
-
About UsAbout Us
-
Rental ServiceRental Service
-
Listing SearchListing Search
-
10 Advantages10 Advantages
-
ContactContact
Contact Us
-
243 Hurontario St,243 Hurontario St,
Collingwood, ON L9Y 2M1
Collingwood, ON L9Y 2M1 -
705 416 1499705 416 1499
-
riouxbakerteam@sothebysrealty.cariouxbakerteam@sothebysrealty.ca
© 2025 Rioux Baker Davies Team
-
The Blue MountainsThe Blue Mountains
-
Privacy PolicyPrivacy Policy
