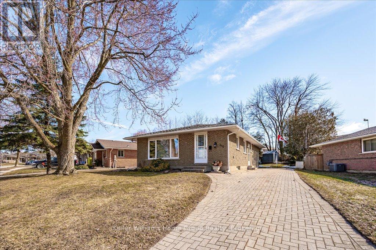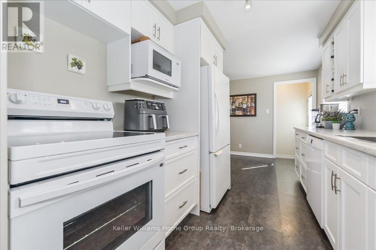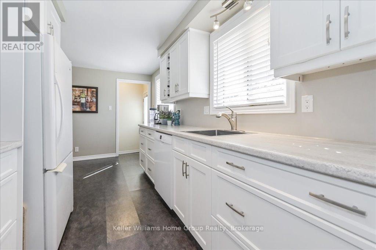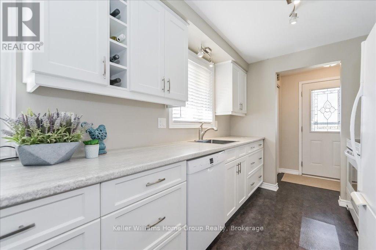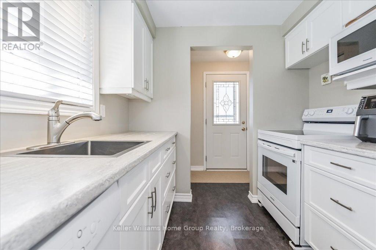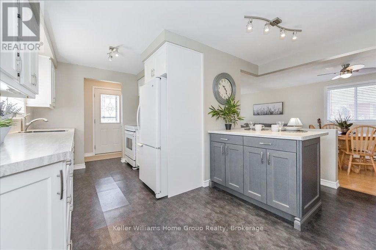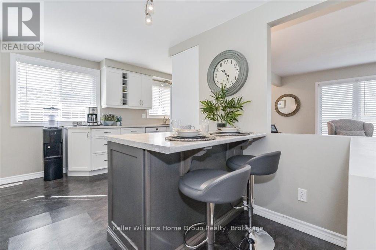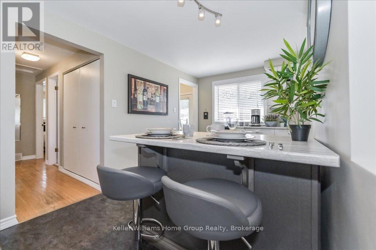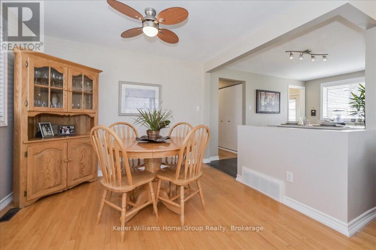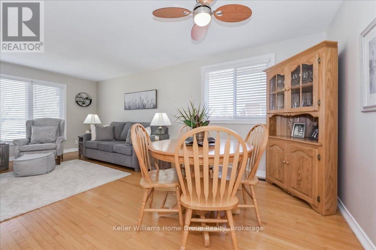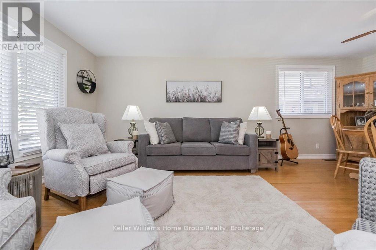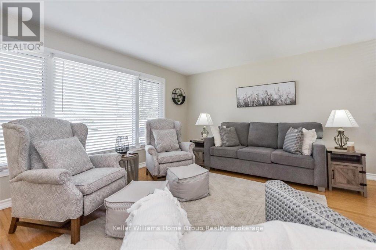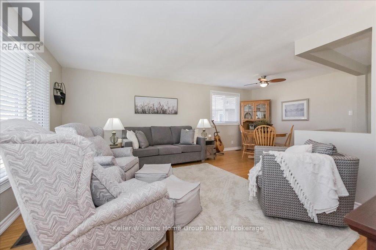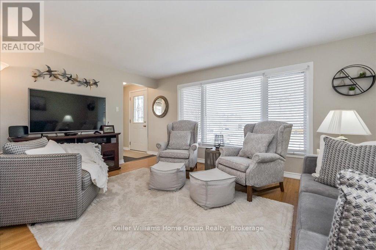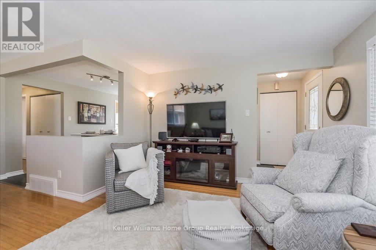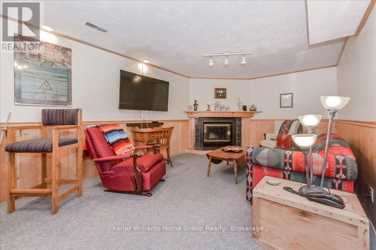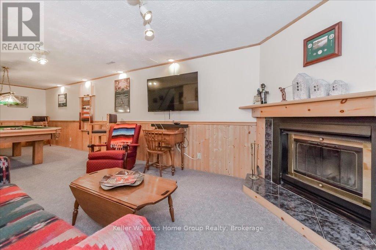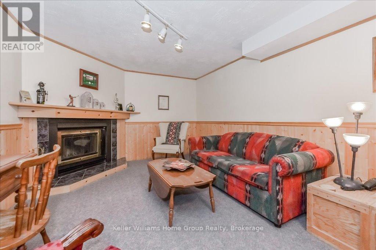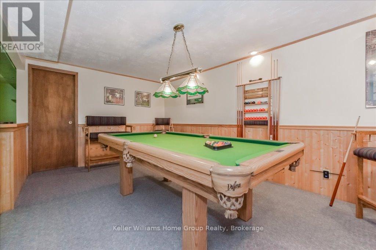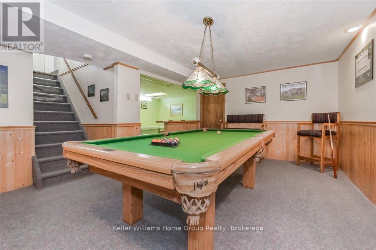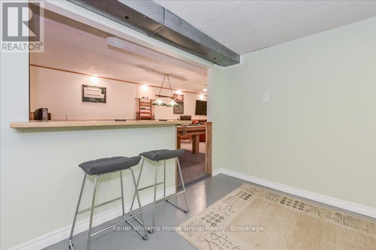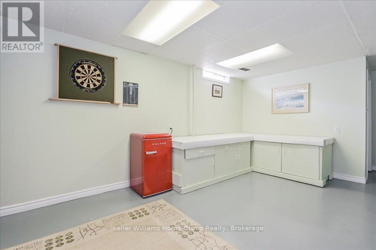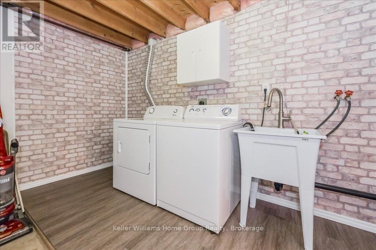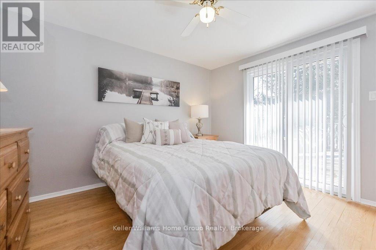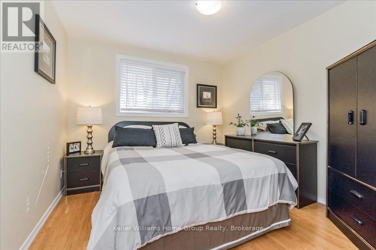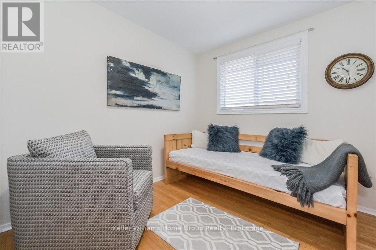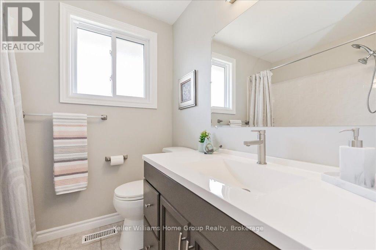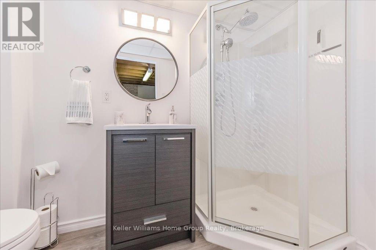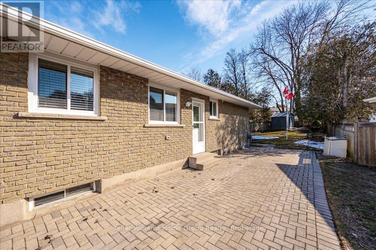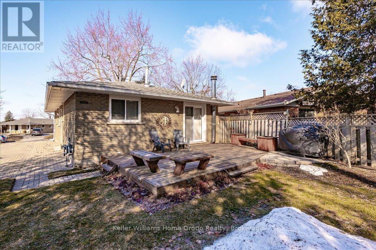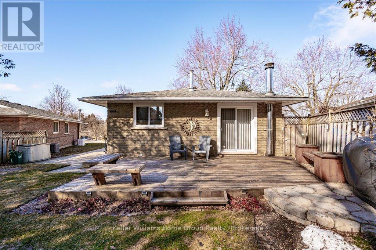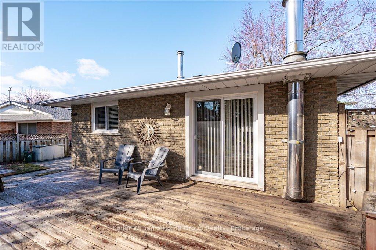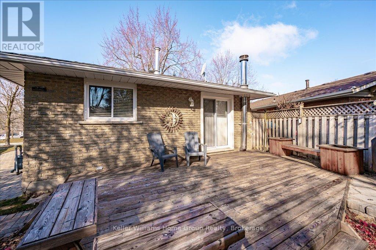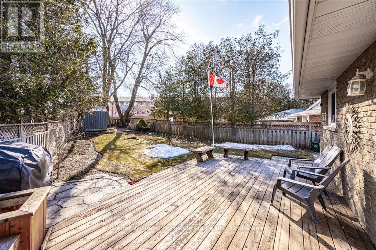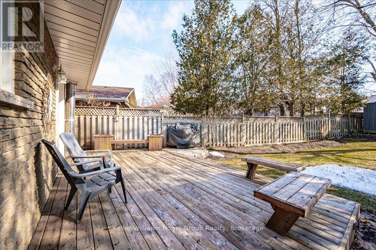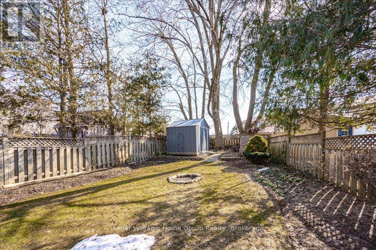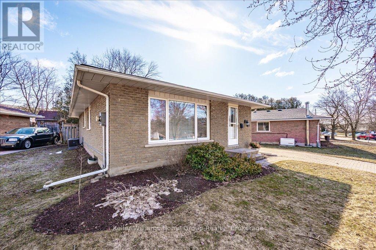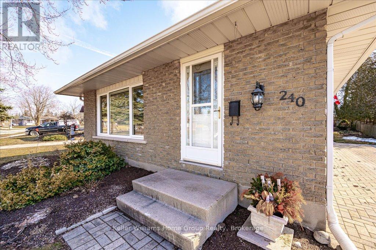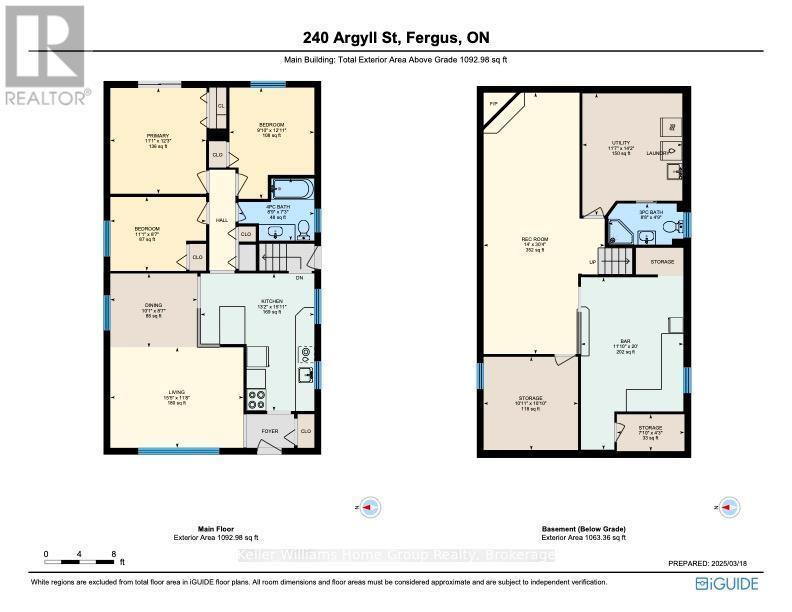$725,000
Looking for a Bungalow in Fergus? Welcome HOME! This immaculately maintained South End Fergus Bungalow on large, fenced pie shaped lot is ideal for commuters, families or walkers as it is close to EVERYTHING in Fergus including the Recreation Complex (with indoor pool), Seniors Centre, High School, Jr School and even Down Town! You cant beat this location but WOW....check out this amazing home with pride of ownership and updated top to bottom! Just move in and enjoy this 3 bed up (pot. 4th bed in fin. basement) home on quiet road! Main floor living at its best with gorgeous updated kitchen with soft close cupboards & island (2016), 3 good sized bedrooms all with closets and large, bright living room with hardwood floors and 4pc bath. The fully finished basement offers side entrance (in law suite/rental potential??) with a large rec room including fireplace, pool room, 4th bedroom/office and area that could easily be converted to a kitchen PLUS a 3pc bathroom! Other updates include: AC 2024, Windows (2012), Roof (2008), Furnace (2006), appliances (2016), Stove (2020). View Virtual Tour and Floor Plans attached on link on this listing. (id:54532)
Property Details
| MLS® Number | X12028713 |
| Property Type | Single Family |
| Community Name | Fergus |
| Amenities Near By | Park |
| Community Features | School Bus, Community Centre |
| Features | Flat Site |
| Parking Space Total | 2 |
| Structure | Shed |
Building
| Bathroom Total | 2 |
| Bedrooms Above Ground | 3 |
| Bedrooms Total | 3 |
| Age | 31 To 50 Years |
| Amenities | Fireplace(s) |
| Appliances | All |
| Architectural Style | Bungalow |
| Basement Development | Finished |
| Basement Features | Walk Out |
| Basement Type | N/a (finished) |
| Construction Style Attachment | Detached |
| Cooling Type | Central Air Conditioning |
| Exterior Finish | Brick Facing |
| Fire Protection | Smoke Detectors |
| Fireplace Present | Yes |
| Fireplace Total | 1 |
| Foundation Type | Poured Concrete |
| Heating Fuel | Natural Gas |
| Heating Type | Forced Air |
| Stories Total | 1 |
| Size Interior | 700 - 1,100 Ft2 |
| Type | House |
| Utility Water | Municipal Water |
Parking
| No Garage |
Land
| Acreage | No |
| Fence Type | Fenced Yard |
| Land Amenities | Park |
| Sewer | Sanitary Sewer |
| Size Depth | 146 Ft ,2 In |
| Size Frontage | 70 Ft ,4 In |
| Size Irregular | 70.4 X 146.2 Ft |
| Size Total Text | 70.4 X 146.2 Ft|under 1/2 Acre |
| Zoning Description | R1 |
Rooms
| Level | Type | Length | Width | Dimensions |
|---|---|---|---|---|
| Basement | Other | 3.62 m | 6.09 m | 3.62 m x 6.09 m |
| Basement | Bathroom | 2.65 m | 1.45 m | 2.65 m x 1.45 m |
| Basement | Utility Room | 3.53 m | 4.31 m | 3.53 m x 4.31 m |
| Basement | Office | 3.34 m | 3.3 m | 3.34 m x 3.3 m |
| Basement | Recreational, Games Room | 4.28 m | 9.23 m | 4.28 m x 9.23 m |
| Basement | Other | 2.39 m | 1.3 m | 2.39 m x 1.3 m |
| Main Level | Living Room | 4.7 m | 3.55 m | 4.7 m x 3.55 m |
| Main Level | Dining Room | 3.07 m | 2.61 m | 3.07 m x 2.61 m |
| Main Level | Kitchen | 4.02 m | 4.86 m | 4.02 m x 4.86 m |
| Main Level | Bedroom 2 | 3.38 m | 2.62 m | 3.38 m x 2.62 m |
| Main Level | Bedroom | 3.38 m | 3.74 m | 3.38 m x 3.74 m |
| Main Level | Bedroom 3 | 3 m | 3.93 m | 3 m x 3.93 m |
| Main Level | Bathroom | 2.68 m | 2.21 m | 2.68 m x 2.21 m |
Utilities
| Cable | Installed |
| Sewer | Installed |
https://www.realtor.ca/real-estate/28045078/240-argyll-street-centre-wellington-fergus-fergus
Contact Us
Contact us for more information
Claire Knight
Salesperson
No Favourites Found

Sotheby's International Realty Canada,
Brokerage
243 Hurontario St,
Collingwood, ON L9Y 2M1
Office: 705 416 1499
Rioux Baker Davies Team Contacts

Sherry Rioux Team Lead
-
705-443-2793705-443-2793
-
Email SherryEmail Sherry

Emma Baker Team Lead
-
705-444-3989705-444-3989
-
Email EmmaEmail Emma

Craig Davies Team Lead
-
289-685-8513289-685-8513
-
Email CraigEmail Craig

Jacki Binnie Sales Representative
-
705-441-1071705-441-1071
-
Email JackiEmail Jacki

Hollie Knight Sales Representative
-
705-994-2842705-994-2842
-
Email HollieEmail Hollie

Manar Vandervecht Real Estate Broker
-
647-267-6700647-267-6700
-
Email ManarEmail Manar

Michael Maish Sales Representative
-
706-606-5814706-606-5814
-
Email MichaelEmail Michael

Almira Haupt Finance Administrator
-
705-416-1499705-416-1499
-
Email AlmiraEmail Almira
Google Reviews









































No Favourites Found

The trademarks REALTOR®, REALTORS®, and the REALTOR® logo are controlled by The Canadian Real Estate Association (CREA) and identify real estate professionals who are members of CREA. The trademarks MLS®, Multiple Listing Service® and the associated logos are owned by The Canadian Real Estate Association (CREA) and identify the quality of services provided by real estate professionals who are members of CREA. The trademark DDF® is owned by The Canadian Real Estate Association (CREA) and identifies CREA's Data Distribution Facility (DDF®)
April 14 2025 02:56:12
The Lakelands Association of REALTORS®
Keller Williams Home Group Realty
Quick Links
-
HomeHome
-
About UsAbout Us
-
Rental ServiceRental Service
-
Listing SearchListing Search
-
10 Advantages10 Advantages
-
ContactContact
Contact Us
-
243 Hurontario St,243 Hurontario St,
Collingwood, ON L9Y 2M1
Collingwood, ON L9Y 2M1 -
705 416 1499705 416 1499
-
riouxbakerteam@sothebysrealty.cariouxbakerteam@sothebysrealty.ca
© 2025 Rioux Baker Davies Team
-
The Blue MountainsThe Blue Mountains
-
Privacy PolicyPrivacy Policy
