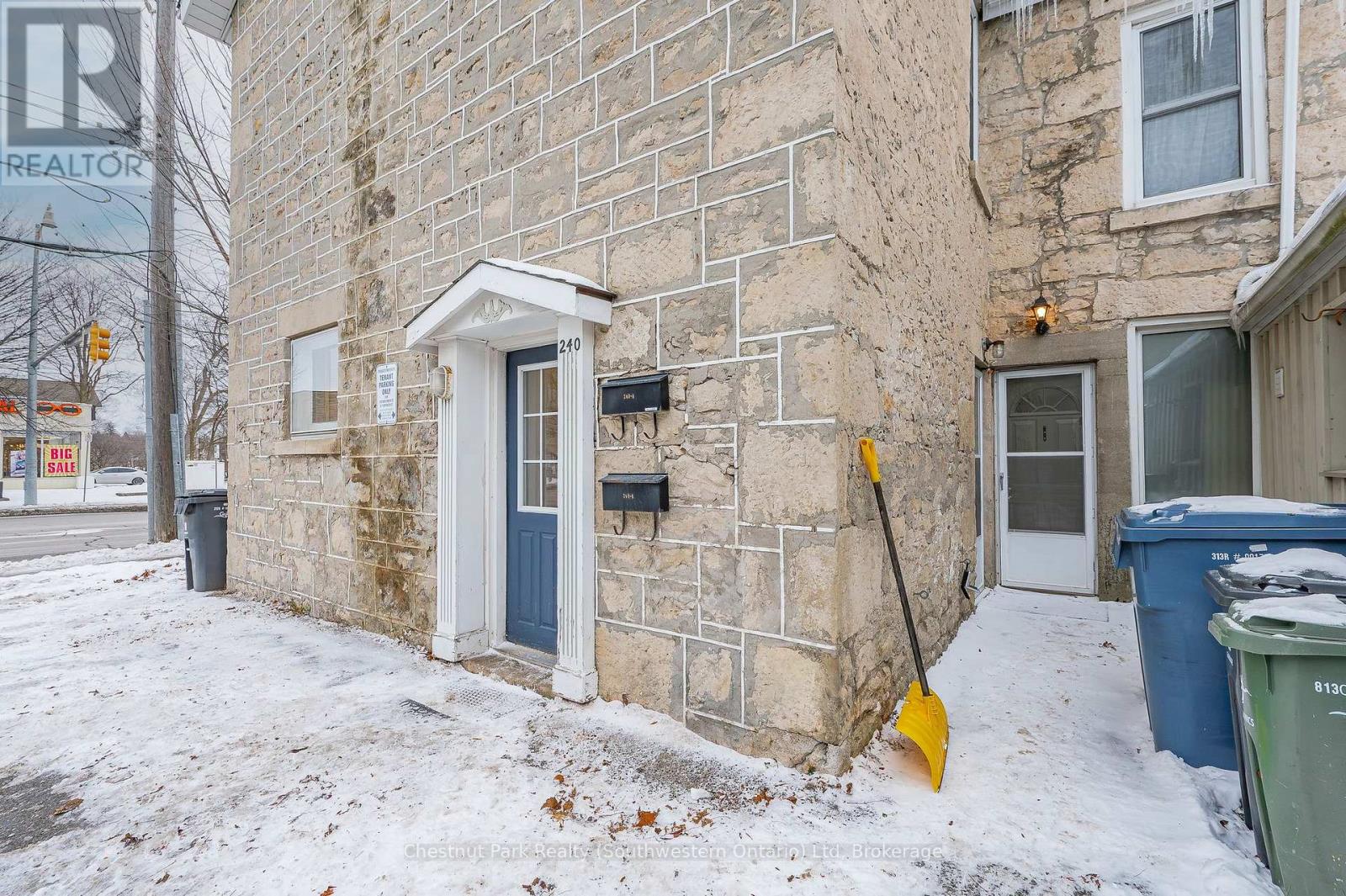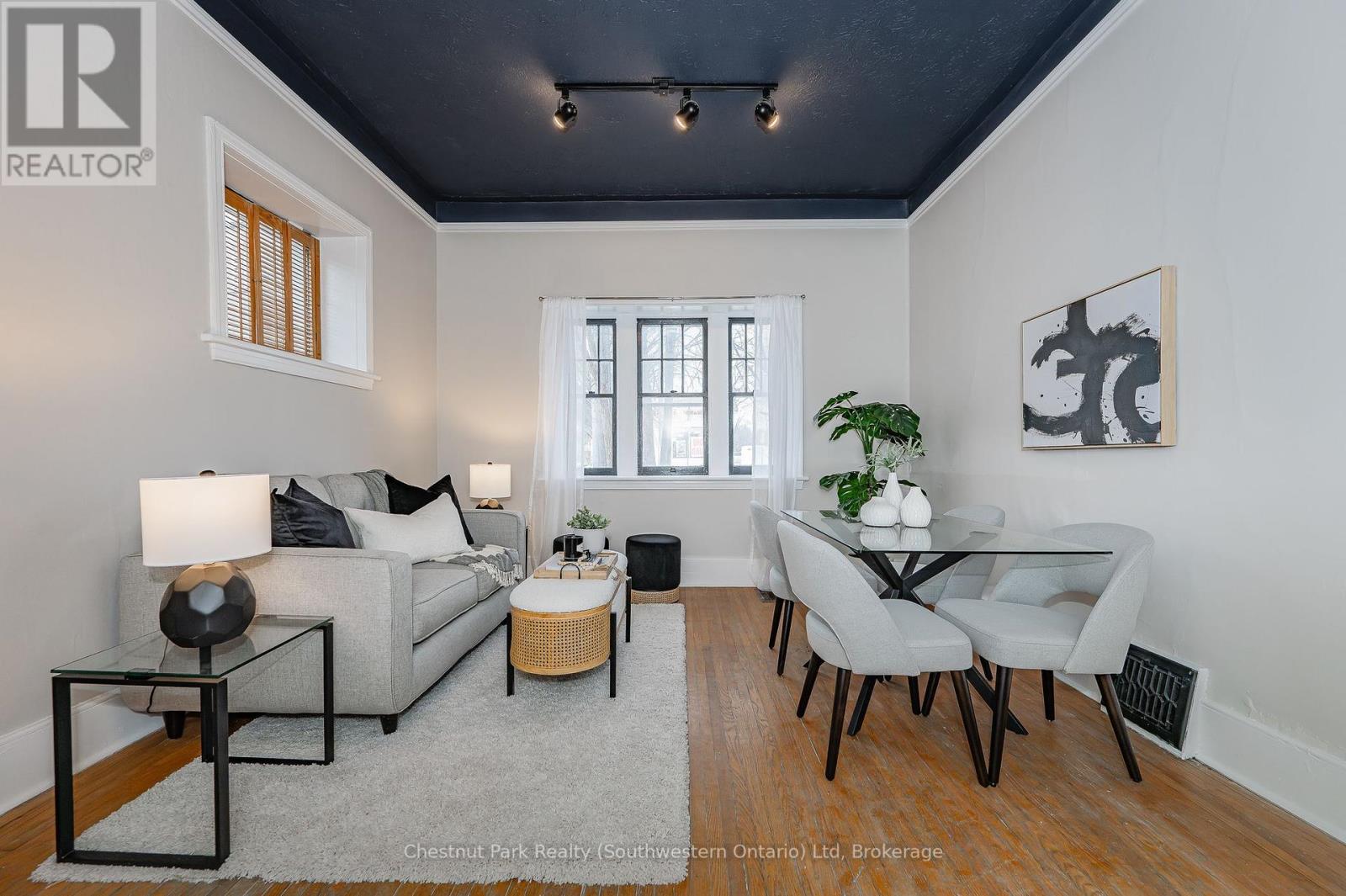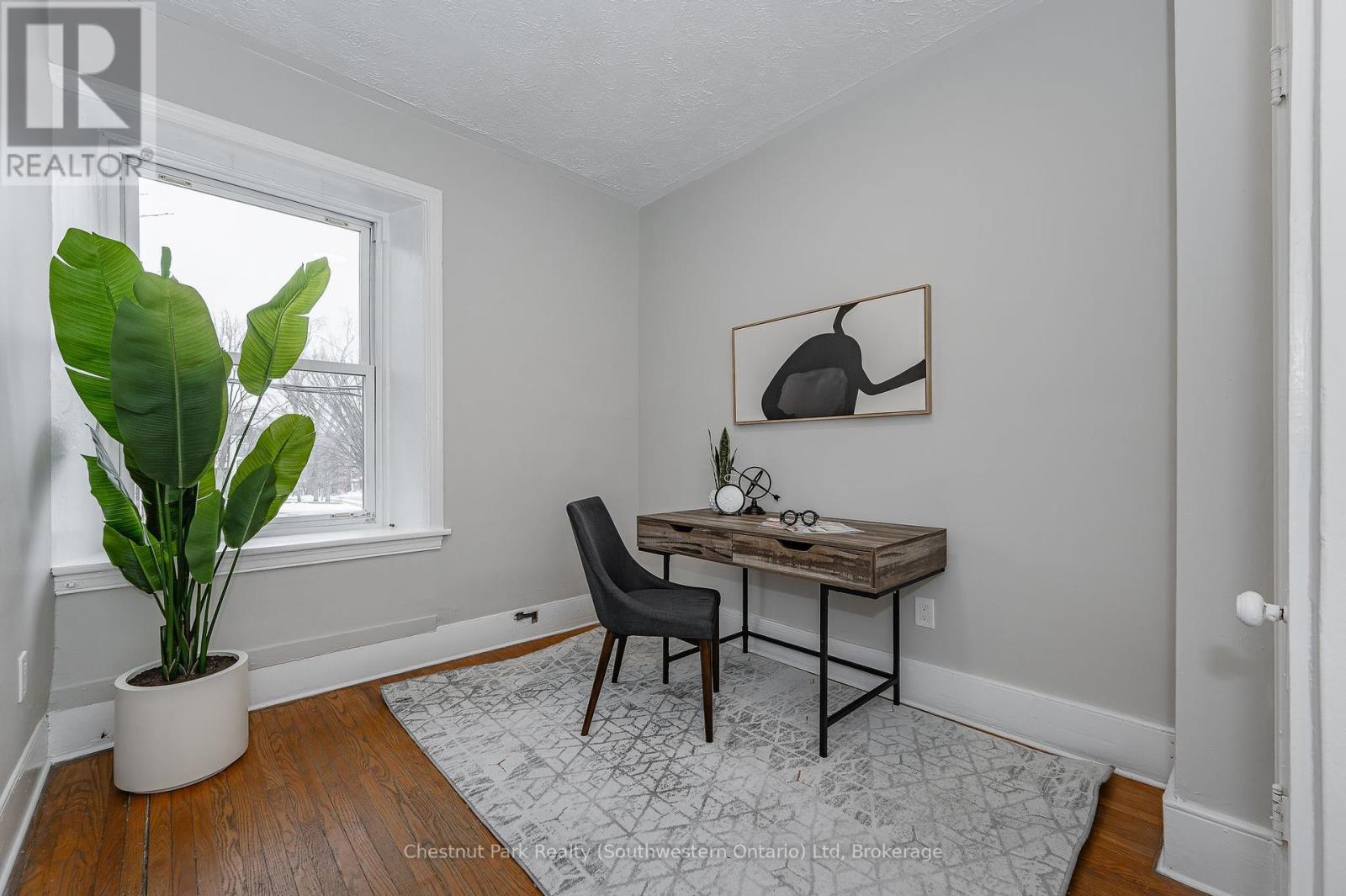$615,000
HISTORIC CHARM MEETS DOWNTOWN CONVENIENCE. Welcome to this enchanting limestone end-unit townhouse nestled in the heart of Downtown Guelph. This two-bedroom, two-bathroom gem offers the perfect blend of timeless character and modern-day convenience. Step inside to discover a home filled with historic charm, from historic plaster walls to soaring high ceilings that create a bright and inviting atmosphere. With two thoughtfully designed storeys, this home provides ample living space while maintaining a cozy, intimate vibe. Enjoy all the benefits of urban living without the hassle. There's no yard to maintain, one convenient parking space, and everything you need is just a short walk away including grocery stores, the GO Train and VIA Rail stations, the public library, the scenic Speed River Trail system, and an array of delightful shops and top-notch restaurants. This home offers the lifestyle perks of condo living without the fees, more space, and fewer neighbors. It's the ideal retreat for those who value charm, walkability, and a stress-free lifestyle. Ready for its next chapter, this adorable home is waiting for a new owner to fall in love. Don't miss your chance to own this rare downtown treasure book your private showing today! (id:54532)
Property Details
| MLS® Number | X11944231 |
| Property Type | Single Family |
| Community Name | Downtown |
| Amenities Near By | Public Transit |
| Features | Irregular Lot Size, Lighting |
| Parking Space Total | 1 |
| View Type | City View |
Building
| Bathroom Total | 2 |
| Bedrooms Above Ground | 2 |
| Bedrooms Total | 2 |
| Appliances | Water Heater, Refrigerator, Stove |
| Basement Development | Unfinished |
| Basement Type | Partial (unfinished) |
| Construction Style Attachment | Attached |
| Exterior Finish | Stone |
| Foundation Type | Stone |
| Heating Fuel | Natural Gas |
| Heating Type | Forced Air |
| Stories Total | 2 |
| Size Interior | 700 - 1,100 Ft2 |
| Type | Row / Townhouse |
| Utility Water | Municipal Water |
Land
| Acreage | No |
| Land Amenities | Public Transit |
| Sewer | Sanitary Sewer |
| Size Depth | 27 Ft ,1 In |
| Size Frontage | 34 Ft ,6 In |
| Size Irregular | 34.5 X 27.1 Ft |
| Size Total Text | 34.5 X 27.1 Ft|under 1/2 Acre |
| Zoning Description | D.2 |
Rooms
| Level | Type | Length | Width | Dimensions |
|---|---|---|---|---|
| Second Level | Bathroom | 2.83 m | 2.49 m | 2.83 m x 2.49 m |
| Second Level | Bedroom | 3.53 m | 2.59 m | 3.53 m x 2.59 m |
| Second Level | Primary Bedroom | 2.95 m | 3.53 m | 2.95 m x 3.53 m |
| Main Level | Bathroom | 2.37 m | 2.07 m | 2.37 m x 2.07 m |
| Main Level | Dining Room | 4.72 m | 1.64 m | 4.72 m x 1.64 m |
| Main Level | Kitchen | 2.59 m | 2.1 m | 2.59 m x 2.1 m |
| Main Level | Living Room | 4.69 m | 2.19 m | 4.69 m x 2.19 m |
https://www.realtor.ca/real-estate/27850852/240-woolwich-street-guelph-downtown-downtown
Contact Us
Contact us for more information
No Favourites Found

Sotheby's International Realty Canada,
Brokerage
243 Hurontario St,
Collingwood, ON L9Y 2M1
Office: 705 416 1499
Rioux Baker Davies Team Contacts

Sherry Rioux Team Lead
-
705-443-2793705-443-2793
-
Email SherryEmail Sherry

Emma Baker Team Lead
-
705-444-3989705-444-3989
-
Email EmmaEmail Emma

Craig Davies Team Lead
-
289-685-8513289-685-8513
-
Email CraigEmail Craig

Jacki Binnie Sales Representative
-
705-441-1071705-441-1071
-
Email JackiEmail Jacki

Hollie Knight Sales Representative
-
705-994-2842705-994-2842
-
Email HollieEmail Hollie

Manar Vandervecht Real Estate Broker
-
647-267-6700647-267-6700
-
Email ManarEmail Manar

Michael Maish Sales Representative
-
706-606-5814706-606-5814
-
Email MichaelEmail Michael

Almira Haupt Finance Administrator
-
705-416-1499705-416-1499
-
Email AlmiraEmail Almira
Google Reviews







































No Favourites Found

The trademarks REALTOR®, REALTORS®, and the REALTOR® logo are controlled by The Canadian Real Estate Association (CREA) and identify real estate professionals who are members of CREA. The trademarks MLS®, Multiple Listing Service® and the associated logos are owned by The Canadian Real Estate Association (CREA) and identify the quality of services provided by real estate professionals who are members of CREA. The trademark DDF® is owned by The Canadian Real Estate Association (CREA) and identifies CREA's Data Distribution Facility (DDF®)
February 03 2025 12:38:22
The Lakelands Association of REALTORS®
Chestnut Park Realty (Southwestern Ontario) Ltd
Quick Links
-
HomeHome
-
About UsAbout Us
-
Rental ServiceRental Service
-
Listing SearchListing Search
-
10 Advantages10 Advantages
-
ContactContact
Contact Us
-
243 Hurontario St,243 Hurontario St,
Collingwood, ON L9Y 2M1
Collingwood, ON L9Y 2M1 -
705 416 1499705 416 1499
-
riouxbakerteam@sothebysrealty.cariouxbakerteam@sothebysrealty.ca
© 2025 Rioux Baker Davies Team
-
The Blue MountainsThe Blue Mountains
-
Privacy PolicyPrivacy Policy









































