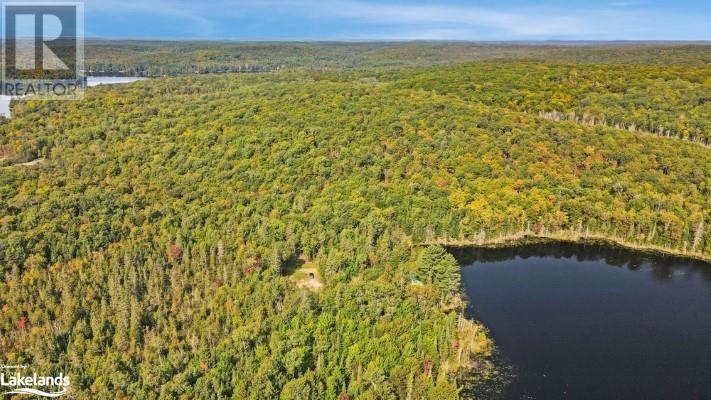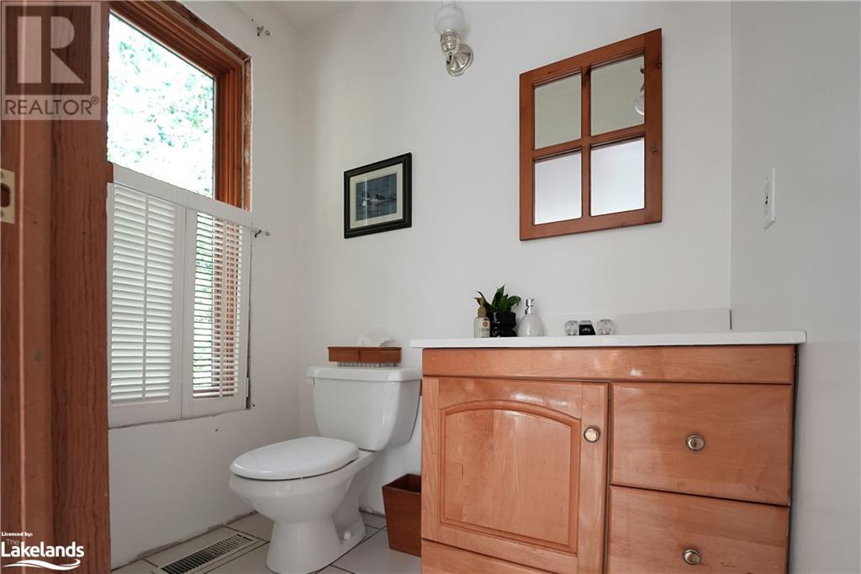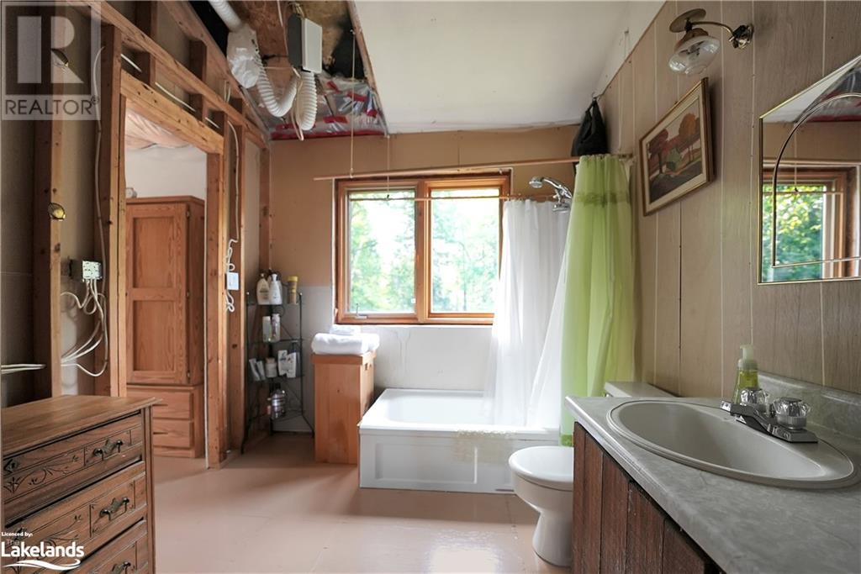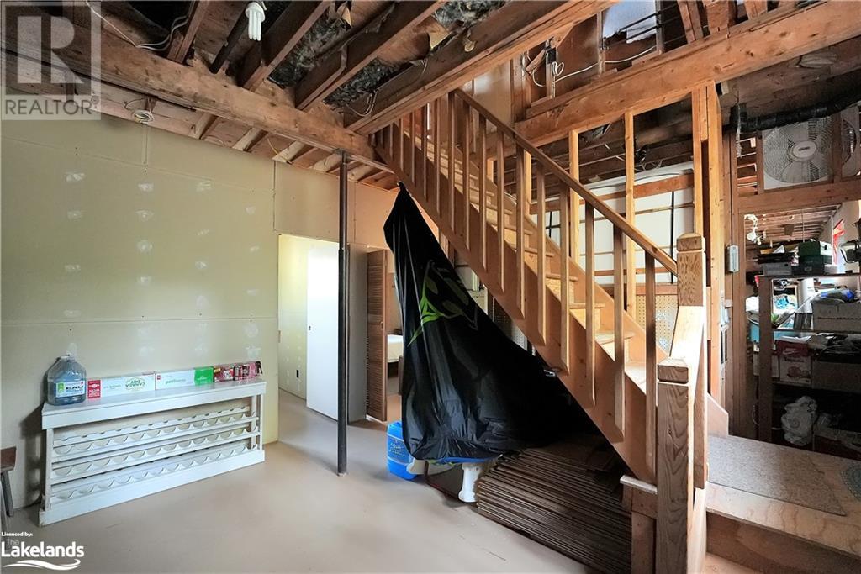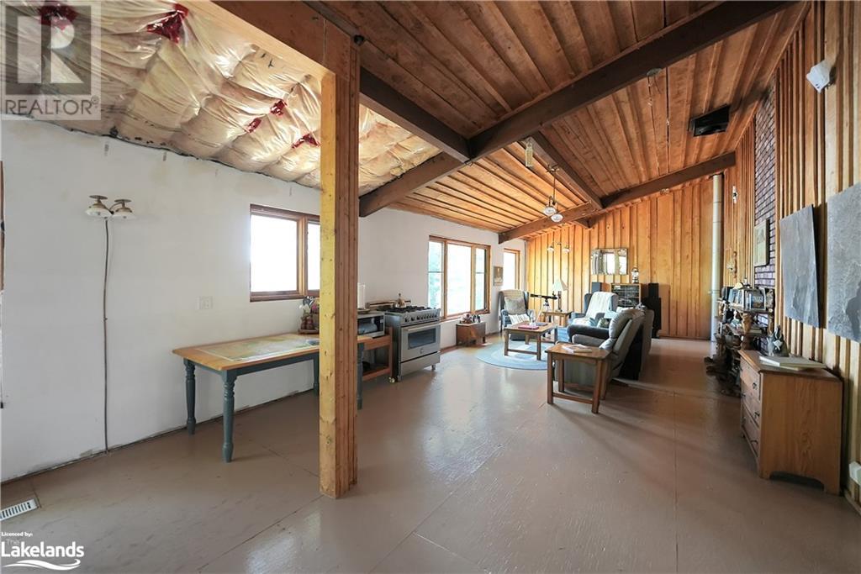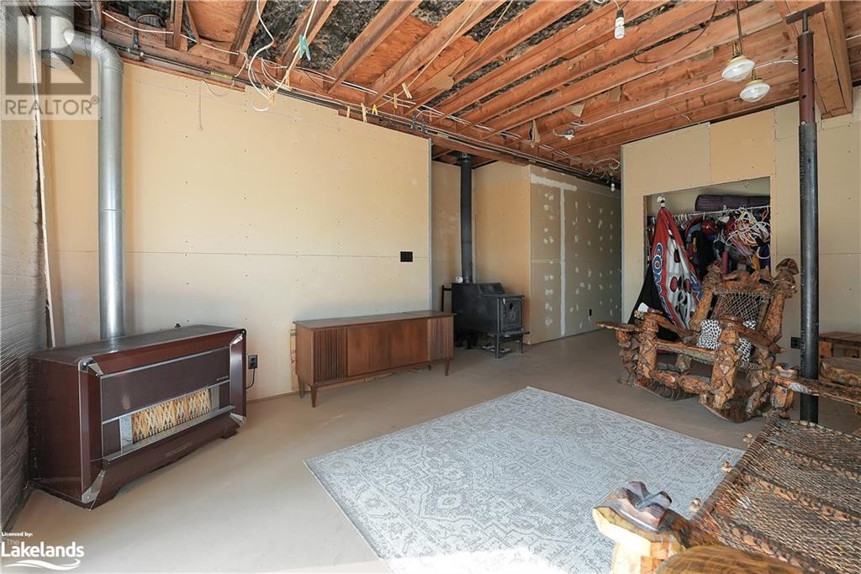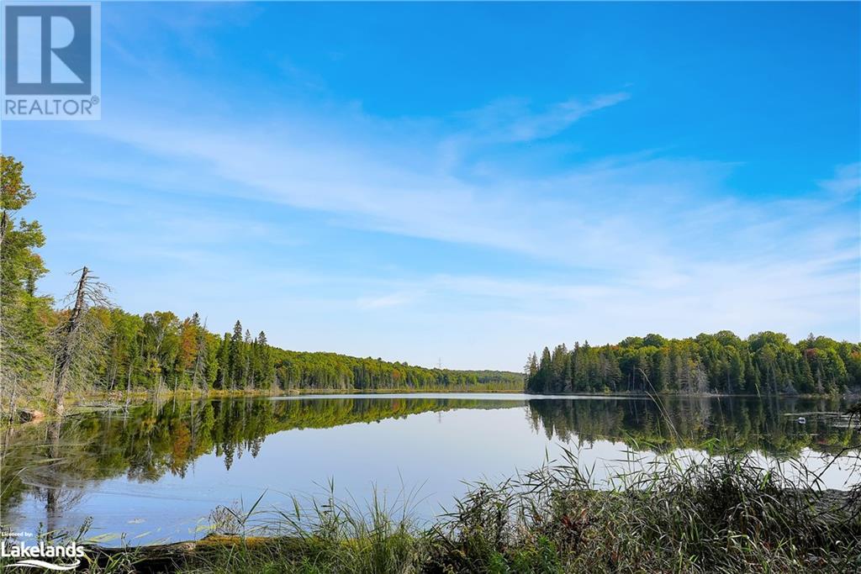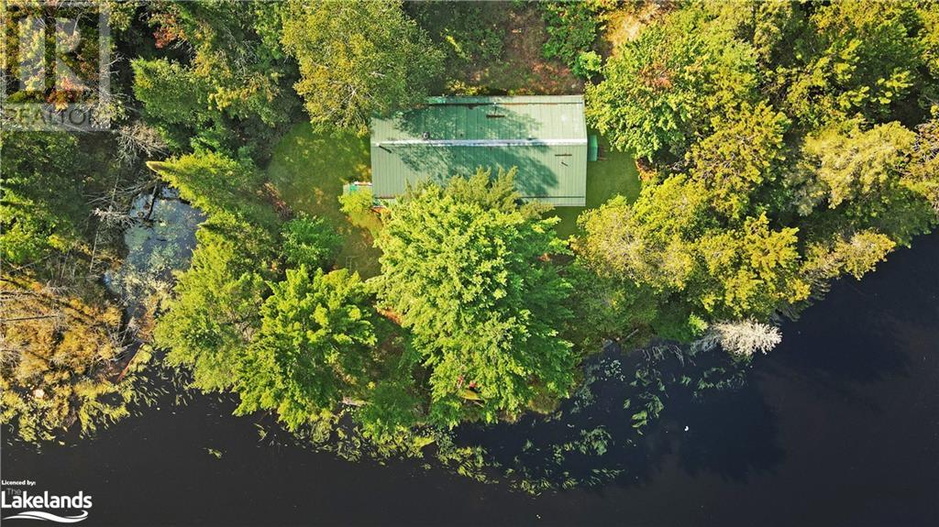LOADING
$2,200,000
Spectacular 200+ Acre Property with Private Lake and Four-Season Cottage This rare opportunity allows you to experience nature at its finest, offering complete seclusion while still being conveniently accessible from Municipal Soyers Lake Road. Imagine owning over 200 acres of pristine wilderness, complete with your very own lake—a property type that's increasingly hard to find. On the shores of this private lake sits a spacious, four-season dwelling. The main level features a large primary bedroom, 1.5 bathrooms, and an open-concept living and dining area with impressive 12-foot cathedral ceilings. The kitchen is spacious, and the sunroom offers a bright, relaxing space. A screened-in porch provides stunning views of the lake, making it an ideal spot for outdoor enjoyment in all seasons. The fully finished walkout basement extends the living space with two additional bedrooms, and its 9-foot high ceilings create a feeling of openness. Heating is efficient, with both a propane stove and a wood stove ensuring warmth and comfort year-round. The cottage is well-insulated, with R-20 insulation in the walls and R-50 in the roof. This expansive property also features multiple trails that wind through the lush landscape, offering endless opportunities for exploration. The land is part of a forest management program and was recently logged in 2024, preserving its natural beauty and sustainability for future generations. (id:54532)
Property Details
| MLS® Number | 40647975 |
| Property Type | Single Family |
| AmenitiesNearBy | Schools |
| CommunityFeatures | Quiet Area |
| Features | Crushed Stone Driveway, Country Residential |
| ParkingSpaceTotal | 10 |
| ViewType | Lake View |
| WaterFrontType | Waterfront |
Building
| BathroomTotal | 2 |
| BedroomsAboveGround | 1 |
| BedroomsBelowGround | 2 |
| BedroomsTotal | 3 |
| ArchitecturalStyle | Bungalow |
| BasementDevelopment | Partially Finished |
| BasementType | Full (partially Finished) |
| ConstructionStyleAttachment | Detached |
| CoolingType | None |
| FireplaceFuel | Propane,wood |
| FireplacePresent | Yes |
| FireplaceTotal | 2 |
| FireplaceType | Other - See Remarks,other - See Remarks |
| FoundationType | Block |
| HalfBathTotal | 1 |
| StoriesTotal | 1 |
| SizeInterior | 2287 Sqft |
| Type | House |
| UtilityWater | Lake/river Water Intake |
Land
| AccessType | Road Access |
| Acreage | Yes |
| LandAmenities | Schools |
| Sewer | Septic System |
| SizeTotalText | 101+ Acres |
| SurfaceWater | Lake |
| ZoningDescription | Ru1l |
Rooms
| Level | Type | Length | Width | Dimensions |
|---|---|---|---|---|
| Lower Level | Recreation Room | 18'8'' x 14'4'' | ||
| Lower Level | Bedroom | 10'11'' x 9'11'' | ||
| Lower Level | Bedroom | 10'11'' x 10'4'' | ||
| Lower Level | Storage | 29'10'' x 10'3'' | ||
| Lower Level | Storage | 21'8'' x 10'3'' | ||
| Main Level | 4pc Bathroom | 8'3'' x 8'9'' | ||
| Main Level | Other | 15'0'' x 8'0'' | ||
| Main Level | Primary Bedroom | 21'3'' x 12'0'' | ||
| Main Level | 2pc Bathroom | 3'11'' x 5'11'' | ||
| Main Level | Sunroom | 15'0'' x 13'4'' | ||
| Main Level | Kitchen | 12'5'' x 8'11'' | ||
| Main Level | Dining Room | 16'0'' x 14'10'' | ||
| Main Level | Living Room | 14'10'' x 27'4'' |
https://www.realtor.ca/real-estate/27440351/2411-soyers-lake-road-haliburton
Interested?
Contact us for more information
Jeff Wilson
Salesperson
Jess Wilson
Broker
No Favourites Found

Sotheby's International Realty Canada, Brokerage
243 Hurontario St,
Collingwood, ON L9Y 2M1
Rioux Baker Team Contacts
Click name for contact details.
Sherry Rioux*
Direct: 705-443-2793
EMAIL SHERRY
Emma Baker*
Direct: 705-444-3989
EMAIL EMMA
Jacki Binnie**
Direct: 705-441-1071
EMAIL JACKI
Craig Davies**
Direct: 289-685-8513
EMAIL CRAIG
Hollie Knight**
Direct: 705-994-2842
EMAIL HOLLIE
Almira Haupt***
Direct: 705-416-1499 ext. 25
EMAIL ALMIRA
No Favourites Found
Ask a Question
[
]

The trademarks REALTOR®, REALTORS®, and the REALTOR® logo are controlled by The Canadian Real Estate Association (CREA) and identify real estate professionals who are members of CREA. The trademarks MLS®, Multiple Listing Service® and the associated logos are owned by The Canadian Real Estate Association (CREA) and identify the quality of services provided by real estate professionals who are members of CREA. The trademark DDF® is owned by The Canadian Real Estate Association (CREA) and identifies CREA's Data Distribution Facility (DDF®)
September 19 2024 12:51:59
Muskoka Haliburton Orillia – The Lakelands Association of REALTORS®
RE/MAX Professionals North, Brokerage, Haliburton







