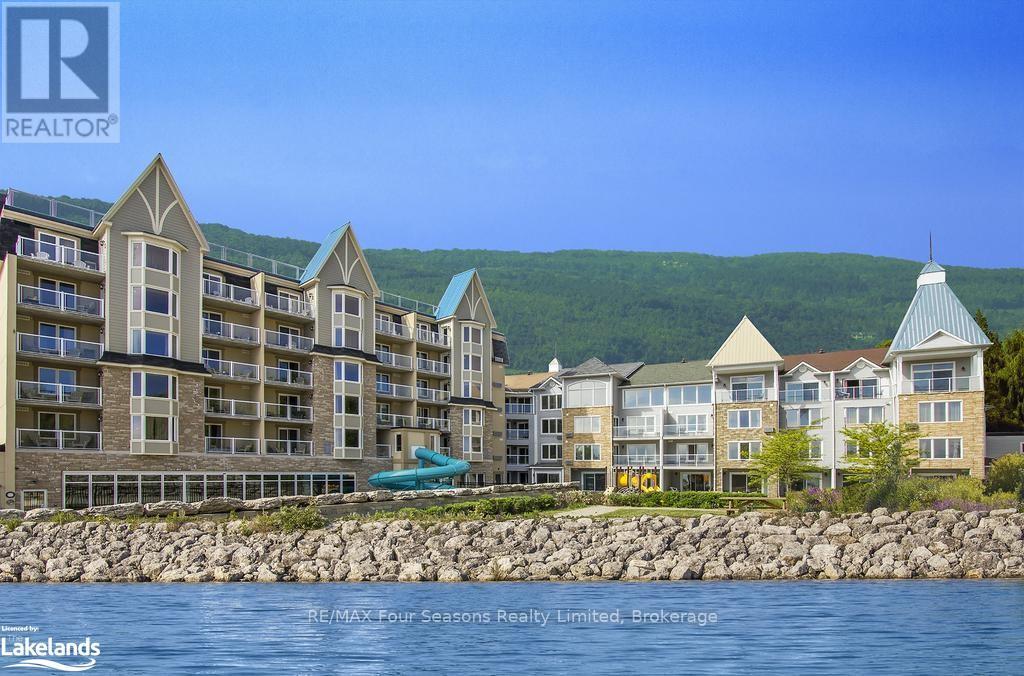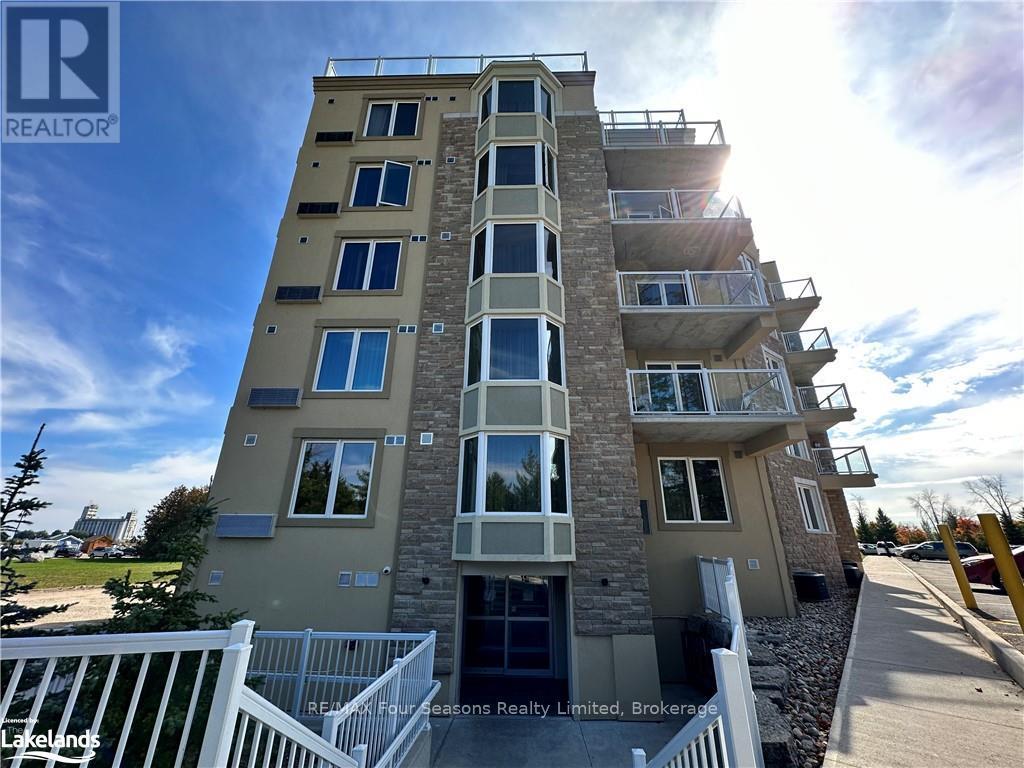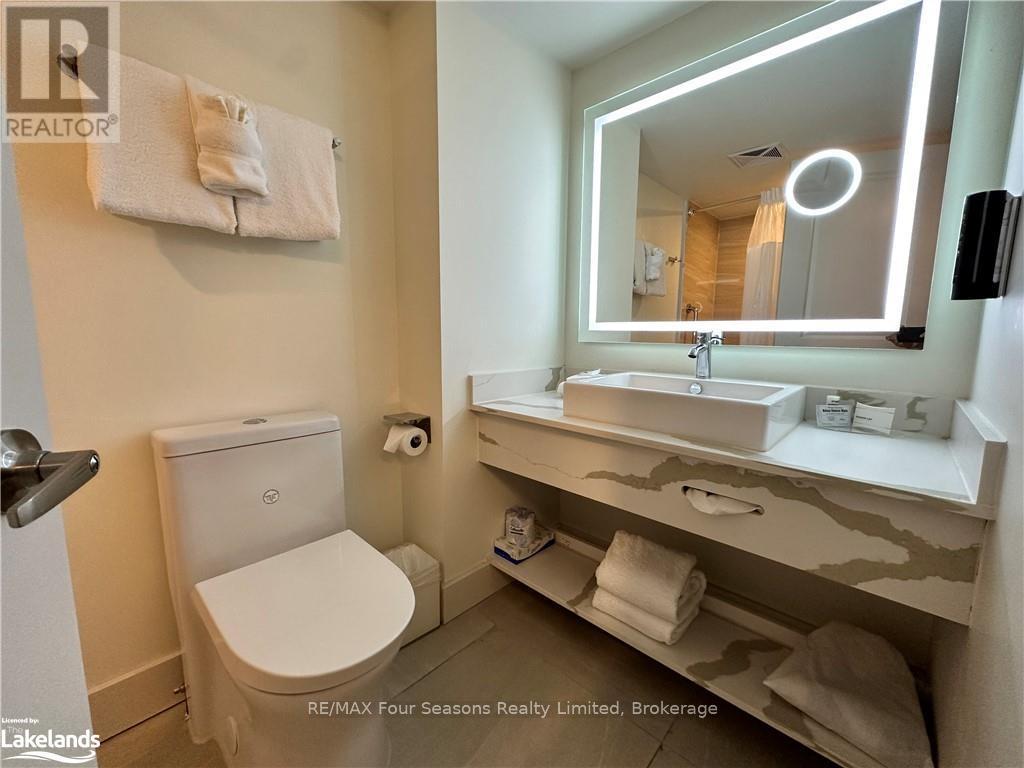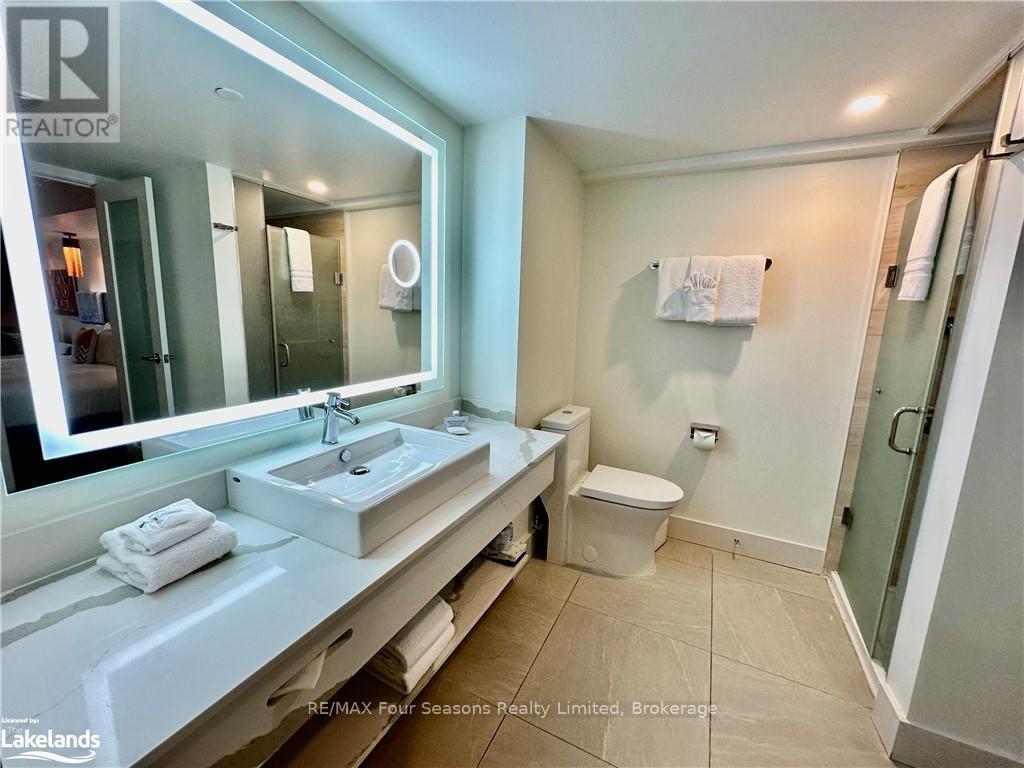$13,000 Monthly
SPEND THE SKI SEASON AT THE PRESTIGIOUS LIVING WATER RESORT IN COLLINGWOOD. Dec 15-March 31/2025 Not far from all the ski clubs and 5 minutes to Collingwoods historic downtown, where christmas shines bright and lots of events to enjoy around the holidays. On the west side you are near all shopping and restaurants. Your 1200 sq ft unit comes equipped with a full kitchen to enjoy home cooking and entertaining. 2 large bedrooms that can be divided. 1 room has a king bed and ensuite and the other room is equipped with 2 queen beds a full bathroom and a kitchenette. The centre of the unit is large and equipped with a dining table, Living room with TV and gas fireplace. You will also find in suite laundry room. This resort has an onsite restaurant that overlooks Georgian Bay, an indoor swimming pool as well as exercise classes you can join. All inclusive pricing means NO UTILITY COSTS. making this a very affordable choice. Surface parking for you and guests. Check In once to get a fob and it will be good for the whole season. 50% up front with lease balance due 3 weeks before occupancy to provide a post dated cheque). $1,000 security deposit is taken when checking in on your credit card. (Daily maid service can be arranged for a fee). Book now, the snow is coming. (id:54532)
Property Details
| MLS® Number | S10437969 |
| Property Type | Single Family |
| Community Name | Collingwood |
| Amenities Near By | Hospital |
| Community Features | Pets Not Allowed |
| Parking Space Total | 2 |
| Pool Type | Outdoor Pool |
| Water Front Type | Waterfront |
Building
| Bathroom Total | 2 |
| Bedrooms Above Ground | 2 |
| Bedrooms Total | 2 |
| Amenities | Exercise Centre, Recreation Centre, Visitor Parking |
| Appliances | Dishwasher, Furniture, Microwave, Refrigerator, Stove, Window Coverings |
| Cooling Type | Central Air Conditioning |
| Exterior Finish | Brick |
| Fireplace Present | Yes |
| Fireplace Total | 1 |
| Heating Fuel | Natural Gas |
| Heating Type | Forced Air |
| Size Interior | 1,200 - 1,399 Ft2 |
| Type | Apartment |
| Utility Water | Municipal Water |
Land
| Access Type | Year-round Access |
| Acreage | No |
| Land Amenities | Hospital |
| Zoning Description | R1 |
Rooms
| Level | Type | Length | Width | Dimensions |
|---|---|---|---|---|
| Main Level | Living Room | 4.57 m | 3.65 m | 4.57 m x 3.65 m |
| Main Level | Kitchen | 3.04 m | 2.74 m | 3.04 m x 2.74 m |
| Main Level | Dining Room | 3.65 m | 2.13 m | 3.65 m x 2.13 m |
| Main Level | Primary Bedroom | 4.57 m | 3.65 m | 4.57 m x 3.65 m |
| Main Level | Bedroom | 4.57 m | 3.65 m | 4.57 m x 3.65 m |
https://www.realtor.ca/real-estate/27620272/2414-9-harbour-street-e-collingwood-collingwood
Contact Us
Contact us for more information
No Favourites Found

Sotheby's International Realty Canada,
Brokerage
243 Hurontario St,
Collingwood, ON L9Y 2M1
Office: 705 416 1499
Rioux Baker Davies Team Contacts

Sherry Rioux Team Lead
-
705-443-2793705-443-2793
-
Email SherryEmail Sherry

Emma Baker Team Lead
-
705-444-3989705-444-3989
-
Email EmmaEmail Emma

Craig Davies Team Lead
-
289-685-8513289-685-8513
-
Email CraigEmail Craig

Jacki Binnie Sales Representative
-
705-441-1071705-441-1071
-
Email JackiEmail Jacki

Hollie Knight Sales Representative
-
705-994-2842705-994-2842
-
Email HollieEmail Hollie

Manar Vandervecht Real Estate Broker
-
647-267-6700647-267-6700
-
Email ManarEmail Manar

Michael Maish Sales Representative
-
706-606-5814706-606-5814
-
Email MichaelEmail Michael

Almira Haupt Finance Administrator
-
705-416-1499705-416-1499
-
Email AlmiraEmail Almira
Google Reviews

































No Favourites Found

The trademarks REALTOR®, REALTORS®, and the REALTOR® logo are controlled by The Canadian Real Estate Association (CREA) and identify real estate professionals who are members of CREA. The trademarks MLS®, Multiple Listing Service® and the associated logos are owned by The Canadian Real Estate Association (CREA) and identify the quality of services provided by real estate professionals who are members of CREA. The trademark DDF® is owned by The Canadian Real Estate Association (CREA) and identifies CREA's Data Distribution Facility (DDF®)
December 17 2024 01:27:14
The Lakelands Association of REALTORS®
RE/MAX Four Seasons Realty Limited
Quick Links
-
HomeHome
-
About UsAbout Us
-
Rental ServiceRental Service
-
Listing SearchListing Search
-
10 Advantages10 Advantages
-
ContactContact
Contact Us
-
243 Hurontario St,243 Hurontario St,
Collingwood, ON L9Y 2M1
Collingwood, ON L9Y 2M1 -
705 416 1499705 416 1499
-
riouxbakerteam@sothebysrealty.cariouxbakerteam@sothebysrealty.ca
© 2025 Rioux Baker Davies Team
-
The Blue MountainsThe Blue Mountains
-
Privacy PolicyPrivacy Policy

































