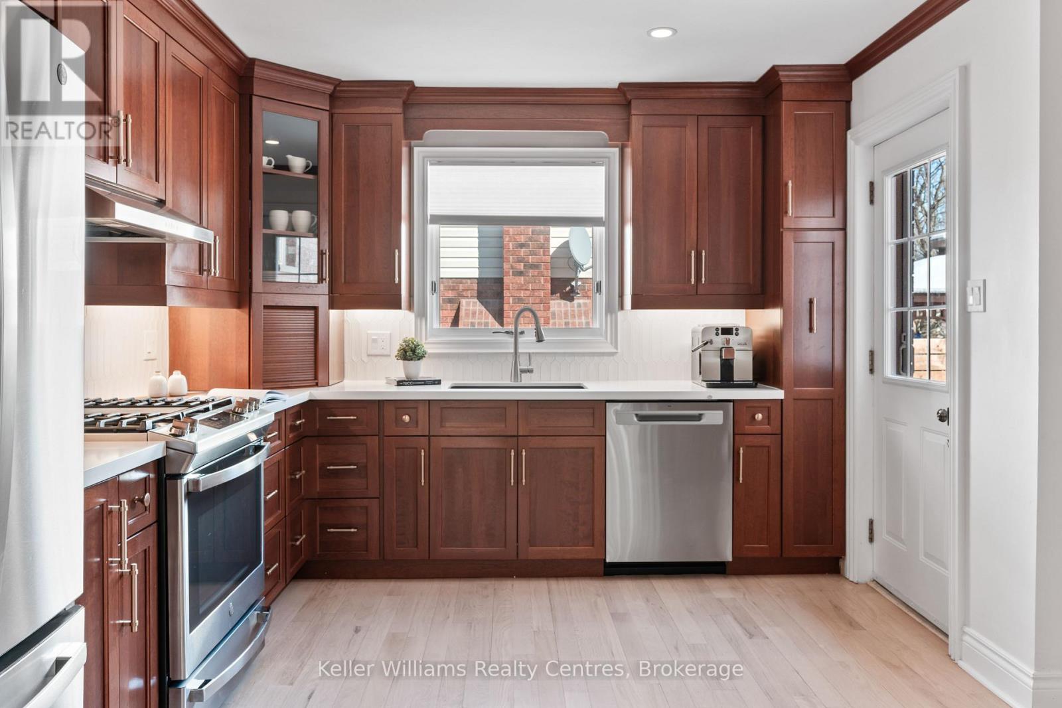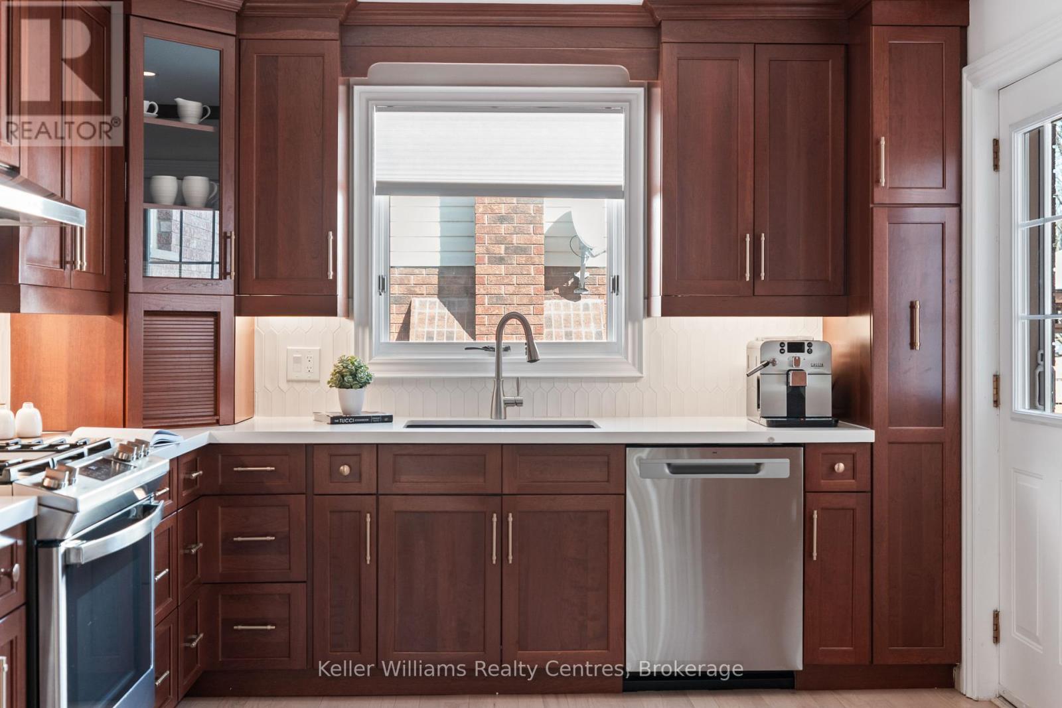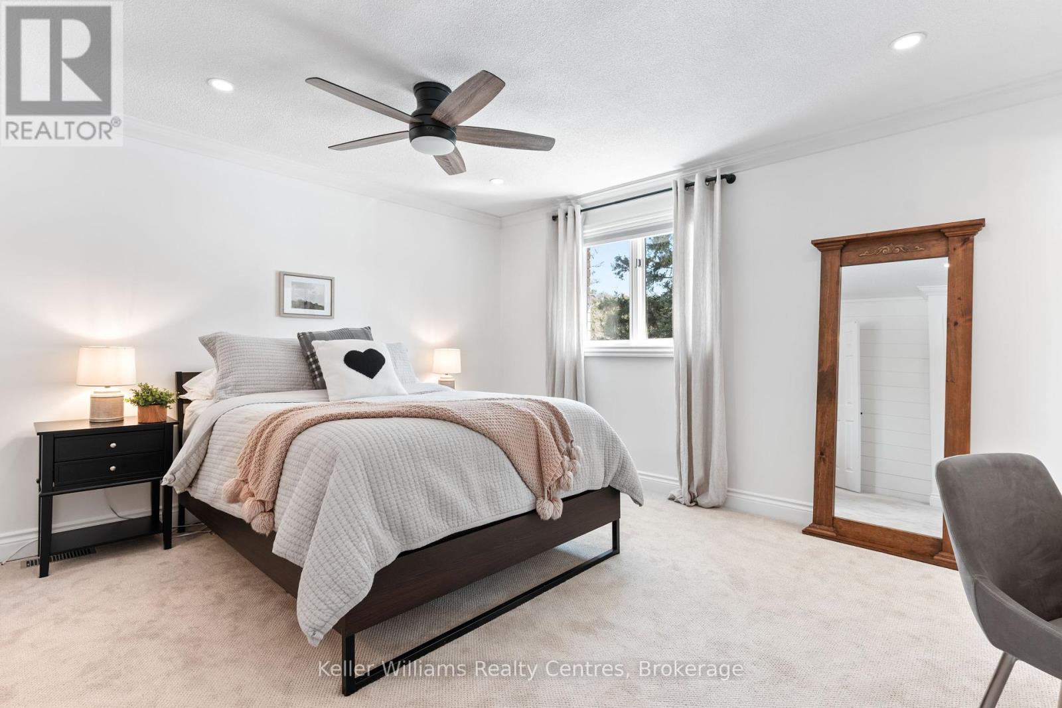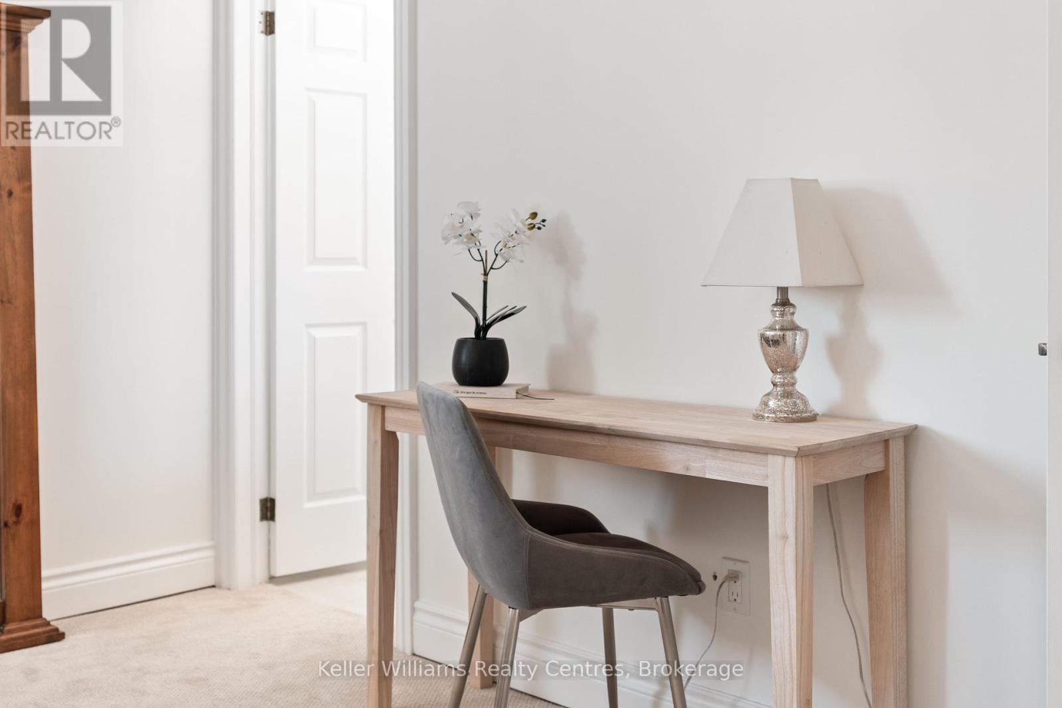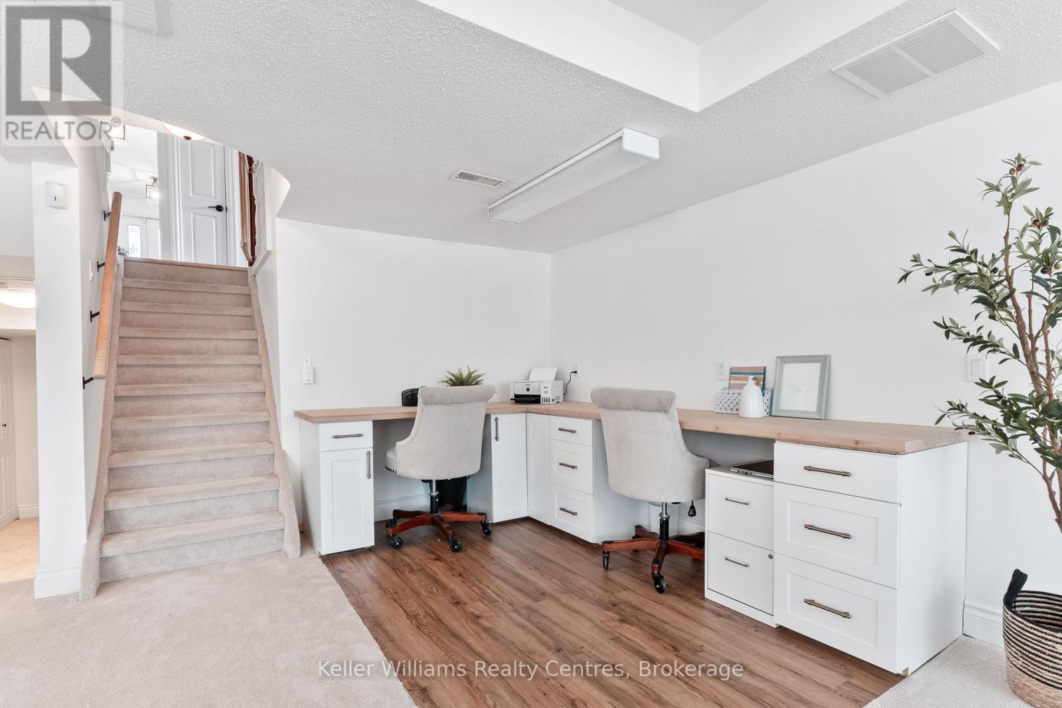$819,000
Tucked away on a quiet, dead-end street in Owen Sound's best west side neighbourhood, this 4-bedroom, 3-bathroom brick bungalow is the perfect place to put down roots. Inside, nearly every inch of its 3,000 sq ft layout has been upgraded to bring a fresh, stylish vibe. Think velvety, hand-stained oak hardwood and sleek living room built-ins that add both character and function. Because good design is all about the details. The main level is where life happens; a statement kitchen with rich cabinetry, quartz countertops that shine, chic picket tile backsplash, stainless steel appliance package, and (of course) a coffee bar flows effortlessly into the dining area, making it easy to host, gather, and just enjoy. Seriously - this floor plan has got flow. And so much soft, natural light. The primary bedroom has a huge walk-in closet, a gorgeous 4-piece ensuite bathroom with an extra long soaker tub, and big south-facing windows. Two more spacious bedrooms share an airy 5-piece bathroom. Downstairs, you have a cozy gas fireplace, another bedroom with not one, not two, but three closets, a full bathroom, and a fabulous built-in desk area perfect for a home office or study space. But the expansive rec room steals the show; it's made for movie nights, rainy game days, and all the best memories. Outside, it just gets better. There's an elevated deck overlooking a private koi pond, because the recipe for great summer night calls for good food, great company, and a golden-hour glow. And with no backyard neighbours, you'll have all the privacy you need to soak it in: just you, the sunset, and the sound of laughter filling the air. With plenty of space to grow, a safe and peaceful setting for kids to play, and a beautifully updated interior you're going to want to show off, it's the best of both worlds - lively when you want it, laidback when you need it. The grass is always greener at 245 1st St A W (and not just because of the automatic irrigation system). (id:54532)
Open House
This property has open houses!
5:30 pm
Ends at:7:00 pm
10:00 am
Ends at:12:00 pm
Property Details
| MLS® Number | X12053997 |
| Property Type | Single Family |
| Community Name | Owen Sound |
| Amenities Near By | Hospital, Schools |
| Community Features | Community Centre, School Bus |
| Features | Cul-de-sac |
| Parking Space Total | 6 |
| Structure | Deck, Porch, Shed |
Building
| Bathroom Total | 3 |
| Bedrooms Above Ground | 3 |
| Bedrooms Below Ground | 1 |
| Bedrooms Total | 4 |
| Amenities | Fireplace(s) |
| Appliances | Garage Door Opener Remote(s), Dishwasher, Dryer, Stove, Washer, Refrigerator |
| Architectural Style | Bungalow |
| Basement Development | Finished |
| Basement Type | N/a (finished) |
| Construction Style Attachment | Detached |
| Cooling Type | Central Air Conditioning |
| Exterior Finish | Brick |
| Fireplace Present | Yes |
| Fireplace Total | 1 |
| Flooring Type | Slate, Hardwood |
| Foundation Type | Poured Concrete |
| Heating Fuel | Natural Gas |
| Heating Type | Forced Air |
| Stories Total | 1 |
| Size Interior | 2,500 - 3,000 Ft2 |
| Type | House |
| Utility Water | Municipal Water |
Parking
| Attached Garage | |
| Garage |
Land
| Acreage | No |
| Fence Type | Fully Fenced |
| Land Amenities | Hospital, Schools |
| Landscape Features | Landscaped, Lawn Sprinkler |
| Sewer | Sanitary Sewer |
| Size Depth | 120 Ft |
| Size Frontage | 51 Ft ,10 In |
| Size Irregular | 51.9 X 120 Ft |
| Size Total Text | 51.9 X 120 Ft |
| Surface Water | Pond Or Stream |
| Zoning Description | R2 |
Rooms
| Level | Type | Length | Width | Dimensions |
|---|---|---|---|---|
| Lower Level | Bathroom | 3.02 m | 2.03 m | 3.02 m x 2.03 m |
| Lower Level | Utility Room | 4.98 m | 3.07 m | 4.98 m x 3.07 m |
| Lower Level | Family Room | 8.89 m | 7.32 m | 8.89 m x 7.32 m |
| Lower Level | Bedroom 4 | 5.05 m | 4.85 m | 5.05 m x 4.85 m |
| Main Level | Foyer | 5.69 m | 2.03 m | 5.69 m x 2.03 m |
| Main Level | Kitchen | 5.13 m | 3.51 m | 5.13 m x 3.51 m |
| Main Level | Living Room | 8.36 m | 3.28 m | 8.36 m x 3.28 m |
| Main Level | Primary Bedroom | 6.35 m | 4.24 m | 6.35 m x 4.24 m |
| Main Level | Bathroom | 3.12 m | 1.78 m | 3.12 m x 1.78 m |
| Main Level | Bedroom 2 | 3.12 m | 3.23 m | 3.12 m x 3.23 m |
| Main Level | Bedroom 3 | 3.07 m | 3 m | 3.07 m x 3 m |
| Main Level | Bathroom | 3.35 m | 2.39 m | 3.35 m x 2.39 m |
https://www.realtor.ca/real-estate/28101846/245-1st-street-a-w-owen-sound-owen-sound
Contact Us
Contact us for more information
Hailey Macarthur
Broker
thegeorgianbayteam.com/
www.facebook.com/haileymacarthurrealestate
www.instagram.com/homes.withhailey
No Favourites Found

Sotheby's International Realty Canada,
Brokerage
243 Hurontario St,
Collingwood, ON L9Y 2M1
Office: 705 416 1499
Rioux Baker Davies Team Contacts

Sherry Rioux Team Lead
-
705-443-2793705-443-2793
-
Email SherryEmail Sherry

Emma Baker Team Lead
-
705-444-3989705-444-3989
-
Email EmmaEmail Emma

Craig Davies Team Lead
-
289-685-8513289-685-8513
-
Email CraigEmail Craig

Jacki Binnie Sales Representative
-
705-441-1071705-441-1071
-
Email JackiEmail Jacki

Hollie Knight Sales Representative
-
705-994-2842705-994-2842
-
Email HollieEmail Hollie

Manar Vandervecht Real Estate Broker
-
647-267-6700647-267-6700
-
Email ManarEmail Manar

Michael Maish Sales Representative
-
706-606-5814706-606-5814
-
Email MichaelEmail Michael

Almira Haupt Finance Administrator
-
705-416-1499705-416-1499
-
Email AlmiraEmail Almira
Google Reviews









































No Favourites Found

The trademarks REALTOR®, REALTORS®, and the REALTOR® logo are controlled by The Canadian Real Estate Association (CREA) and identify real estate professionals who are members of CREA. The trademarks MLS®, Multiple Listing Service® and the associated logos are owned by The Canadian Real Estate Association (CREA) and identify the quality of services provided by real estate professionals who are members of CREA. The trademark DDF® is owned by The Canadian Real Estate Association (CREA) and identifies CREA's Data Distribution Facility (DDF®)
April 01 2025 07:56:40
The Lakelands Association of REALTORS®
Keller Williams Realty Centres
Quick Links
-
HomeHome
-
About UsAbout Us
-
Rental ServiceRental Service
-
Listing SearchListing Search
-
10 Advantages10 Advantages
-
ContactContact
Contact Us
-
243 Hurontario St,243 Hurontario St,
Collingwood, ON L9Y 2M1
Collingwood, ON L9Y 2M1 -
705 416 1499705 416 1499
-
riouxbakerteam@sothebysrealty.cariouxbakerteam@sothebysrealty.ca
© 2025 Rioux Baker Davies Team
-
The Blue MountainsThe Blue Mountains
-
Privacy PolicyPrivacy Policy










