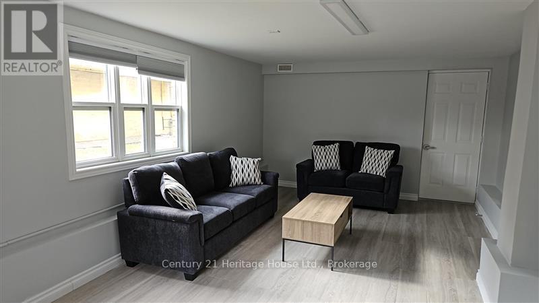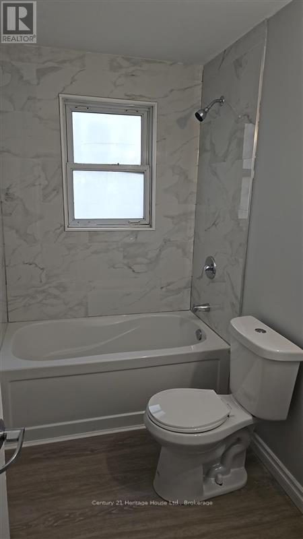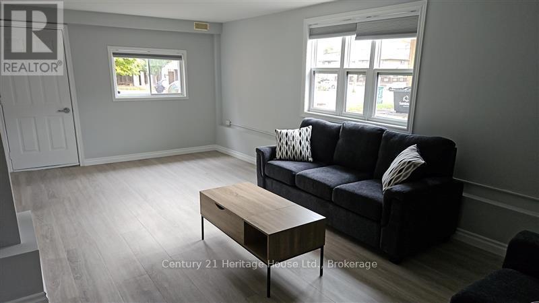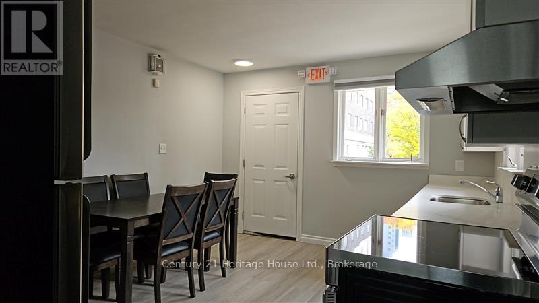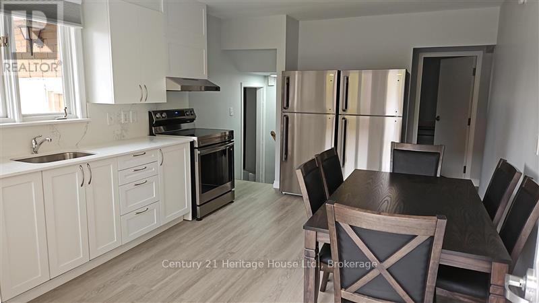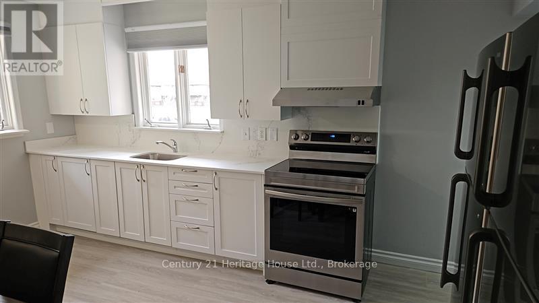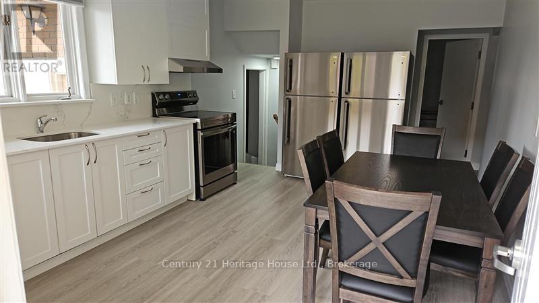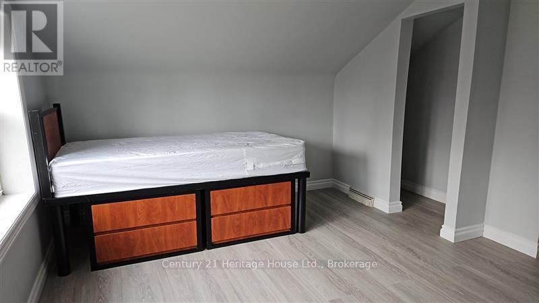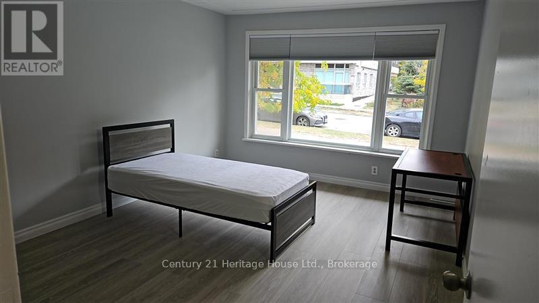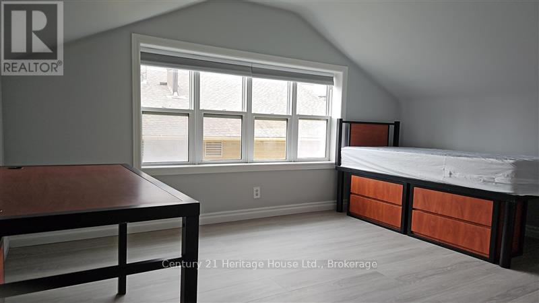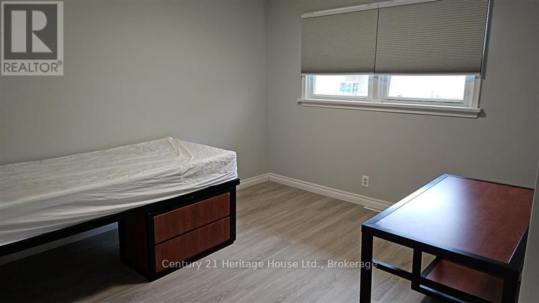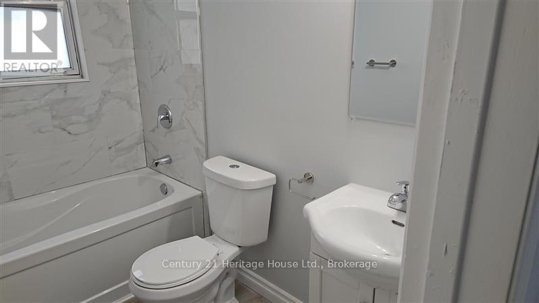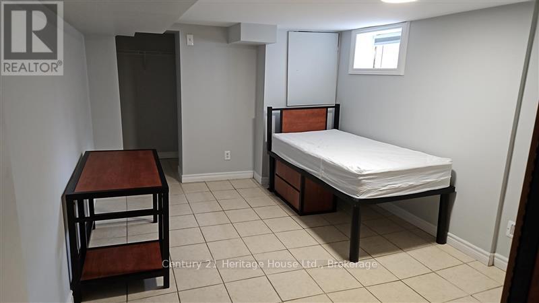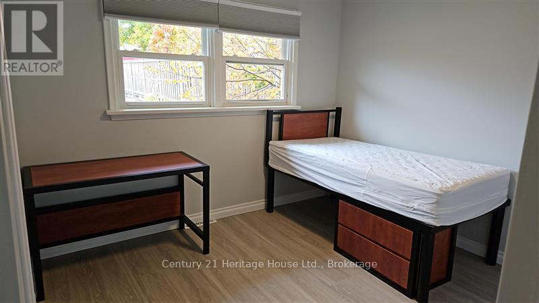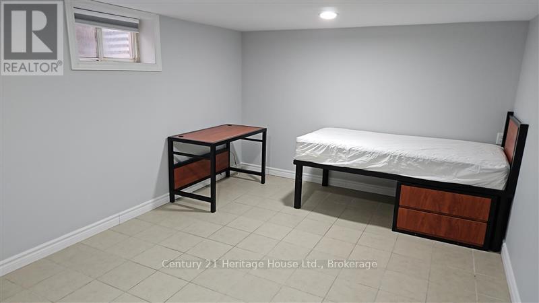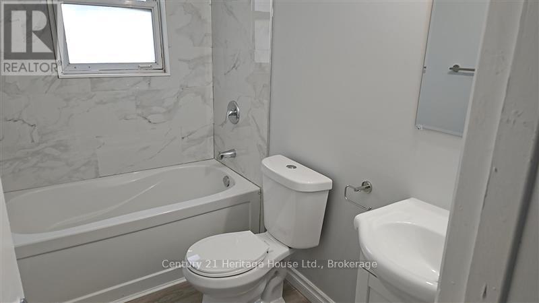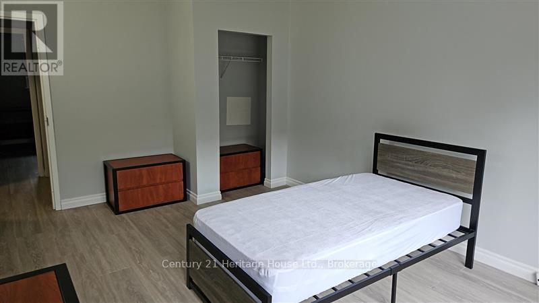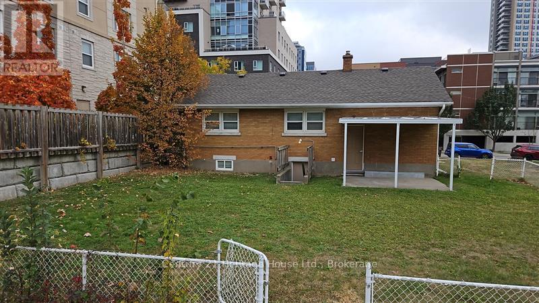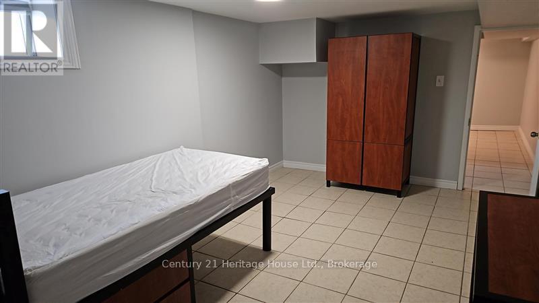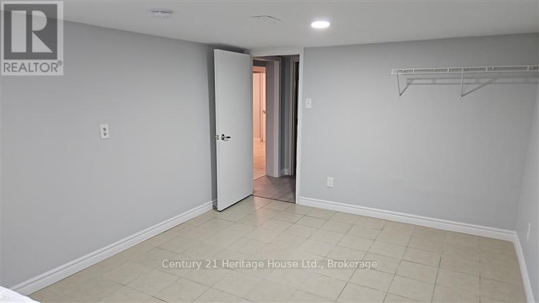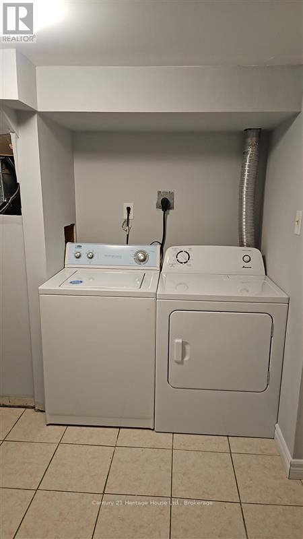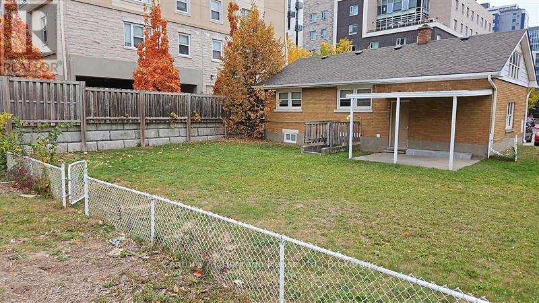$2,750 Monthly
Welcome to 245 Lester Streetan exceptional 7-bedroom, 2-bathroom residence situated mere steps from both major Waterloo universities and adjacent to the bustling University Plaza. Available for occupancy beginning January 1, 2025, this fully renovated home offers an ideal layout for students and professionals alike. Highlights include a spacious backyard, two dedicated parking spots, a well-appointed kitchen with dual refrigerators, in-house laundry, and comfortable furnishings throughout (including living room seating, beds, and a dining set). Dont miss this opportunity to secure a prime location at the heart of campus life. Contact us today to make it yours for the new year. Note this is short term lease only available until Aug.27,2025. (id:54532)
Property Details
| MLS® Number | X11899226 |
| Property Type | Single Family |
| Parking Space Total | 3 |
Building
| Bathroom Total | 2 |
| Bedrooms Above Ground | 7 |
| Bedrooms Total | 7 |
| Architectural Style | Bungalow |
| Basement Development | Finished |
| Basement Type | N/a (finished) |
| Construction Style Attachment | Detached |
| Cooling Type | Central Air Conditioning |
| Exterior Finish | Brick Facing, Brick |
| Foundation Type | Poured Concrete |
| Heating Fuel | Natural Gas |
| Heating Type | Forced Air |
| Stories Total | 1 |
| Type | House |
| Utility Water | Municipal Water |
Land
| Acreage | No |
| Sewer | Sanitary Sewer |
Rooms
| Level | Type | Length | Width | Dimensions |
|---|---|---|---|---|
| Basement | Bedroom | 3 m | 3 m | 3 m x 3 m |
| Basement | Bedroom | 3 m | 3 m | 3 m x 3 m |
| Basement | Bedroom | 3 m | 3 m | 3 m x 3 m |
| Basement | Bathroom | 2 m | 3 m | 2 m x 3 m |
| Ground Level | Bedroom | 3 m | 5 m | 3 m x 5 m |
| Ground Level | Bedroom | 4 m | 4 m | 4 m x 4 m |
| Ground Level | Bedroom | 4 m | 4 m | 4 m x 4 m |
| Ground Level | Bedroom | 4 m | 4 m | 4 m x 4 m |
| Ground Level | Kitchen | 4 m | 4 m | 4 m x 4 m |
https://www.realtor.ca/real-estate/27750973/245-lester-street-waterloo
Contact Us
Contact us for more information
Khaled Khalil
Salesperson
No Favourites Found

Sotheby's International Realty Canada,
Brokerage
243 Hurontario St,
Collingwood, ON L9Y 2M1
Office: 705 416 1499
Rioux Baker Davies Team Contacts

Sherry Rioux Team Lead
-
705-443-2793705-443-2793
-
Email SherryEmail Sherry

Emma Baker Team Lead
-
705-444-3989705-444-3989
-
Email EmmaEmail Emma

Craig Davies Team Lead
-
289-685-8513289-685-8513
-
Email CraigEmail Craig

Jacki Binnie Sales Representative
-
705-441-1071705-441-1071
-
Email JackiEmail Jacki

Hollie Knight Sales Representative
-
705-994-2842705-994-2842
-
Email HollieEmail Hollie

Manar Vandervecht Real Estate Broker
-
647-267-6700647-267-6700
-
Email ManarEmail Manar

Michael Maish Sales Representative
-
706-606-5814706-606-5814
-
Email MichaelEmail Michael

Almira Haupt Finance Administrator
-
705-416-1499705-416-1499
-
Email AlmiraEmail Almira
Google Reviews

































No Favourites Found

The trademarks REALTOR®, REALTORS®, and the REALTOR® logo are controlled by The Canadian Real Estate Association (CREA) and identify real estate professionals who are members of CREA. The trademarks MLS®, Multiple Listing Service® and the associated logos are owned by The Canadian Real Estate Association (CREA) and identify the quality of services provided by real estate professionals who are members of CREA. The trademark DDF® is owned by The Canadian Real Estate Association (CREA) and identifies CREA's Data Distribution Facility (DDF®)
January 18 2025 04:27:45
The Lakelands Association of REALTORS®
Century 21 Heritage House Ltd.
Quick Links
-
HomeHome
-
About UsAbout Us
-
Rental ServiceRental Service
-
Listing SearchListing Search
-
10 Advantages10 Advantages
-
ContactContact
Contact Us
-
243 Hurontario St,243 Hurontario St,
Collingwood, ON L9Y 2M1
Collingwood, ON L9Y 2M1 -
705 416 1499705 416 1499
-
riouxbakerteam@sothebysrealty.cariouxbakerteam@sothebysrealty.ca
© 2025 Rioux Baker Davies Team
-
The Blue MountainsThe Blue Mountains
-
Privacy PolicyPrivacy Policy

