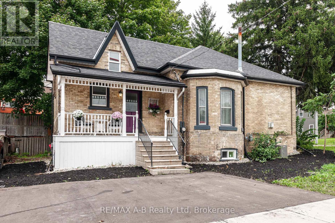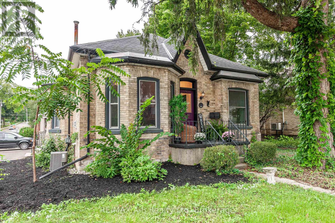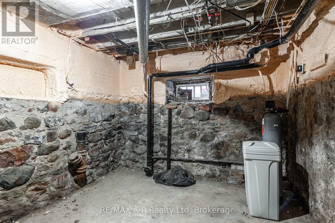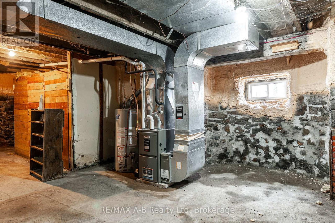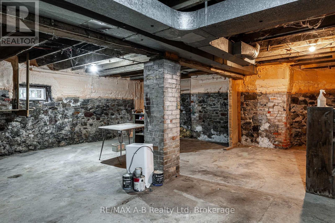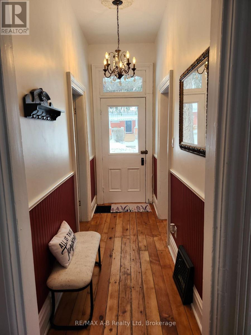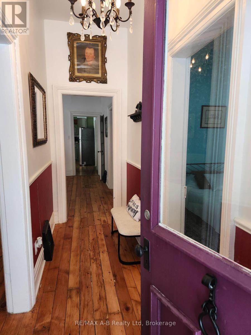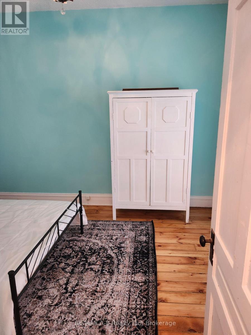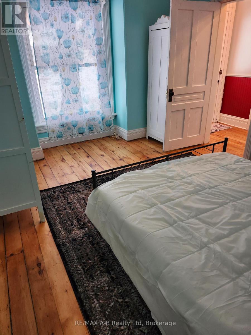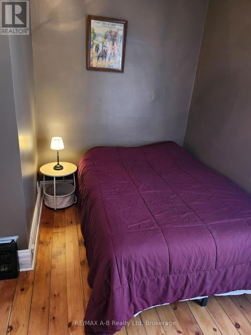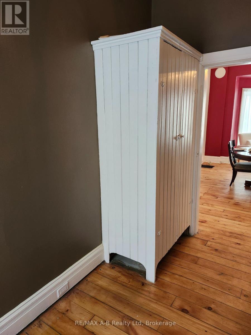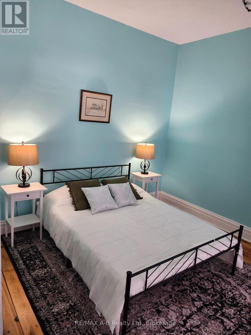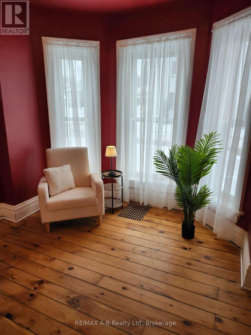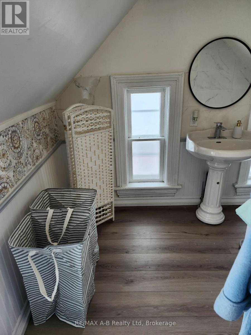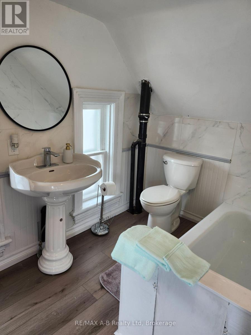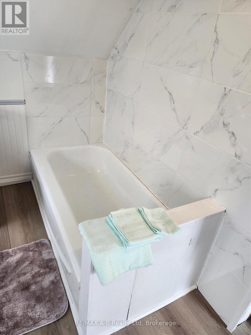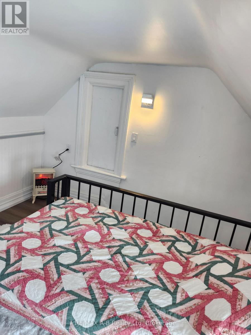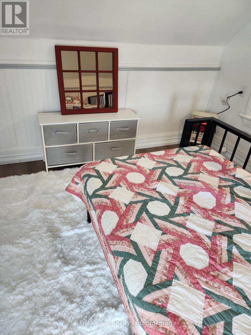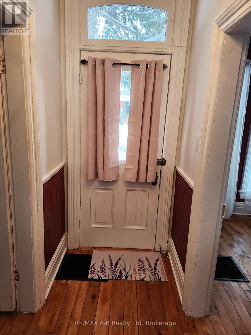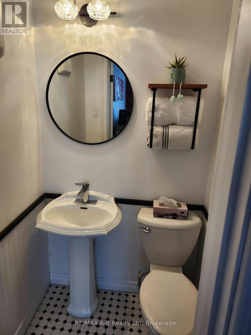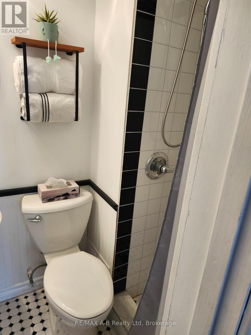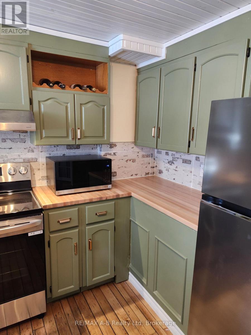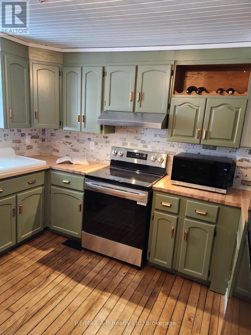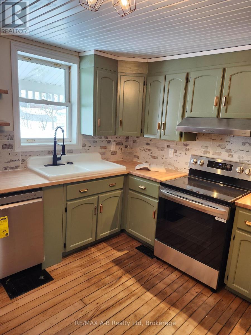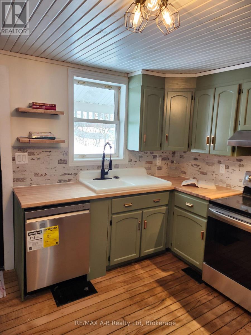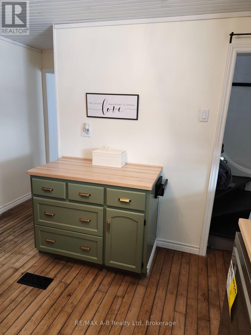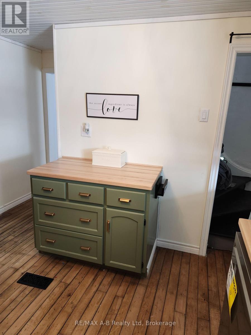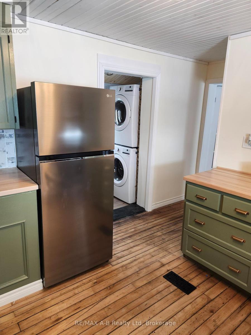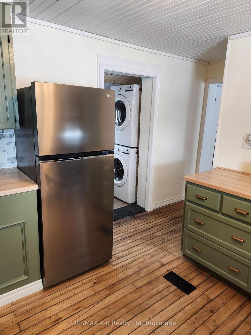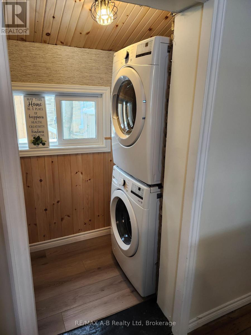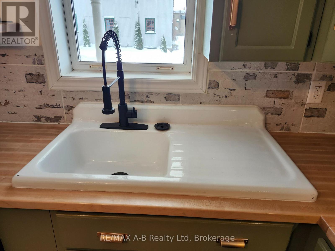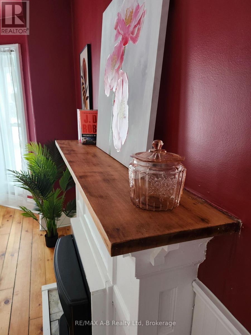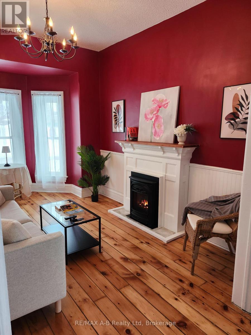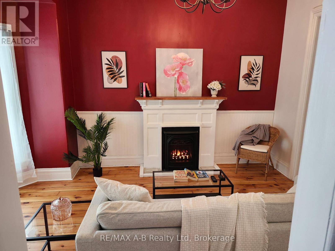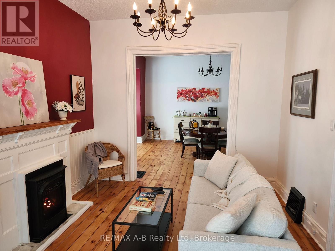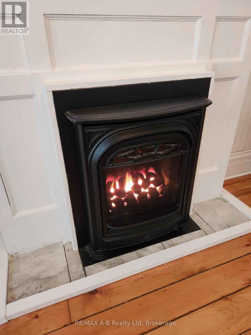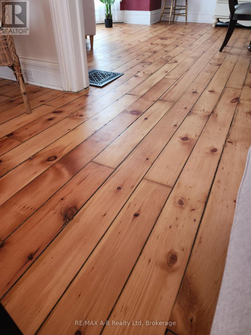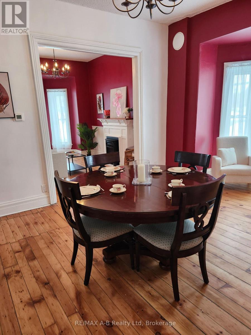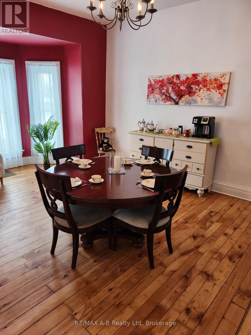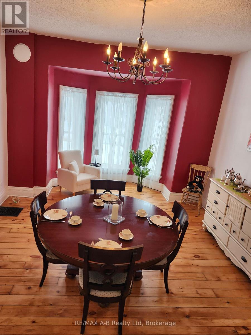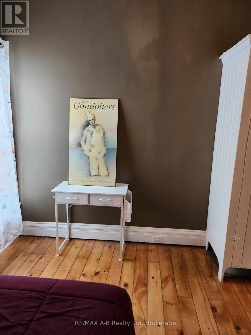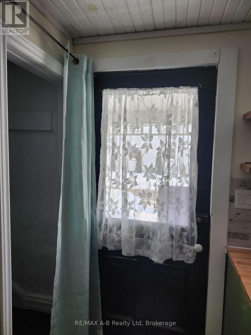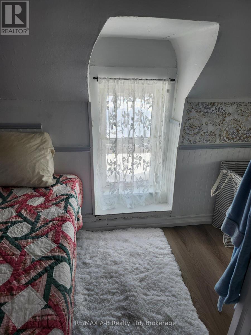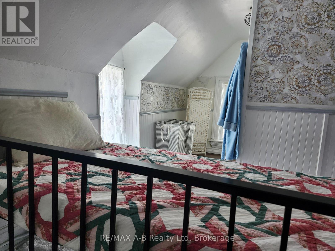$645,000
Nestled in the heart of Stratford, this charming 1885 yellow brick Ontario cottage-style home blends historical character with modern comfort. The cozy living spaces boast restored original wood floors, period details that have been lovingly brought back to life and warm natural light. This 1.5 storey gem features a convenient layout with a quaint country kitchen that has been fitted with brand new appliances, custom built cabinets and stunning custom maple hardwood butcher block counter tops, perfect for preparing meals. The charming living room has an original wood fireplace mantel with a refinished pine top and a gas insert similar in look to the original self contained unit. The bedrooms offer a quiet retreat with freshly painted walls, refinished wood floors and high ceilings. With its rich history and undeniable charm, this 1885 Ontario cottage-style home is an ideal blend of old-world charm and contemporary living. Investors: The Stratford theatre season is almost here, this home is zoned so it can be utilized as an Airbnb and is close to all amenities. Come experience the magic of living in a piece of Ontario's history...call your Realtor today. (id:54532)
Open House
This property has open houses!
5:00 pm
Ends at:7:00 pm
9:30 am
Ends at:12:00 pm
Property Details
| MLS® Number | X12034892 |
| Property Type | Single Family |
| Community Name | Stratford |
| Amenities Near By | Public Transit, Place Of Worship, Schools, Hospital, Park |
| Parking Space Total | 2 |
Building
| Bathroom Total | 2 |
| Bedrooms Above Ground | 3 |
| Bedrooms Total | 3 |
| Age | 100+ Years |
| Amenities | Fireplace(s) |
| Appliances | All |
| Basement Development | Unfinished |
| Basement Type | N/a (unfinished) |
| Construction Status | Insulation Upgraded |
| Construction Style Attachment | Detached |
| Cooling Type | Central Air Conditioning |
| Exterior Finish | Brick, Wood |
| Fireplace Present | Yes |
| Fireplace Total | 1 |
| Fireplace Type | Insert |
| Flooring Type | Hardwood |
| Foundation Type | Stone |
| Half Bath Total | 1 |
| Heating Fuel | Natural Gas |
| Heating Type | Forced Air |
| Stories Total | 2 |
| Size Interior | 1,100 - 1,500 Ft2 |
| Type | House |
| Utility Water | Municipal Water |
Parking
| No Garage |
Land
| Acreage | No |
| Land Amenities | Public Transit, Place Of Worship, Schools, Hospital, Park |
| Sewer | Sanitary Sewer |
| Size Depth | 66 Ft |
| Size Frontage | 52 Ft |
| Size Irregular | 52 X 66 Ft |
| Size Total Text | 52 X 66 Ft |
| Zoning Description | R2 |
Rooms
| Level | Type | Length | Width | Dimensions |
|---|---|---|---|---|
| Second Level | Bedroom | 4.6 m | 2 m | 4.6 m x 2 m |
| Second Level | Bathroom | 4.6 m | 2 m | 4.6 m x 2 m |
| Ground Level | Primary Bedroom | 4.62 m | 3.48 m | 4.62 m x 3.48 m |
| Ground Level | Bedroom | 3.63 m | 3.51 m | 3.63 m x 3.51 m |
| Ground Level | Kitchen | 4.6 m | 3.48 m | 4.6 m x 3.48 m |
| Ground Level | Laundry Room | 2.59 m | 1.22 m | 2.59 m x 1.22 m |
| Ground Level | Bathroom | 2.7 m | 1.9 m | 2.7 m x 1.9 m |
| Ground Level | Dining Room | 6.05 m | 4.17 m | 6.05 m x 4.17 m |
| Ground Level | Living Room | 4.78 m | 3.53 m | 4.78 m x 3.53 m |
| Ground Level | Foyer | 3.63 m | 1.24 m | 3.63 m x 1.24 m |
Utilities
| Cable | Available |
| Sewer | Installed |
https://www.realtor.ca/real-estate/28059140/246-wellington-street-stratford-stratford
Contact Us
Contact us for more information
Steve Abram
Salesperson
No Favourites Found

Sotheby's International Realty Canada,
Brokerage
243 Hurontario St,
Collingwood, ON L9Y 2M1
Office: 705 416 1499
Rioux Baker Davies Team Contacts

Sherry Rioux Team Lead
-
705-443-2793705-443-2793
-
Email SherryEmail Sherry

Emma Baker Team Lead
-
705-444-3989705-444-3989
-
Email EmmaEmail Emma

Craig Davies Team Lead
-
289-685-8513289-685-8513
-
Email CraigEmail Craig

Jacki Binnie Sales Representative
-
705-441-1071705-441-1071
-
Email JackiEmail Jacki

Hollie Knight Sales Representative
-
705-994-2842705-994-2842
-
Email HollieEmail Hollie

Manar Vandervecht Real Estate Broker
-
647-267-6700647-267-6700
-
Email ManarEmail Manar

Michael Maish Sales Representative
-
706-606-5814706-606-5814
-
Email MichaelEmail Michael

Almira Haupt Finance Administrator
-
705-416-1499705-416-1499
-
Email AlmiraEmail Almira
Google Reviews









































No Favourites Found

The trademarks REALTOR®, REALTORS®, and the REALTOR® logo are controlled by The Canadian Real Estate Association (CREA) and identify real estate professionals who are members of CREA. The trademarks MLS®, Multiple Listing Service® and the associated logos are owned by The Canadian Real Estate Association (CREA) and identify the quality of services provided by real estate professionals who are members of CREA. The trademark DDF® is owned by The Canadian Real Estate Association (CREA) and identifies CREA's Data Distribution Facility (DDF®)
April 06 2025 07:56:23
The Lakelands Association of REALTORS®
RE/MAX A-B Realty Ltd
Quick Links
-
HomeHome
-
About UsAbout Us
-
Rental ServiceRental Service
-
Listing SearchListing Search
-
10 Advantages10 Advantages
-
ContactContact
Contact Us
-
243 Hurontario St,243 Hurontario St,
Collingwood, ON L9Y 2M1
Collingwood, ON L9Y 2M1 -
705 416 1499705 416 1499
-
riouxbakerteam@sothebysrealty.cariouxbakerteam@sothebysrealty.ca
© 2025 Rioux Baker Davies Team
-
The Blue MountainsThe Blue Mountains
-
Privacy PolicyPrivacy Policy
