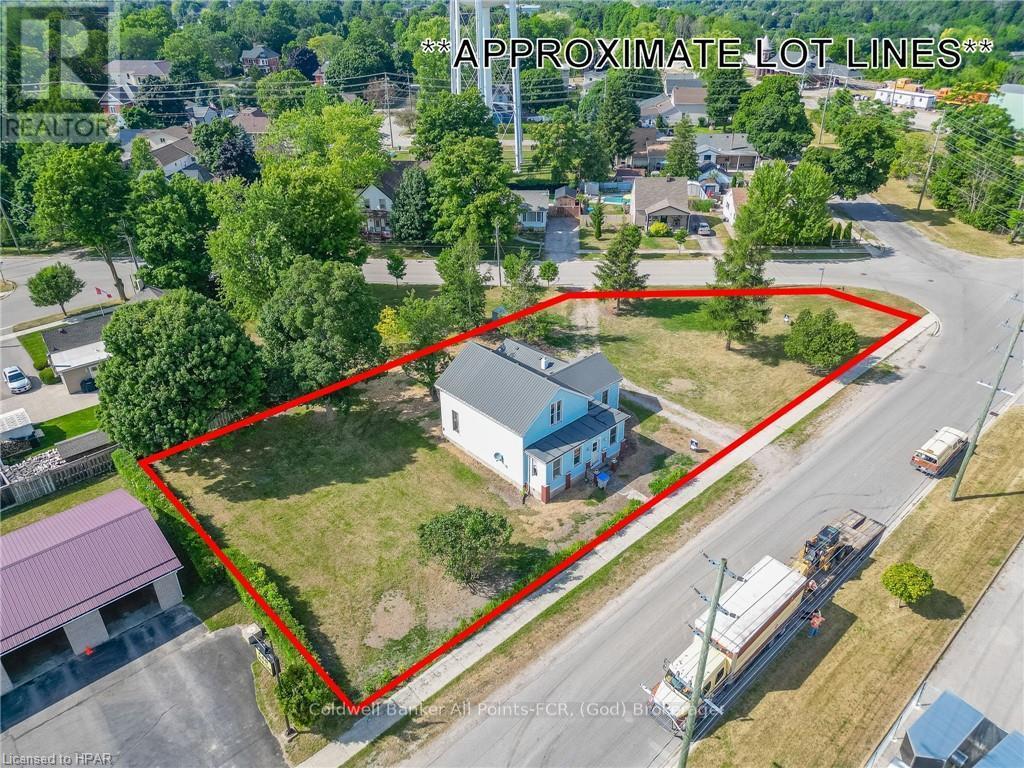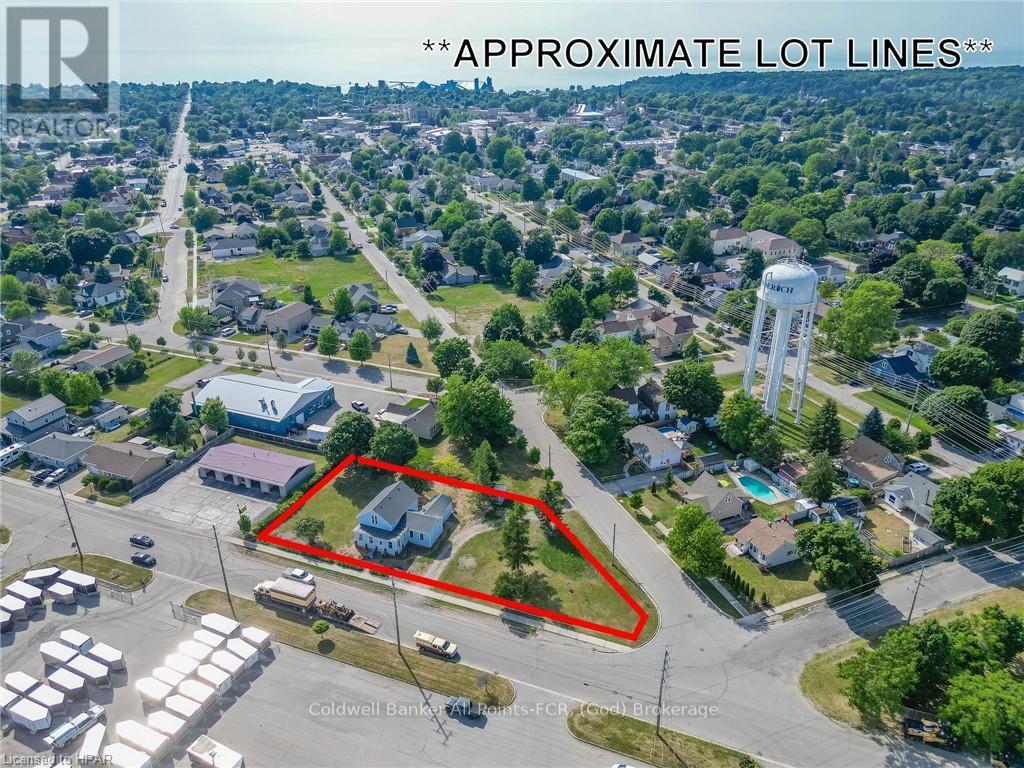$399,900
Opportunity knocks with this 1.5 storey home on .5 acre lot in the town of Goderich, along the shores of Lake Huron. Yes, you read that correctly! Huge potential with this home and property to develop further or fix up the current home and enjoy all this giant sized lot offers. Property is zoned R2 and provides itself for plenty of development options for the right buyer. Close proximity to downtown and all amenities. The home is in need of some TLC and being sold 'as is'. (id:54532)
Property Details
| MLS® Number | X10780585 |
| Property Type | Single Family |
| Community Name | Goderich Town |
| Amenities Near By | Hospital |
| Parking Space Total | 8 |
Building
| Bathroom Total | 1 |
| Bedrooms Above Ground | 4 |
| Bedrooms Total | 4 |
| Basement Development | Unfinished |
| Basement Type | Partial (unfinished) |
| Construction Style Attachment | Detached |
| Exterior Finish | Vinyl Siding |
| Foundation Type | Stone |
| Heating Fuel | Natural Gas |
| Heating Type | Forced Air |
| Stories Total | 2 |
| Type | House |
| Utility Water | Municipal Water |
Land
| Acreage | No |
| Land Amenities | Hospital |
| Sewer | Sanitary Sewer |
| Size Frontage | 250 M |
| Size Irregular | 250 Acre |
| Size Total Text | 250 Acre|1/2 - 1.99 Acres |
| Zoning Description | R2 |
Rooms
| Level | Type | Length | Width | Dimensions |
|---|---|---|---|---|
| Second Level | Bedroom | 3.48 m | 4.8 m | 3.48 m x 4.8 m |
| Second Level | Bedroom | 4.27 m | 3.02 m | 4.27 m x 3.02 m |
| Second Level | Bedroom | 3.66 m | 3.23 m | 3.66 m x 3.23 m |
| Main Level | Kitchen | 5.79 m | 4.57 m | 5.79 m x 4.57 m |
| Main Level | Dining Room | 4.47 m | 3.84 m | 4.47 m x 3.84 m |
| Main Level | Bedroom | 2.64 m | 3.43 m | 2.64 m x 3.43 m |
| Main Level | Bathroom | Measurements not available | ||
| Main Level | Living Room | 4.57 m | 4.22 m | 4.57 m x 4.22 m |
| Main Level | Recreational, Games Room | 1.98 m | 8.23 m | 1.98 m x 8.23 m |
Utilities
| Cable | Installed |
| Wireless | Available |
Contact Us
Contact us for more information
Donny Rivers
Broker of Record
www.goderichandareahomes.com/
www.facebook.com/donnyrivers.realestate
Erin Wilson
Salesperson
www.goderichandareahomes.com/
www.facebook.com/erinwilson.realestate
No Favourites Found

Sotheby's International Realty Canada,
Brokerage
243 Hurontario St,
Collingwood, ON L9Y 2M1
Office: 705 416 1499
Rioux Baker Davies Team Contacts

Sherry Rioux Team Lead
-
705-443-2793705-443-2793
-
Email SherryEmail Sherry

Emma Baker Team Lead
-
705-444-3989705-444-3989
-
Email EmmaEmail Emma

Craig Davies Team Lead
-
289-685-8513289-685-8513
-
Email CraigEmail Craig

Jacki Binnie Sales Representative
-
705-441-1071705-441-1071
-
Email JackiEmail Jacki

Hollie Knight Sales Representative
-
705-994-2842705-994-2842
-
Email HollieEmail Hollie

Manar Vandervecht Real Estate Broker
-
647-267-6700647-267-6700
-
Email ManarEmail Manar

Michael Maish Sales Representative
-
706-606-5814706-606-5814
-
Email MichaelEmail Michael

Almira Haupt Finance Administrator
-
705-416-1499705-416-1499
-
Email AlmiraEmail Almira
Google Reviews

































No Favourites Found

The trademarks REALTOR®, REALTORS®, and the REALTOR® logo are controlled by The Canadian Real Estate Association (CREA) and identify real estate professionals who are members of CREA. The trademarks MLS®, Multiple Listing Service® and the associated logos are owned by The Canadian Real Estate Association (CREA) and identify the quality of services provided by real estate professionals who are members of CREA. The trademark DDF® is owned by The Canadian Real Estate Association (CREA) and identifies CREA's Data Distribution Facility (DDF®)
January 17 2025 06:57:46
The Lakelands Association of REALTORS®
Coldwell Banker All Points-Festival City Realty
Quick Links
-
HomeHome
-
About UsAbout Us
-
Rental ServiceRental Service
-
Listing SearchListing Search
-
10 Advantages10 Advantages
-
ContactContact
Contact Us
-
243 Hurontario St,243 Hurontario St,
Collingwood, ON L9Y 2M1
Collingwood, ON L9Y 2M1 -
705 416 1499705 416 1499
-
riouxbakerteam@sothebysrealty.cariouxbakerteam@sothebysrealty.ca
© 2025 Rioux Baker Davies Team
-
The Blue MountainsThe Blue Mountains
-
Privacy PolicyPrivacy Policy
















