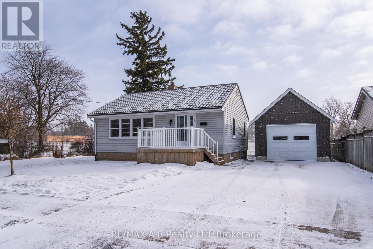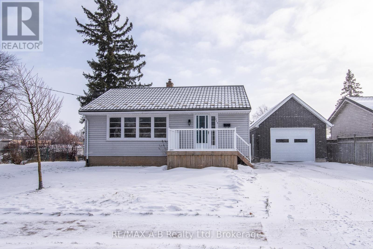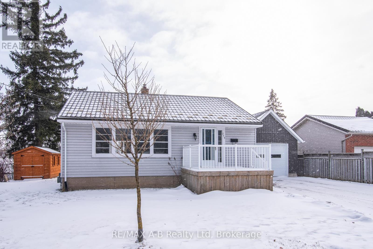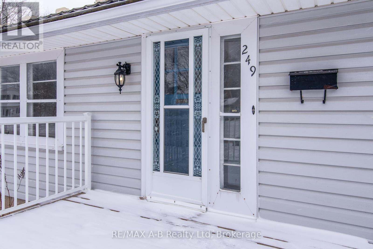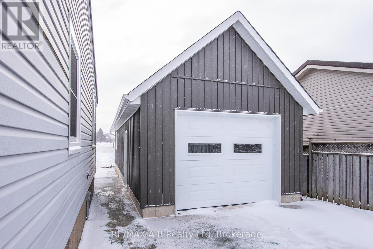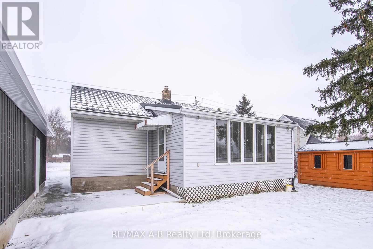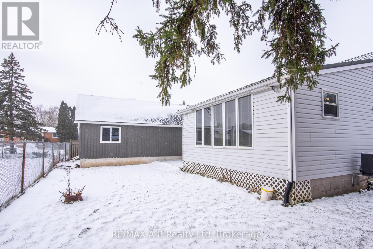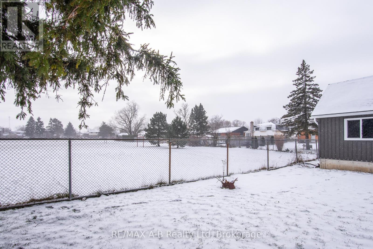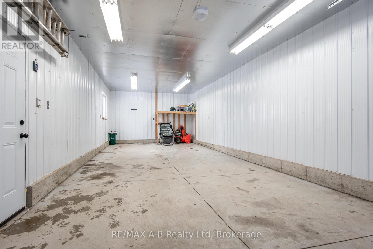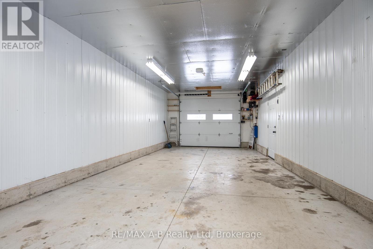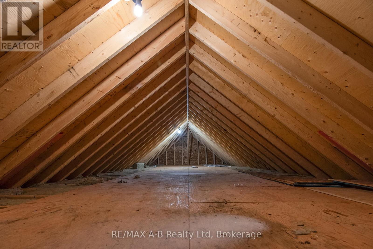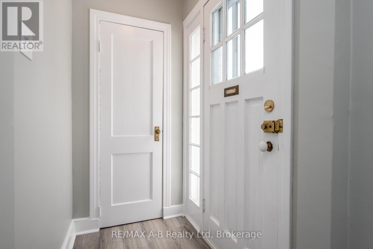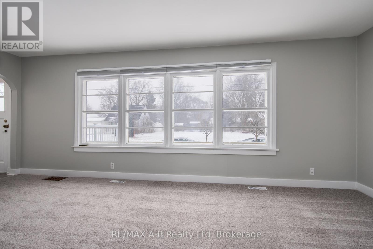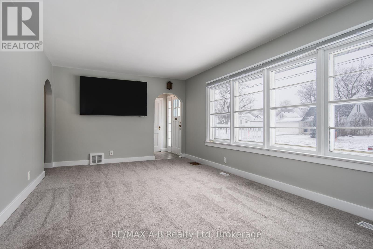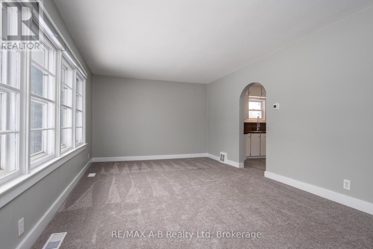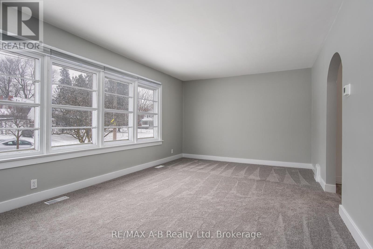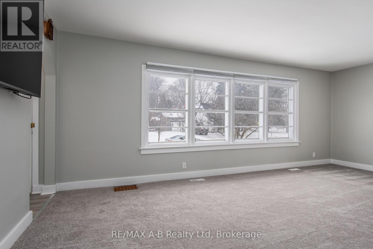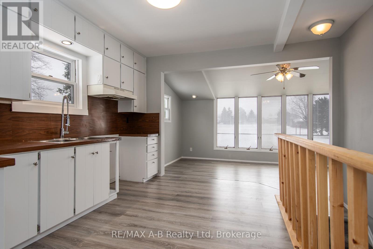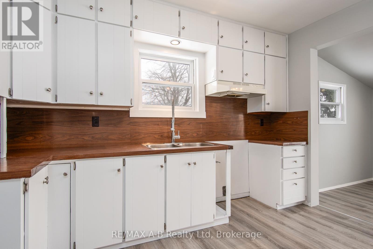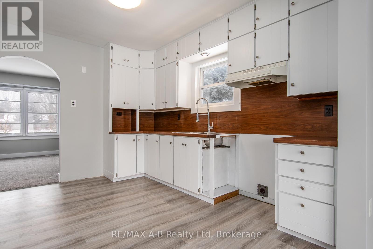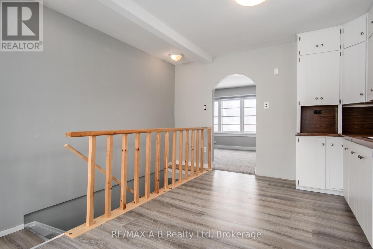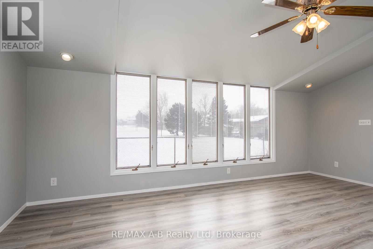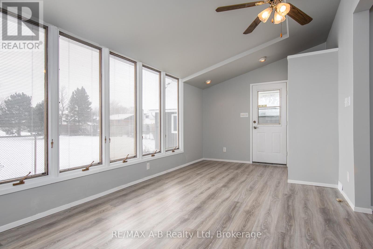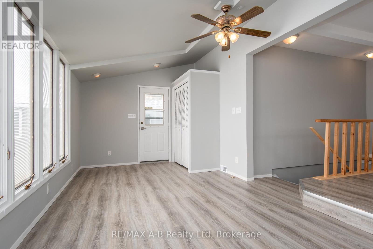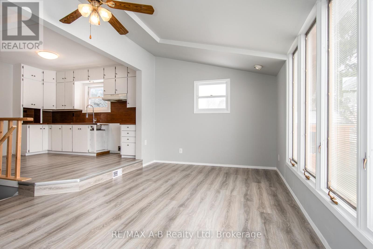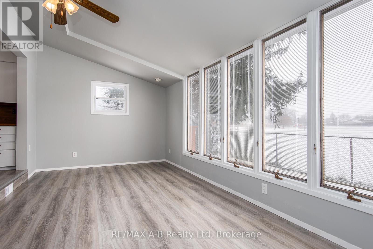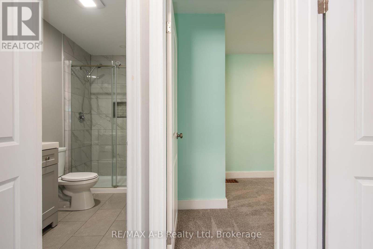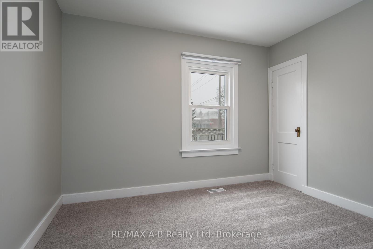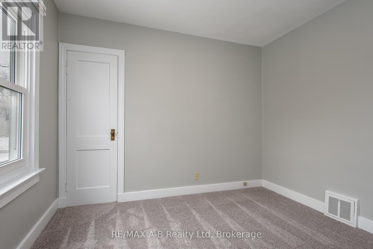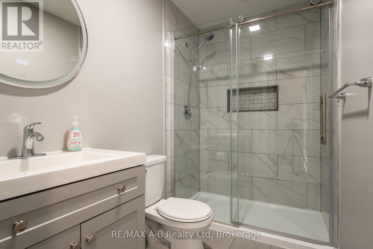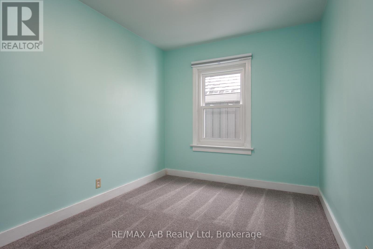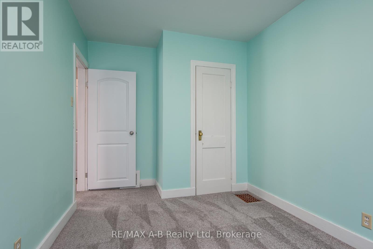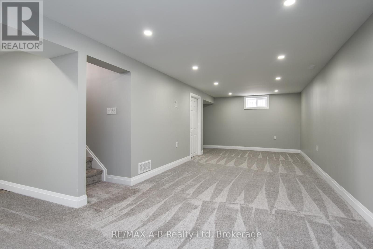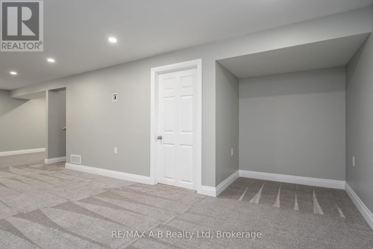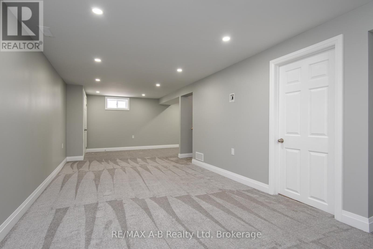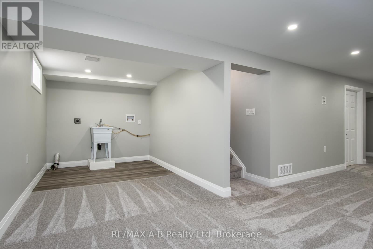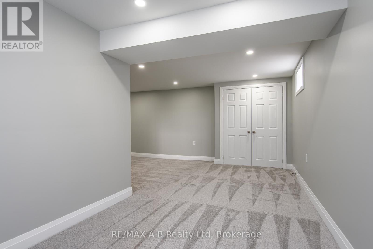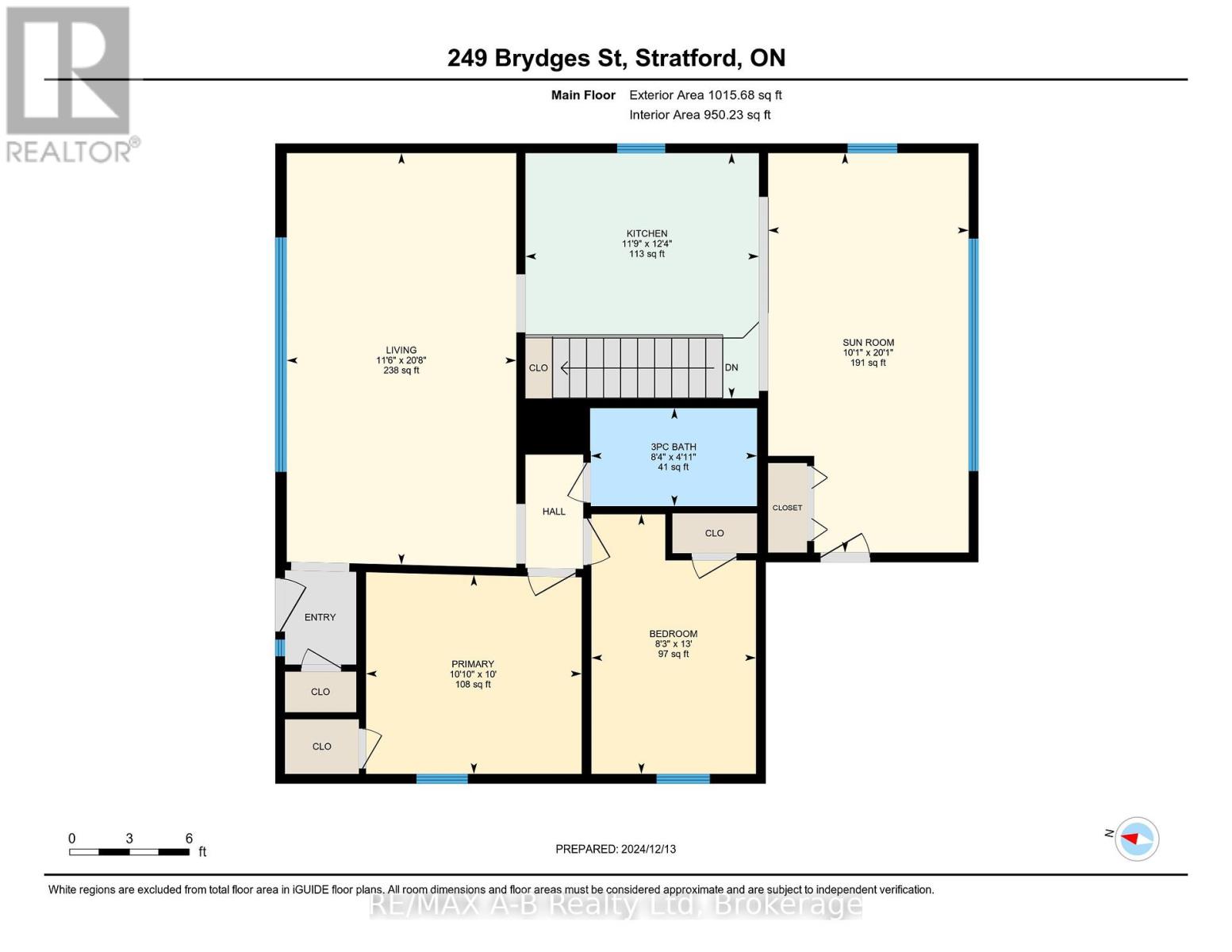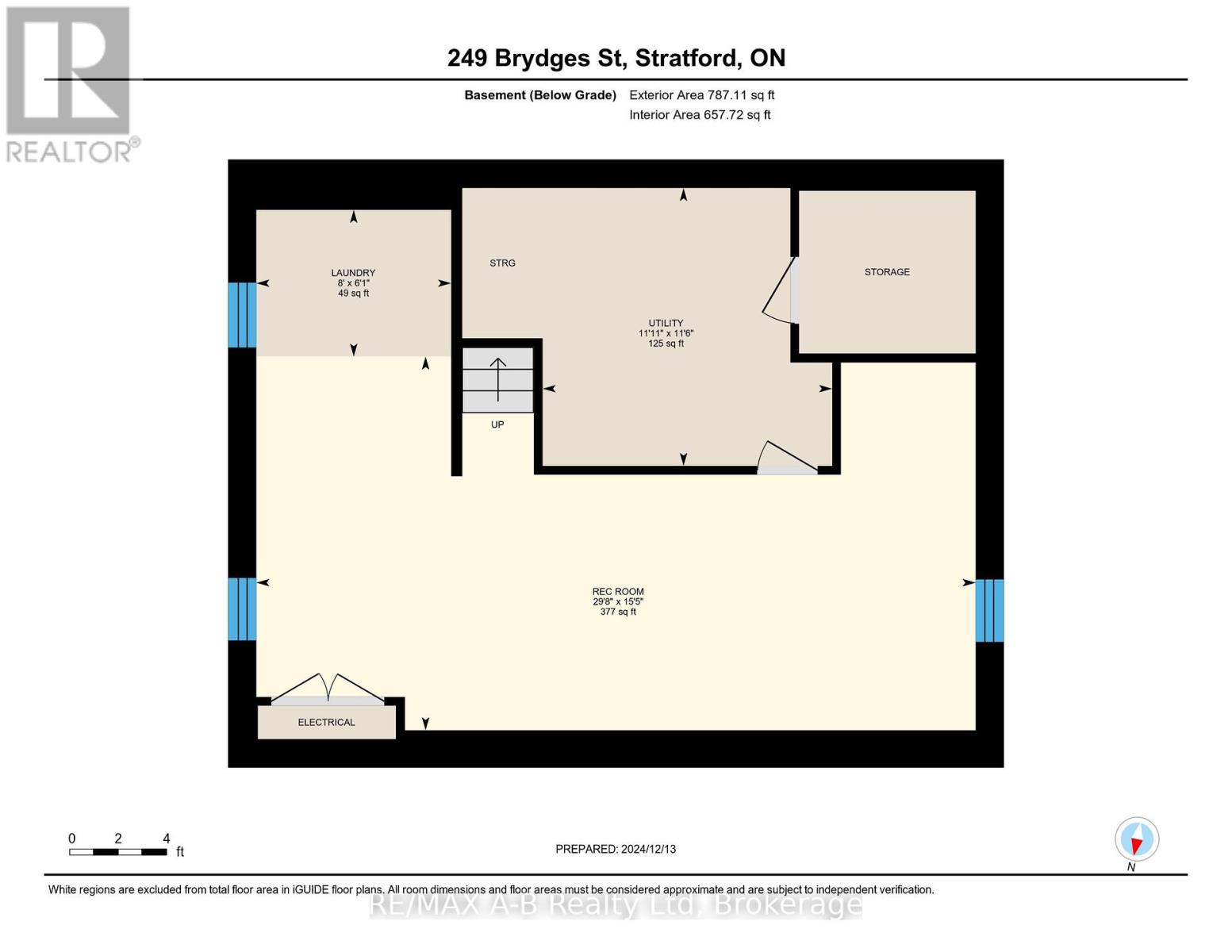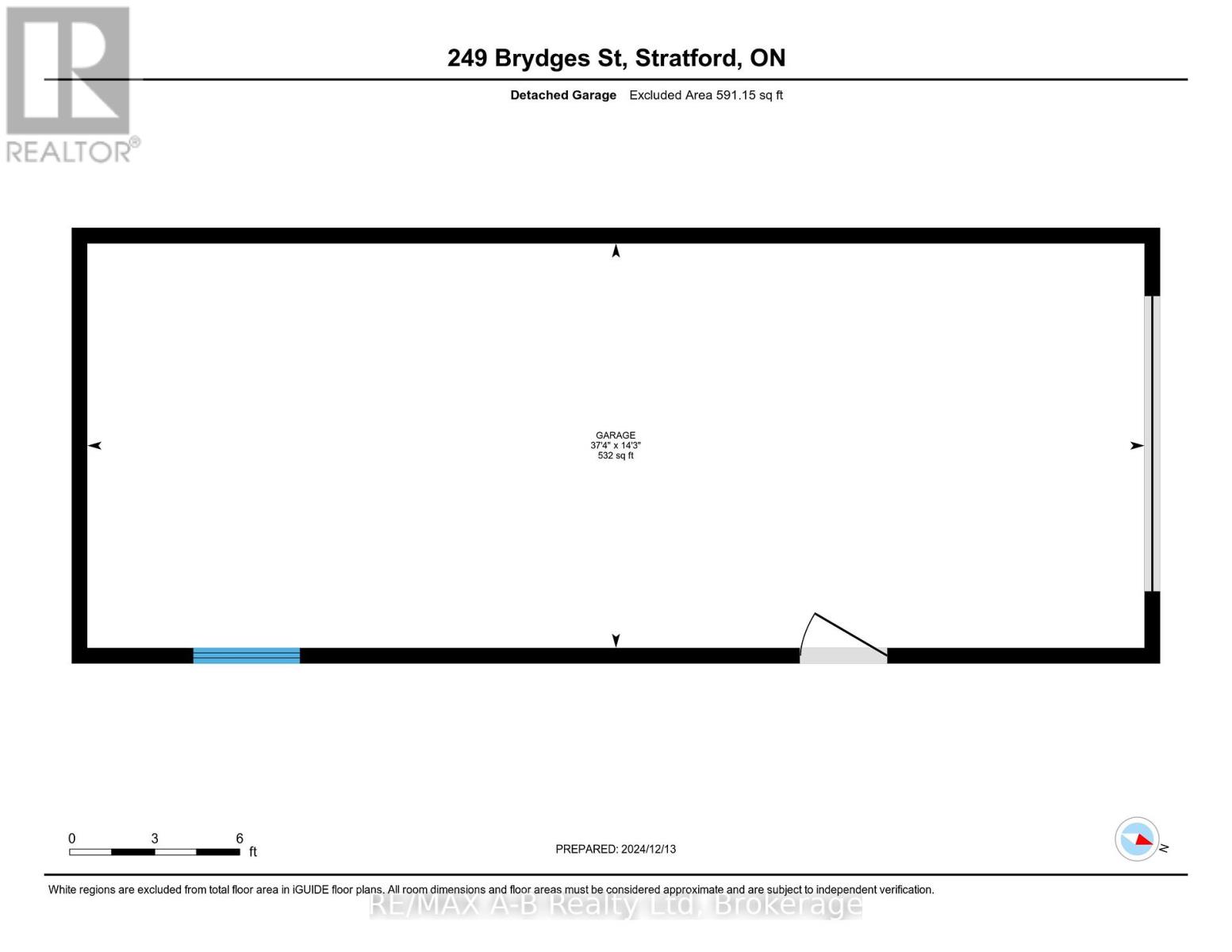LOADING
$545,000
Are you ready to jump into the market or looking to down-size? This inviting 2-bedroom, 1-bath bungalow has been recently painted, has had new flooring and carpet installed throughout, together with a bathroom update, this cozy gem feels fresh and ready for you to move in. The sunroom offers a perfect escape for your morning coffee or evening relaxation. Downstairs, the finished basement provides lots of additional living space, ideal for a recreation room, games area or for entertaining. Love to tinker or need extra storage? Constructed in 2023, the 15' x 40', detached garage with storage above has you covered. Don't miss out on this delightful home, schedule your tour today and make it yours! (id:54532)
Property Details
| MLS® Number | X11891801 |
| Property Type | Single Family |
| Community Name | Stratford |
| AmenitiesNearBy | Hospital, Public Transit, Schools |
| CommunityFeatures | Community Centre |
| ParkingSpaceTotal | 6 |
Building
| BathroomTotal | 1 |
| BedroomsAboveGround | 2 |
| BedroomsTotal | 2 |
| Appliances | Water Heater, Water Softener, Garage Door Opener Remote(s) |
| ArchitecturalStyle | Bungalow |
| BasementDevelopment | Finished |
| BasementType | N/a (finished) |
| ConstructionStyleAttachment | Detached |
| CoolingType | Central Air Conditioning |
| ExteriorFinish | Vinyl Siding |
| FoundationType | Poured Concrete, Block |
| HeatingFuel | Natural Gas |
| HeatingType | Forced Air |
| StoriesTotal | 1 |
| SizeInterior | 699.9943 - 1099.9909 Sqft |
| Type | House |
| UtilityWater | Municipal Water |
Parking
| Detached Garage |
Land
| Acreage | No |
| LandAmenities | Hospital, Public Transit, Schools |
| Sewer | Sanitary Sewer |
| SizeDepth | 80 Ft |
| SizeFrontage | 73 Ft ,10 In |
| SizeIrregular | 73.9 X 80 Ft |
| SizeTotalText | 73.9 X 80 Ft |
| ZoningDescription | R2(1) |
Rooms
| Level | Type | Length | Width | Dimensions |
|---|---|---|---|---|
| Basement | Family Room | 9.05 m | 4.7 m | 9.05 m x 4.7 m |
| Basement | Laundry Room | 2.45 m | 1.85 m | 2.45 m x 1.85 m |
| Basement | Utility Room | 3.64 m | 3.5 m | 3.64 m x 3.5 m |
| Main Level | Kitchen | 3.76 m | 3.58 m | 3.76 m x 3.58 m |
| Main Level | Sunroom | 6.12 m | 3.07 m | 6.12 m x 3.07 m |
| Main Level | Living Room | 6.3 m | 3.52 m | 6.3 m x 3.52 m |
| Main Level | Primary Bedroom | 3.3 m | 3.04 m | 3.3 m x 3.04 m |
| Main Level | Bedroom 2 | 2.52 m | 3.98 m | 2.52 m x 3.98 m |
| Main Level | Bathroom | 2.55 m | 1.5 m | 2.55 m x 1.5 m |
https://www.realtor.ca/real-estate/27735515/249-brydges-street-stratford-stratford
Interested?
Contact us for more information
Liz Schmidt
Salesperson
Sheri Mckay
Salesperson
No Favourites Found

Sotheby's International Realty Canada,
Brokerage
243 Hurontario St,
Collingwood, ON L9Y 2M1
Office: 705 416 1499
Rioux Baker Davies Team Contacts

Sherry Rioux Team Lead
-
705-443-2793705-443-2793
-
Email SherryEmail Sherry

Emma Baker Team Lead
-
705-444-3989705-444-3989
-
Email EmmaEmail Emma

Craig Davies Team Lead
-
289-685-8513289-685-8513
-
Email CraigEmail Craig

Jacki Binnie Sales Representative
-
705-441-1071705-441-1071
-
Email JackiEmail Jacki

Hollie Knight Sales Representative
-
705-994-2842705-994-2842
-
Email HollieEmail Hollie

Manar Vandervecht Real Estate Broker
-
647-267-6700647-267-6700
-
Email ManarEmail Manar

Michael Maish Sales Representative
-
706-606-5814706-606-5814
-
Email MichaelEmail Michael

Almira Haupt Finance Administrator
-
705-416-1499705-416-1499
-
Email AlmiraEmail Almira
Google Reviews






































No Favourites Found

The trademarks REALTOR®, REALTORS®, and the REALTOR® logo are controlled by The Canadian Real Estate Association (CREA) and identify real estate professionals who are members of CREA. The trademarks MLS®, Multiple Listing Service® and the associated logos are owned by The Canadian Real Estate Association (CREA) and identify the quality of services provided by real estate professionals who are members of CREA. The trademark DDF® is owned by The Canadian Real Estate Association (CREA) and identifies CREA's Data Distribution Facility (DDF®)
December 15 2024 12:37:17
Muskoka Haliburton Orillia – The Lakelands Association of REALTORS®
RE/MAX A-B Realty Ltd
Quick Links
-
HomeHome
-
About UsAbout Us
-
Rental ServiceRental Service
-
Listing SearchListing Search
-
10 Advantages10 Advantages
-
ContactContact
Contact Us
-
243 Hurontario St,243 Hurontario St,
Collingwood, ON L9Y 2M1
Collingwood, ON L9Y 2M1 -
705 416 1499705 416 1499
-
riouxbakerteam@sothebysrealty.cariouxbakerteam@sothebysrealty.ca
© 2024 Rioux Baker Davies Team
-
The Blue MountainsThe Blue Mountains
-
Privacy PolicyPrivacy Policy
