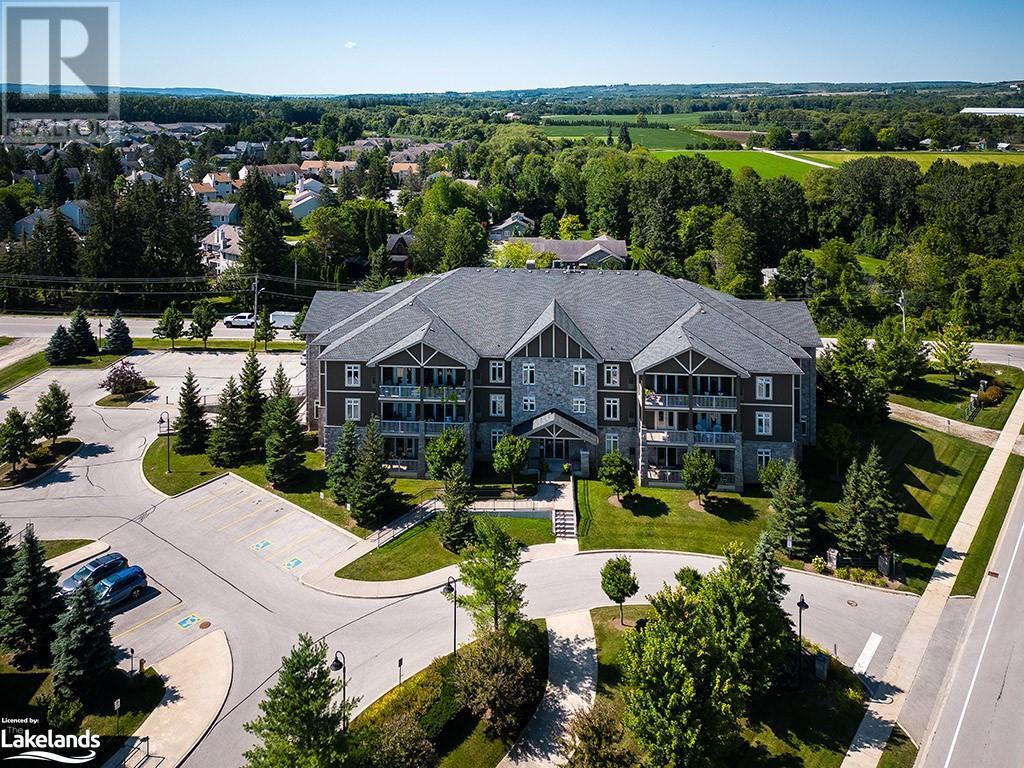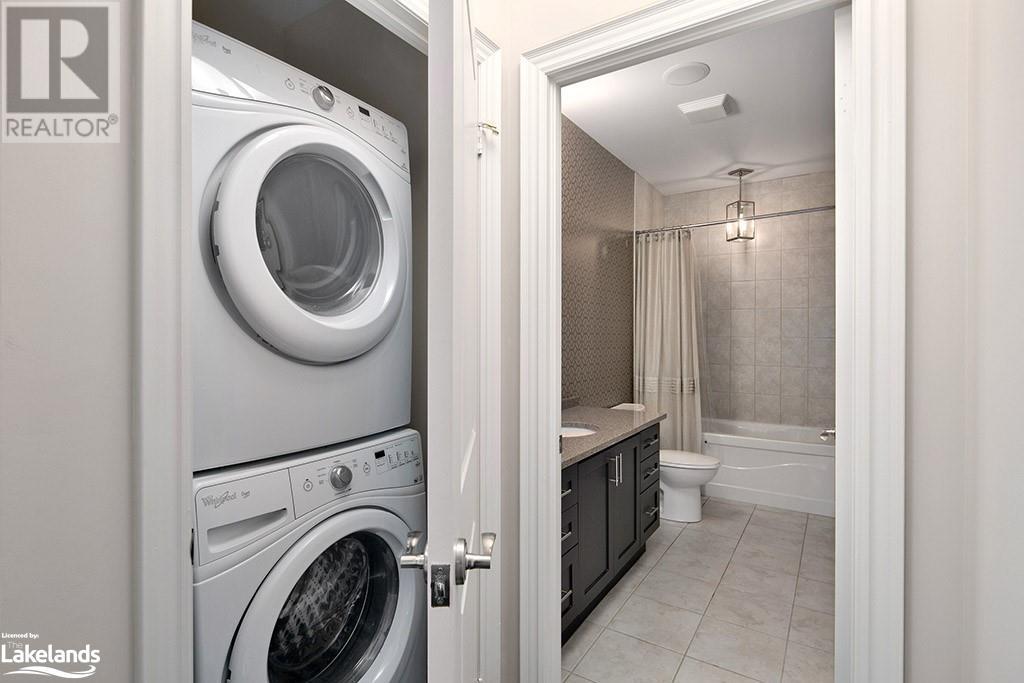LOADING
$2,850 MonthlyParking
Highly Sought-After 2nd Floor Suite in Far Hills Community, Thornbury. LEASE + utilities. This stunning 2-bed, 2-bath suite in the prestigious Far Hills community offers the perfect blend of modern living and small-town charm. Ideally located just a short walk to downtown Thornbury, you’ll be surrounded by an array of restaurants, boutique shops, and the picturesque beauty of Georgian Bay. A short drive to private ski hills and Blue Mountain. Boasting an open-concept layout, this upscale suite features engineered hardwood flooring throughout, and luxurious stone countertops in both the kitchen and bathrooms. The spacious living area opens onto a private balcony through elegant French doors, offering a tranquil spot for relaxation, or to enjoy BBQs (electric only). The primary bedroom is a true retreat with a spa-like 5pc ensuite that includes a separate walk-in shower and a jet tub. Residents of Far Hills enjoy exclusive access to a range of amenities, including a welcoming clubhouse with a rec room, BBQ area, outdoor pool, and tennis courts. Additionally, this suite includes one reserved underground parking spot and a private locker for extra storage. Don’t miss the opportunity to live in one of Thornbury's most desirable communities! (id:54532)
Property Details
| MLS® Number | 40676247 |
| Property Type | Single Family |
| AmenitiesNearBy | Golf Nearby, Marina, Park, Place Of Worship, Playground, Schools, Shopping, Ski Area |
| CommunityFeatures | Quiet Area, Community Centre |
| Features | Corner Site, Balcony |
| ParkingSpaceTotal | 1 |
| PoolType | Inground Pool |
| StorageType | Locker |
| Structure | Tennis Court |
Building
| BathroomTotal | 2 |
| BedroomsAboveGround | 2 |
| BedroomsTotal | 2 |
| Amenities | Exercise Centre |
| Appliances | Dishwasher, Dryer, Refrigerator, Stove, Washer |
| BasementType | None |
| ConstructionMaterial | Wood Frame |
| ConstructionStyleAttachment | Attached |
| CoolingType | Central Air Conditioning |
| ExteriorFinish | Stone, Wood |
| FireProtection | Smoke Detectors, Security System |
| HeatingType | Forced Air |
| StoriesTotal | 1 |
| SizeInterior | 1437 Sqft |
| Type | Apartment |
| UtilityWater | Municipal Water |
Parking
| Underground | |
| Visitor Parking |
Land
| AccessType | Water Access, Highway Access |
| Acreage | No |
| LandAmenities | Golf Nearby, Marina, Park, Place Of Worship, Playground, Schools, Shopping, Ski Area |
| LandscapeFeatures | Landscaped |
| Sewer | Municipal Sewage System |
| SizeTotalText | Unknown |
| ZoningDescription | R1 |
Rooms
| Level | Type | Length | Width | Dimensions |
|---|---|---|---|---|
| Main Level | 4pc Bathroom | Measurements not available | ||
| Main Level | Full Bathroom | Measurements not available | ||
| Main Level | Primary Bedroom | 18'10'' x 13'7'' | ||
| Main Level | Bedroom | 12'7'' x 11'4'' | ||
| Main Level | Living Room | 15'0'' x 11'3'' | ||
| Main Level | Dining Room | 15'0'' x 10'10'' | ||
| Main Level | Kitchen | 11'7'' x 9'0'' |
https://www.realtor.ca/real-estate/27658238/25-beaver-street-s-unit-205-the-blue-mountains
Interested?
Contact us for more information
Todd Vanzuilekom
Salesperson
No Favourites Found

Sotheby's International Realty Canada, Brokerage
243 Hurontario St,
Collingwood, ON L9Y 2M1
Rioux Baker Team Contacts
Click name for contact details.
[vc_toggle title="Sherry Rioux*" style="round_outline" color="black" custom_font_container="tag:h3|font_size:18|text_align:left|color:black"]
Direct: 705-443-2793
EMAIL SHERRY[/vc_toggle]
[vc_toggle title="Emma Baker*" style="round_outline" color="black" custom_font_container="tag:h4|text_align:left"] Direct: 705-444-3989
EMAIL EMMA[/vc_toggle]
[vc_toggle title="Jacki Binnie**" style="round_outline" color="black" custom_font_container="tag:h4|text_align:left"]
Direct: 705-441-1071
EMAIL JACKI[/vc_toggle]
[vc_toggle title="Craig Davies**" style="round_outline" color="black" custom_font_container="tag:h4|text_align:left"]
Direct: 289-685-8513
EMAIL CRAIG[/vc_toggle]
[vc_toggle title="Hollie Knight**" style="round_outline" color="black" custom_font_container="tag:h4|text_align:left"]
Direct: 705-994-2842
EMAIL HOLLIE[/vc_toggle]
[vc_toggle title="Almira Haupt***" style="round_outline" color="black" custom_font_container="tag:h4|text_align:left"]
Direct: 705-416-1499 ext. 25
EMAIL ALMIRA[/vc_toggle]
No Favourites Found
[vc_toggle title="Ask a Question" style="round_outline" color="#5E88A1" custom_font_container="tag:h4|text_align:left"] [
][/vc_toggle]

The trademarks REALTOR®, REALTORS®, and the REALTOR® logo are controlled by The Canadian Real Estate Association (CREA) and identify real estate professionals who are members of CREA. The trademarks MLS®, Multiple Listing Service® and the associated logos are owned by The Canadian Real Estate Association (CREA) and identify the quality of services provided by real estate professionals who are members of CREA. The trademark DDF® is owned by The Canadian Real Estate Association (CREA) and identifies CREA's Data Distribution Facility (DDF®)
November 16 2024 05:50:35
Muskoka Haliburton Orillia – The Lakelands Association of REALTORS®
Royal LePage Locations North (Thornbury), Brokerage























