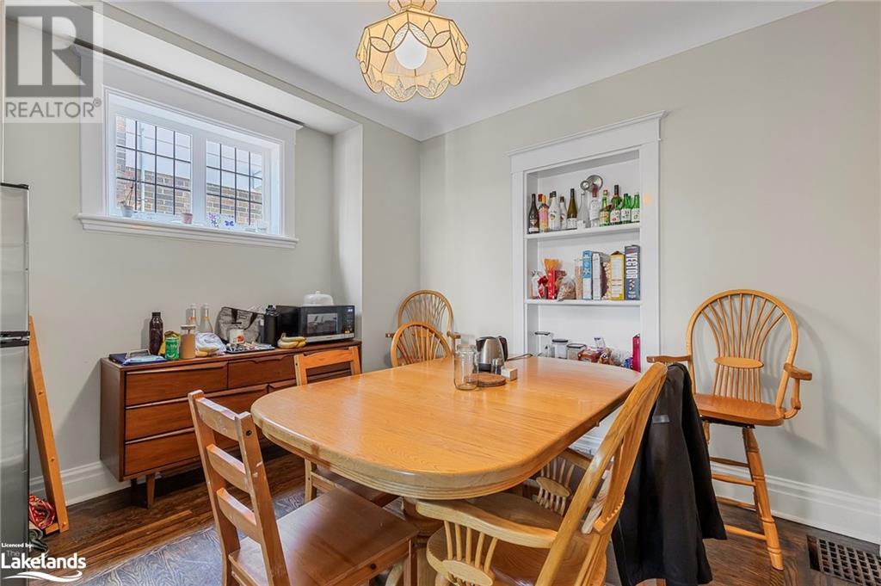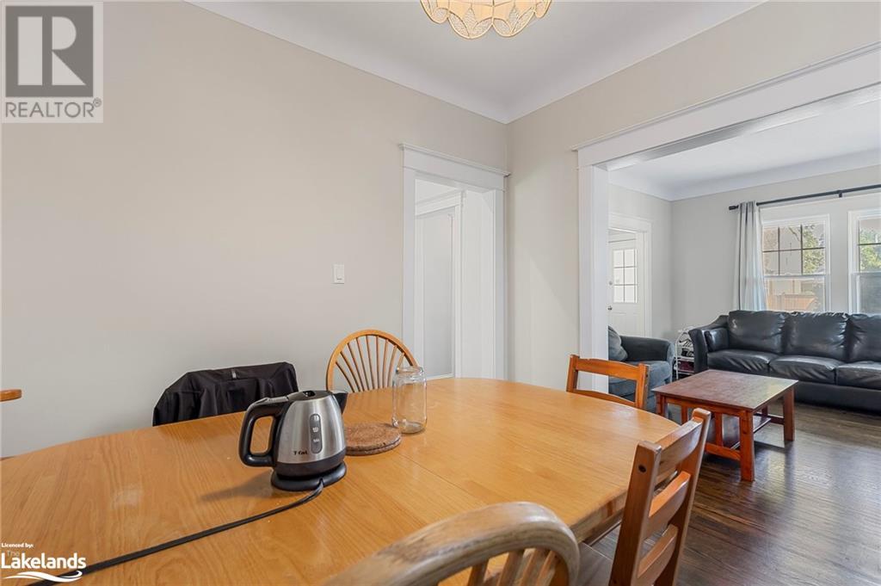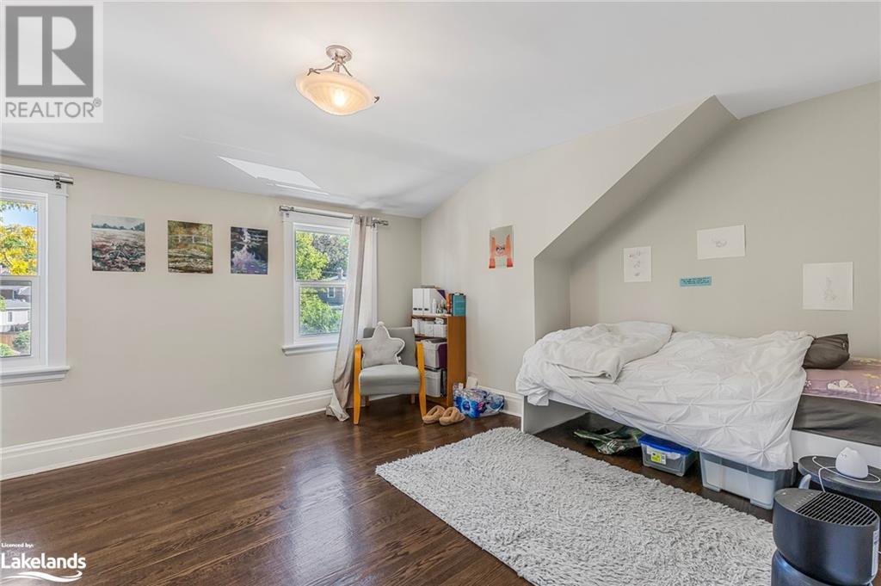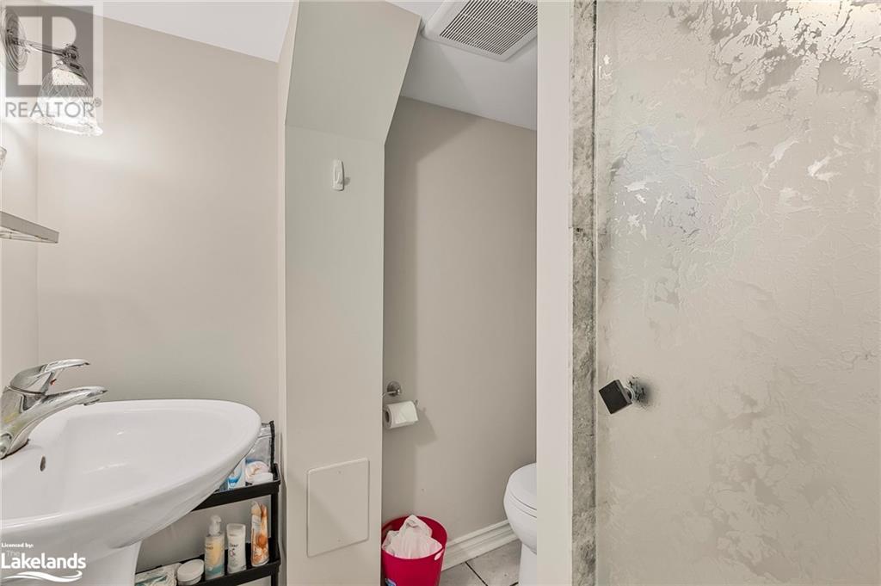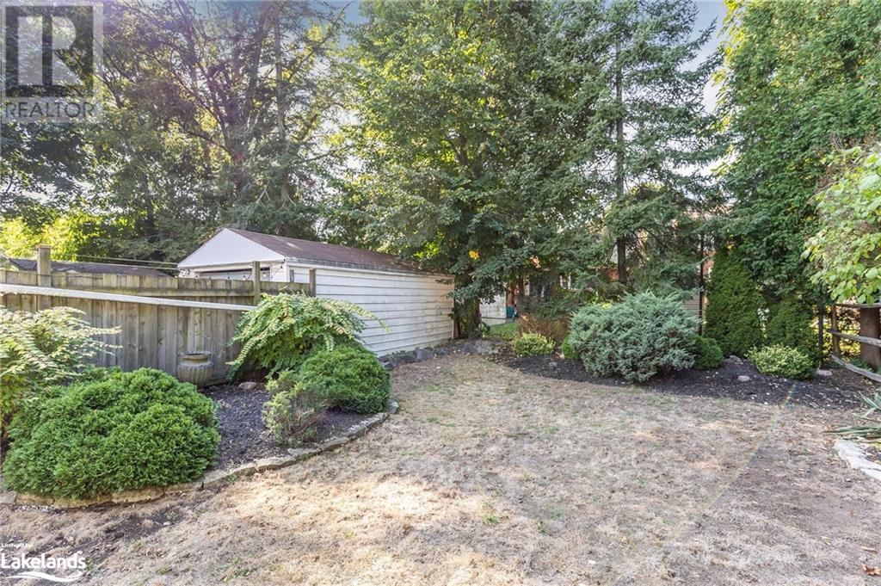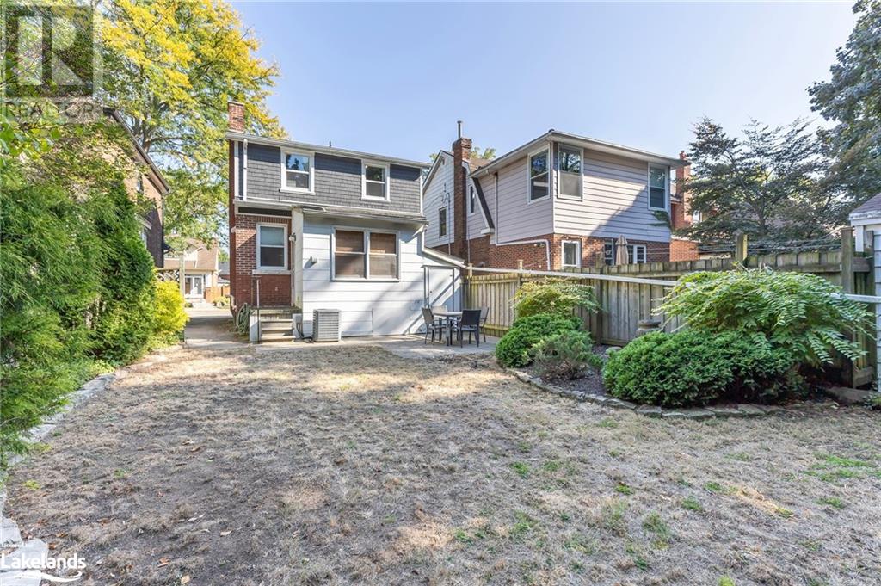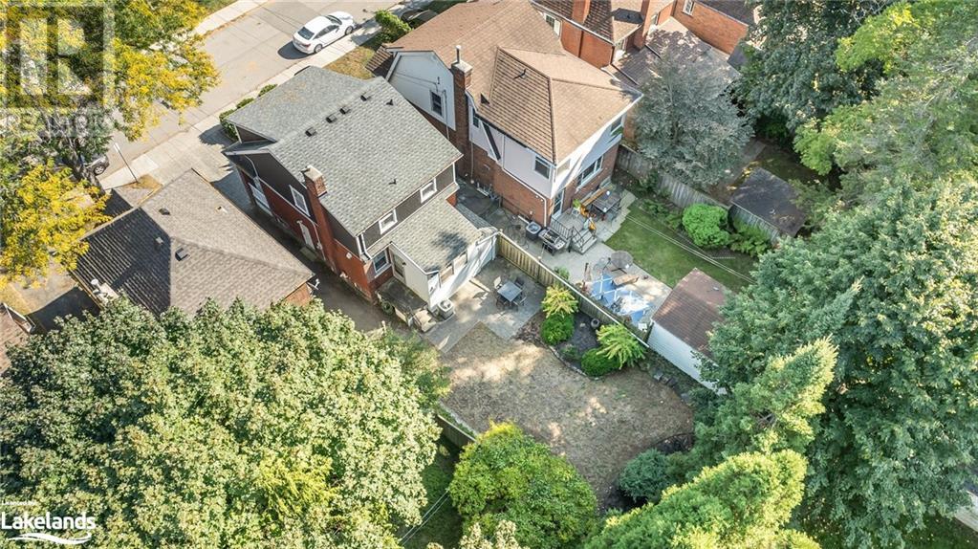LOADING
$879,000
Welcome to 25 Cline Ave North. First time home buyers or investors you are going to want to check on this 5 bedroom, 3 bathroom well cared for home that has in-law suite potential with a separate entrance for the basement. This gem is located in a great area within walking distance to McMaster University, public school, high school, library, arts centre and so much more. Located in the desirable neighbourhood of Westdale with a mix of young and mature families and student rentals, you will appreciate all 25 Cline Ave North has to offer, from the covered veranda, ample parking, semi private back yard, original wood floors, high ceilings and finished basement. The main floor has an open concept living room and dining room, laundry facility, 2pc bathroom, and back entry with back yard access. The second floor has 3 bedrooms, a 4pc bath and a large central hallway area. The basement offers 2 more bedrooms and a 3 pc bathroom. The utility area as been updated to include a sump pump with back up battery and foundation waterproofing. Several of the windows and a door were replaced in 2022. Everything 25 Cline Ave North offers can be accessed just 5 mins off the highway. (id:54532)
Property Details
| MLS® Number | 40647554 |
| Property Type | Single Family |
| AmenitiesNearBy | Hospital, Schools |
| EquipmentType | None |
| Features | Paved Driveway, Sump Pump |
| ParkingSpaceTotal | 4 |
| RentalEquipmentType | None |
| Structure | Porch |
Building
| BathroomTotal | 3 |
| BedroomsAboveGround | 3 |
| BedroomsBelowGround | 2 |
| BedroomsTotal | 5 |
| Appliances | Dryer, Refrigerator, Stove, Washer, Hood Fan |
| ArchitecturalStyle | 2 Level |
| BasementDevelopment | Finished |
| BasementType | Full (finished) |
| ConstructionMaterial | Wood Frame |
| ConstructionStyleAttachment | Detached |
| CoolingType | Central Air Conditioning |
| ExteriorFinish | Brick, Wood |
| FireplacePresent | Yes |
| FireplaceTotal | 1 |
| HalfBathTotal | 1 |
| HeatingFuel | Natural Gas |
| HeatingType | Forced Air |
| StoriesTotal | 2 |
| SizeInterior | 1633 Sqft |
| Type | House |
| UtilityWater | Municipal Water |
Land
| Acreage | No |
| FenceType | Partially Fenced |
| LandAmenities | Hospital, Schools |
| Sewer | Municipal Sewage System |
| SizeDepth | 100 Ft |
| SizeFrontage | 30 Ft |
| SizeTotalText | Under 1/2 Acre |
| ZoningDescription | C/s 1361 |
Rooms
| Level | Type | Length | Width | Dimensions |
|---|---|---|---|---|
| Second Level | 4pc Bathroom | 6'8'' x 6'4'' | ||
| Second Level | Bedroom | 10'10'' x 8'5'' | ||
| Second Level | Bedroom | 10'10'' x 9'8'' | ||
| Second Level | Primary Bedroom | 15'4'' x 12'5'' | ||
| Basement | 3pc Bathroom | 5'6'' x 6'9'' | ||
| Basement | Utility Room | 9'1'' x 7'3'' | ||
| Basement | Bedroom | 18'5'' x 9'3'' | ||
| Basement | Bedroom | 9'11'' x 9'6'' | ||
| Main Level | Laundry Room | 8'0'' x 5'0'' | ||
| Main Level | 2pc Bathroom | 8'0'' x 5'0'' | ||
| Main Level | Kitchen | 11'3'' x 8'2'' | ||
| Main Level | Dining Room | 11'2'' x 10'11'' | ||
| Main Level | Living Room | 11'1'' x 13'3'' |
https://www.realtor.ca/real-estate/27451550/25-cline-avenue-n-hamilton
Interested?
Contact us for more information
Lisa Lepage
Salesperson
No Favourites Found

Sotheby's International Realty Canada, Brokerage
243 Hurontario St,
Collingwood, ON L9Y 2M1
Rioux Baker Team Contacts
Click name for contact details.
Sherry Rioux*
Direct: 705-443-2793
EMAIL SHERRY
Emma Baker*
Direct: 705-444-3989
EMAIL EMMA
Jacki Binnie**
Direct: 705-441-1071
EMAIL JACKI
Craig Davies**
Direct: 289-685-8513
EMAIL CRAIG
Hollie Knight**
Direct: 705-994-2842
EMAIL HOLLIE
Almira Haupt***
Direct: 705-416-1499 ext. 25
EMAIL ALMIRA
No Favourites Found
Ask a Question
[
]

The trademarks REALTOR®, REALTORS®, and the REALTOR® logo are controlled by The Canadian Real Estate Association (CREA) and identify real estate professionals who are members of CREA. The trademarks MLS®, Multiple Listing Service® and the associated logos are owned by The Canadian Real Estate Association (CREA) and identify the quality of services provided by real estate professionals who are members of CREA. The trademark DDF® is owned by The Canadian Real Estate Association (CREA) and identifies CREA's Data Distribution Facility (DDF®)
September 21 2024 02:30:33
Muskoka Haliburton Orillia – The Lakelands Association of REALTORS®
Royal LePage In Touch Realty, Brokerage (Hwy 93)













