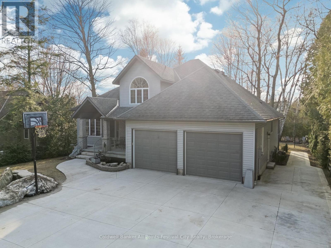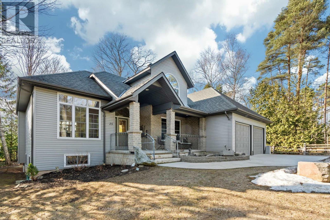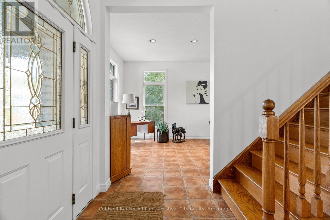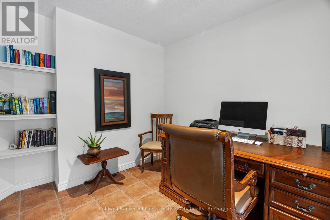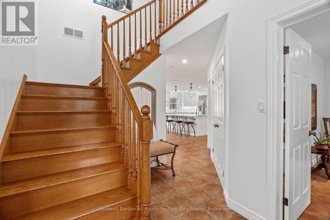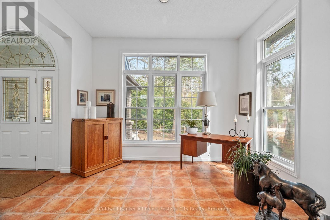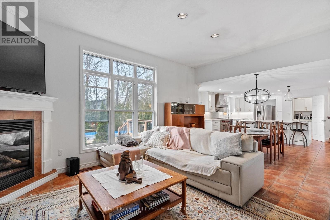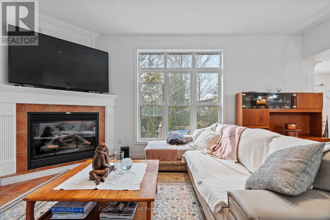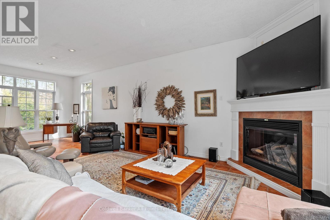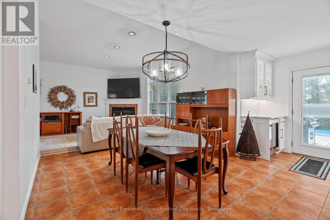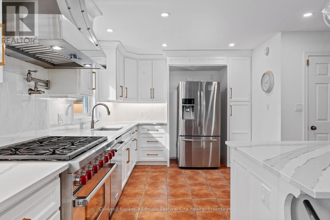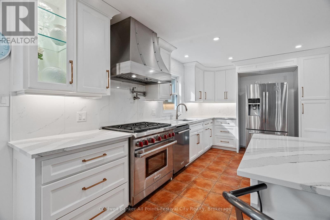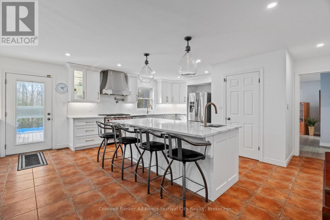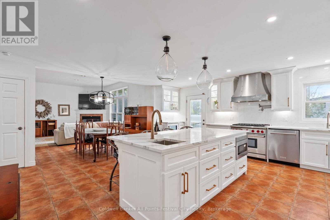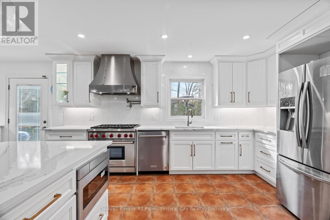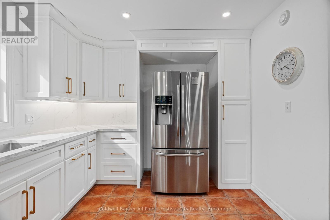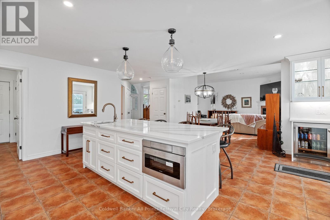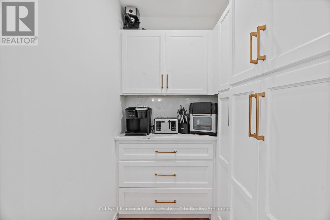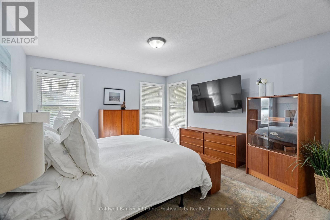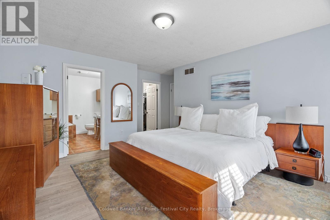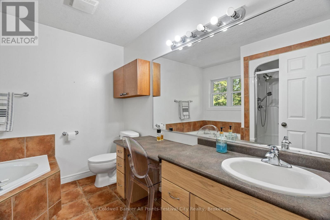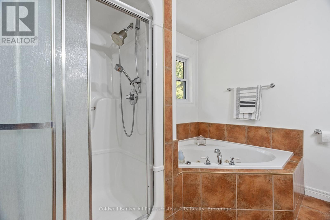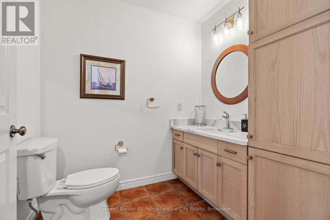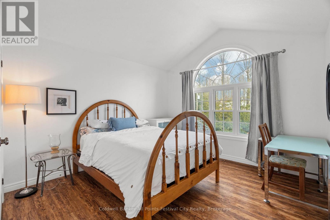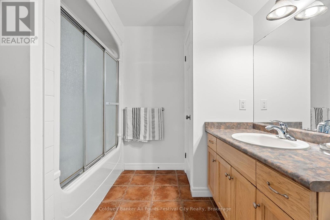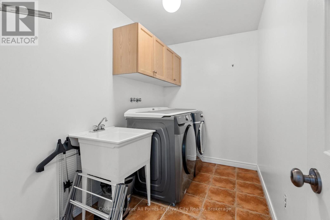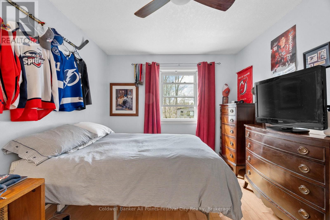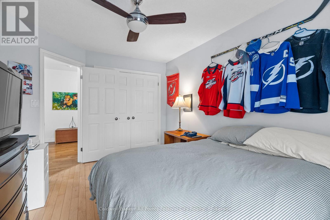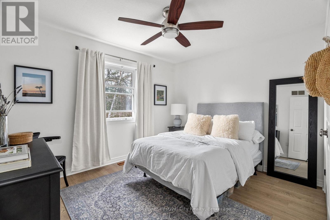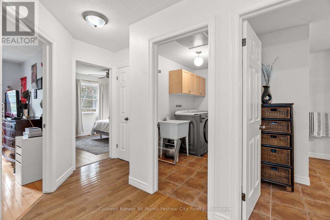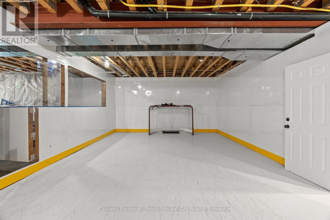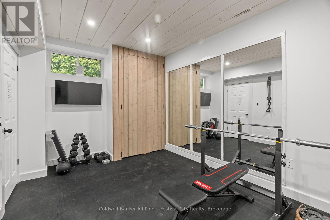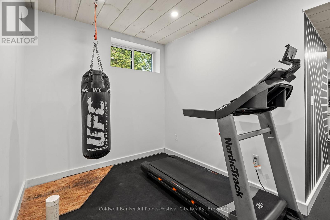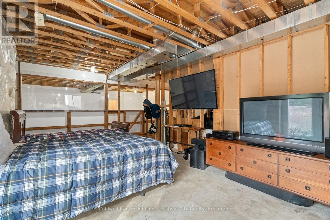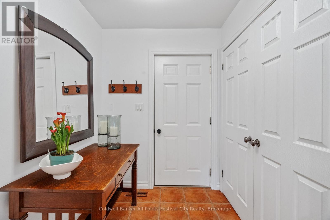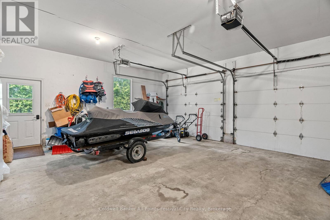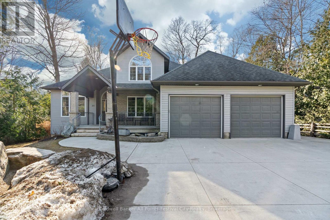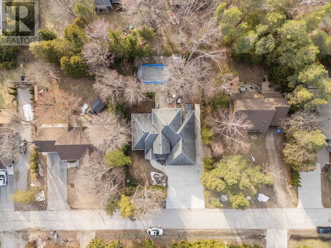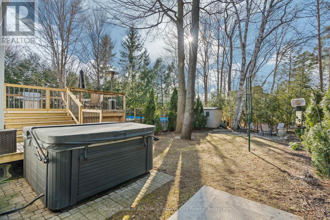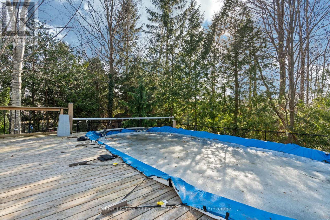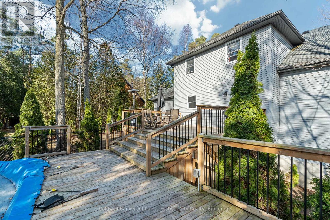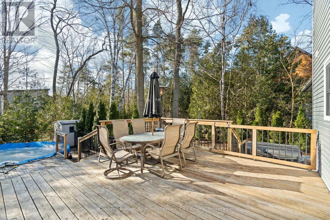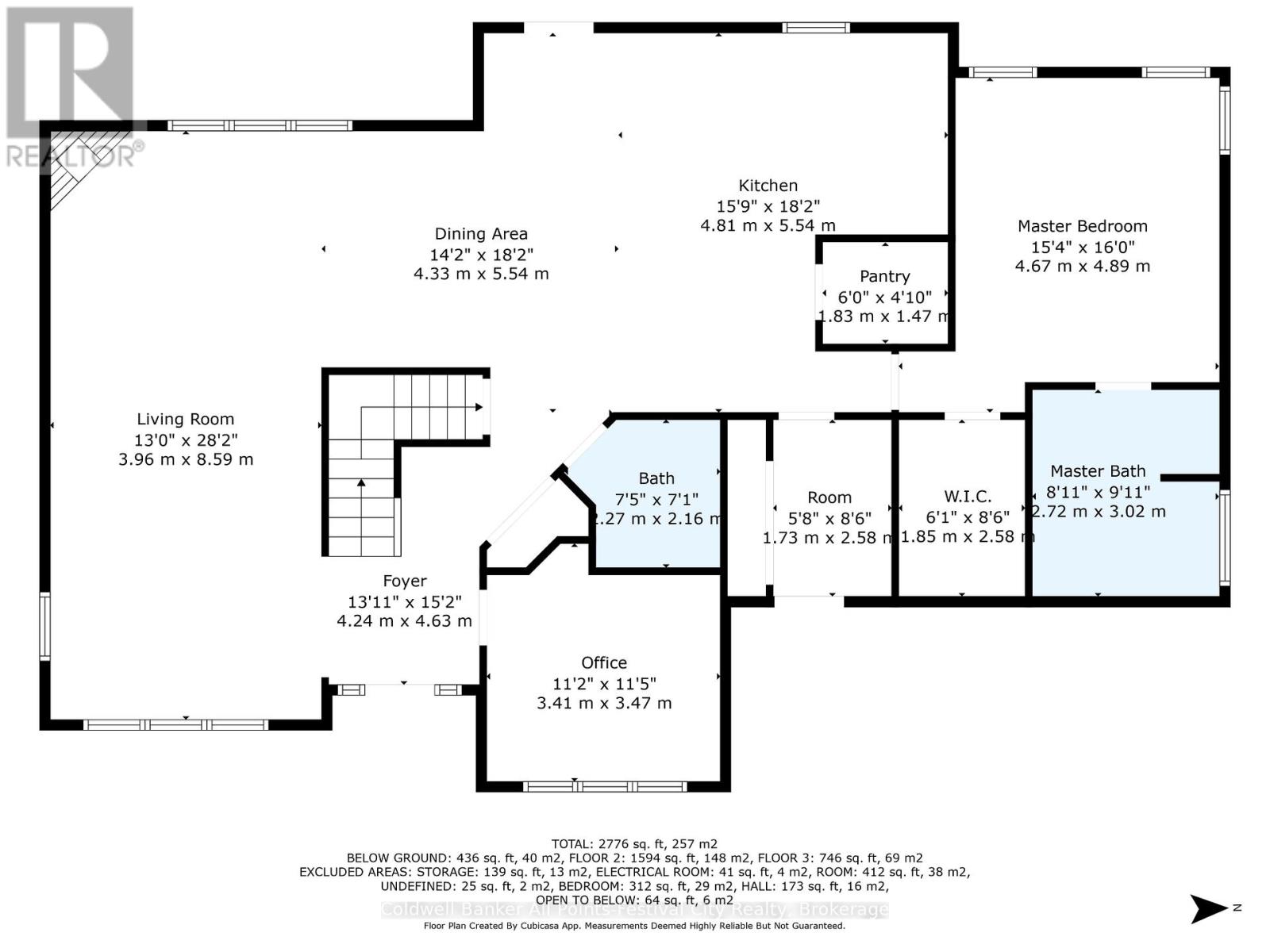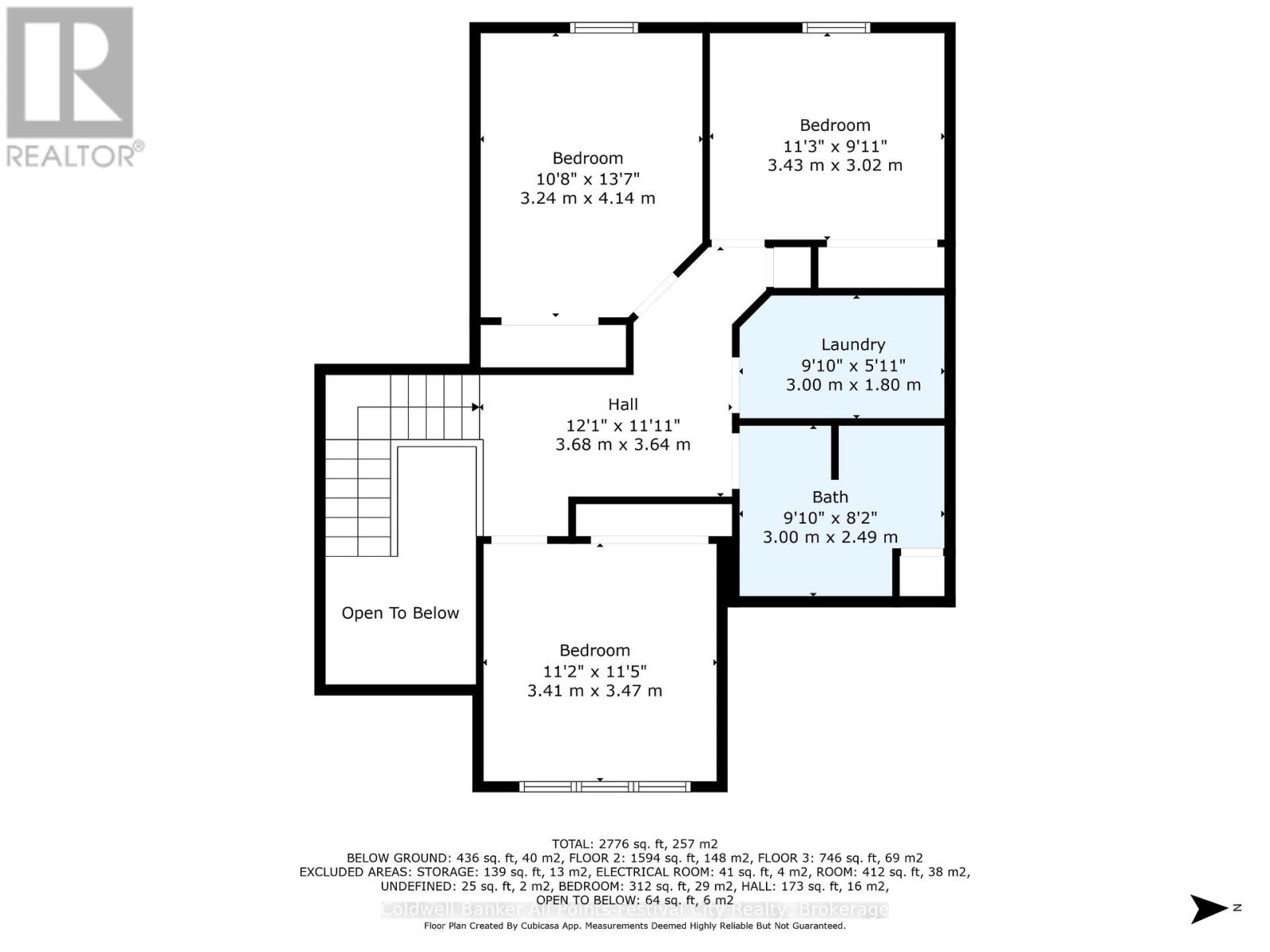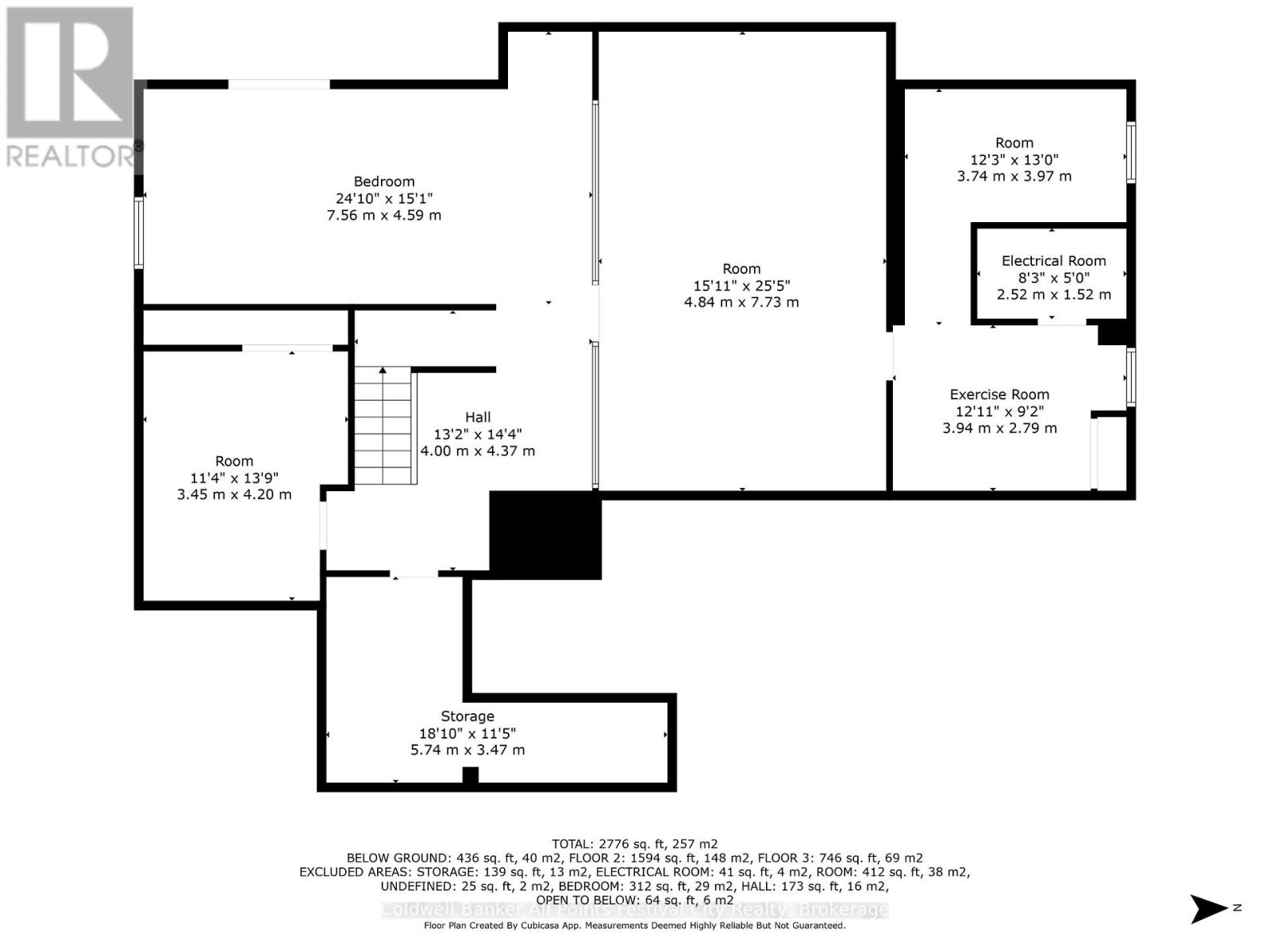$1,650,000
Welcome to this absolutely gorgeous two-storey home, nestled on one of Bayfield's most desirable streets. Built in 2003, and set on a private 0.25 acre lot, this home offers 5 bedrooms, 3 bathrooms, and a thoughtful layout perfect for families. Step inside to find a beautifully updated kitchen (2024) featuring a premium Wolfe Range and a butler's pantry - a dream for any home chef. The main floor boasts a spacious master suite with a luxurious ensuite and walk-in closet, an inviting gas fireplace in the living room, and a convenient home office. Upstairs you'll find laundry facilities and additional bedrooms, making daily routines effortless. Outside, enjoy a private backyard oasis with an above-ground pool, a charming front porch with a pond, and a concrete driveway leading to a double car garage. The elegant brick front adds to the home's curb appeal. Located in the heart of Bayfield, this home offers the perfect blend of modern updates, timeless charm, and an unbeatable location. Don't miss your chance to own this exceptional property! (id:54532)
Property Details
| MLS® Number | X12031079 |
| Property Type | Single Family |
| Community Name | Bayfield |
| Amenities Near By | Beach, Marina, Park, Schools |
| Features | Sump Pump |
| Parking Space Total | 6 |
| Pool Type | Above Ground Pool |
| Structure | Deck, Patio(s), Porch, Shed |
Building
| Bathroom Total | 3 |
| Bedrooms Above Ground | 5 |
| Bedrooms Total | 5 |
| Age | 16 To 30 Years |
| Amenities | Fireplace(s) |
| Appliances | Hot Tub, Garburator, Water Heater, Water Meter |
| Basement Features | Walk Out |
| Basement Type | Partial |
| Construction Style Attachment | Detached |
| Cooling Type | Central Air Conditioning, Air Exchanger |
| Exterior Finish | Brick Facing, Vinyl Siding |
| Fire Protection | Smoke Detectors |
| Fireplace Present | Yes |
| Fireplace Total | 2 |
| Fireplace Type | Woodstove |
| Foundation Type | Concrete |
| Heating Fuel | Natural Gas |
| Heating Type | Forced Air |
| Stories Total | 2 |
| Size Interior | 2,500 - 3,000 Ft2 |
| Type | House |
| Utility Water | Municipal Water |
Parking
| Attached Garage | |
| Garage |
Land
| Access Type | Public Road |
| Acreage | No |
| Fence Type | Partially Fenced |
| Land Amenities | Beach, Marina, Park, Schools |
| Landscape Features | Landscaped |
| Sewer | Septic System |
| Size Depth | 132 Ft |
| Size Frontage | 82 Ft ,6 In |
| Size Irregular | 82.5 X 132 Ft |
| Size Total Text | 82.5 X 132 Ft|under 1/2 Acre |
| Surface Water | River/stream |
| Zoning Description | R1 |
Rooms
| Level | Type | Length | Width | Dimensions |
|---|---|---|---|---|
| Second Level | Bedroom 2 | 3.41 m | 3.47 m | 3.41 m x 3.47 m |
| Second Level | Bathroom | 3 m | 2.49 m | 3 m x 2.49 m |
| Second Level | Laundry Room | 3 m | 1.8 m | 3 m x 1.8 m |
| Second Level | Bedroom 3 | 3.43 m | 3.02 m | 3.43 m x 3.02 m |
| Second Level | Bedroom 4 | 3.24 m | 4.14 m | 3.24 m x 4.14 m |
| Basement | Bedroom 5 | 7.56 m | 4.59 m | 7.56 m x 4.59 m |
| Basement | Other | 3.45 m | 4.2 m | 3.45 m x 4.2 m |
| Basement | Exercise Room | 3.94 m | 2.79 m | 3.94 m x 2.79 m |
| Basement | Other | 4.84 m | 7.73 m | 4.84 m x 7.73 m |
| Basement | Other | 3.74 m | 3.97 m | 3.74 m x 3.97 m |
| Main Level | Foyer | 4.24 m | 4.63 m | 4.24 m x 4.63 m |
| Main Level | Office | 3.41 m | 3.47 m | 3.41 m x 3.47 m |
| Main Level | Bathroom | 2.27 m | 2.16 m | 2.27 m x 2.16 m |
| Main Level | Other | 1.73 m | 2.58 m | 1.73 m x 2.58 m |
| Main Level | Primary Bedroom | 4.67 m | 4.89 m | 4.67 m x 4.89 m |
| Main Level | Bathroom | 2.72 m | 3.02 m | 2.72 m x 3.02 m |
| Main Level | Kitchen | 4.81 m | 5.54 m | 4.81 m x 5.54 m |
| Main Level | Pantry | 1.83 m | 1.47 m | 1.83 m x 1.47 m |
| Main Level | Dining Room | 4.33 m | 5.54 m | 4.33 m x 5.54 m |
| Main Level | Living Room | 3.96 m | 8.59 m | 3.96 m x 8.59 m |
Utilities
| Cable | Installed |
| Wireless | Available |
| Electricity Connected | Connected |
| Natural Gas Available | Available |
| Sewer | Installed |
https://www.realtor.ca/real-estate/28050337/25-george-street-bluewater-bayfield-bayfield
Contact Us
Contact us for more information
No Favourites Found

Sotheby's International Realty Canada,
Brokerage
243 Hurontario St,
Collingwood, ON L9Y 2M1
Office: 705 416 1499
Rioux Baker Davies Team Contacts

Sherry Rioux Team Lead
-
705-443-2793705-443-2793
-
Email SherryEmail Sherry

Emma Baker Team Lead
-
705-444-3989705-444-3989
-
Email EmmaEmail Emma

Craig Davies Team Lead
-
289-685-8513289-685-8513
-
Email CraigEmail Craig

Jacki Binnie Sales Representative
-
705-441-1071705-441-1071
-
Email JackiEmail Jacki

Hollie Knight Sales Representative
-
705-994-2842705-994-2842
-
Email HollieEmail Hollie

Manar Vandervecht Real Estate Broker
-
647-267-6700647-267-6700
-
Email ManarEmail Manar

Michael Maish Sales Representative
-
706-606-5814706-606-5814
-
Email MichaelEmail Michael

Almira Haupt Finance Administrator
-
705-416-1499705-416-1499
-
Email AlmiraEmail Almira
Google Reviews









































No Favourites Found

The trademarks REALTOR®, REALTORS®, and the REALTOR® logo are controlled by The Canadian Real Estate Association (CREA) and identify real estate professionals who are members of CREA. The trademarks MLS®, Multiple Listing Service® and the associated logos are owned by The Canadian Real Estate Association (CREA) and identify the quality of services provided by real estate professionals who are members of CREA. The trademark DDF® is owned by The Canadian Real Estate Association (CREA) and identifies CREA's Data Distribution Facility (DDF®)
March 30 2025 11:37:48
The Lakelands Association of REALTORS®
Coldwell Banker All Points-Festival City Realty
Quick Links
-
HomeHome
-
About UsAbout Us
-
Rental ServiceRental Service
-
Listing SearchListing Search
-
10 Advantages10 Advantages
-
ContactContact
Contact Us
-
243 Hurontario St,243 Hurontario St,
Collingwood, ON L9Y 2M1
Collingwood, ON L9Y 2M1 -
705 416 1499705 416 1499
-
riouxbakerteam@sothebysrealty.cariouxbakerteam@sothebysrealty.ca
© 2025 Rioux Baker Davies Team
-
The Blue MountainsThe Blue Mountains
-
Privacy PolicyPrivacy Policy
