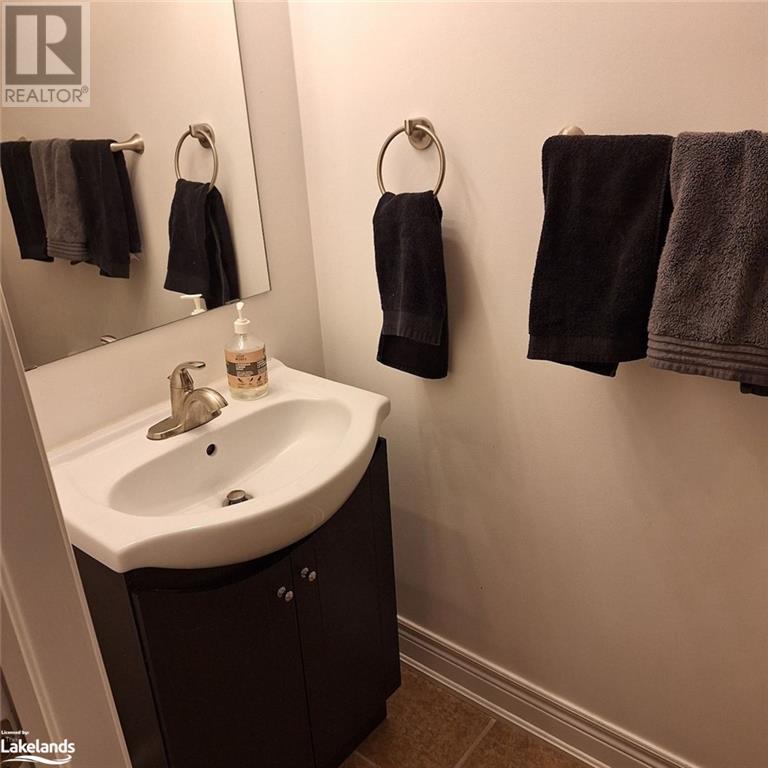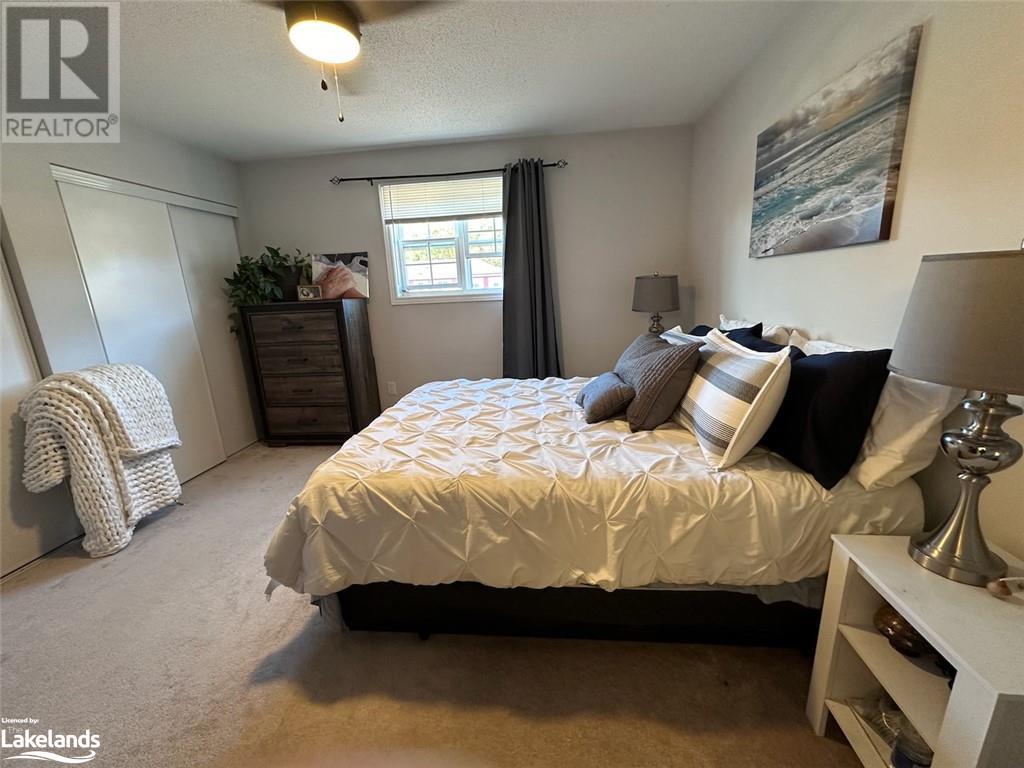LOADING
$564,900
3 Bedroom 2 1/2 bath freehold townhome with finished recreation room in sought after neighbourhood in Bracebridge within walking distance to the Sportsplex Fitness/Recreational facility with swimming pool, Rene Caisse Theatre, Bracebridge High School and Trans Canada biking trails. Fully fenced backyard with green space view, no neighbours behind. 365 square feet of tiered decking, hot tub and wonderful perennial gardens. Open concept living /dining area with hardwood flooring and walkout to outdoor space. Kitchen with yards of counter space, stainless steel appliances and a breakfast bar. Foyer, powder room and kitchen with ceramic flooring. Upper level with three bedrooms and 4 pc main bath. Primary bedroom has ensuite privileges and wall to wall closets. Lower level with 3 piece bath with shower and rec room, storage room and laundry/utility room. Interior entry to the attached garage 21 x 10’8 plus parking for 2 cars in the driveway. (id:54532)
Property Details
| MLS® Number | 40665266 |
| Property Type | Single Family |
| AmenitiesNearBy | Airport, Beach, Golf Nearby, Hospital, Marina, Park, Place Of Worship, Playground, Public Transit, Shopping |
| CommunicationType | High Speed Internet |
| CommunityFeatures | Community Centre, School Bus |
| EquipmentType | Water Heater |
| Features | Cul-de-sac, Backs On Greenbelt, Paved Driveway, Sump Pump, Automatic Garage Door Opener |
| ParkingSpaceTotal | 3 |
| RentalEquipmentType | Water Heater |
Building
| BathroomTotal | 3 |
| BedroomsAboveGround | 3 |
| BedroomsTotal | 3 |
| Appliances | Dishwasher, Dryer, Oven - Built-in, Refrigerator, Stove, Washer, Microwave Built-in, Hood Fan, Window Coverings, Garage Door Opener, Hot Tub |
| ArchitecturalStyle | 2 Level |
| BasementDevelopment | Partially Finished |
| BasementType | Full (partially Finished) |
| ConstructedDate | 2013 |
| ConstructionStyleAttachment | Attached |
| CoolingType | Central Air Conditioning |
| ExteriorFinish | Vinyl Siding |
| FireProtection | Smoke Detectors |
| Fixture | Ceiling Fans |
| FoundationType | Poured Concrete |
| HalfBathTotal | 1 |
| HeatingFuel | Natural Gas |
| HeatingType | Forced Air |
| StoriesTotal | 2 |
| SizeInterior | 1317 Sqft |
| Type | Row / Townhouse |
| UtilityWater | Municipal Water |
Parking
| Attached Garage |
Land
| AccessType | Road Access, Highway Nearby |
| Acreage | No |
| FenceType | Fence |
| LandAmenities | Airport, Beach, Golf Nearby, Hospital, Marina, Park, Place Of Worship, Playground, Public Transit, Shopping |
| Sewer | Municipal Sewage System |
| SizeDepth | 126 Ft |
| SizeFrontage | 19 Ft |
| SizeTotalText | Under 1/2 Acre |
| ZoningDescription | R3-18 Os1 |
Rooms
| Level | Type | Length | Width | Dimensions |
|---|---|---|---|---|
| Second Level | 4pc Bathroom | 8'0'' x 5'0'' | ||
| Second Level | Bedroom | 12'0'' x 9'3'' | ||
| Second Level | Bedroom | 10'0'' x 8'6'' | ||
| Second Level | Primary Bedroom | 13'0'' x 13'0'' | ||
| Lower Level | Storage | 7'0'' x 6'0'' | ||
| Lower Level | Laundry Room | 11'4'' x 8'0'' | ||
| Lower Level | 3pc Bathroom | 7'6'' x 3'2'' | ||
| Lower Level | Recreation Room | 18'0'' x 10'0'' | ||
| Main Level | 2pc Bathroom | 6'0'' x 3'0'' | ||
| Main Level | Kitchen | 10'6'' x 9'6'' | ||
| Main Level | Living Room/dining Room | 19'0'' x 12'0'' |
Utilities
| Cable | Available |
| Natural Gas | Available |
https://www.realtor.ca/real-estate/27554780/25-little-ryans-way-bracebridge
Interested?
Contact us for more information
Donna Reid
Broker
No Favourites Found

Sotheby's International Realty Canada, Brokerage
243 Hurontario St,
Collingwood, ON L9Y 2M1
Rioux Baker Team Contacts
Click name for contact details.
Sherry Rioux*
Direct: 705-443-2793
EMAIL SHERRY
Emma Baker*
Direct: 705-444-3989
EMAIL EMMA
Jacki Binnie**
Direct: 705-441-1071
EMAIL JACKI
Craig Davies**
Direct: 289-685-8513
EMAIL CRAIG
Hollie Knight**
Direct: 705-994-2842
EMAIL HOLLIE
Almira Haupt***
Direct: 705-416-1499 ext. 25
EMAIL ALMIRA
No Favourites Found
Ask a Question
[
]

The trademarks REALTOR®, REALTORS®, and the REALTOR® logo are controlled by The Canadian Real Estate Association (CREA) and identify real estate professionals who are members of CREA. The trademarks MLS®, Multiple Listing Service® and the associated logos are owned by The Canadian Real Estate Association (CREA) and identify the quality of services provided by real estate professionals who are members of CREA. The trademark DDF® is owned by The Canadian Real Estate Association (CREA) and identifies CREA's Data Distribution Facility (DDF®)
October 22 2024 07:01:59
Muskoka Haliburton Orillia – The Lakelands Association of REALTORS®
Johnston & Daniel Rushbrooke Realty, Brokerage, Port Carling



























