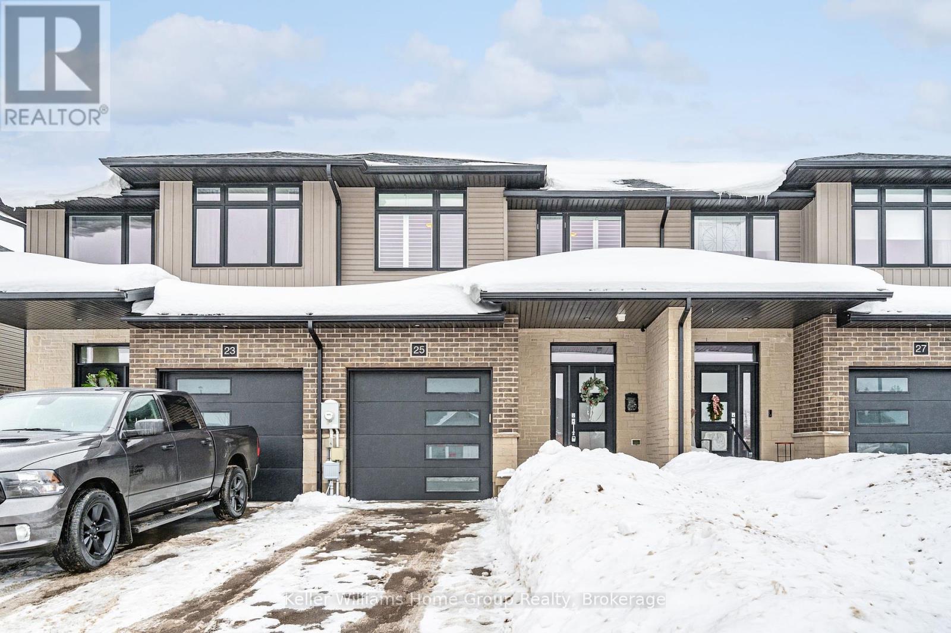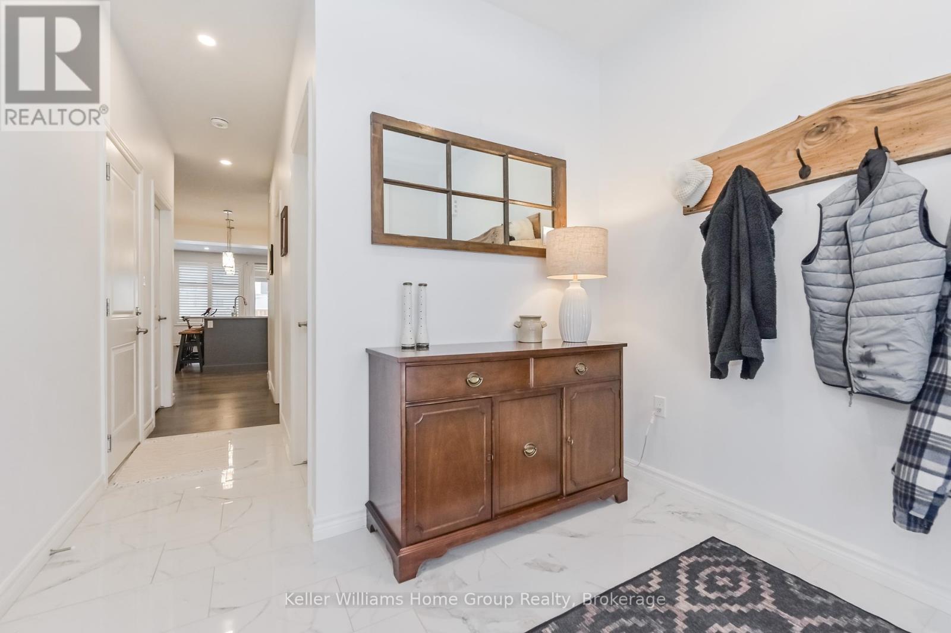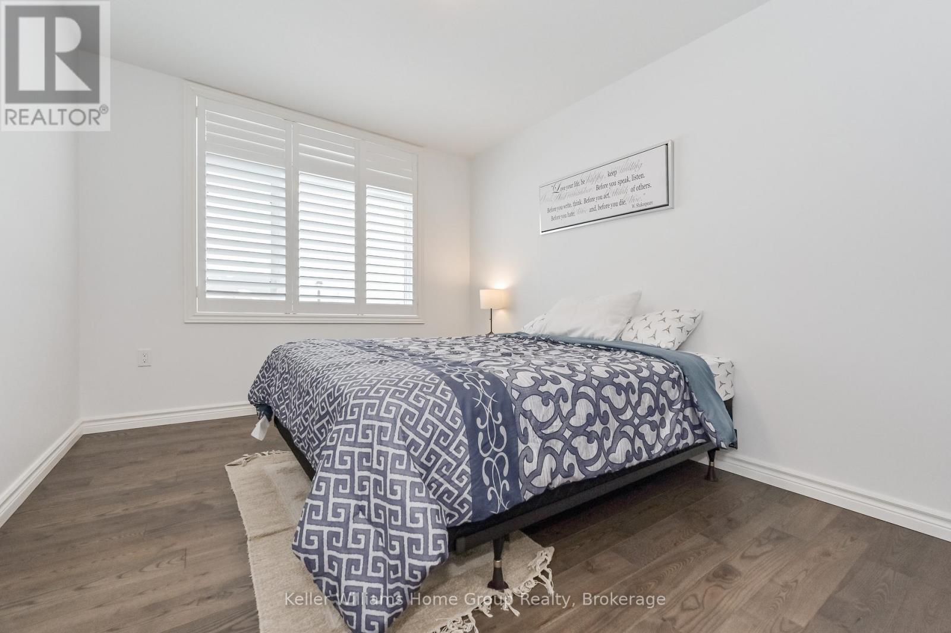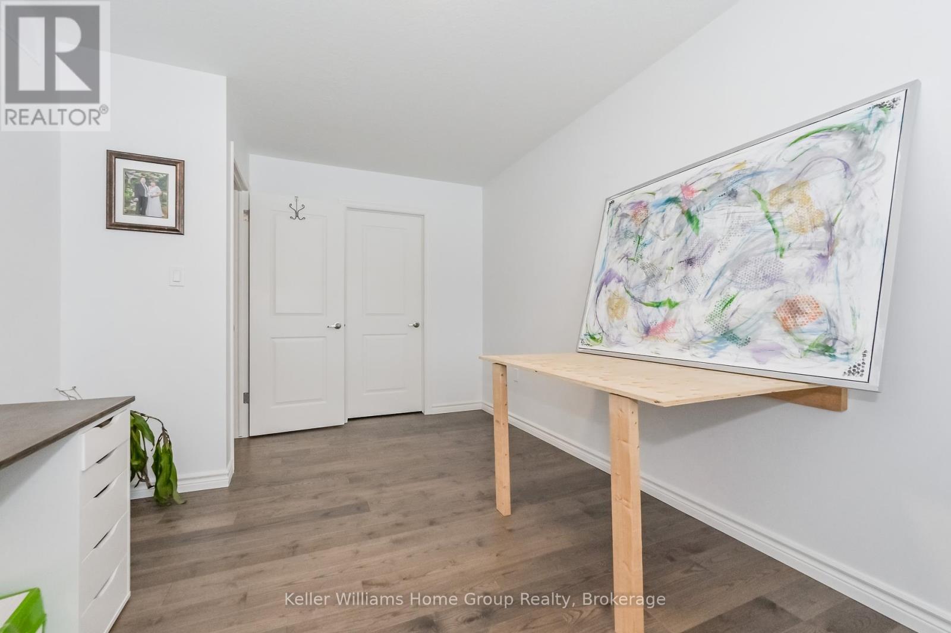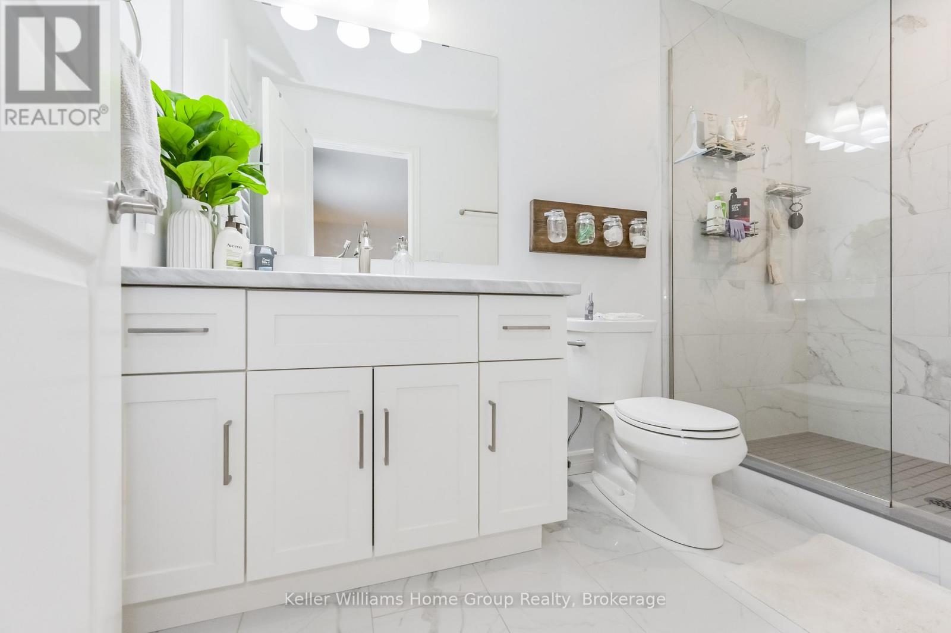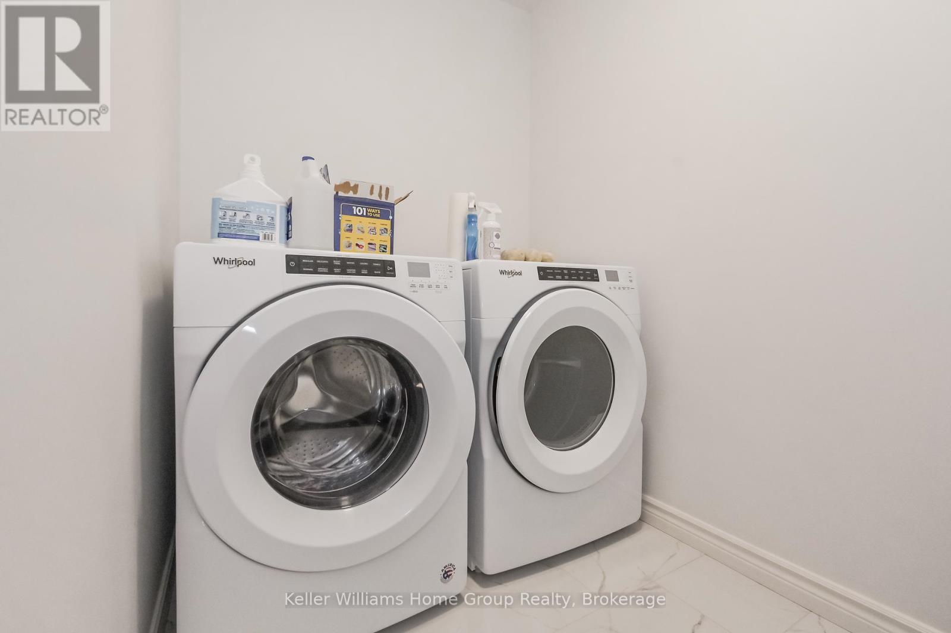$799,900
Freehold townhome located in a desirable Fergus neighbourhood, this immaculate home was built by award winning local builder James Keating Construction. Enter the main floor to find towering 9 ceilings, pristine tile and hardwood flooring & an open-concept layout suffused with natural light. A gourmet kitchen boasts quartz countertops, stainless-steel appliances, tile backsplash, huge panty & island adorned with pendant light fixtures. The adjacent dining area seamlessly flows into the inviting living room creating the perfect ambiance for relaxation & entertainment. Conveniently, a walkout leads to the expansive rear porch & yard, offering an ideal retreat for outdoor gatherings. Main floor walk out to single car garage. Ascending to the upper level, three spacious bedrooms await along with a convenient laundry area. The primary suite stands out with its generous closet space & lavish ensuite bath. Check out the possibilities that the unfinished lower level has to offer. Perfect for 1st time Buyers or downsizers, a great opportunity awaits. (id:54532)
Property Details
| MLS® Number | X11956339 |
| Property Type | Single Family |
| Community Name | Fergus |
| Amenities Near By | Hospital, Place Of Worship |
| Equipment Type | Water Heater |
| Parking Space Total | 2 |
| Rental Equipment Type | Water Heater |
Building
| Bathroom Total | 3 |
| Bedrooms Above Ground | 3 |
| Bedrooms Total | 3 |
| Appliances | Garage Door Opener Remote(s), Water Softener, Dishwasher, Dryer, Garage Door Opener, Microwave, Refrigerator, Stove, Washer, Window Coverings |
| Basement Development | Unfinished |
| Basement Type | Full (unfinished) |
| Construction Style Attachment | Attached |
| Cooling Type | Central Air Conditioning, Air Exchanger |
| Exterior Finish | Vinyl Siding, Brick |
| Foundation Type | Poured Concrete |
| Half Bath Total | 1 |
| Heating Fuel | Natural Gas |
| Heating Type | Forced Air |
| Stories Total | 2 |
| Size Interior | 2,000 - 2,500 Ft2 |
| Type | Row / Townhouse |
| Utility Water | Municipal Water |
Parking
| Attached Garage |
Land
| Acreage | No |
| Fence Type | Partially Fenced |
| Land Amenities | Hospital, Place Of Worship |
| Sewer | Sanitary Sewer |
| Size Depth | 114 Ft ,9 In |
| Size Frontage | 20 Ft ,8 In |
| Size Irregular | 20.7 X 114.8 Ft |
| Size Total Text | 20.7 X 114.8 Ft |
| Zoning Description | R3 |
Rooms
| Level | Type | Length | Width | Dimensions |
|---|---|---|---|---|
| Second Level | Bedroom | 3.02 m | 3.93 m | 3.02 m x 3.93 m |
| Second Level | Bedroom | 3 m | 4.66 m | 3 m x 4.66 m |
| Second Level | Primary Bedroom | 4.42 m | 4.91 m | 4.42 m x 4.91 m |
| Second Level | Laundry Room | 2.29 m | 2.6 m | 2.29 m x 2.6 m |
| Basement | Cold Room | 2.76 m | 2.03 m | 2.76 m x 2.03 m |
| Basement | Other | 5.84 m | 14.63 m | 5.84 m x 14.63 m |
| Main Level | Foyer | 2.82 m | 4.58 m | 2.82 m x 4.58 m |
| Main Level | Dining Room | 3.01 m | 3.35 m | 3.01 m x 3.35 m |
| Main Level | Kitchen | 3.11 m | 3.33 m | 3.11 m x 3.33 m |
| Main Level | Living Room | 6.13 m | 4.26 m | 6.13 m x 4.26 m |
https://www.realtor.ca/real-estate/27877834/25-rea-drive-centre-wellington-fergus-fergus
Contact Us
Contact us for more information
Melissa Seagrove
Broker
www.impactrealtygroup.com/
www.facebook.com/theimpactrealtygroup/
No Favourites Found

Sotheby's International Realty Canada,
Brokerage
243 Hurontario St,
Collingwood, ON L9Y 2M1
Office: 705 416 1499
Rioux Baker Davies Team Contacts

Sherry Rioux Team Lead
-
705-443-2793705-443-2793
-
Email SherryEmail Sherry

Emma Baker Team Lead
-
705-444-3989705-444-3989
-
Email EmmaEmail Emma

Craig Davies Team Lead
-
289-685-8513289-685-8513
-
Email CraigEmail Craig

Jacki Binnie Sales Representative
-
705-441-1071705-441-1071
-
Email JackiEmail Jacki

Hollie Knight Sales Representative
-
705-994-2842705-994-2842
-
Email HollieEmail Hollie

Manar Vandervecht Real Estate Broker
-
647-267-6700647-267-6700
-
Email ManarEmail Manar

Michael Maish Sales Representative
-
706-606-5814706-606-5814
-
Email MichaelEmail Michael

Almira Haupt Finance Administrator
-
705-416-1499705-416-1499
-
Email AlmiraEmail Almira
Google Reviews







































No Favourites Found

The trademarks REALTOR®, REALTORS®, and the REALTOR® logo are controlled by The Canadian Real Estate Association (CREA) and identify real estate professionals who are members of CREA. The trademarks MLS®, Multiple Listing Service® and the associated logos are owned by The Canadian Real Estate Association (CREA) and identify the quality of services provided by real estate professionals who are members of CREA. The trademark DDF® is owned by The Canadian Real Estate Association (CREA) and identifies CREA's Data Distribution Facility (DDF®)
February 04 2025 10:58:36
The Lakelands Association of REALTORS®
Keller Williams Home Group Realty
Quick Links
-
HomeHome
-
About UsAbout Us
-
Rental ServiceRental Service
-
Listing SearchListing Search
-
10 Advantages10 Advantages
-
ContactContact
Contact Us
-
243 Hurontario St,243 Hurontario St,
Collingwood, ON L9Y 2M1
Collingwood, ON L9Y 2M1 -
705 416 1499705 416 1499
-
riouxbakerteam@sothebysrealty.cariouxbakerteam@sothebysrealty.ca
© 2025 Rioux Baker Davies Team
-
The Blue MountainsThe Blue Mountains
-
Privacy PolicyPrivacy Policy
