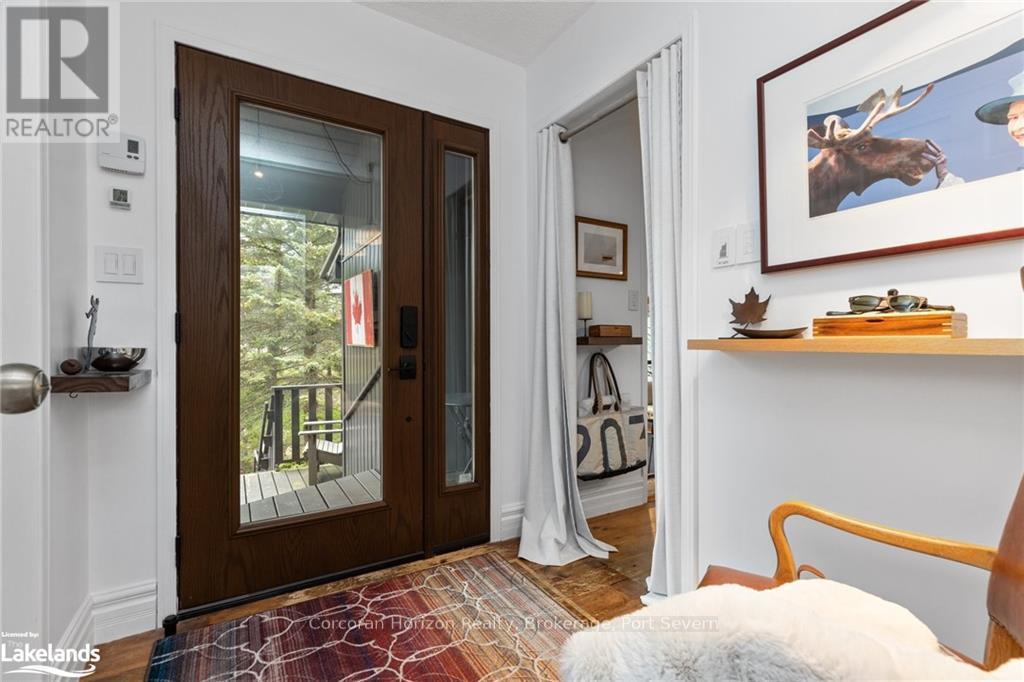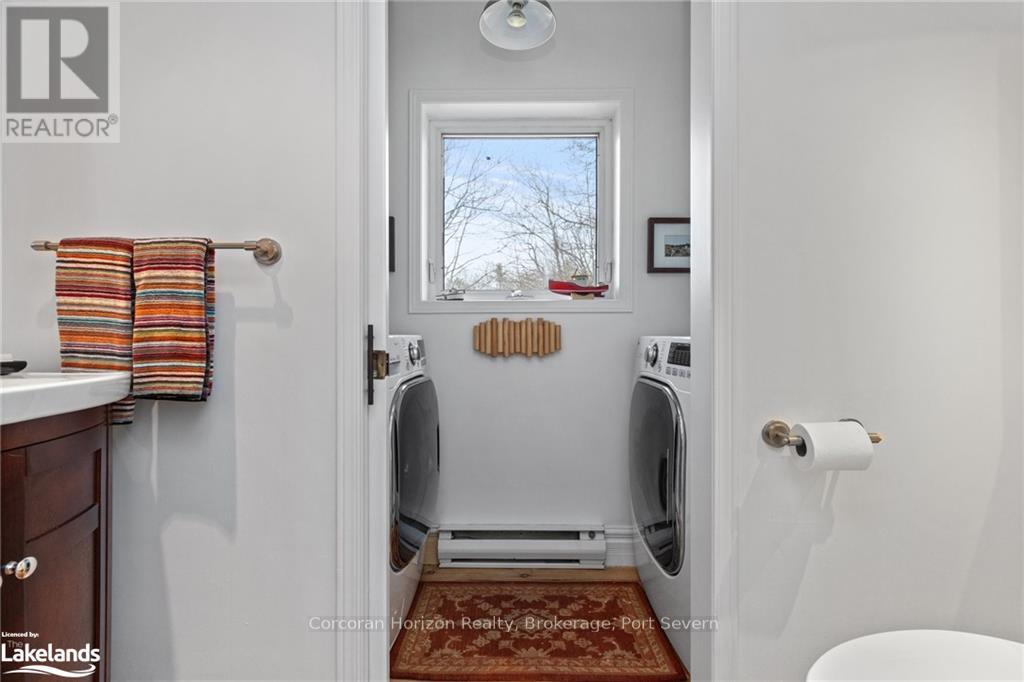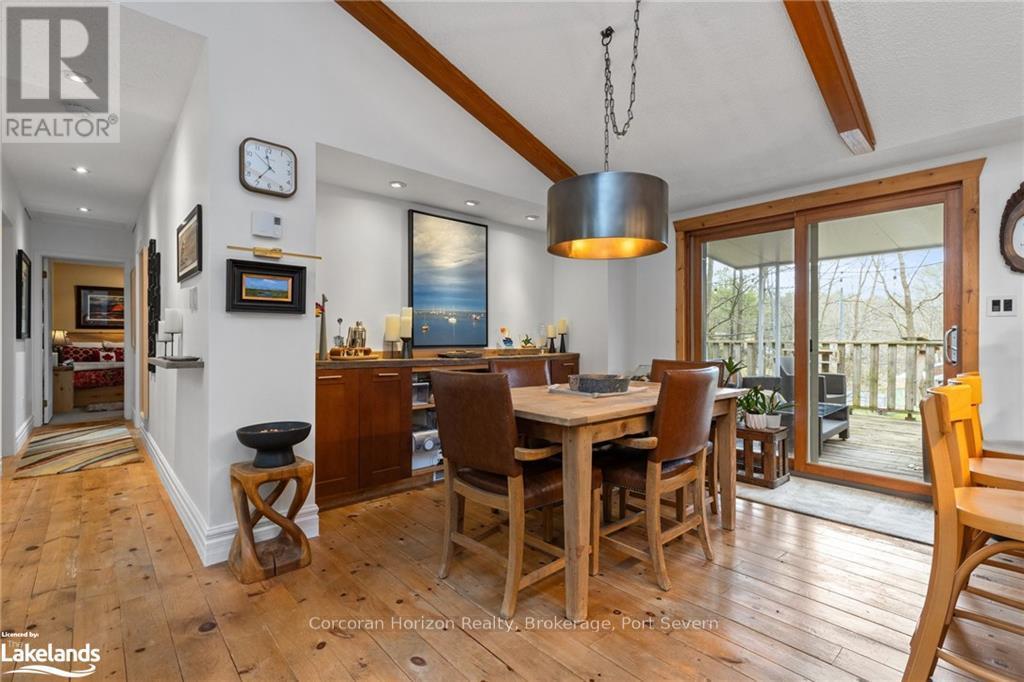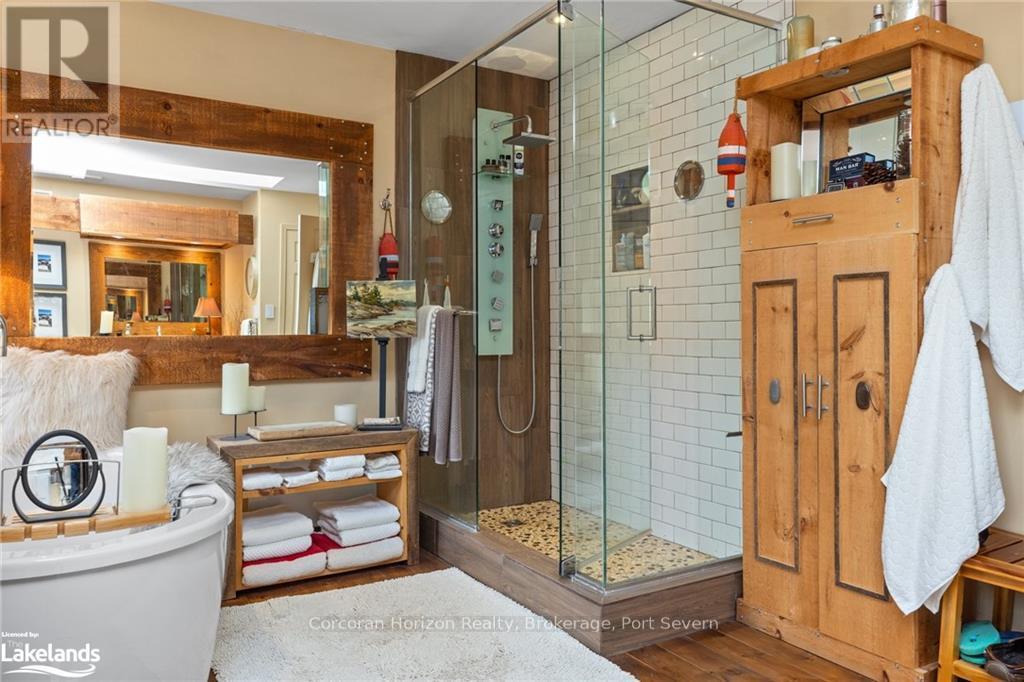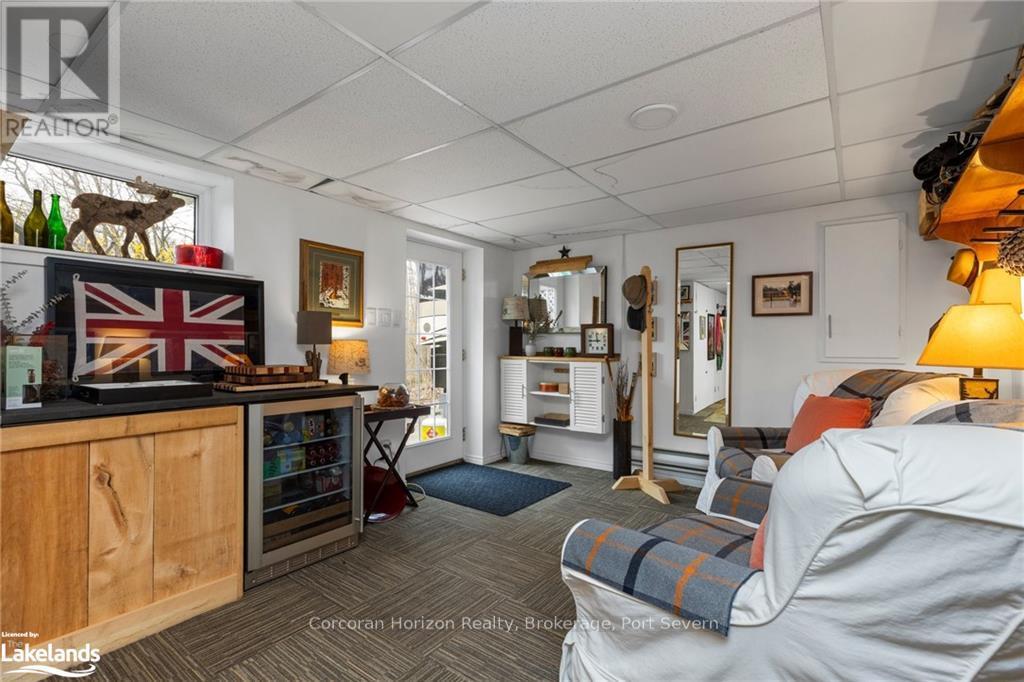LOADING
$849,000
Welcome to 2517 Honey Harbour Road. This 2,928 sqft, 2 bed/2 bath cottage offers an open-concept main\r\nfloor layout. The kitchen features stainless steel appliances, and updated cabinetry. Vaulted ceilings with\r\nbeams throughout kitchen/ dining and living room adds a warm feeling throughout. In the primary bedroom\r\nyou will find a large bay window and space for sitting around the propane fireplace. Enjoy a large freestanding tub and fireplace in the main floor bath. Making your way downstairs to a spacious, fully finished\r\nbasement—With tasteful decor throughout. This home provides comfort and functionality for your family's\r\neveryday living. The private backyard is a natural oasis, ideal for relaxation. Nearby, a waterfront park with a\r\nbeach, children's play area, and additional boat launch offers ample recreational opportunities. Just a short\r\nwalk from downtown Honey Harbour, the property is conveniently located near sports courts, boat launches,\r\nand the highway for easy commuting. With the Oak Bay golf course and many activities like ATV trails,\r\nboating, swimming, and more, every season is an adventure. This home is truly perfect for outdoor lovers and\r\nthose who cherish privacy and accessibility. (id:54532)
Property Details
| MLS® Number | X10438937 |
| Property Type | Single Family |
| Community Name | Baxter |
| EquipmentType | Propane Tank |
| Features | Wooded Area, Rocky, Open Space, Flat Site |
| ParkingSpaceTotal | 8 |
| RentalEquipmentType | Propane Tank |
Building
| BathroomTotal | 2 |
| BedroomsAboveGround | 2 |
| BedroomsTotal | 2 |
| Amenities | Fireplace(s) |
| Appliances | Water Heater, Dishwasher, Dryer, Refrigerator, Washer |
| BasementDevelopment | Partially Finished |
| BasementType | Full (partially Finished) |
| ConstructionStyleAttachment | Detached |
| ExteriorFinish | Vinyl Siding |
| FoundationType | Block |
| HalfBathTotal | 1 |
| HeatingFuel | Electric |
| HeatingType | Baseboard Heaters |
| StoriesTotal | 2 |
| Type | House |
Land
| AccessType | Year-round Access |
| Acreage | No |
| Sewer | Septic System |
| SizeFrontage | 214.12 M |
| SizeIrregular | 214.12 Acre |
| SizeTotalText | 214.12 Acre|1/2 - 1.99 Acres |
| ZoningDescription | I |
Rooms
| Level | Type | Length | Width | Dimensions |
|---|---|---|---|---|
| Second Level | Foyer | 1.83 m | 2.11 m | 1.83 m x 2.11 m |
| Second Level | Primary Bedroom | 6.68 m | 3.86 m | 6.68 m x 3.86 m |
| Second Level | Bedroom | 3.71 m | 4.22 m | 3.71 m x 4.22 m |
| Second Level | Bathroom | 4.52 m | 3.15 m | 4.52 m x 3.15 m |
| Second Level | Bathroom | 2.51 m | 0.89 m | 2.51 m x 0.89 m |
| Second Level | Dining Room | 3.4 m | 4.62 m | 3.4 m x 4.62 m |
| Second Level | Kitchen | 2.64 m | 4.22 m | 2.64 m x 4.22 m |
| Second Level | Laundry Room | 2.51 m | 0.89 m | 2.51 m x 0.89 m |
| Main Level | Other | 5.89 m | 3.89 m | 5.89 m x 3.89 m |
| Main Level | Recreational, Games Room | 7.67 m | 7.57 m | 7.67 m x 7.57 m |
| Main Level | Recreational, Games Room | 3.84 m | 3.53 m | 3.84 m x 3.53 m |
https://www.realtor.ca/real-estate/27582362/2517-honey-harbour-road-georgian-bay-baxter-baxter
Interested?
Contact us for more information
Jeffrey Braun
Salesperson
John Joseph Mitchell
Salesperson
No Favourites Found

Sotheby's International Realty Canada,
Brokerage
243 Hurontario St,
Collingwood, ON L9Y 2M1
Office: 705 416 1499
Rioux Baker Davies Team Contacts

Sherry Rioux Team Lead
-
705-443-2793705-443-2793
-
Email SherryEmail Sherry

Emma Baker Team Lead
-
705-444-3989705-444-3989
-
Email EmmaEmail Emma

Craig Davies Team Lead
-
289-685-8513289-685-8513
-
Email CraigEmail Craig

Jacki Binnie Sales Representative
-
705-441-1071705-441-1071
-
Email JackiEmail Jacki

Hollie Knight Sales Representative
-
705-994-2842705-994-2842
-
Email HollieEmail Hollie

Manar Vandervecht Real Estate Broker
-
647-267-6700647-267-6700
-
Email ManarEmail Manar

Michael Maish Sales Representative
-
706-606-5814706-606-5814
-
Email MichaelEmail Michael

Almira Haupt Finance Administrator
-
705-416-1499705-416-1499
-
Email AlmiraEmail Almira
Google Reviews






































No Favourites Found

The trademarks REALTOR®, REALTORS®, and the REALTOR® logo are controlled by The Canadian Real Estate Association (CREA) and identify real estate professionals who are members of CREA. The trademarks MLS®, Multiple Listing Service® and the associated logos are owned by The Canadian Real Estate Association (CREA) and identify the quality of services provided by real estate professionals who are members of CREA. The trademark DDF® is owned by The Canadian Real Estate Association (CREA) and identifies CREA's Data Distribution Facility (DDF®)
December 17 2024 03:59:07
Muskoka Haliburton Orillia – The Lakelands Association of REALTORS®
Corcoran Horizon Realty
Quick Links
-
HomeHome
-
About UsAbout Us
-
Rental ServiceRental Service
-
Listing SearchListing Search
-
10 Advantages10 Advantages
-
ContactContact
Contact Us
-
243 Hurontario St,243 Hurontario St,
Collingwood, ON L9Y 2M1
Collingwood, ON L9Y 2M1 -
705 416 1499705 416 1499
-
riouxbakerteam@sothebysrealty.cariouxbakerteam@sothebysrealty.ca
© 2024 Rioux Baker Davies Team
-
The Blue MountainsThe Blue Mountains
-
Privacy PolicyPrivacy Policy


