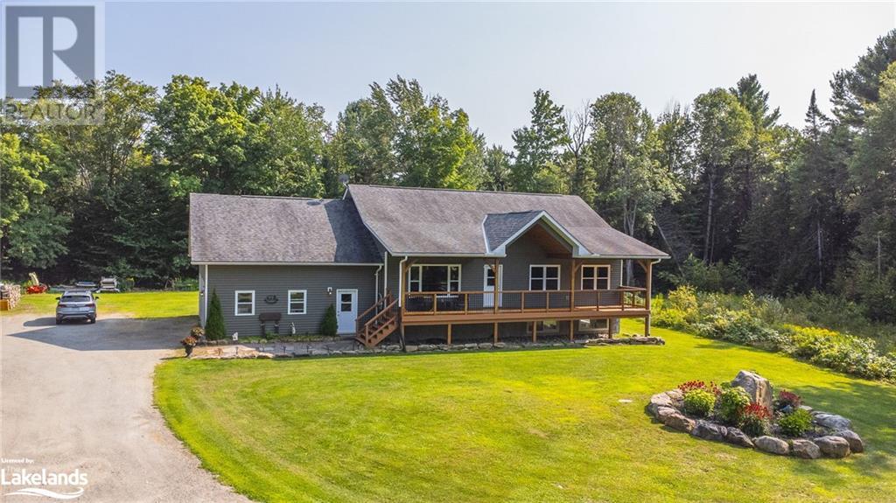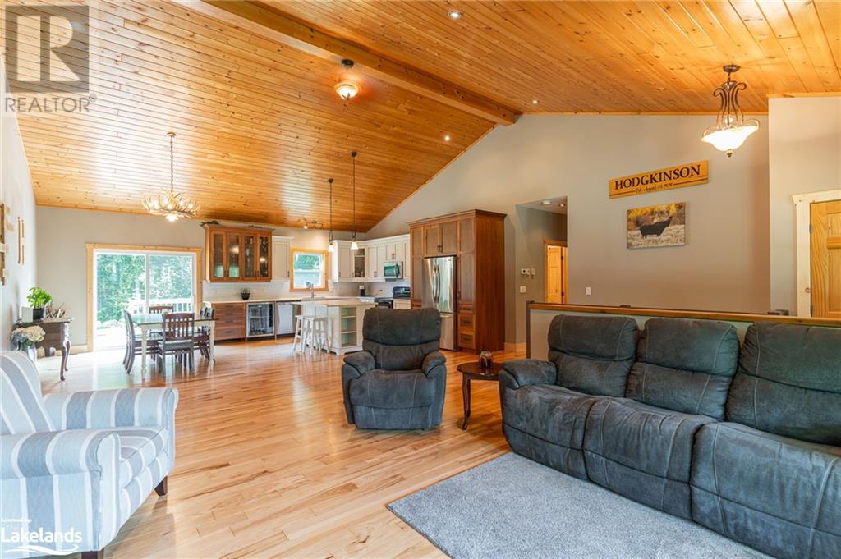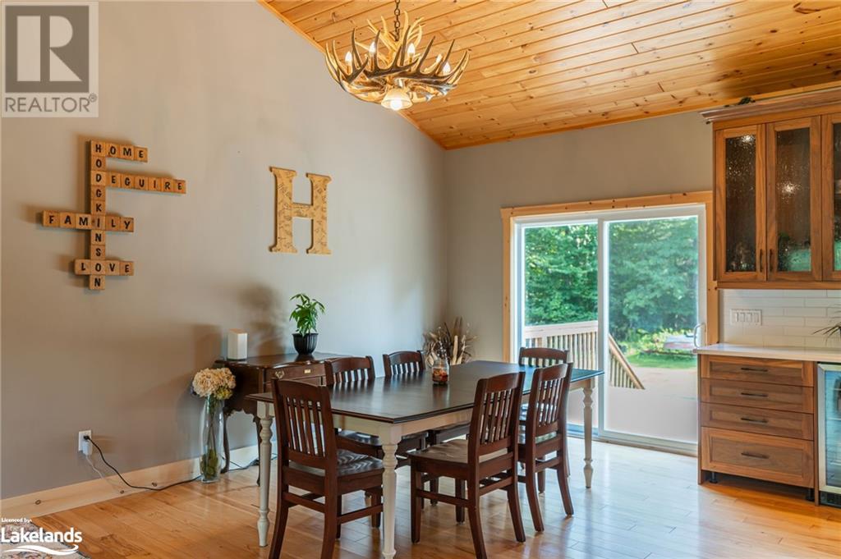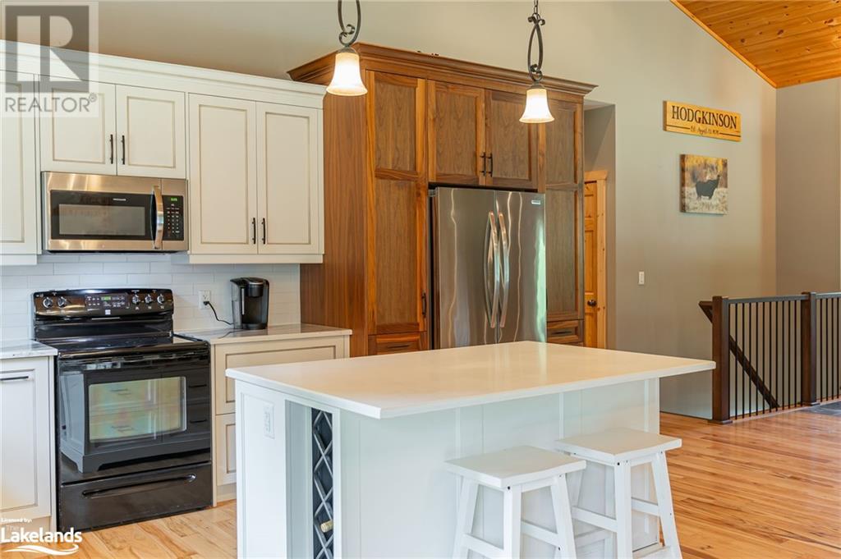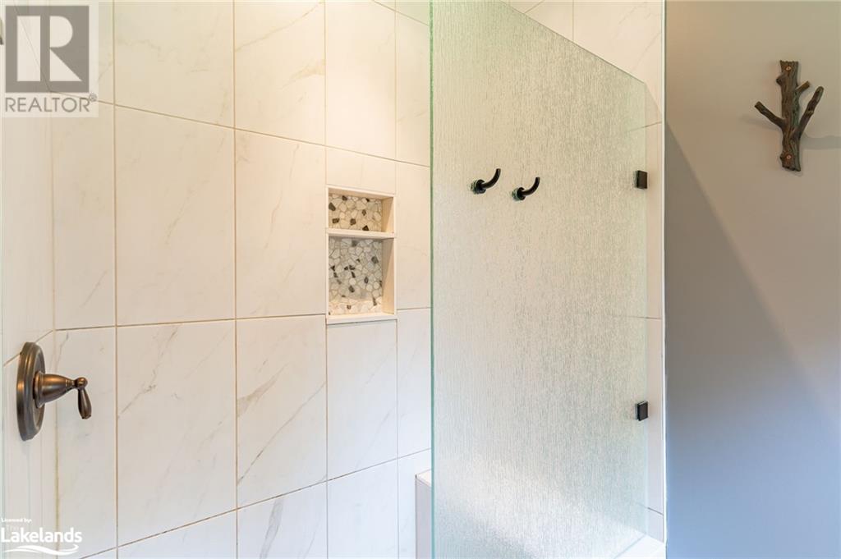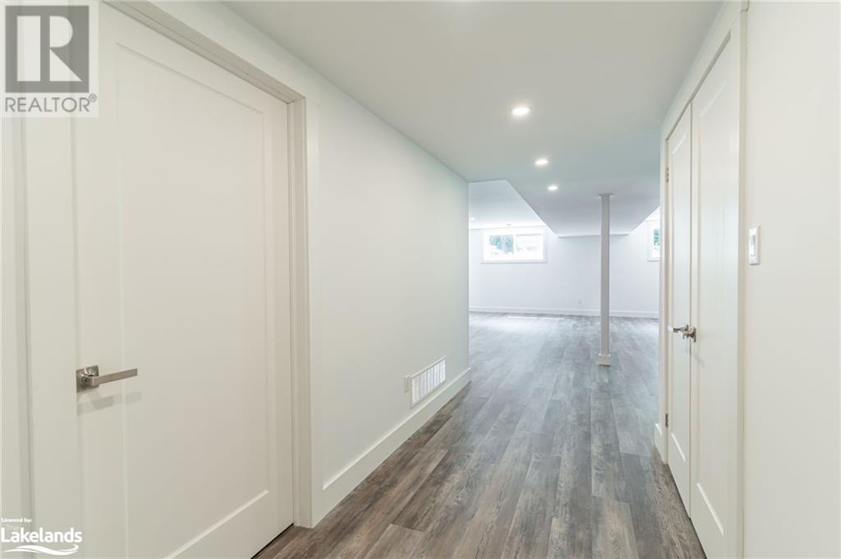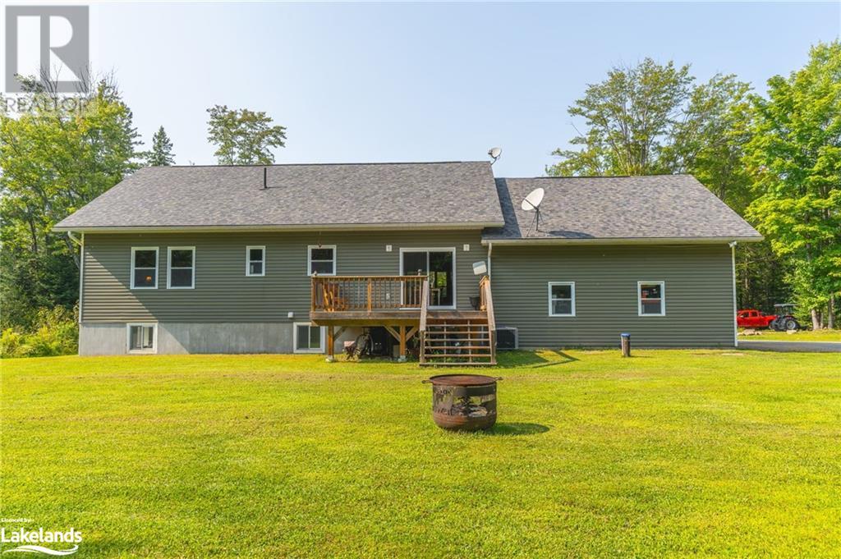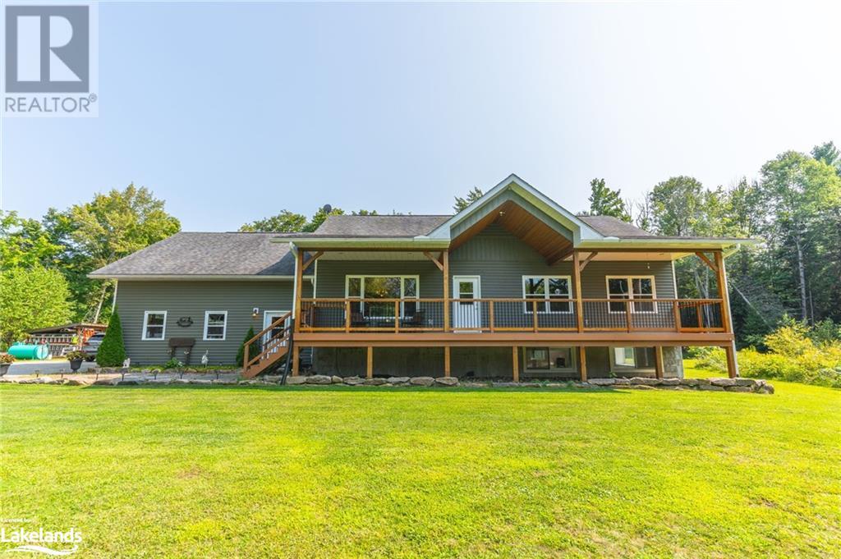LOADING
$979,000
Nestled amidst the serene landscape of Haliburton, this charming year round custom-built home at 2538 Gelert Road presents an idyllic semi-rural retreat for families seeking space, comfort, and a connection with nature. Set upon a sprawling 4.2-acre lot, this property promises a lifestyle of tranquility and recreation, abutting the Haliburton County Rail Trail, inviting adventure right at your doorstep. Boasting three generously sized bedrooms and three bathrooms, this home has been crafted with an emphasis on quality and convenience. The recent enhancements to the lower level include a sizable recreational or games room, complete with a newly installed bathroom, offering the perfect space for family leisure and entertainment. The heart of the home is undoubtedly the gorgeous kitchen, featuring a central island, exquisite Cambria countertops and custom walnut cabinets, which flows seamlessly into an open concept living and dining area. Whether you're hosting dinner parties or enjoying a quiet evening, the space exudes warmth and sophistication. Outdoor living is equally inviting, with a covered front porch for quiet morning coffees and a rear deck primed for summertime barbecues and soaking in the peaceful ambience of your own natural haven. An outdoor wood stove furnace, a drilled well, and septic ensure practical comforts are met. All on a level lot, with plenty of parking. Additional conveniences include a double garage with workshop potential, main floor laundry, and the proximity to Minden Village, just 15 minutes away, ensuring all amenities are within easy reach. This property, with its beautiful finishes and thoughtful design, is the epitome of a perfect family home, offering ample space for everyone to thrive. Call today for your tour! (id:54532)
Property Details
| MLS® Number | 40634796 |
| Property Type | Single Family |
| AmenitiesNearBy | Schools, Shopping |
| CommunicationType | Internet Access |
| Features | Country Residential, Sump Pump |
| ParkingSpaceTotal | 10 |
| Structure | Porch |
Building
| BathroomTotal | 3 |
| BedroomsAboveGround | 3 |
| BedroomsTotal | 3 |
| ArchitecturalStyle | Bungalow |
| BasementDevelopment | Finished |
| BasementType | Full (finished) |
| ConstructionMaterial | Wood Frame |
| ConstructionStyleAttachment | Detached |
| CoolingType | Central Air Conditioning |
| ExteriorFinish | Wood |
| HeatingType | Forced Air, Outside Furnace |
| StoriesTotal | 1 |
| SizeInterior | 2806 Sqft |
| Type | House |
| UtilityWater | Drilled Well |
Parking
| Attached Garage |
Land
| AccessType | Road Access |
| Acreage | Yes |
| LandAmenities | Schools, Shopping |
| Sewer | Septic System |
| SizeFrontage | 270 Ft |
| SizeIrregular | 4.2 |
| SizeTotal | 4.2 Ac|2 - 4.99 Acres |
| SizeTotalText | 4.2 Ac|2 - 4.99 Acres |
| ZoningDescription | Ru |
Rooms
| Level | Type | Length | Width | Dimensions |
|---|---|---|---|---|
| Basement | Storage | 14'11'' x 6'0'' | ||
| Basement | Storage | 5'9'' x 2'8'' | ||
| Basement | Storage | 11'1'' x 13'1'' | ||
| Basement | Recreation Room | 32'1'' x 29'1'' | ||
| Basement | Den | 12'5'' x 11'10'' | ||
| Basement | 3pc Bathroom | Measurements not available | ||
| Main Level | Primary Bedroom | 15'11'' x 13'3'' | ||
| Main Level | Living Room | 16'9'' x 13'8'' | ||
| Main Level | Kitchen | 17'3'' x 13'8'' | ||
| Main Level | Foyer | 9'11'' x 5'4'' | ||
| Main Level | Dining Room | 17'3'' x 8'10'' | ||
| Main Level | Bedroom | 10'7'' x 10'1'' | ||
| Main Level | Bedroom | 13'11'' x 9'10'' | ||
| Main Level | 4pc Bathroom | Measurements not available | ||
| Main Level | Full Bathroom | Measurements not available |
Utilities
| Electricity | Available |
https://www.realtor.ca/real-estate/27533538/2538-gelert-road-haliburton
Interested?
Contact us for more information
Jeff Strano
Salesperson
Andrea Strano
Broker
John Parish
Salesperson
Marj Parish
Salesperson
No Favourites Found

Sotheby's International Realty Canada, Brokerage
243 Hurontario St,
Collingwood, ON L9Y 2M1
Rioux Baker Team Contacts
Click name for contact details.
[vc_toggle title="Sherry Rioux*" style="round_outline" color="black" custom_font_container="tag:h3|font_size:18|text_align:left|color:black"]
Direct: 705-443-2793
EMAIL SHERRY[/vc_toggle]
[vc_toggle title="Emma Baker*" style="round_outline" color="black" custom_font_container="tag:h4|text_align:left"] Direct: 705-444-3989
EMAIL EMMA[/vc_toggle]
[vc_toggle title="Jacki Binnie**" style="round_outline" color="black" custom_font_container="tag:h4|text_align:left"]
Direct: 705-441-1071
EMAIL JACKI[/vc_toggle]
[vc_toggle title="Craig Davies**" style="round_outline" color="black" custom_font_container="tag:h4|text_align:left"]
Direct: 289-685-8513
EMAIL CRAIG[/vc_toggle]
[vc_toggle title="Hollie Knight**" style="round_outline" color="black" custom_font_container="tag:h4|text_align:left"]
Direct: 705-994-2842
EMAIL HOLLIE[/vc_toggle]
[vc_toggle title="Almira Haupt***" style="round_outline" color="black" custom_font_container="tag:h4|text_align:left"]
Direct: 705-416-1499 ext. 25
EMAIL ALMIRA[/vc_toggle]
No Favourites Found
[vc_toggle title="Ask a Question" style="round_outline" color="#5E88A1" custom_font_container="tag:h4|text_align:left"] [
][/vc_toggle]

The trademarks REALTOR®, REALTORS®, and the REALTOR® logo are controlled by The Canadian Real Estate Association (CREA) and identify real estate professionals who are members of CREA. The trademarks MLS®, Multiple Listing Service® and the associated logos are owned by The Canadian Real Estate Association (CREA) and identify the quality of services provided by real estate professionals who are members of CREA. The trademark DDF® is owned by The Canadian Real Estate Association (CREA) and identifies CREA's Data Distribution Facility (DDF®)
October 11 2024 07:50:56
Muskoka Haliburton Orillia – The Lakelands Association of REALTORS®
RE/MAX Professionals North, Brokerage, Haliburton

