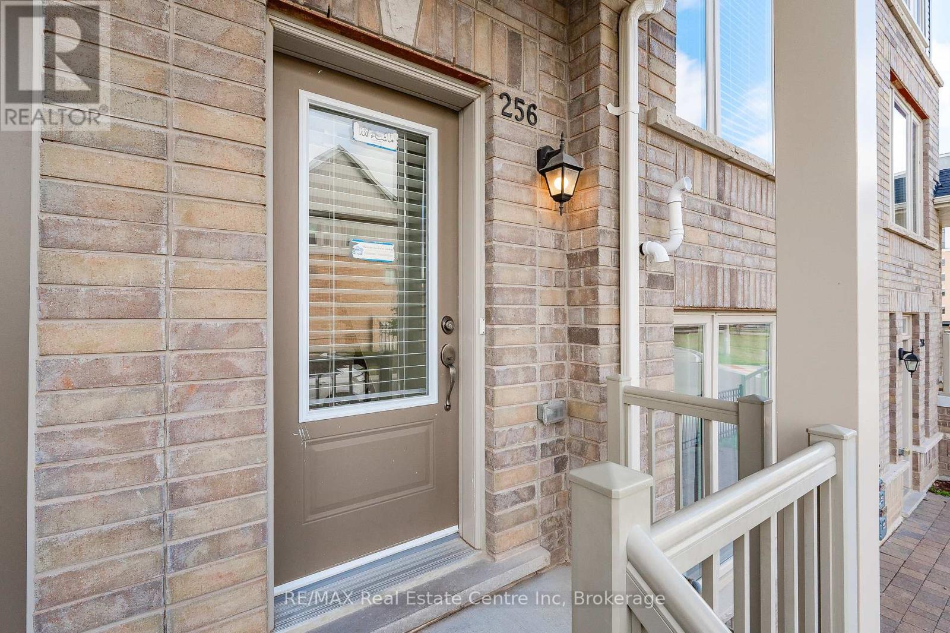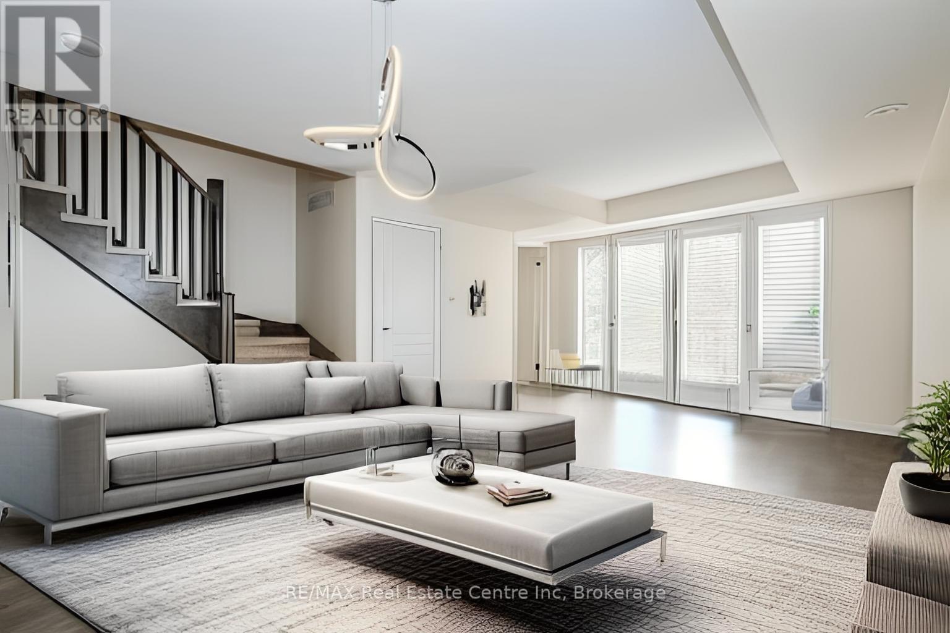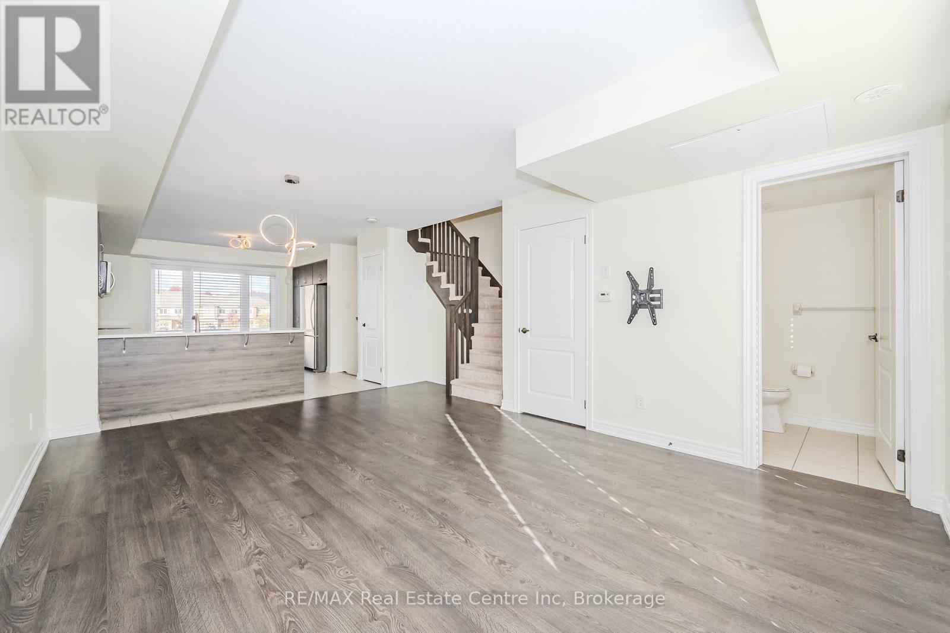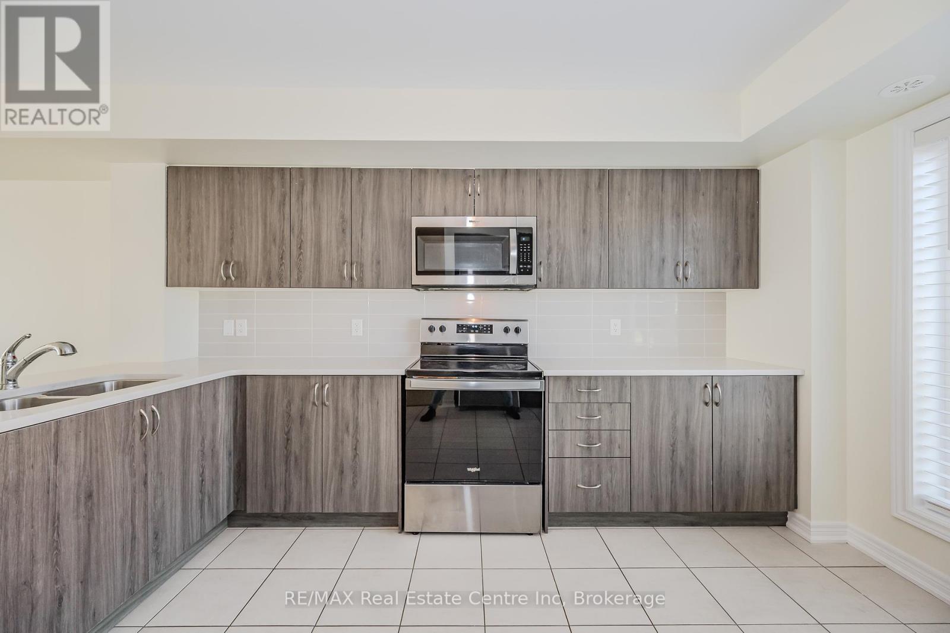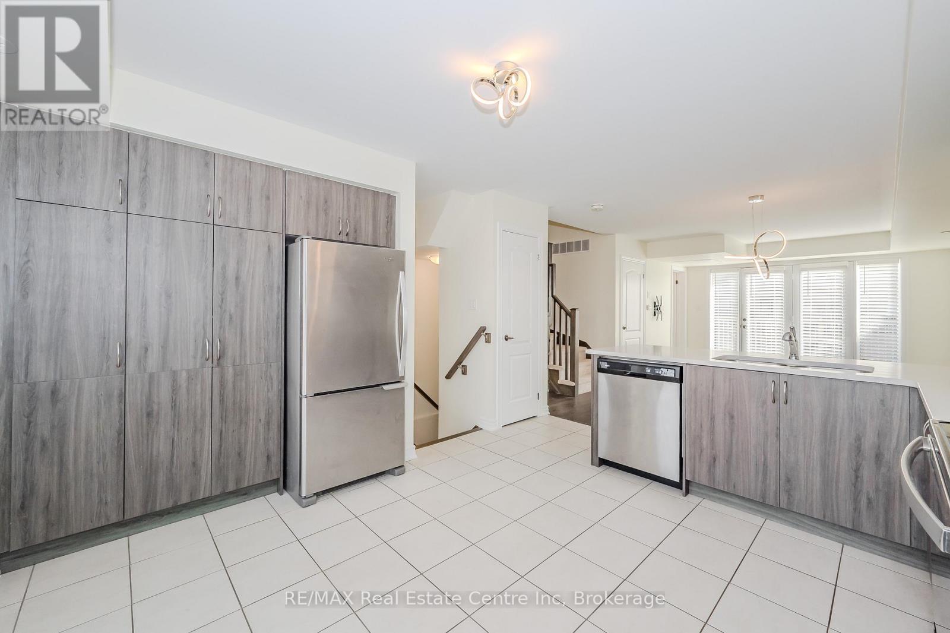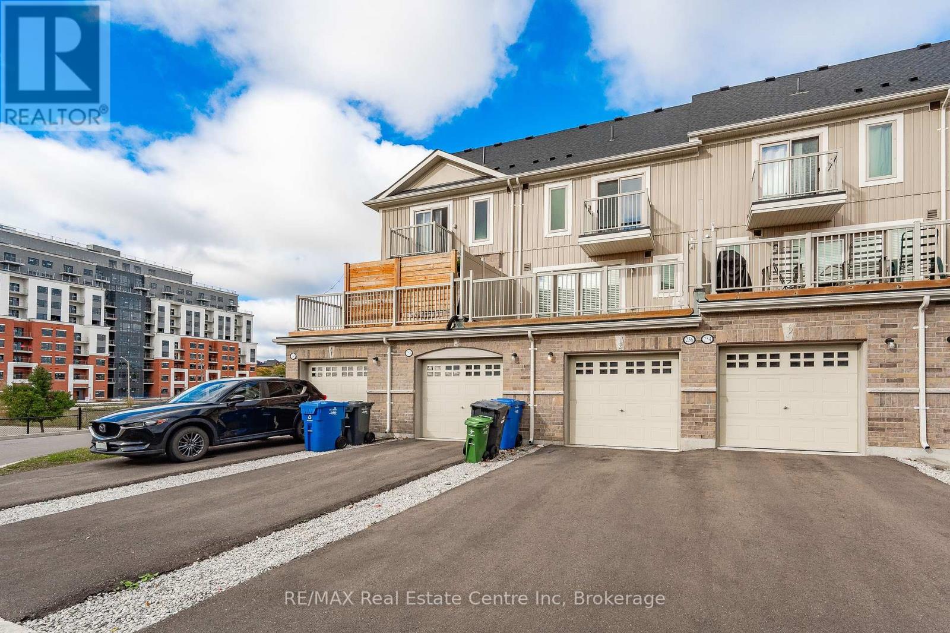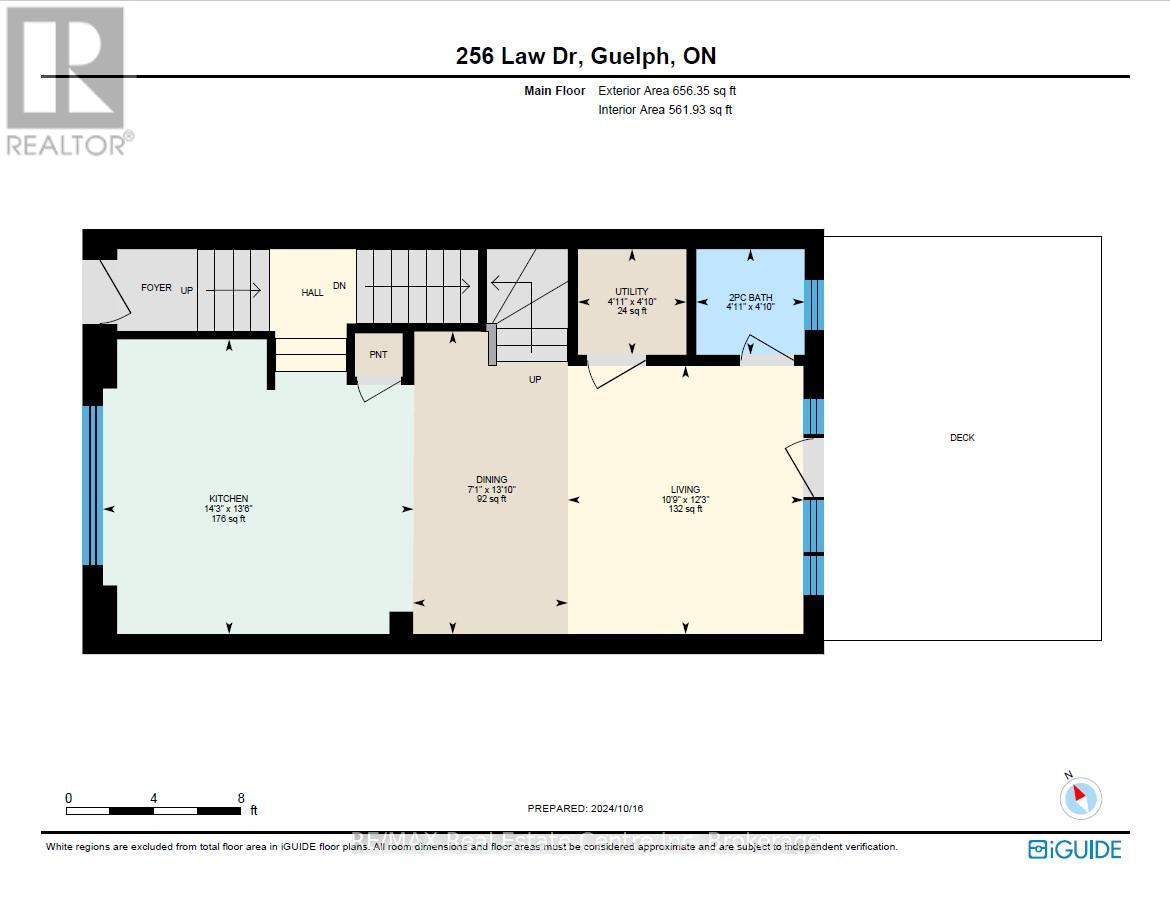$639,999Maintenance, Insurance, Common Area Maintenance
$192.69 Monthly
Maintenance, Insurance, Common Area Maintenance
$192.69 MonthlyA luxurious, low maintenance lifestyle awaits in Guelph's burgeoning East End. This pristine 1390 sqft, 2-storey stacked townhouse is the ideal setting for a professional couple, singles, retirees, or a small family seeking luxury, style and comfort. Ideally positioned across from a picturesque park in a newly emerging neighbourhood, this home was constructed in 2019, and is move-in ready. The expansive main floor offers endless possibilities for creative design and furniture placement, while the sleek and minimalist eat-in kitchen with granite counter tops, stainless steel appliances, and a convenient breakfast bar, beckons you to entertain with style, both indoors and out on the party-sized deck. Upstairs, each 15 foot bedroom boasts an en suite bathroom and double closets, and the Master features its own private balcony.. Experience the convenience of a built-in garage, 2.5 baths, second floor laundry, efficient mechanicals, very low condo fee, a garage plus driveway, and a premier location for a lifestyle of effortless maintenance. (id:54532)
Property Details
| MLS® Number | X11910689 |
| Property Type | Single Family |
| Community Name | Grange Hill East |
| Amenities Near By | Park, Public Transit, Schools |
| Community Features | Pet Restrictions, School Bus |
| Equipment Type | Water Heater - Tankless |
| Features | Level Lot, Flat Site, Balcony |
| Parking Space Total | 2 |
| Rental Equipment Type | Water Heater - Tankless |
| Structure | Deck, Porch |
Building
| Bathroom Total | 3 |
| Bedrooms Above Ground | 2 |
| Bedrooms Total | 2 |
| Appliances | Water Heater - Tankless, Dishwasher, Dryer, Microwave, Refrigerator, Stove, Washer |
| Cooling Type | Central Air Conditioning |
| Exterior Finish | Brick, Vinyl Siding |
| Fire Protection | Smoke Detectors |
| Foundation Type | Concrete |
| Half Bath Total | 1 |
| Heating Fuel | Natural Gas |
| Heating Type | Forced Air |
| Size Interior | 1,200 - 1,399 Ft2 |
| Type | Row / Townhouse |
Parking
| Garage |
Land
| Acreage | No |
| Land Amenities | Park, Public Transit, Schools |
| Zoning Description | R3a-53 |
Rooms
| Level | Type | Length | Width | Dimensions |
|---|---|---|---|---|
| Second Level | Primary Bedroom | 4.67 m | 3.12 m | 4.67 m x 3.12 m |
| Second Level | Bathroom | 2.62 m | 1.55 m | 2.62 m x 1.55 m |
| Second Level | Bedroom | 4.65 m | 3.1 m | 4.65 m x 3.1 m |
| Second Level | Bathroom | 1.8 m | 1.7 m | 1.8 m x 1.7 m |
| Main Level | Kitchen | 4.34 m | 4.11 m | 4.34 m x 4.11 m |
| Main Level | Dining Room | 4.22 m | 2.16 m | 4.22 m x 2.16 m |
| Main Level | Living Room | 3.73 m | 3.28 m | 3.73 m x 3.28 m |
| Main Level | Bathroom | 1.5 m | 1.47 m | 1.5 m x 1.47 m |
| Main Level | Utility Room | 1.5 m | 1.47 m | 1.5 m x 1.47 m |
https://www.realtor.ca/real-estate/27773726/256-law-drive-guelph-grange-hill-east-grange-hill-east
Contact Us
Contact us for more information
No Favourites Found

Sotheby's International Realty Canada,
Brokerage
243 Hurontario St,
Collingwood, ON L9Y 2M1
Office: 705 416 1499
Rioux Baker Davies Team Contacts

Sherry Rioux Team Lead
-
705-443-2793705-443-2793
-
Email SherryEmail Sherry

Emma Baker Team Lead
-
705-444-3989705-444-3989
-
Email EmmaEmail Emma

Craig Davies Team Lead
-
289-685-8513289-685-8513
-
Email CraigEmail Craig

Jacki Binnie Sales Representative
-
705-441-1071705-441-1071
-
Email JackiEmail Jacki

Hollie Knight Sales Representative
-
705-994-2842705-994-2842
-
Email HollieEmail Hollie

Manar Vandervecht Real Estate Broker
-
647-267-6700647-267-6700
-
Email ManarEmail Manar

Michael Maish Sales Representative
-
706-606-5814706-606-5814
-
Email MichaelEmail Michael

Almira Haupt Finance Administrator
-
705-416-1499705-416-1499
-
Email AlmiraEmail Almira
Google Reviews






































No Favourites Found

The trademarks REALTOR®, REALTORS®, and the REALTOR® logo are controlled by The Canadian Real Estate Association (CREA) and identify real estate professionals who are members of CREA. The trademarks MLS®, Multiple Listing Service® and the associated logos are owned by The Canadian Real Estate Association (CREA) and identify the quality of services provided by real estate professionals who are members of CREA. The trademark DDF® is owned by The Canadian Real Estate Association (CREA) and identifies CREA's Data Distribution Facility (DDF®)
January 08 2025 01:58:33
The Lakelands Association of REALTORS®
RE/MAX Real Estate Centre Inc
Quick Links
-
HomeHome
-
About UsAbout Us
-
Rental ServiceRental Service
-
Listing SearchListing Search
-
10 Advantages10 Advantages
-
ContactContact
Contact Us
-
243 Hurontario St,243 Hurontario St,
Collingwood, ON L9Y 2M1
Collingwood, ON L9Y 2M1 -
705 416 1499705 416 1499
-
riouxbakerteam@sothebysrealty.cariouxbakerteam@sothebysrealty.ca
© 2025 Rioux Baker Davies Team
-
The Blue MountainsThe Blue Mountains
-
Privacy PolicyPrivacy Policy


