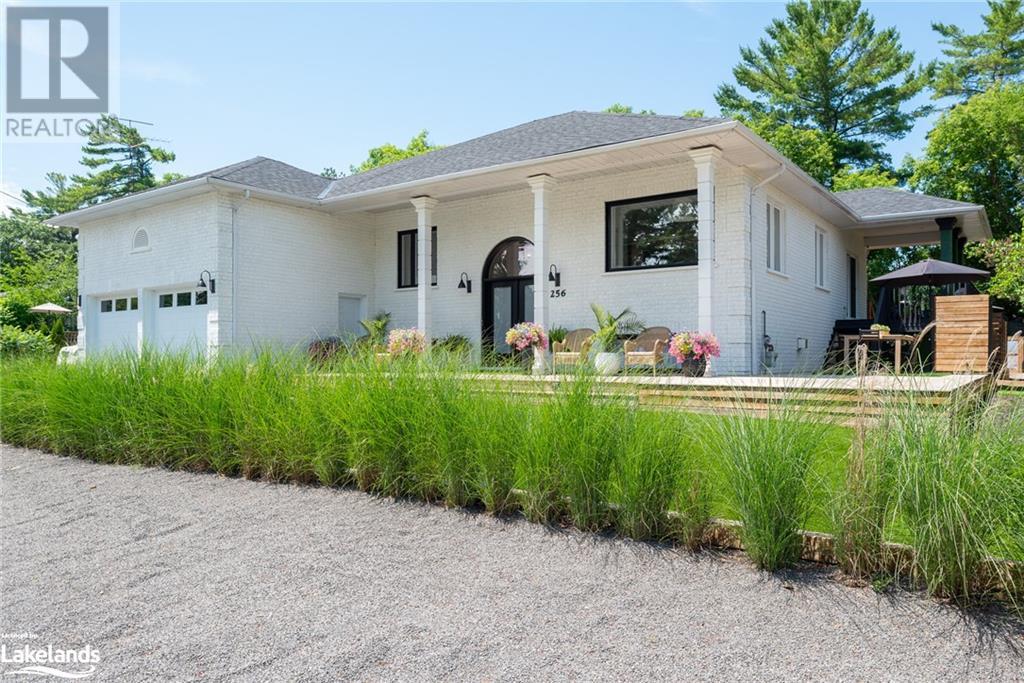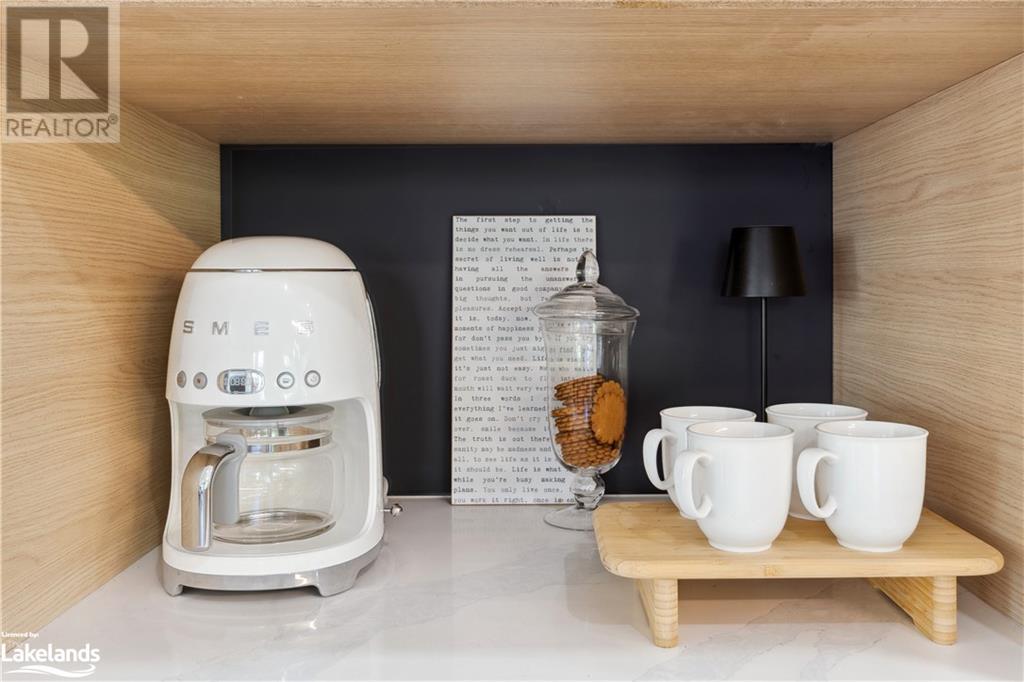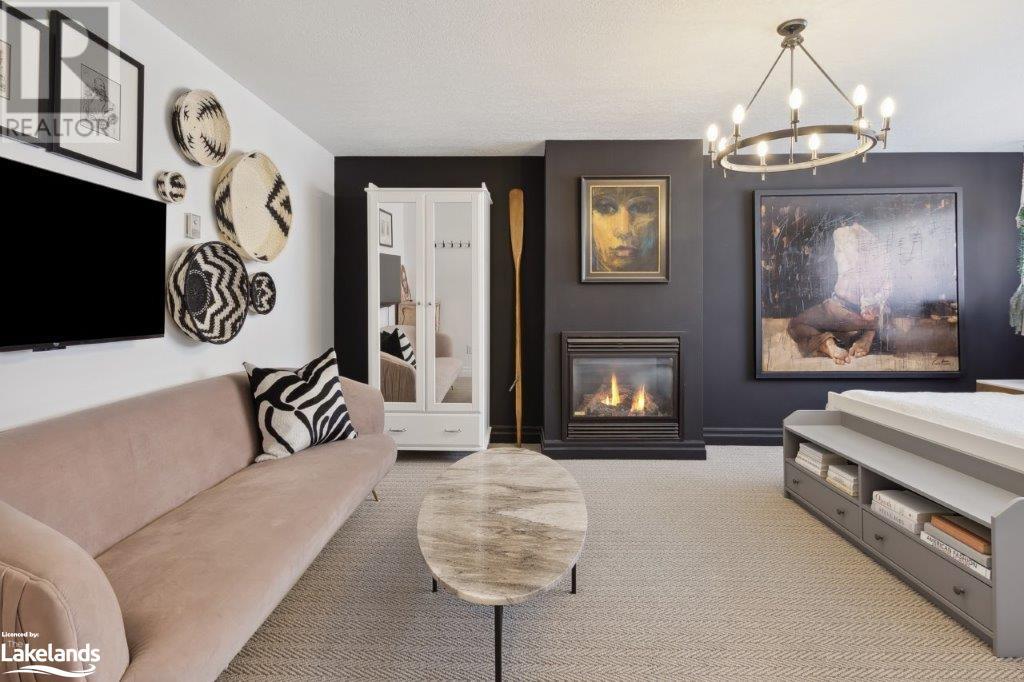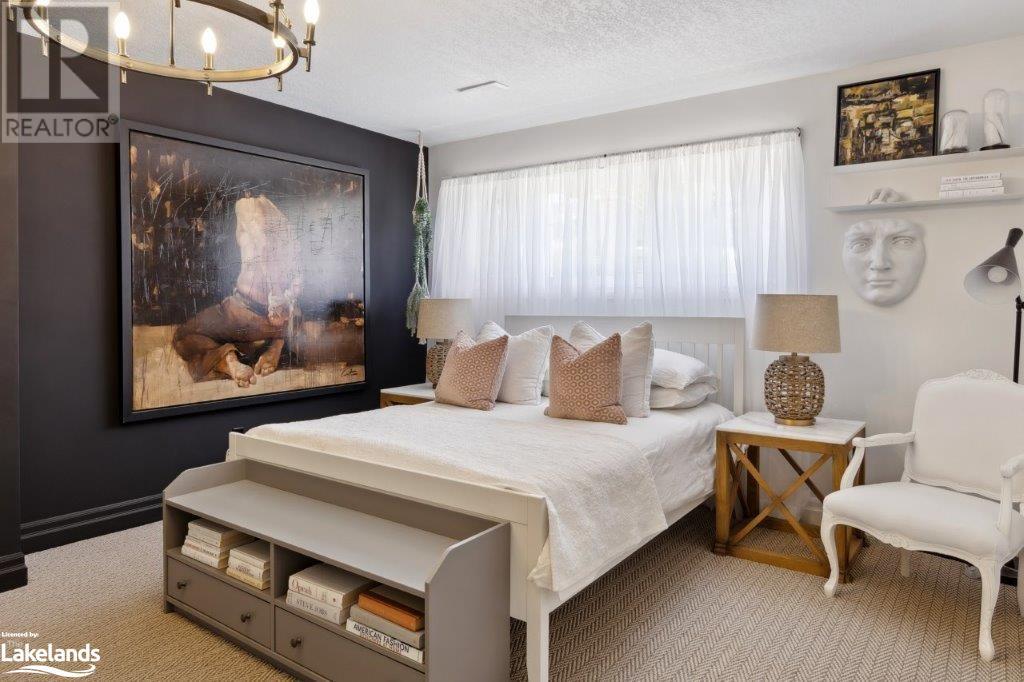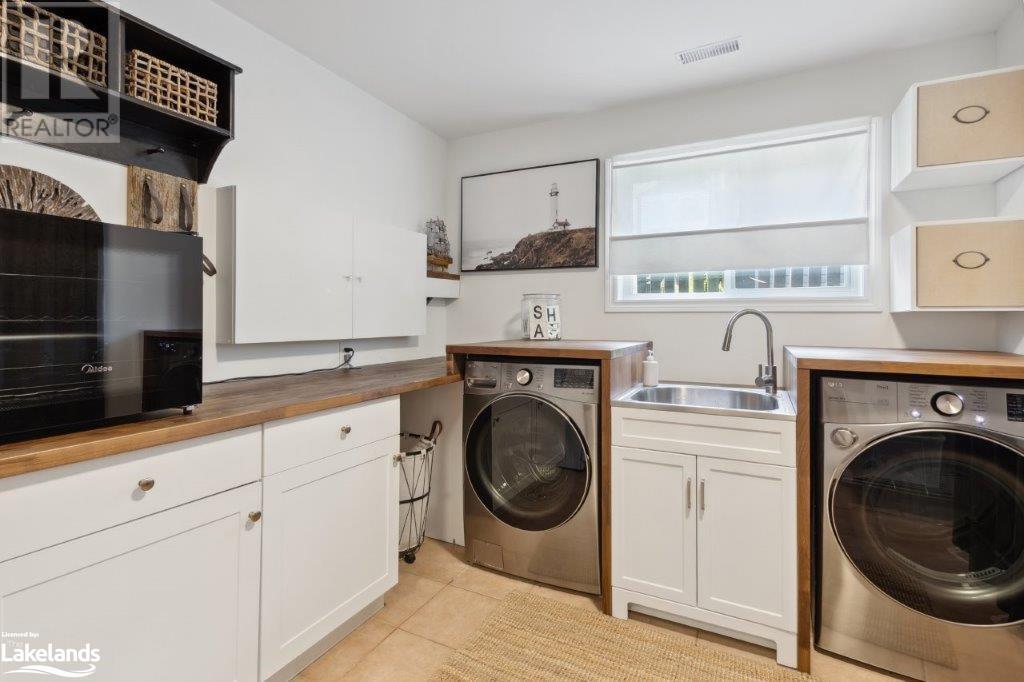LOADING
$1,199,000
This Stunning 3731', 6 Bedroom, 3 Bathroom Villa Offers a Large Family a LUX Resort-Style Living Experience. The Open Concept Home is Entertainment Friendly and is Located Just Steps Away From the World's Longest Freshwater Beach. Proudly Perched Across From the Nottawasaga River, This Exquisitely Renovated Oasis Comes Complete With 2 Designer Chef Kitchens That are Chaulk Full of Delightful Finishes And Style. The Oversized 4 by 10' Stone, Waterfall Island Comes Complete With Wine Fridge and Maximum 2-Sided Storage. Kitchen Offers Coffee Nook and Full Slab Backsplash. Both Kitchens Come With All New Appliances. The Warm White Oak Plank Flooring is Impervious to Water and is Scratch Resistant So Ideal For Pets. Every Square Inch of the House Has been Meticulously Procured By Renowned Toronto Designer, Belinda Albo. The Versatile Lower Level with an Additional 3 Bedrooms, Theatre Screen TV Area is Ideal for the Kids or Will Comfortably Accommodate Your In-Laws, Friends, and Relatives. The Oversized 2-Storey Double Garage Has a Freshly Poured Epoxy Floor With Tons of Storage Space for Beach Toys, Jet Skis, Ski Equipment and Access to the Lower Level. The Outdoor Space With Wrap Around Deck is Where the Fun Continues With a Covered Patio and BBQ Area. Just Adjacent is the Private New Hot Tub Area With Hot/Cold Shower, and Covered Gazebo For Your Outdoor Dining. The Fire-Pit Area is Surrounded by Black Granite Stone and Next to the Play Area for Planting and Family Games, or a Pool. The Entire Outdoor Space is Low Maintenance So You Can Spend Your Time Relaxing Rather Than Mowing the Lawn. This House Needs to Be Seen in Person to Truly Grasp All It Has to Offer! (id:54532)
Property Details
| MLS® Number | 40620586 |
| Property Type | Single Family |
| AmenitiesNearBy | Beach, Marina, Park, Schools, Shopping, Ski Area |
| CommunityFeatures | Quiet Area, Community Centre |
| EquipmentType | Rental Water Softener, Water Heater |
| Features | Paved Driveway, Recreational, Gazebo, Sump Pump, Automatic Garage Door Opener, In-law Suite |
| ParkingSpaceTotal | 6 |
| RentalEquipmentType | Rental Water Softener, Water Heater |
| Structure | Shed |
| ViewType | River View |
Building
| BathroomTotal | 3 |
| BedroomsAboveGround | 3 |
| BedroomsBelowGround | 3 |
| BedroomsTotal | 6 |
| Appliances | Central Vacuum, Dishwasher, Dryer, Microwave, Refrigerator, Stove, Water Softener, Washer, Microwave Built-in, Hood Fan, Window Coverings, Wine Fridge, Garage Door Opener, Hot Tub |
| ArchitecturalStyle | Raised Bungalow |
| BasementDevelopment | Finished |
| BasementType | Full (finished) |
| ConstructedDate | 2006 |
| ConstructionStyleAttachment | Detached |
| CoolingType | Central Air Conditioning |
| ExteriorFinish | Brick |
| FireProtection | Smoke Detectors, Alarm System |
| FireplacePresent | Yes |
| FireplaceTotal | 1 |
| FireplaceType | Insert |
| FoundationType | Poured Concrete |
| HeatingFuel | Natural Gas |
| HeatingType | Forced Air |
| StoriesTotal | 1 |
| SizeInterior | 3731 Sqft |
| Type | House |
| UtilityWater | Municipal Water |
Parking
| Attached Garage |
Land
| AccessType | Road Access |
| Acreage | No |
| FenceType | Fence |
| LandAmenities | Beach, Marina, Park, Schools, Shopping, Ski Area |
| Sewer | Municipal Sewage System |
| SizeDepth | 110 Ft |
| SizeFrontage | 77 Ft |
| SizeTotalText | Under 1/2 Acre |
| ZoningDescription | R1 |
Rooms
| Level | Type | Length | Width | Dimensions |
|---|---|---|---|---|
| Lower Level | 4pc Bathroom | Measurements not available | ||
| Lower Level | Bedroom | 23'5'' x 7'6'' | ||
| Lower Level | Laundry Room | 11'0'' x 9'3'' | ||
| Lower Level | Kitchen | 31'9'' x 18'6'' | ||
| Lower Level | Bedroom | 11'2'' x 8'5'' | ||
| Lower Level | Bedroom | 12'8'' x 19'0'' | ||
| Main Level | 4pc Bathroom | Measurements not available | ||
| Main Level | Bedroom | 15'8'' x 13'0'' | ||
| Main Level | Bedroom | 13'0'' x 12'4'' | ||
| Main Level | Full Bathroom | Measurements not available | ||
| Main Level | Primary Bedroom | 17'5'' x 12'0'' | ||
| Main Level | Family Room | 12'0'' x 15'0'' | ||
| Main Level | Kitchen | 11'0'' x 19'0'' | ||
| Main Level | Living Room/dining Room | 13'0'' x 23'4'' |
Utilities
| Cable | Available |
| Electricity | Available |
| Telephone | Available |
https://www.realtor.ca/real-estate/27175264/256-old-mosley-street-wasaga-beach
Interested?
Contact us for more information
Yve Brockman
Salesperson
No Favourites Found

Sotheby's International Realty Canada, Brokerage
243 Hurontario St,
Collingwood, ON L9Y 2M1
Rioux Baker Team Contacts
Click name for contact details.
Sherry Rioux*
Direct: 705-443-2793
EMAIL SHERRY
Emma Baker*
Direct: 705-444-3989
EMAIL EMMA
Jacki Binnie**
Direct: 705-441-1071
EMAIL JACKI
Craig Davies**
Direct: 289-685-8513
EMAIL CRAIG
Hollie Knight**
Direct: 705-994-2842
EMAIL HOLLIE
Almira Haupt***
Direct: 705-416-1499 ext. 25
EMAIL ALMIRA
Lori York**
Direct: 705 606-6442
EMAIL LORI
*Broker **Sales Representative ***Admin
No Favourites Found
Ask a Question
[
]

The trademarks REALTOR®, REALTORS®, and the REALTOR® logo are controlled by The Canadian Real Estate Association (CREA) and identify real estate professionals who are members of CREA. The trademarks MLS®, Multiple Listing Service® and the associated logos are owned by The Canadian Real Estate Association (CREA) and identify the quality of services provided by real estate professionals who are members of CREA. The trademark DDF® is owned by The Canadian Real Estate Association (CREA) and identifies CREA's Data Distribution Facility (DDF®)
July 25 2024 01:21:43
Muskoka Haliburton Orillia – The Lakelands Association of REALTORS®
Harvey Kalles Real Estate Ltd.brokerage., Wasaga Beach


